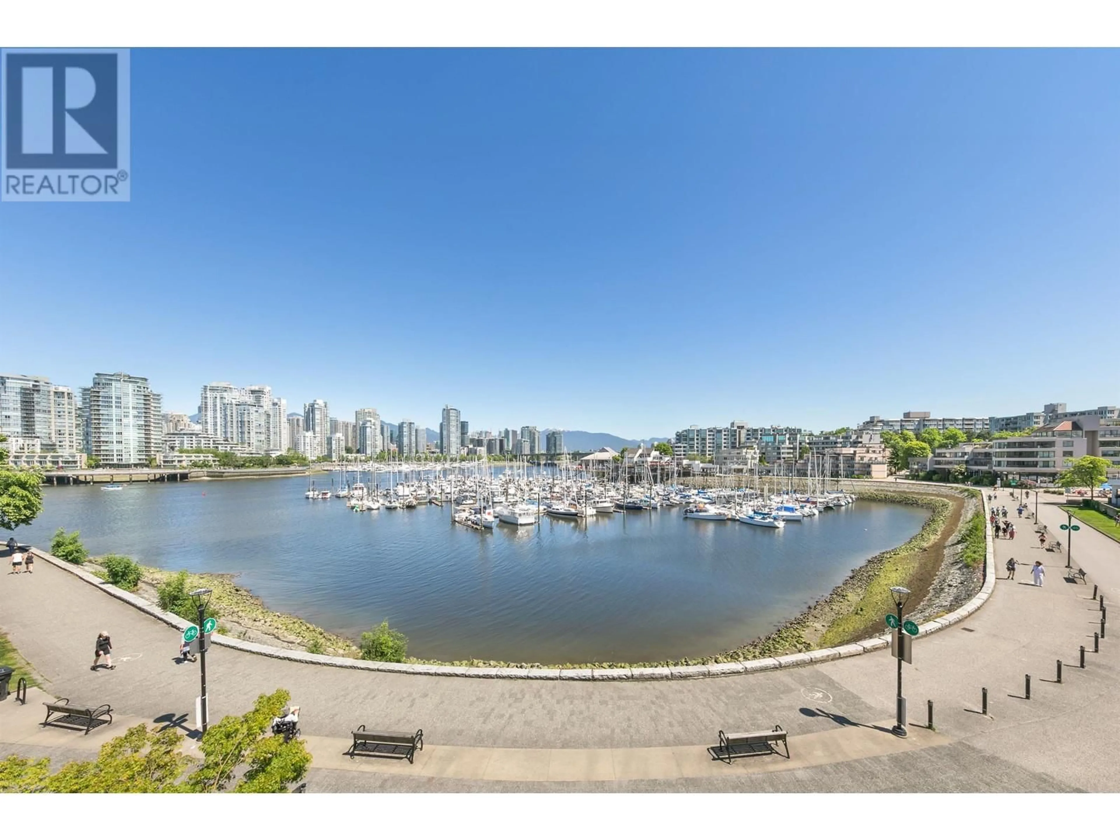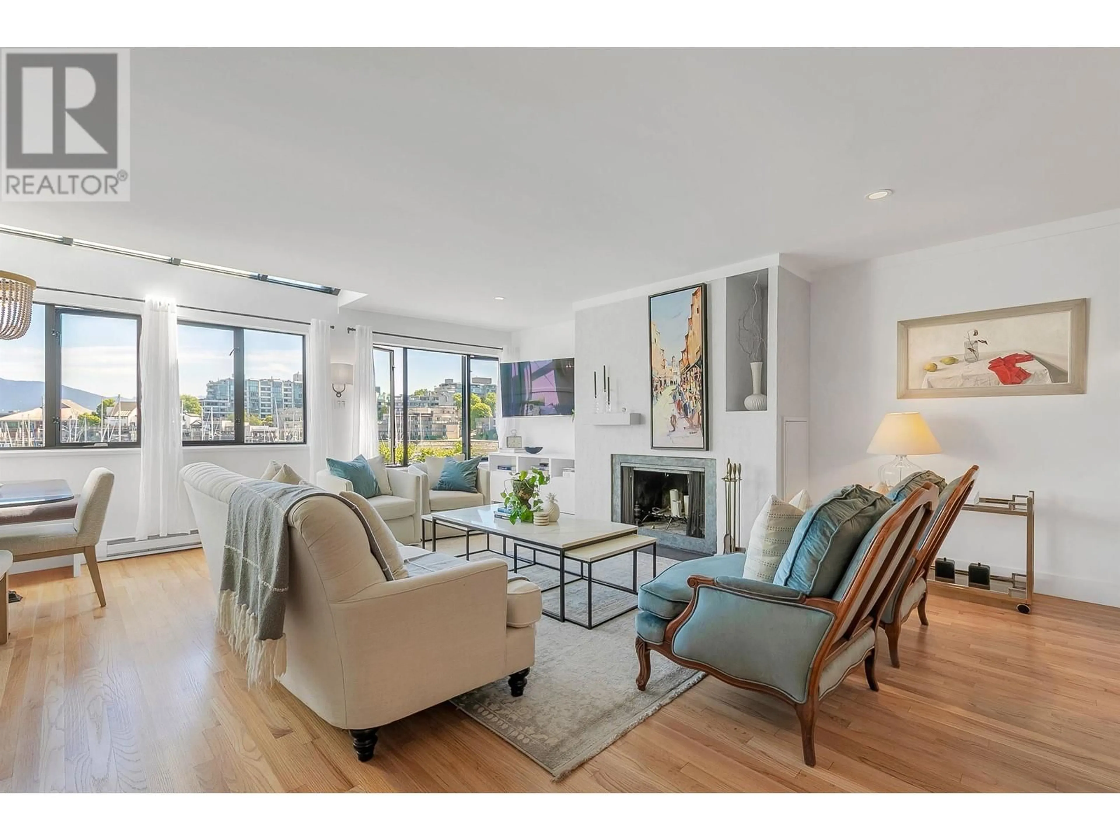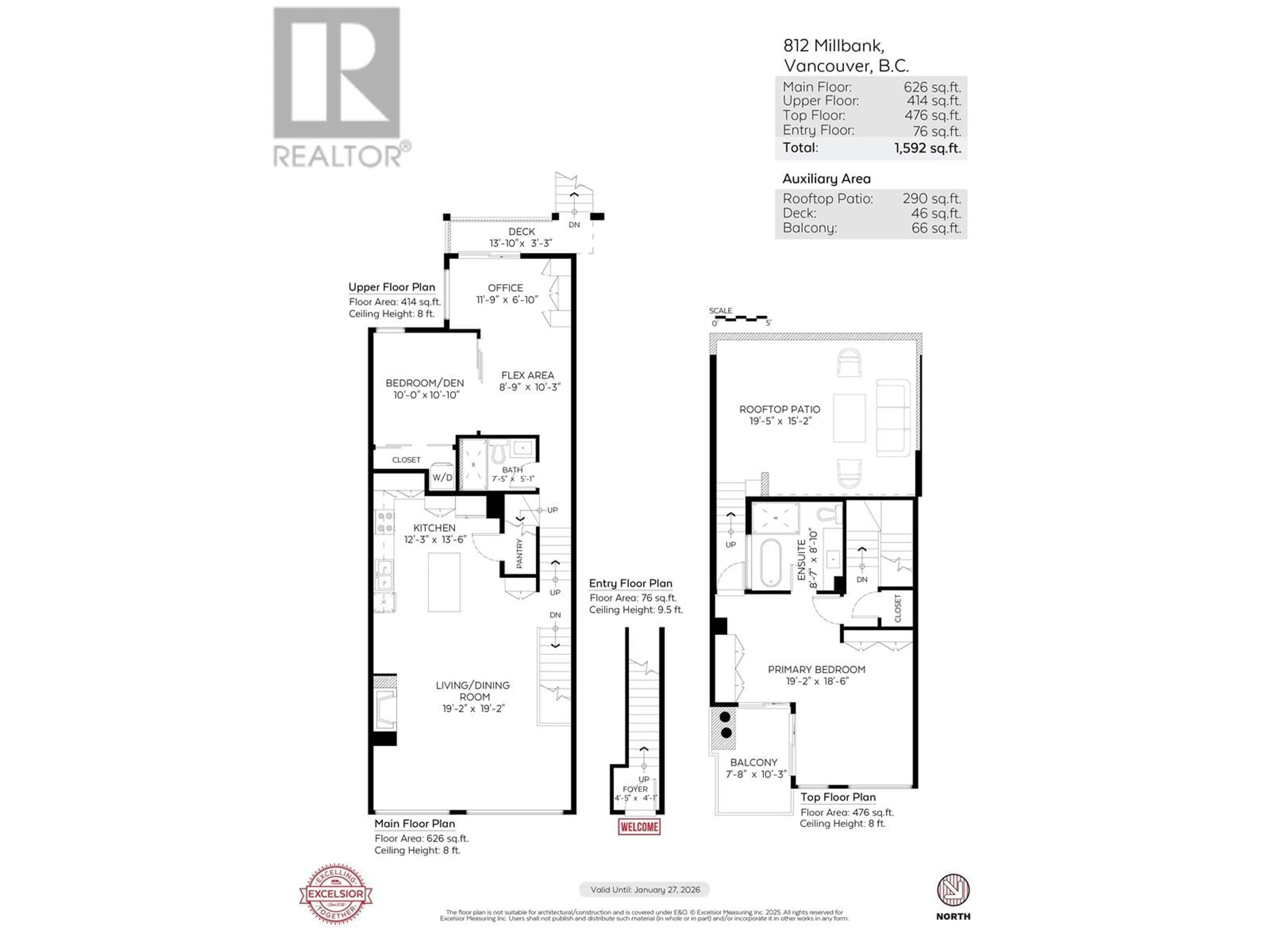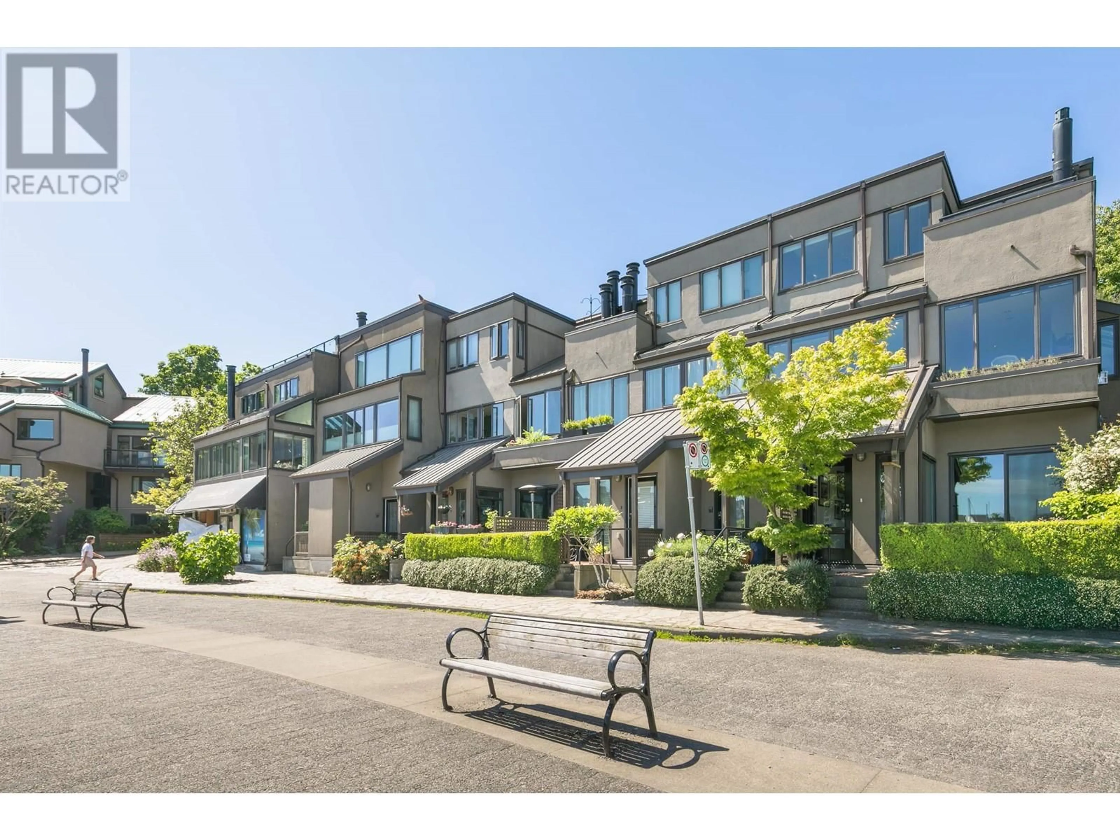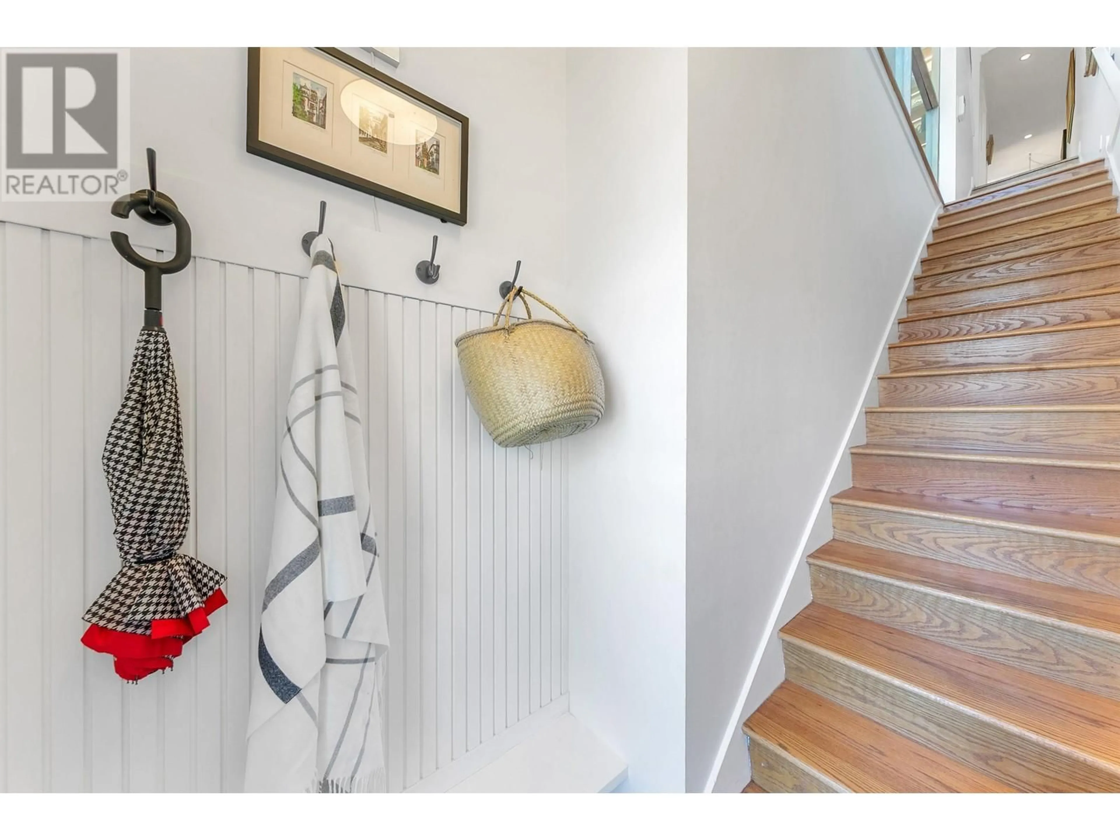812 MILLBANK, Vancouver, British Columbia V5Z3Z4
Contact us about this property
Highlights
Estimated valueThis is the price Wahi expects this property to sell for.
The calculation is powered by our Instant Home Value Estimate, which uses current market and property price trends to estimate your home’s value with a 90% accuracy rate.Not available
Price/Sqft$815/sqft
Monthly cost
Open Calculator
Description
The Seawall is your front yard! One of the Vancouver's most exclusive properties. This 2 bed 2 bath townhome is directly on the seawall with expansive windows off your living room, kitchen, primary bedroom, waterfront deck and private rooftop patio! Completely renovated to a modern standard, this top floor townhome features a private entrance with foyer, large living and dining room with unobstructed views and wood-burning fireplace, large kitchen with island, home office space and rear deck into tranquil shared garden space. Up is your primary bedroom with incredible views, North-facing patio and large dressing space with an awe-inspiring primary bathroom. Connects to your private sunny rooftop patio. Plus 2 underground parking, 1 storage and pet friendly. (id:39198)
Property Details
Interior
Features
Exterior
Parking
Garage spaces -
Garage type -
Total parking spaces 2
Condo Details
Amenities
Laundry - In Suite
Inclusions
Property History
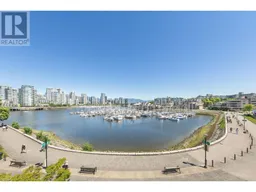 32
32
