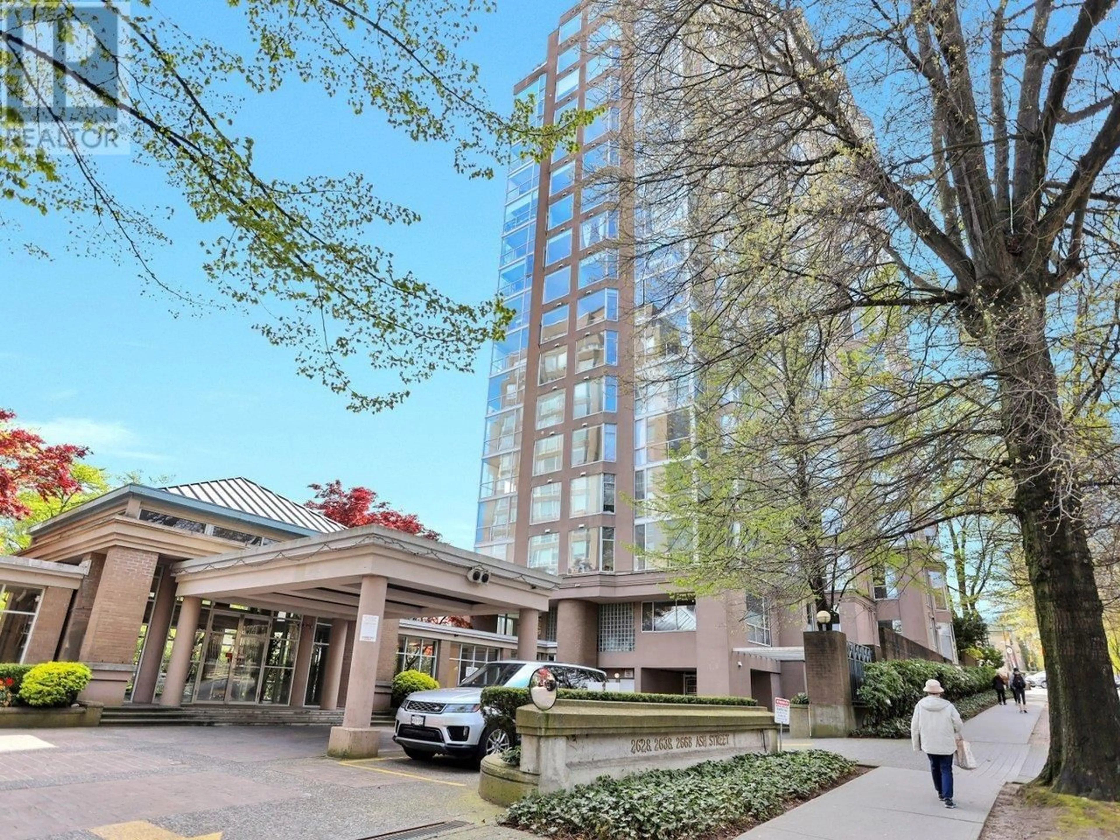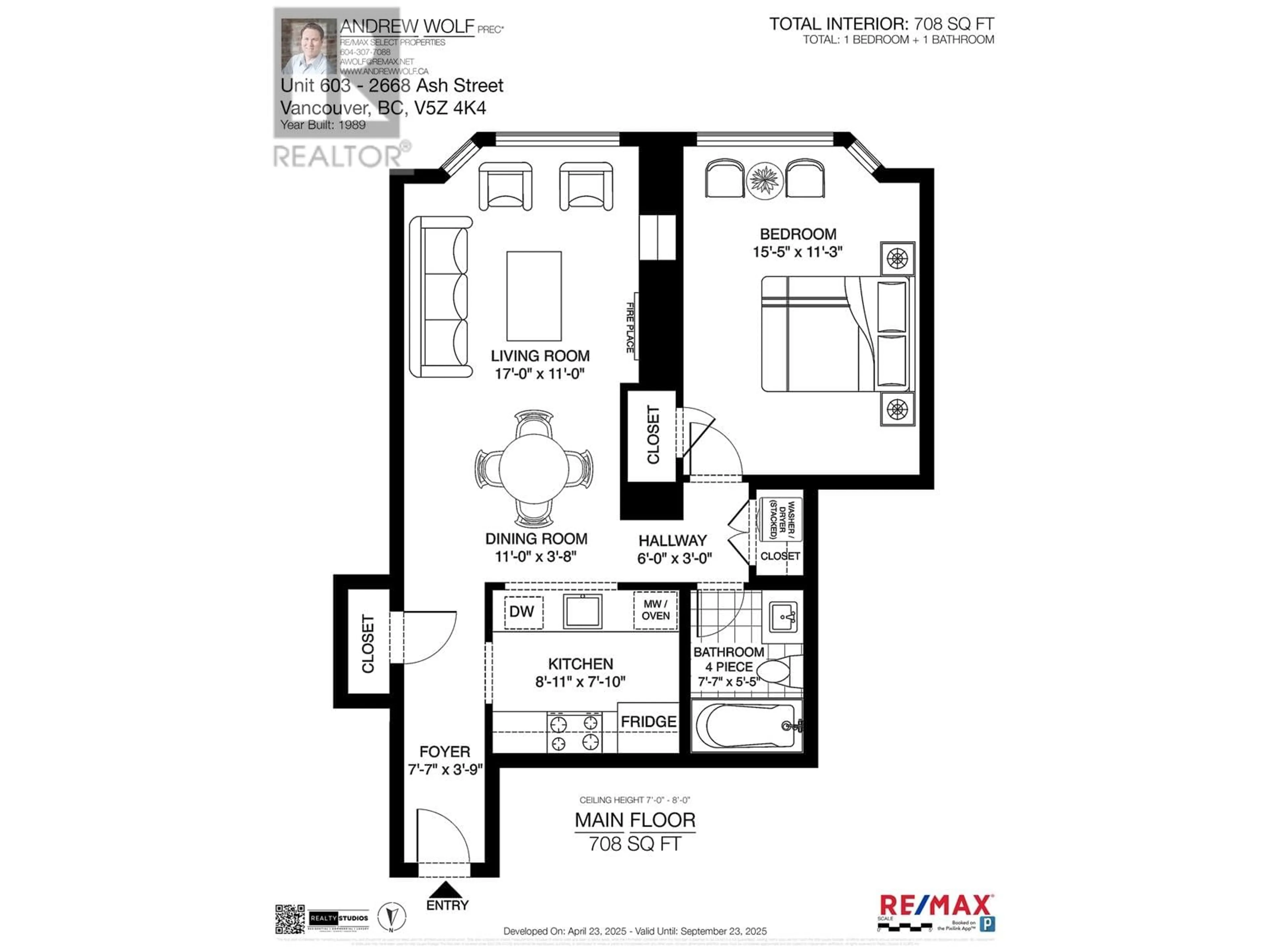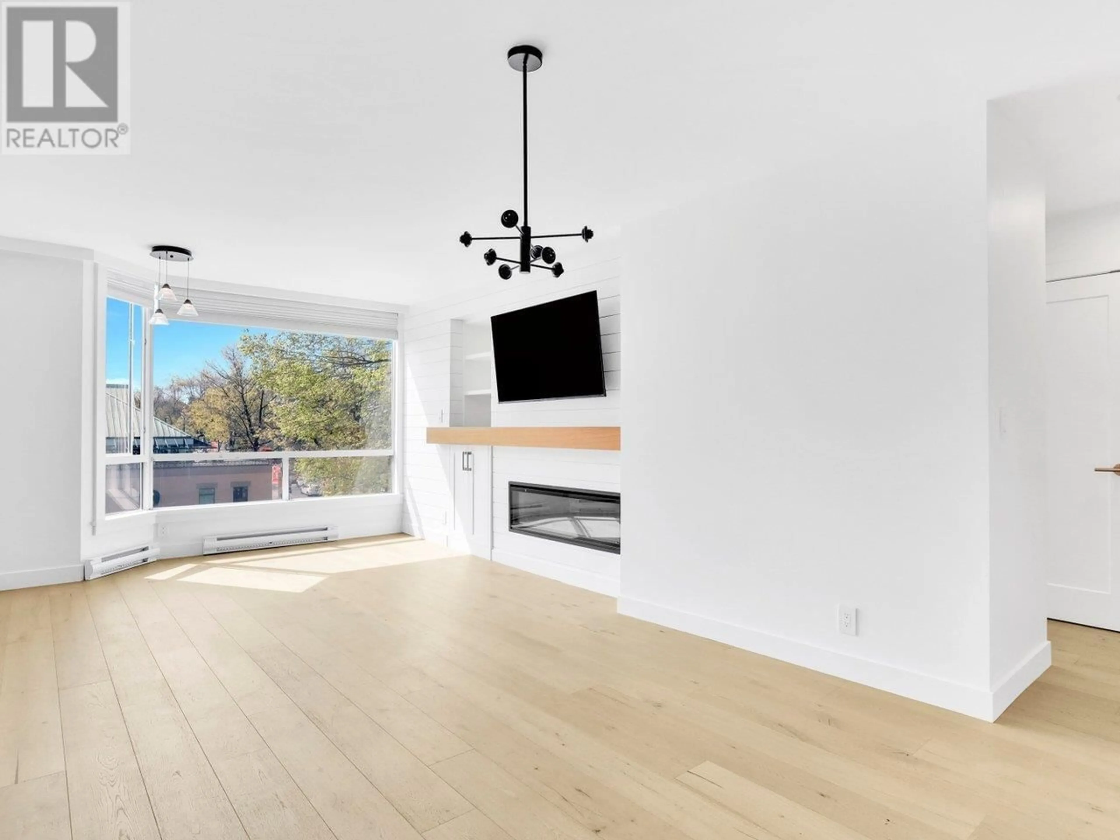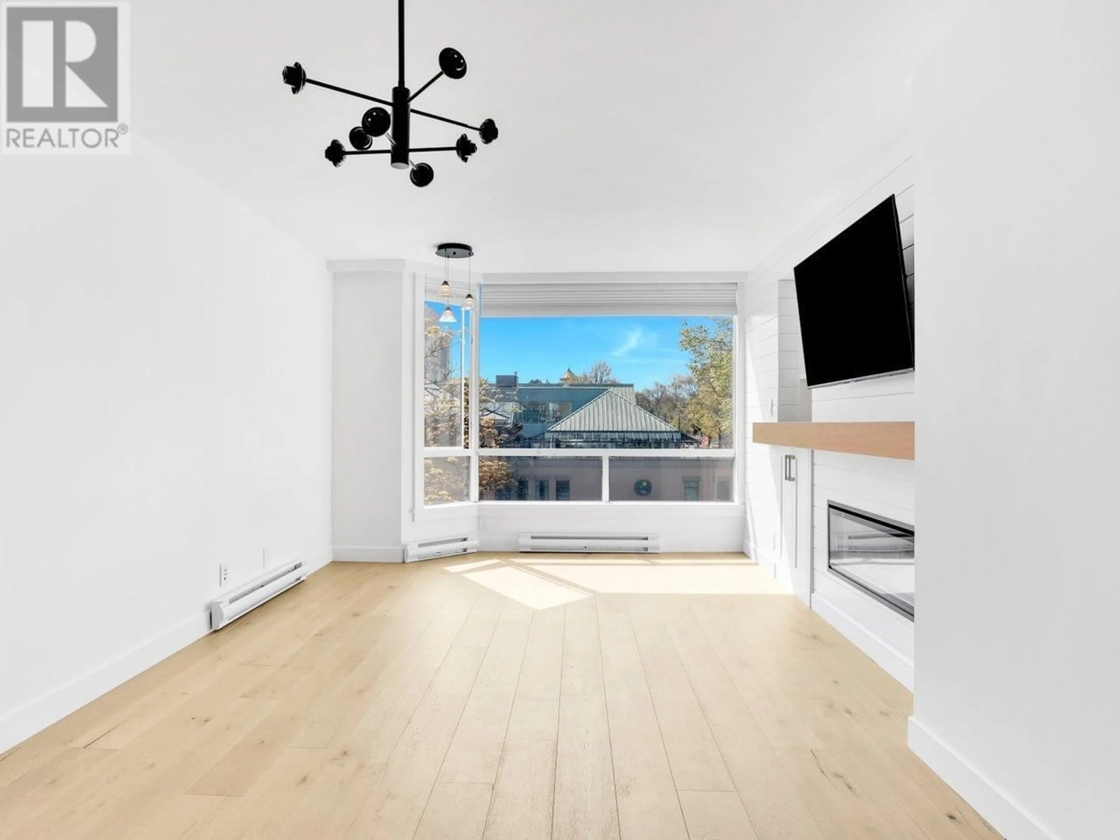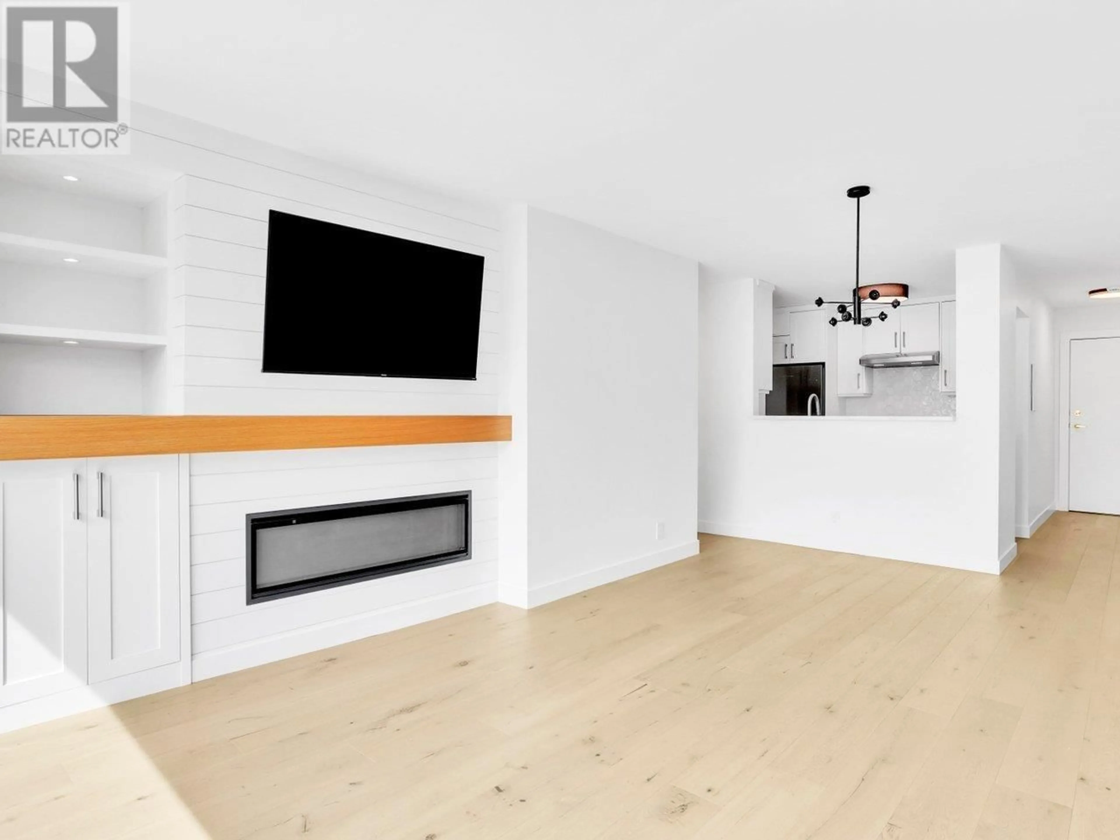605 - 2668 ASH STREET, Vancouver, British Columbia V5Z4K4
Contact us about this property
Highlights
Estimated ValueThis is the price Wahi expects this property to sell for.
The calculation is powered by our Instant Home Value Estimate, which uses current market and property price trends to estimate your home’s value with a 90% accuracy rate.Not available
Price/Sqft$967/sqft
Est. Mortgage$2,942/mo
Maintenance fees$416/mo
Tax Amount (2024)$1,879/yr
Days On Market5 days
Description
South-Facing 1-Bedroom in Cambridge Gardens! Welcome to your extensively renovated home in one of Vancouver´s most sought-after communities. Living space featuring brand-new luxury flooring, new show stopper kitchen and bath, oversized windows that flood the unit with natural light. High end reno with nothing untouched from the blinds to designer built in storage high-end Appliances. Nothing to do except move in. Plus this home can generate great rent with this amazing location: Steps to VGH and just a short walk to Broadway-City Hall Station, Canada Line for quick, easy access to Downtown Vancouver, Richmond, and YVR Airport. You're also steps to the Broadway Subway, trendy shops, supermarkets, and a variety of restaurants. One parking and locker. Ready to move in now! By appointment only (id:39198)
Property Details
Interior
Features
Exterior
Features
Parking
Garage spaces -
Garage type -
Total parking spaces 1
Condo Details
Amenities
Guest Suite, Laundry - In Suite
Inclusions
Property History
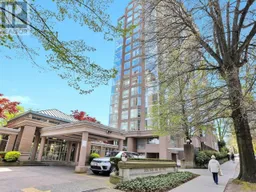 21
21
