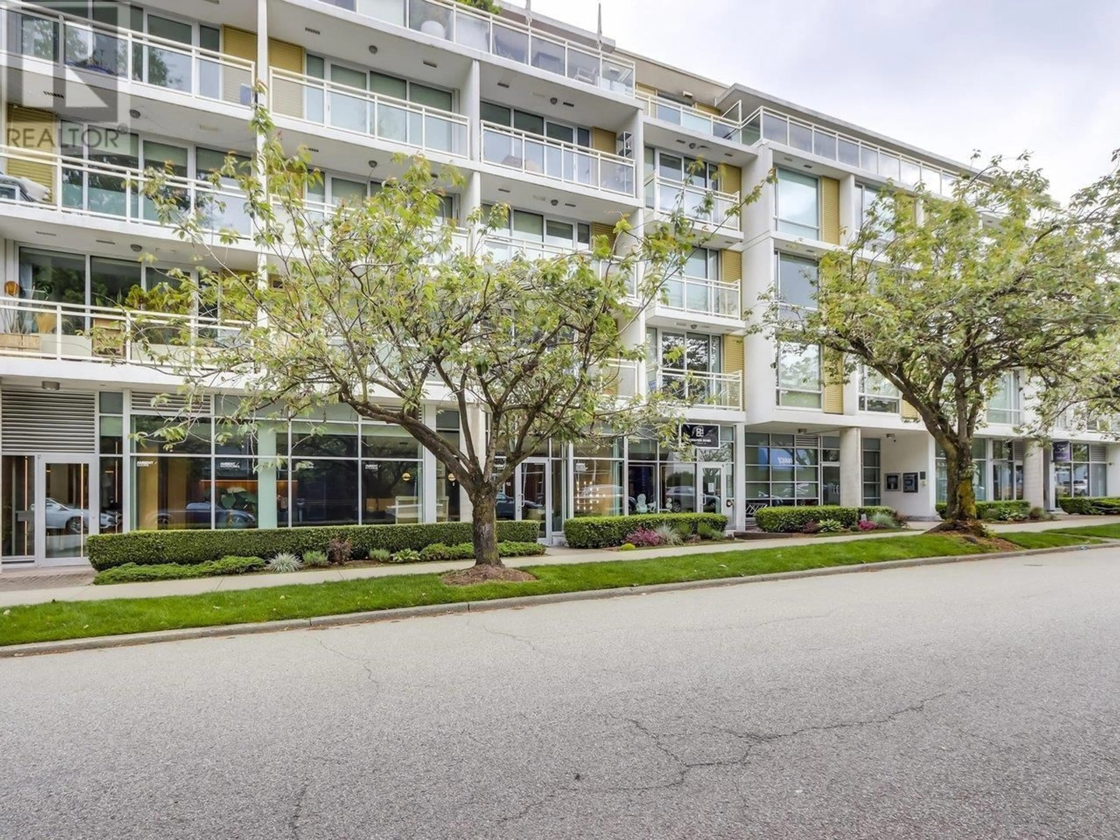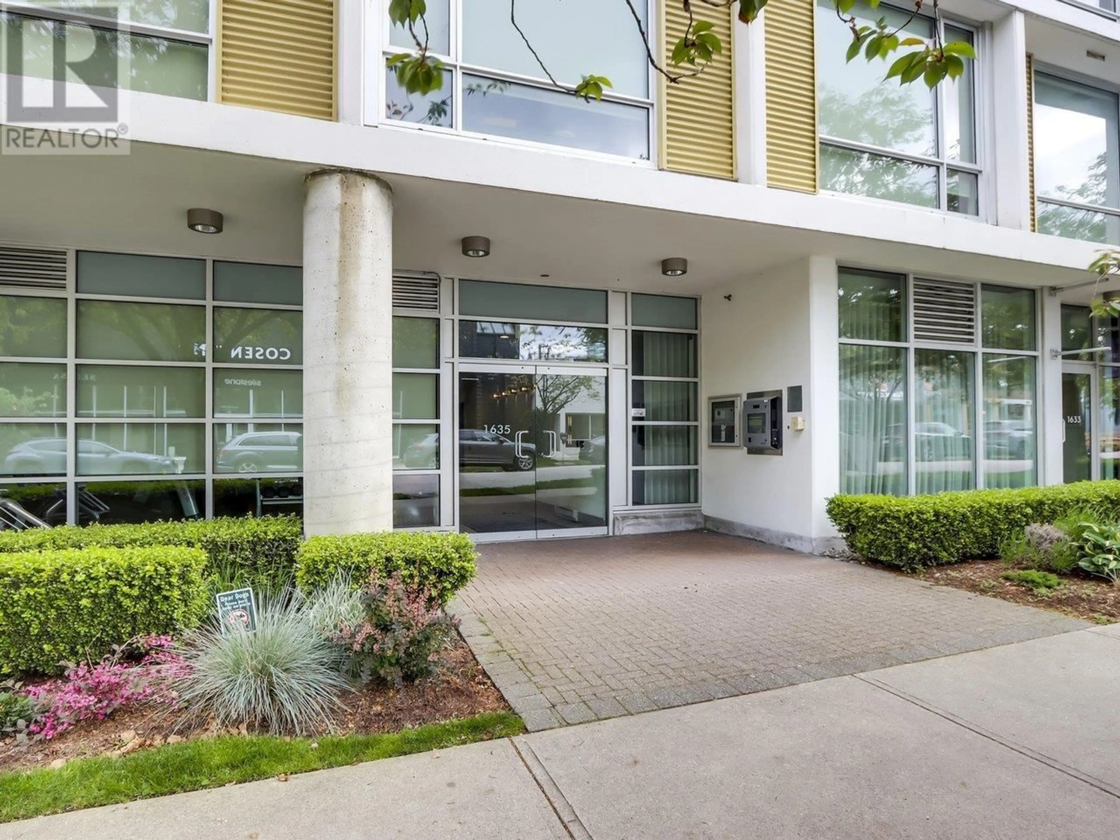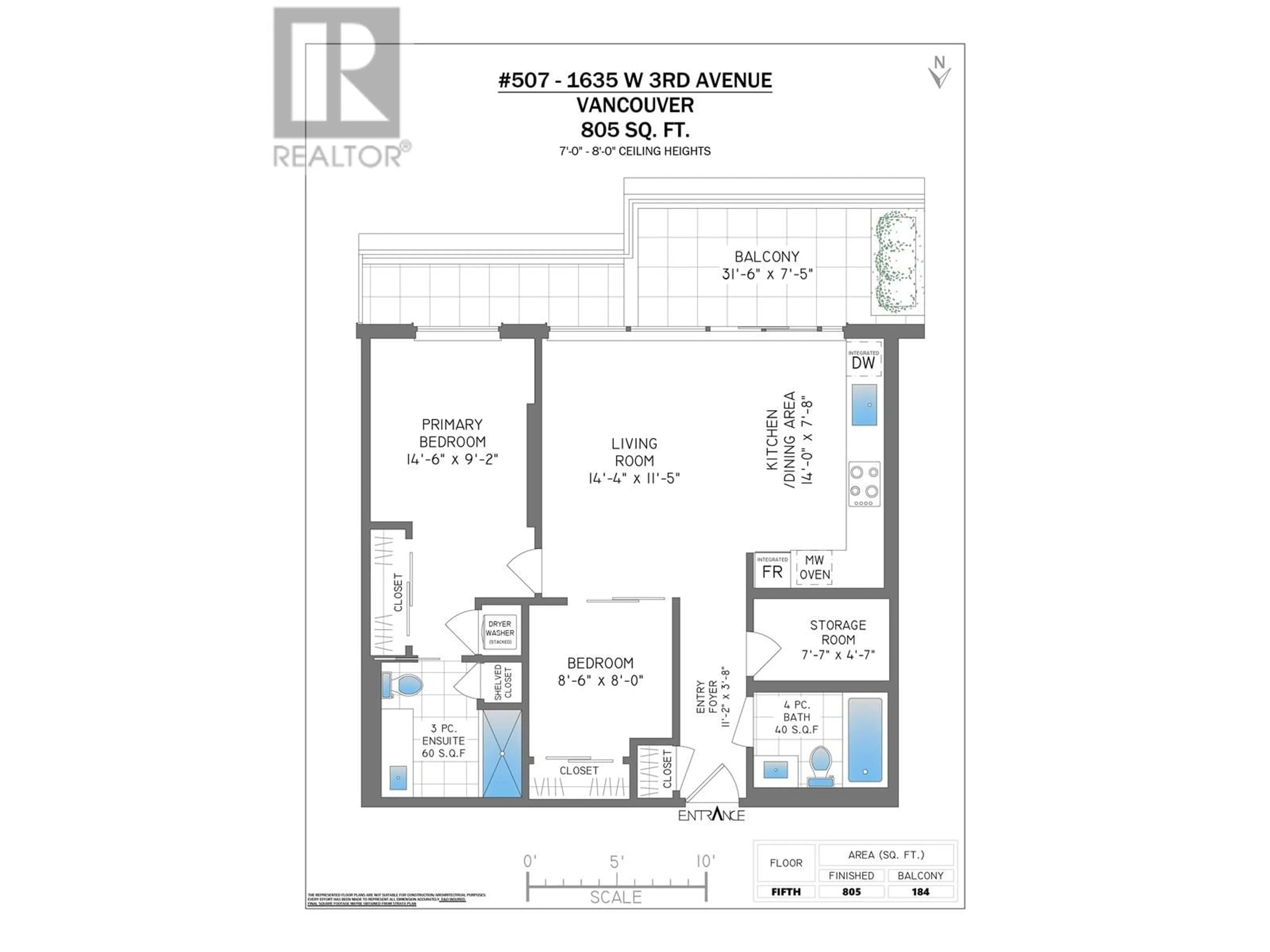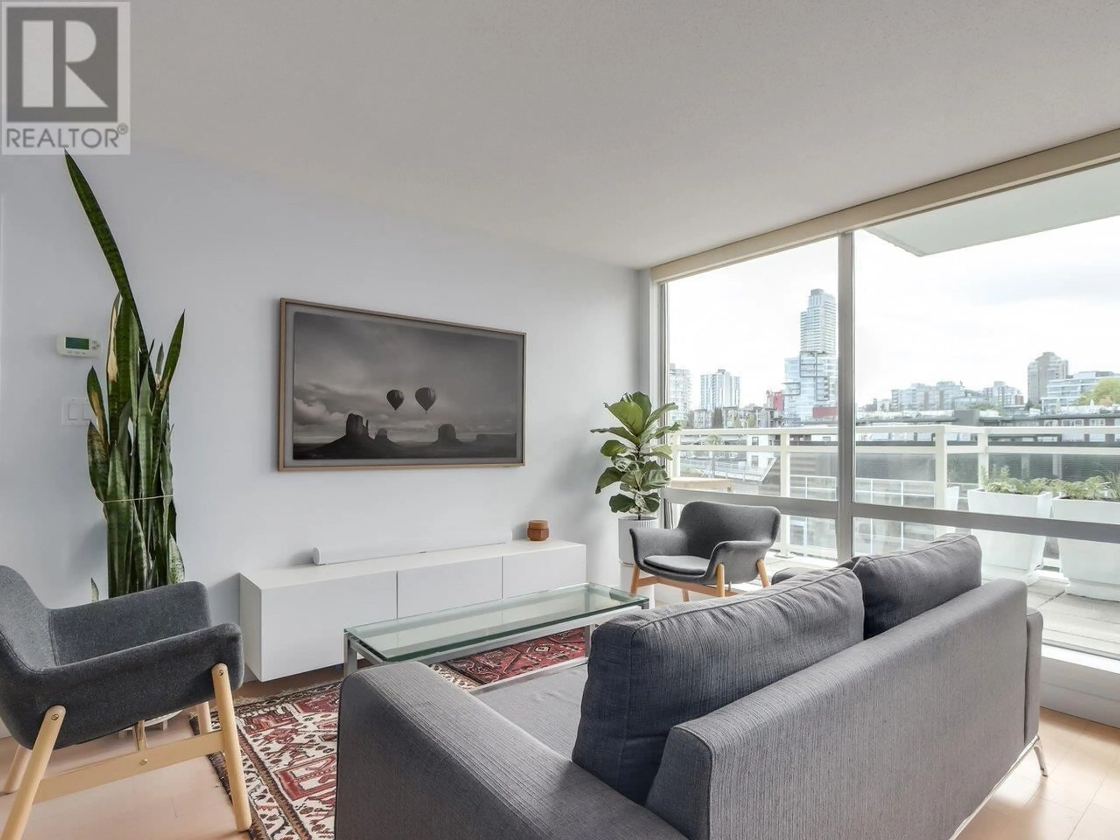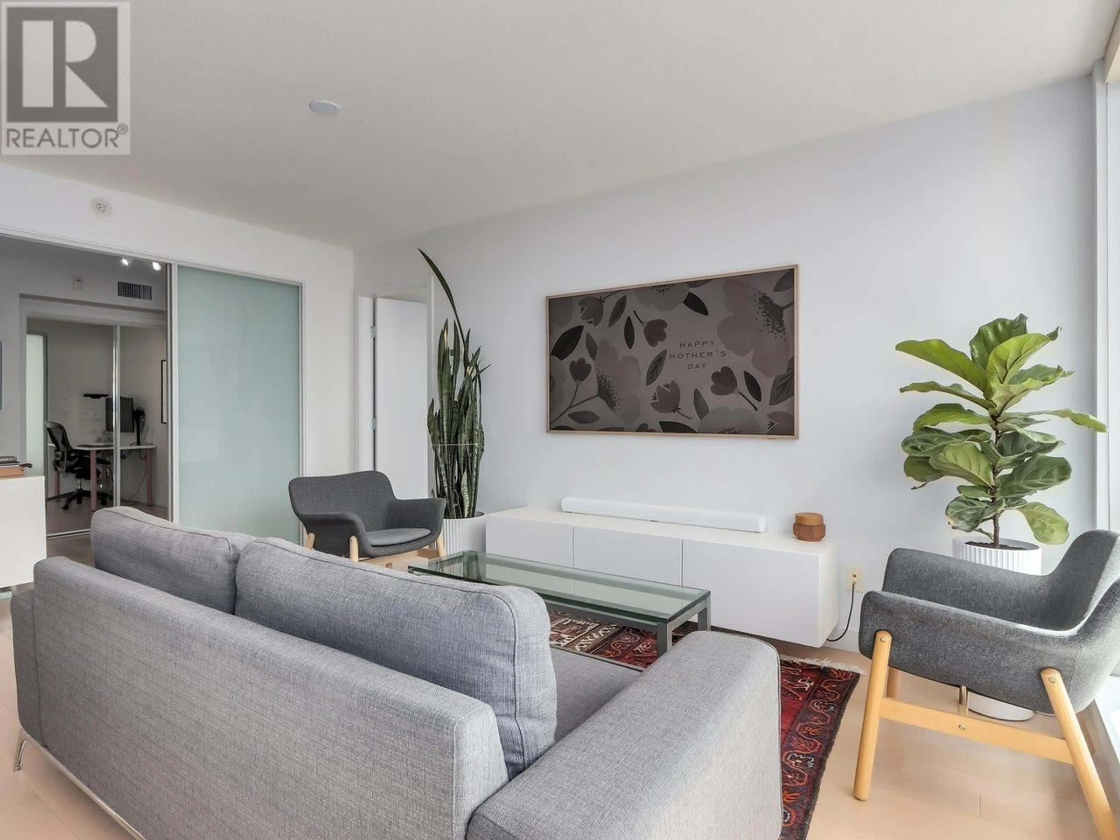507 - 1635 3RD AVENUE, Vancouver, British Columbia V7S2Y2
Contact us about this property
Highlights
Estimated valueThis is the price Wahi expects this property to sell for.
The calculation is powered by our Instant Home Value Estimate, which uses current market and property price trends to estimate your home’s value with a 90% accuracy rate.Not available
Price/Sqft$1,373/sqft
Monthly cost
Open Calculator
Description
Vancouver´s most sought after and walkable neighbourhood. Steps from Downtown, 4th avenue's restaurants and shops, Kits beach, and Granville Island. Spacious south facing, two Bed, two Bath, penthouse unit in a 5 story concrete building with floor-to-ceiling windows, bringing in natural light in all seasons. Featuring a large Balcony, hardwood flooring, Bosch appliances, quartz countertops, heated bathroom floors, and integrated heat pump (Heating + AC). 2009 BuiltGreen-certified building with fully equipped gym, expansive rooftop patio with breathtaking city views, resident garden plots, 3 bike storage rooms, and a strong community feel. Includes 1 parking stall and 1 storage locker. Building has an excellent strata council. (id:39198)
Property Details
Interior
Features
Exterior
Parking
Garage spaces -
Garage type -
Total parking spaces 1
Condo Details
Amenities
Exercise Centre, Laundry - In Suite
Inclusions
Property History
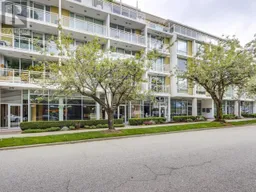 31
31
