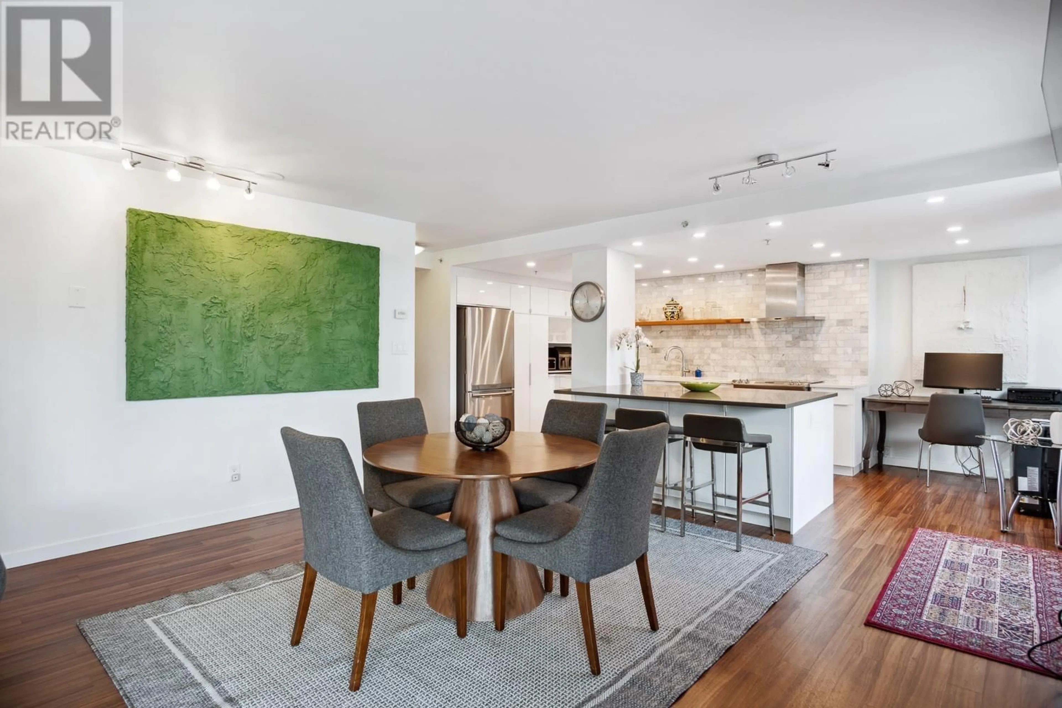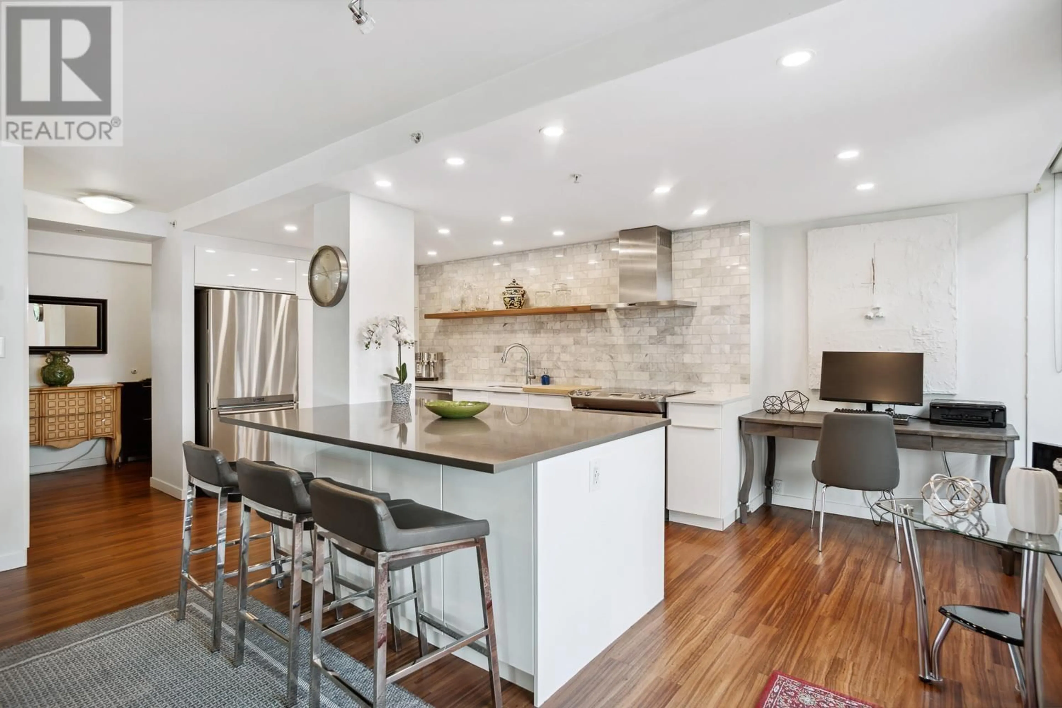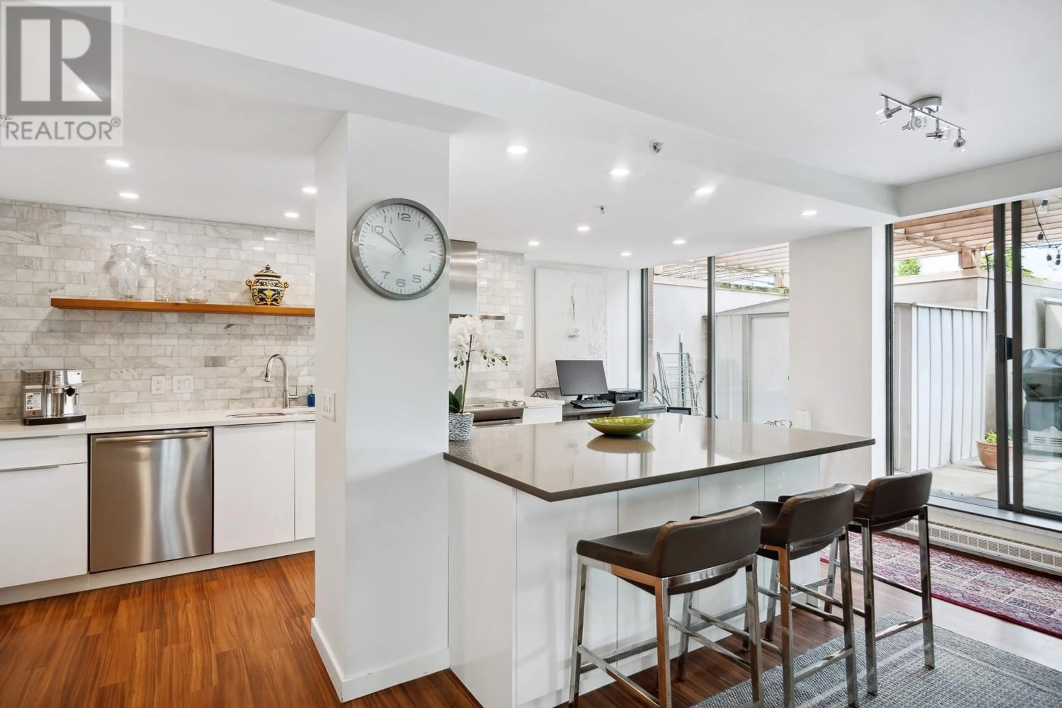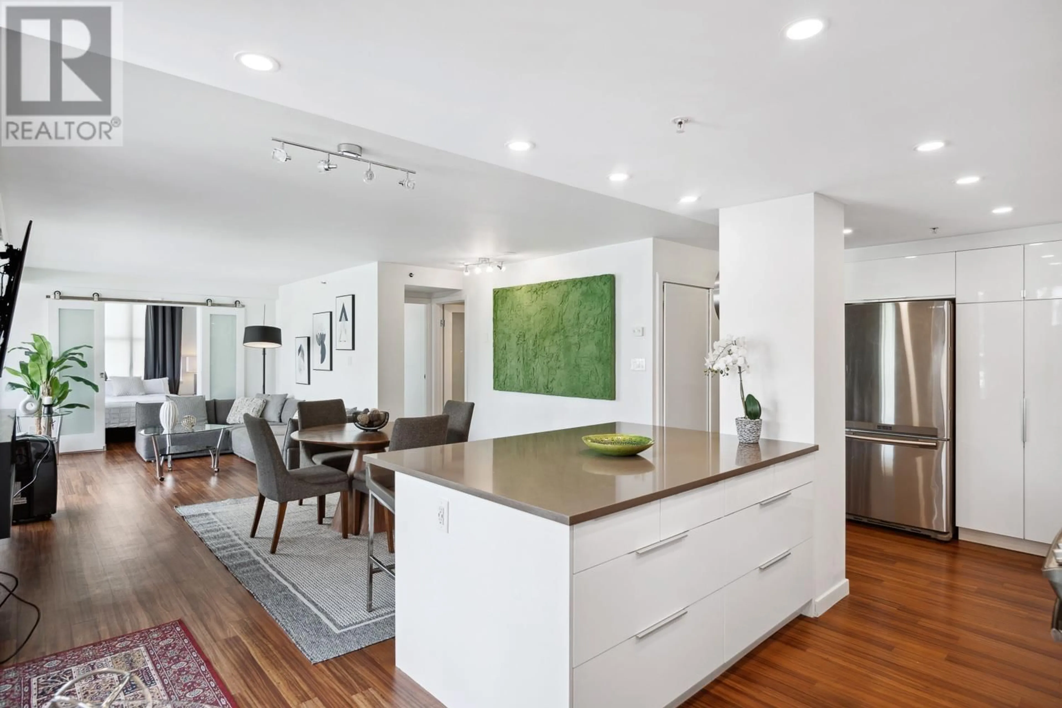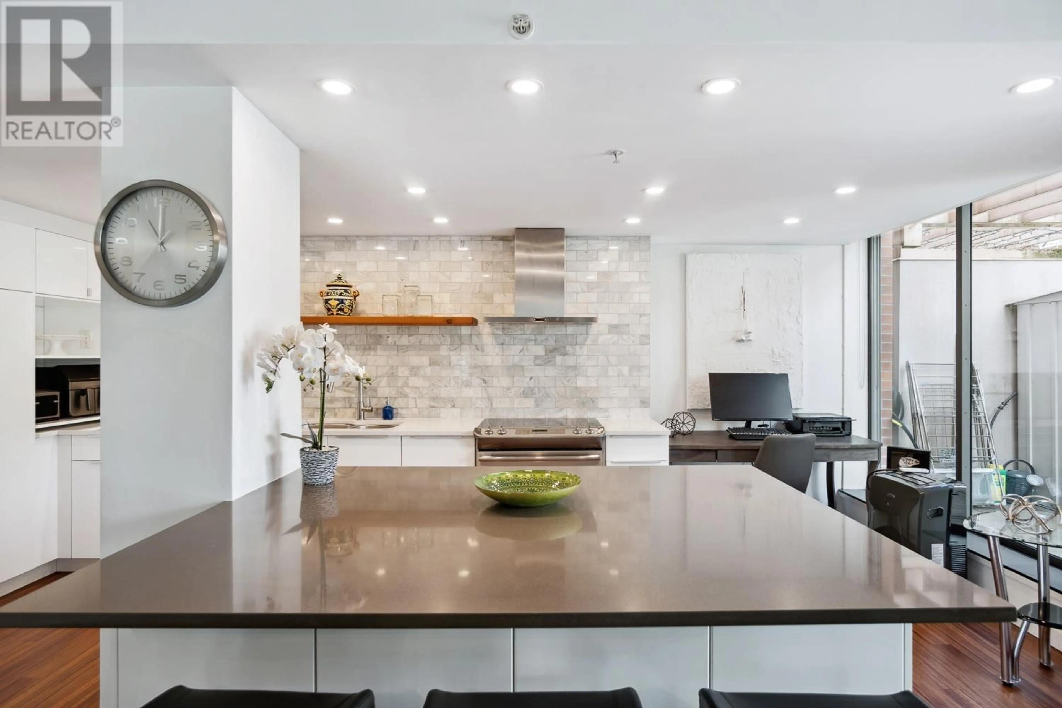505 518 W 14TH AVENUE, Vancouver, British Columbia V5Z4N5
Contact us about this property
Highlights
Estimated ValueThis is the price Wahi expects this property to sell for.
The calculation is powered by our Instant Home Value Estimate, which uses current market and property price trends to estimate your home’s value with a 90% accuracy rate.Not available
Price/Sqft$1,086/sqft
Est. Mortgage$5,321/mo
Maintenance fees$556/mo
Tax Amount ()-
Days On Market53 days
Description
This beautifully renovated, bright 2-bedroom suite is located on the quiet Northwest corner of Pacifica in Cambie Village. Featuring a fabulous open layout, the kitchen boasts a large island with an eating bar, stainless steel appliances, and a spacious 5-piece bathroom with heated floors. The generous master bedroom includes a walk-in closet, and both bedrooms open onto a stunning 879 square ft deck with mountain views perfect for entertaining or gardening. The building offers excellent amenities, including an indoor pool, sauna, hot tub, gym, and guest suite, all with low maintenance fees and a proactive strata. This special suite is ideally located just steps from shops, restaurants, parks, and the Canada Line. (id:39198)
Property Details
Interior
Features
Exterior
Features
Parking
Garage spaces 1
Garage type Underground
Other parking spaces 0
Total parking spaces 1
Condo Details
Amenities
Exercise Centre, Guest Suite, Laundry - In Suite
Inclusions
Property History
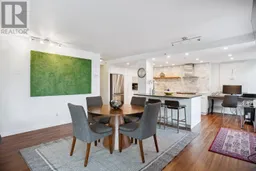 29
29
