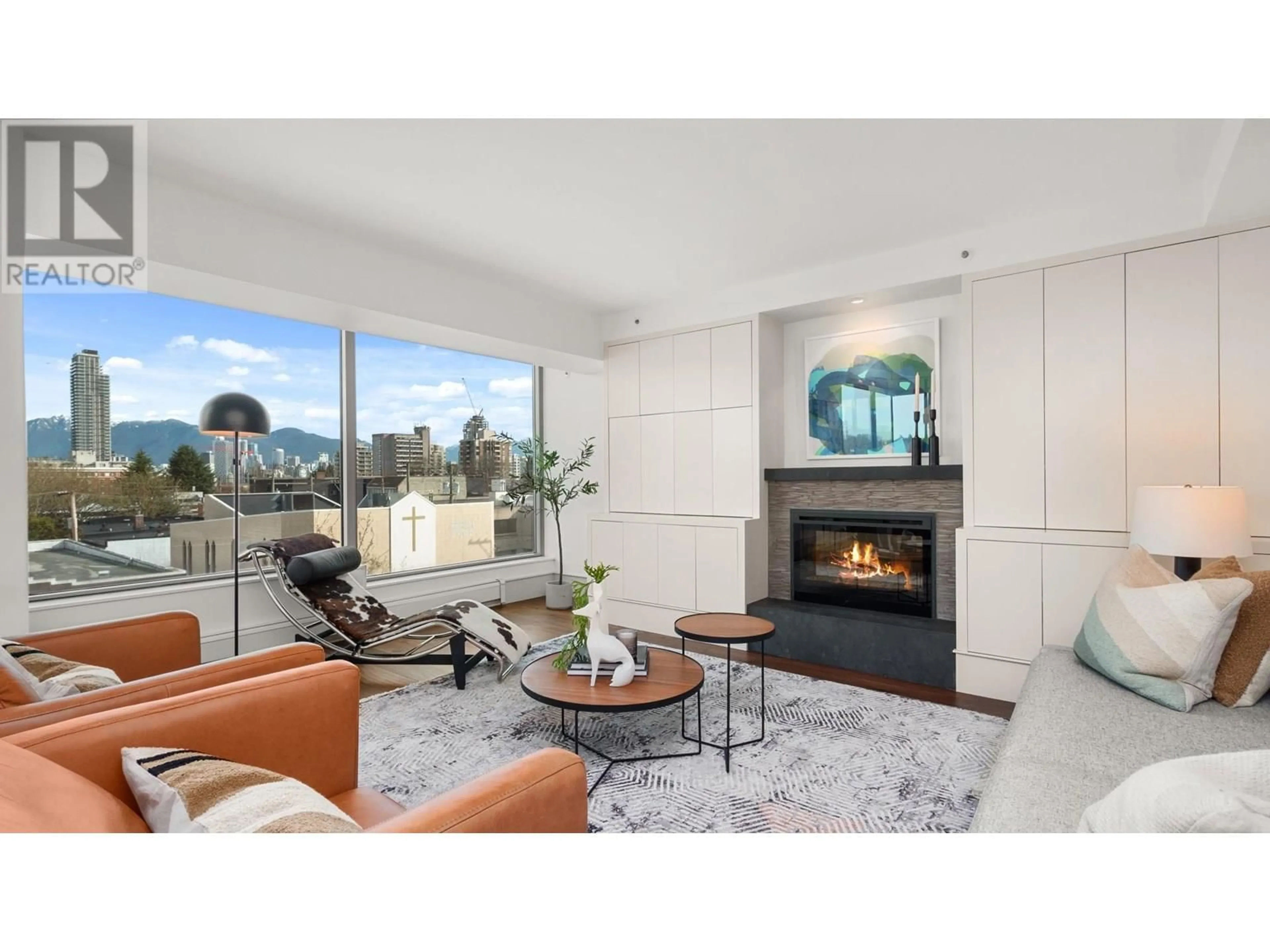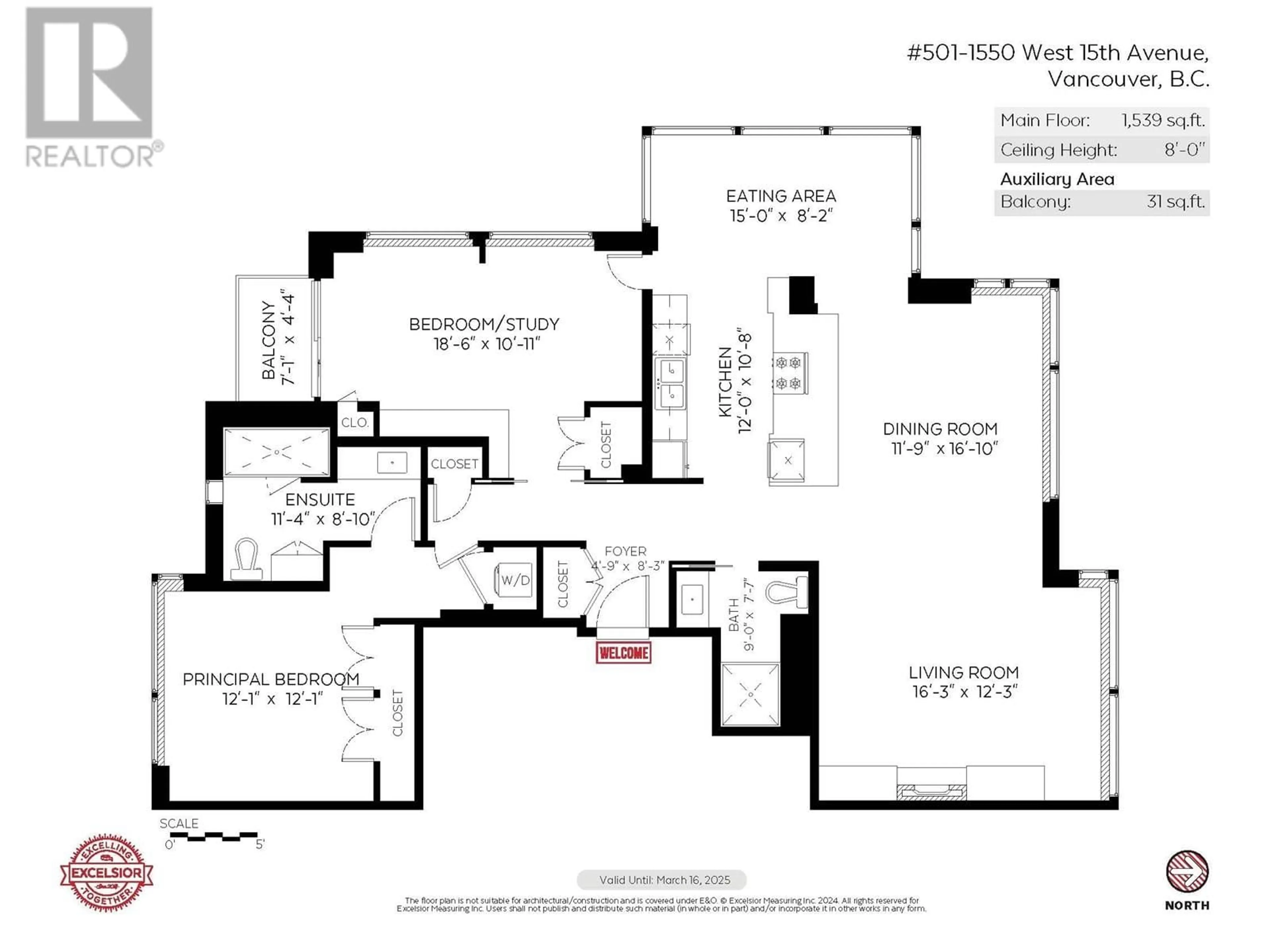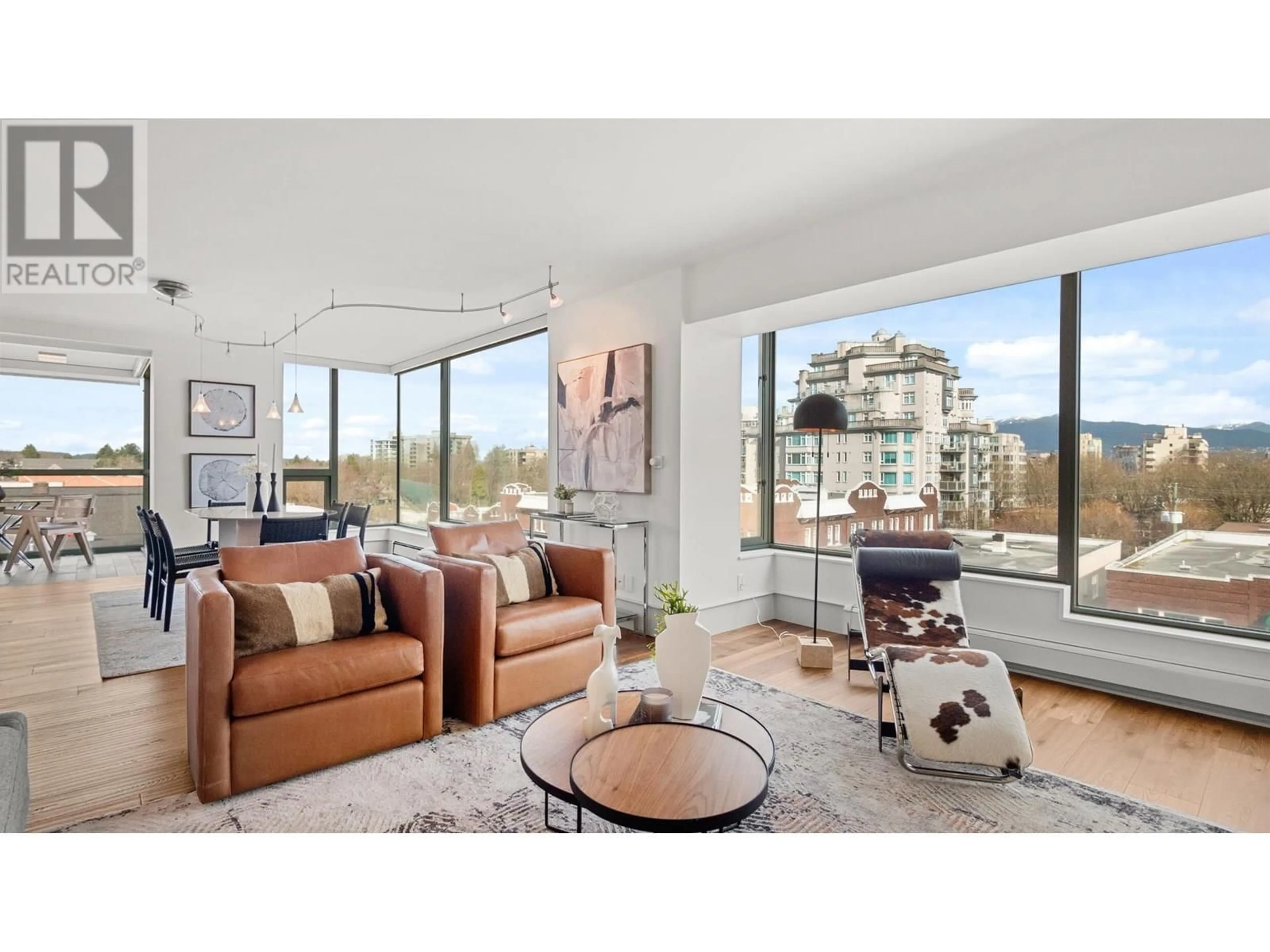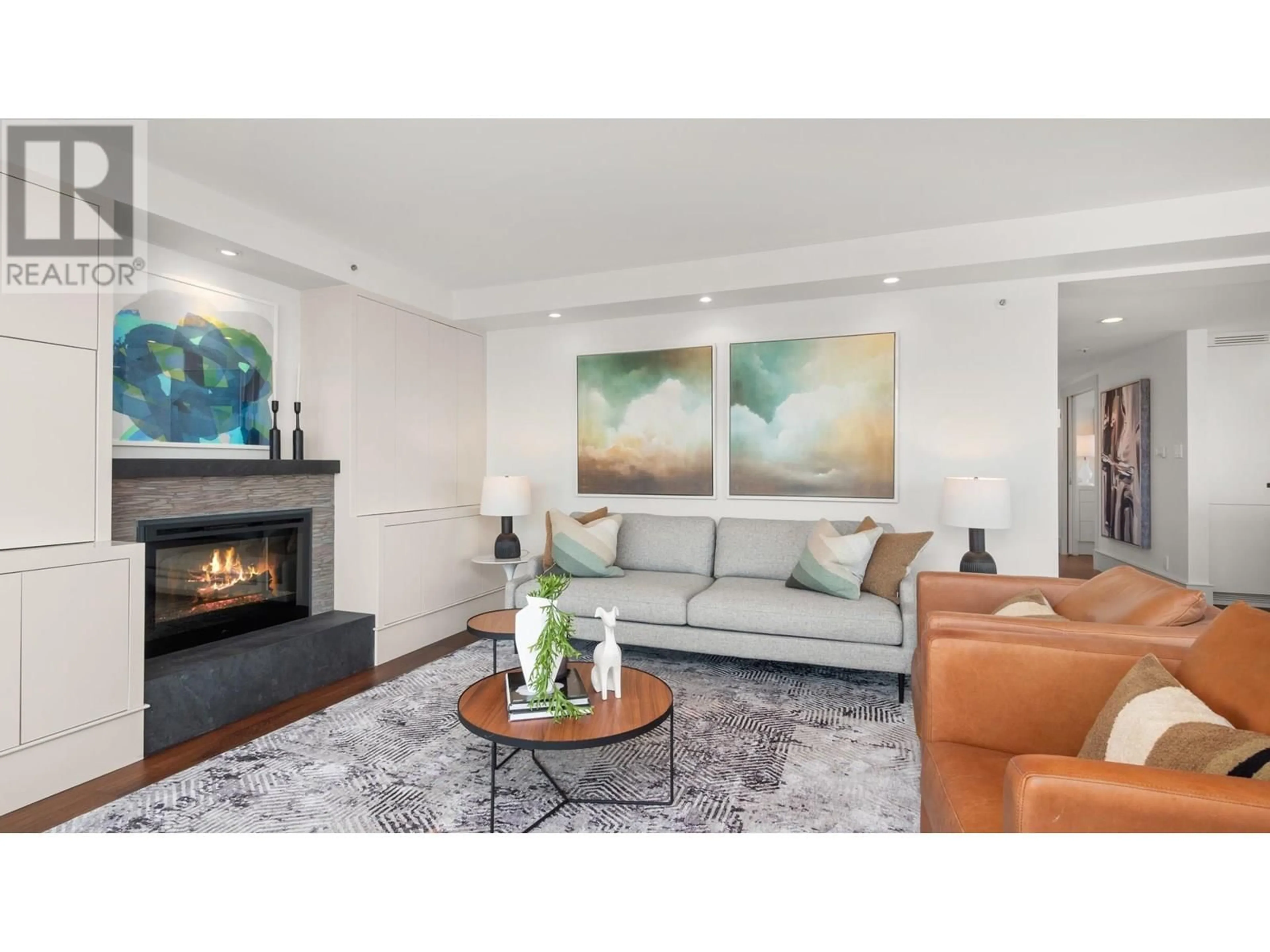501 - 1550 15TH AVENUE, Vancouver, British Columbia V6J2K6
Contact us about this property
Highlights
Estimated valueThis is the price Wahi expects this property to sell for.
The calculation is powered by our Instant Home Value Estimate, which uses current market and property price trends to estimate your home’s value with a 90% accuracy rate.Not available
Price/Sqft$1,298/sqft
Monthly cost
Open Calculator
Description
Welcome to one of Vancouver's most sought-after buildings by architect Bing Thom. This beautifully renovated NW corner suite offers 1,540 sq. ft. of elegant living with stunning views of the North Shore Mountains. Highlights include rich walnut floors, custom millwork with built-ins, and a sleek open kitchen with granite counters, gas fire place, custom cabinetry, and a bright breakfast nook. The two bedrooms are ideally separated for privacy-one currently used as a den-and the two bathrooms are finished in limestone and marble. Located just steps from the Vancouver Lawn and Tennis Club and the shops and cafes of South Granville. Comes with 2 side-by-side parking stalls and a storage locker plus 1 pet is allowed. Showings by appointment- easy to show (id:39198)
Property Details
Interior
Features
Exterior
Parking
Garage spaces -
Garage type -
Total parking spaces 2
Condo Details
Amenities
Laundry - In Suite
Inclusions
Property History
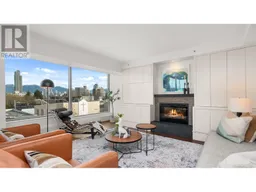 28
28
