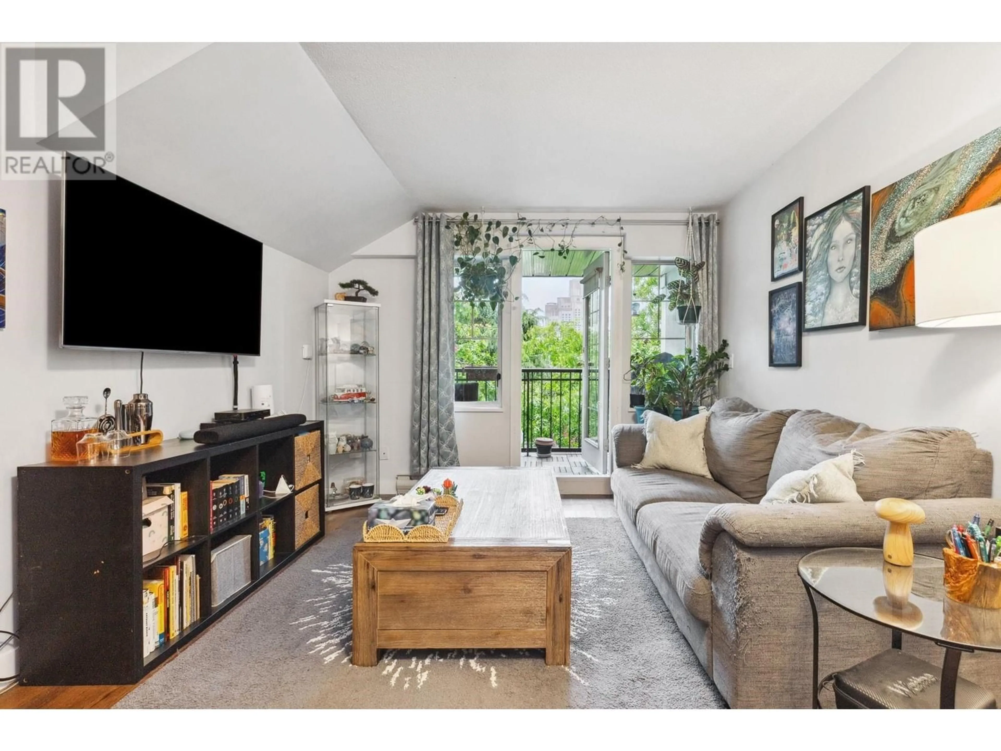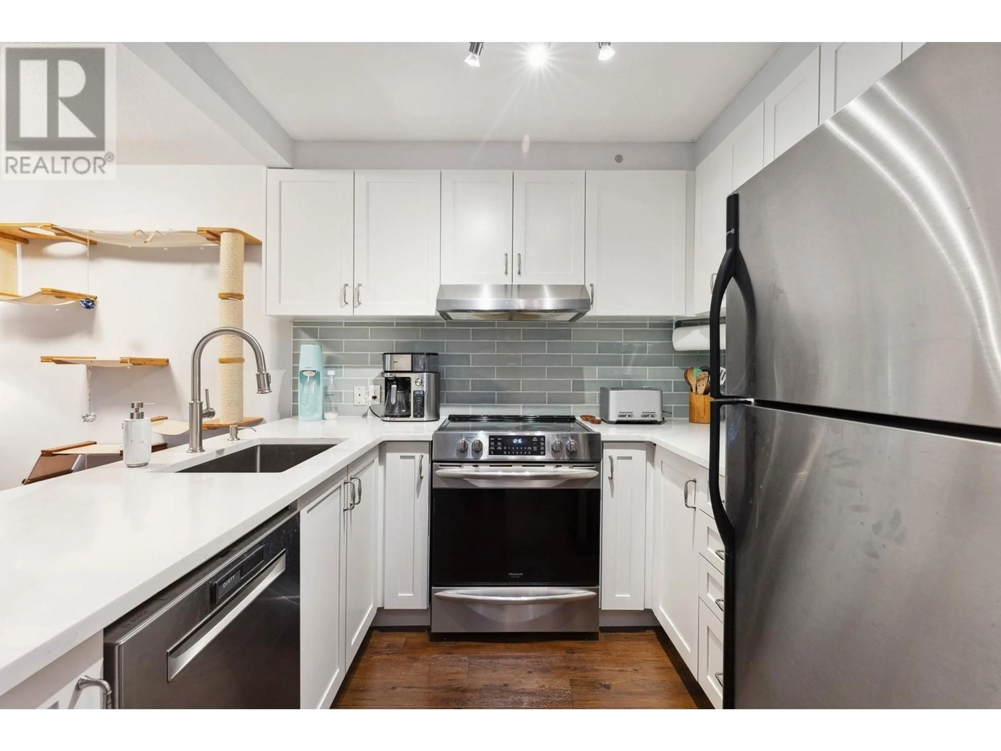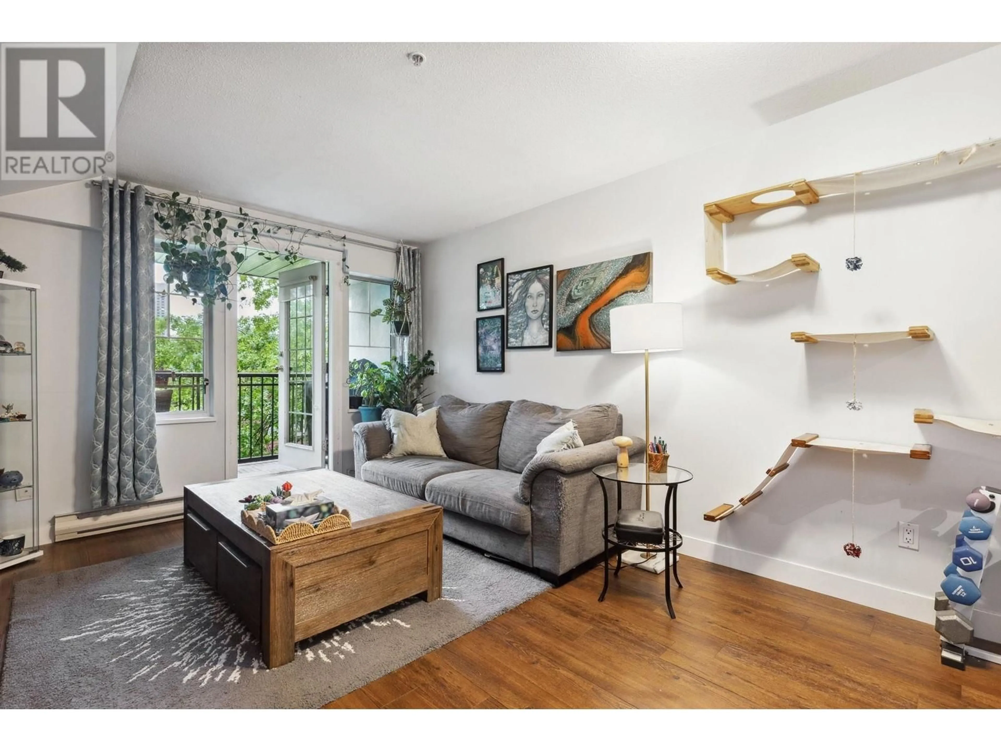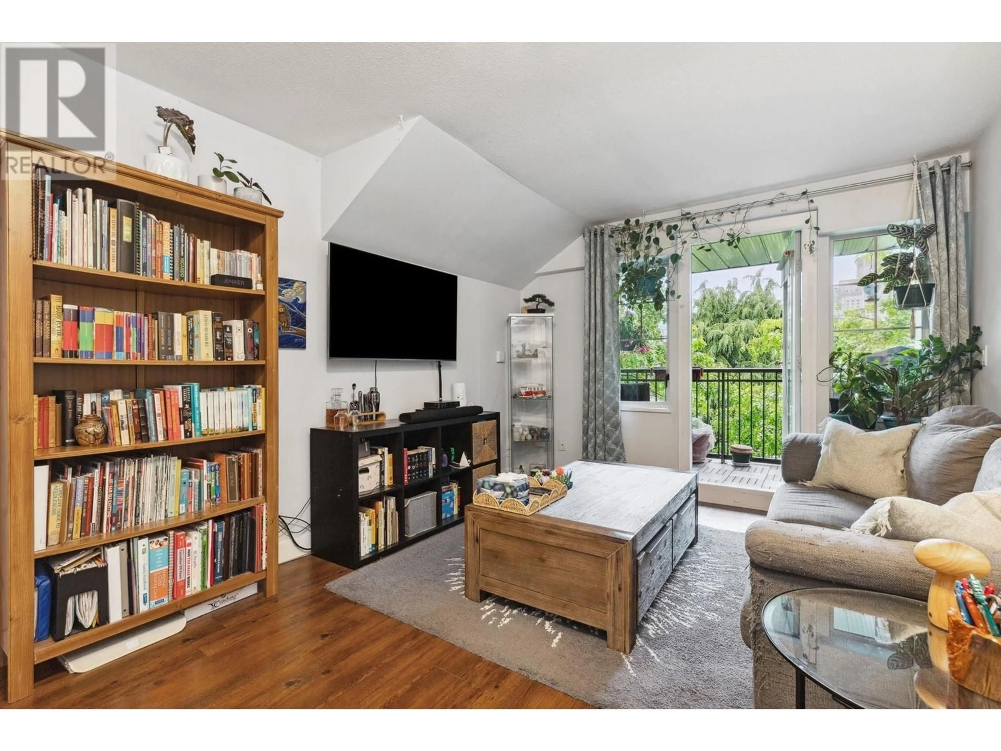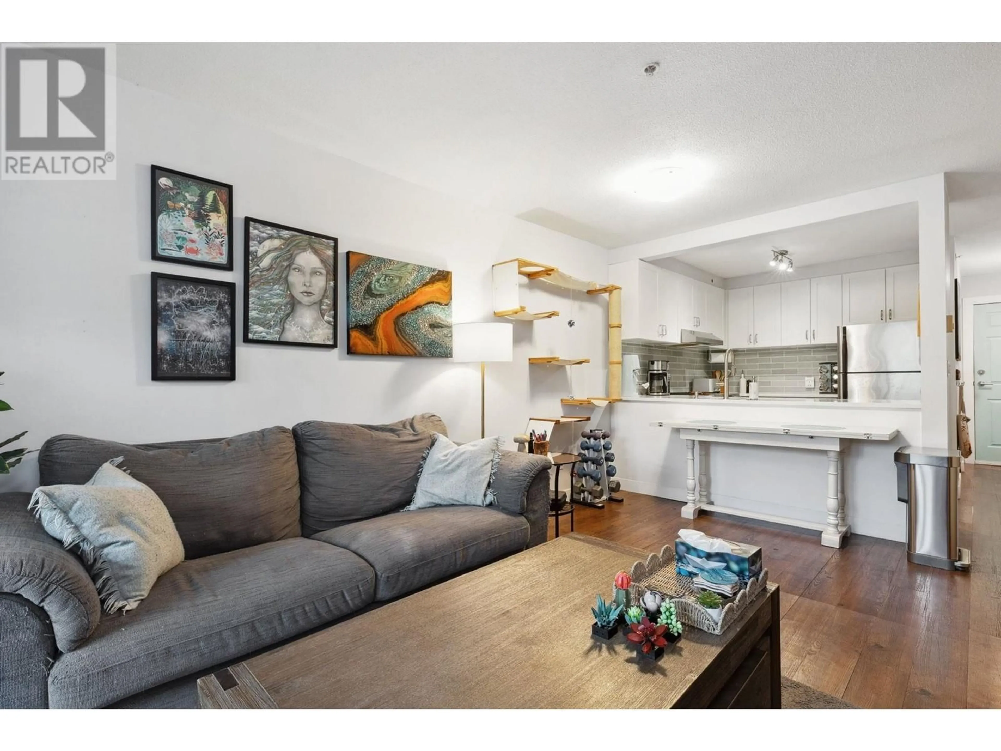407 - 929 16TH AVENUE, Vancouver, British Columbia V5Z1T3
Contact us about this property
Highlights
Estimated ValueThis is the price Wahi expects this property to sell for.
The calculation is powered by our Instant Home Value Estimate, which uses current market and property price trends to estimate your home’s value with a 90% accuracy rate.Not available
Price/Sqft$1,092/sqft
Est. Mortgage$3,517/mo
Maintenance fees$460/mo
Tax Amount (2024)$2,380/yr
Days On Market2 days
Description
Top floor 2-bedroom, 2 full bathroom unit in Fairview, with a leafy green outlook and north view to the mountains on a clear day. Updated kitchen, great in-suite storage, new washer/dryer. Proactive strata, new flat roof, building exterior and hallways are freshly painted. Excellent location between Oak and Cambie, on the quiet side of the building, close to VGH and amenities. 1 parking. 1 dog or 2 cats allowed. Come see it for yourself! Open House by appointment Sat June 7 and Sun June 8 1-3pm. (id:39198)
Property Details
Interior
Features
Exterior
Parking
Garage spaces -
Garage type -
Total parking spaces 1
Condo Details
Inclusions
Property History
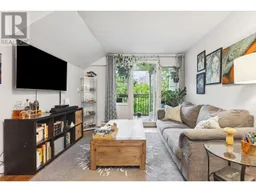 27
27
