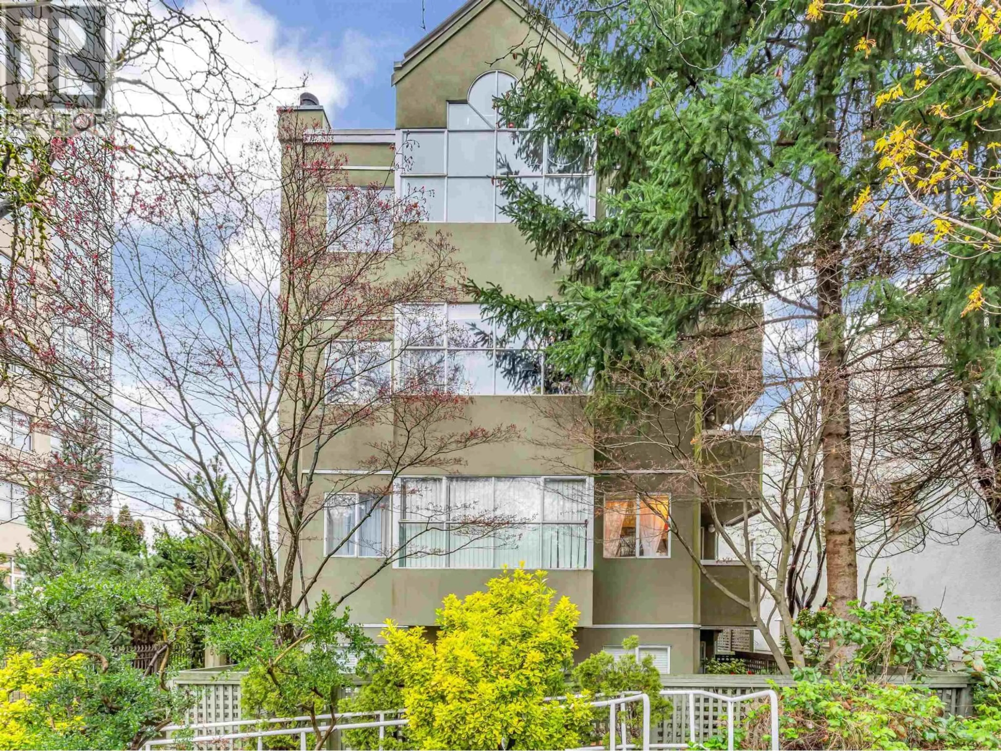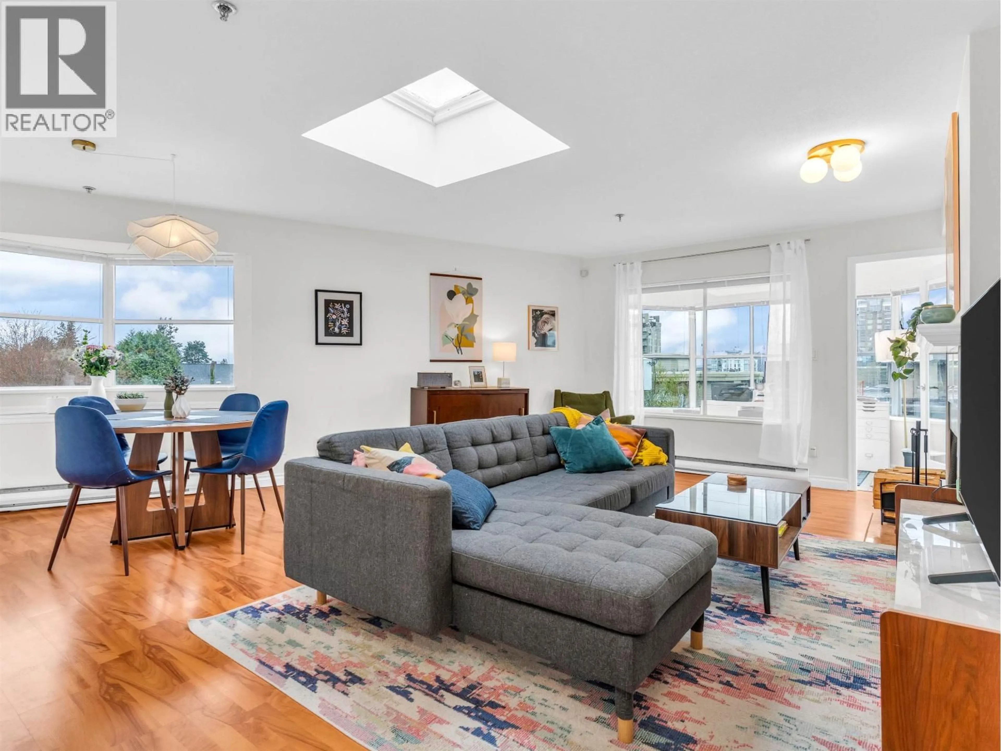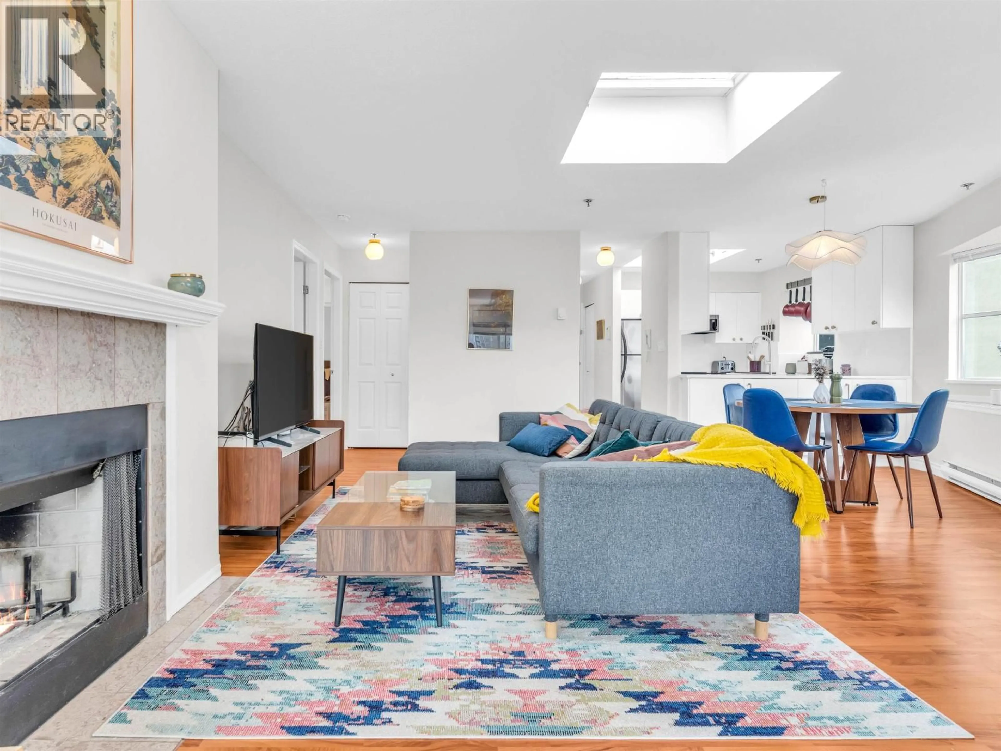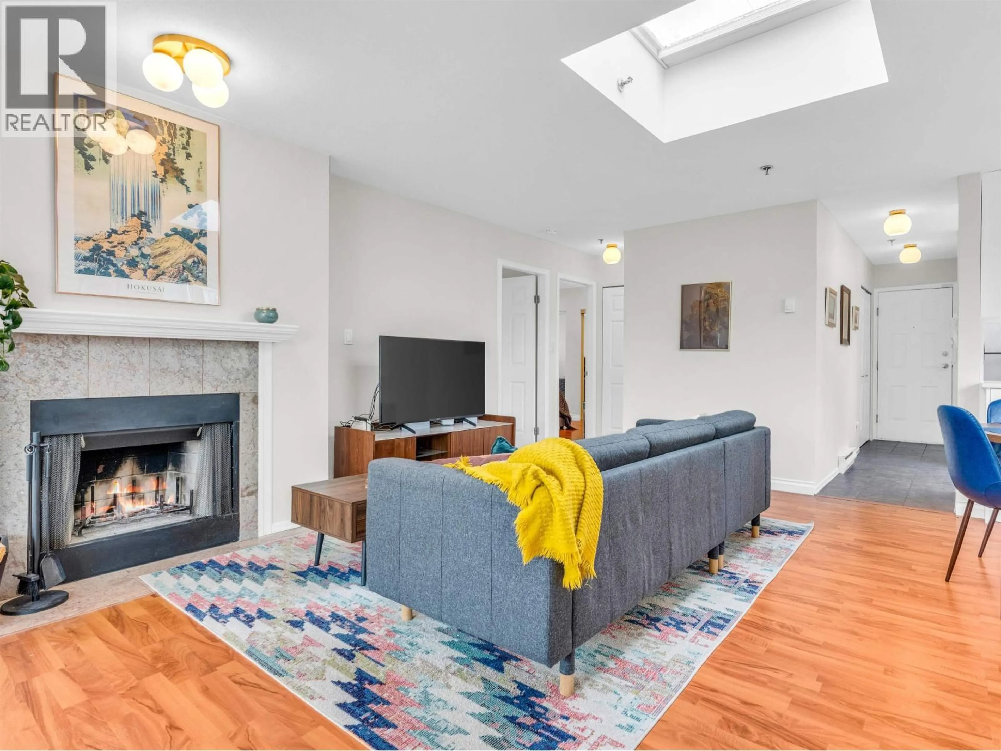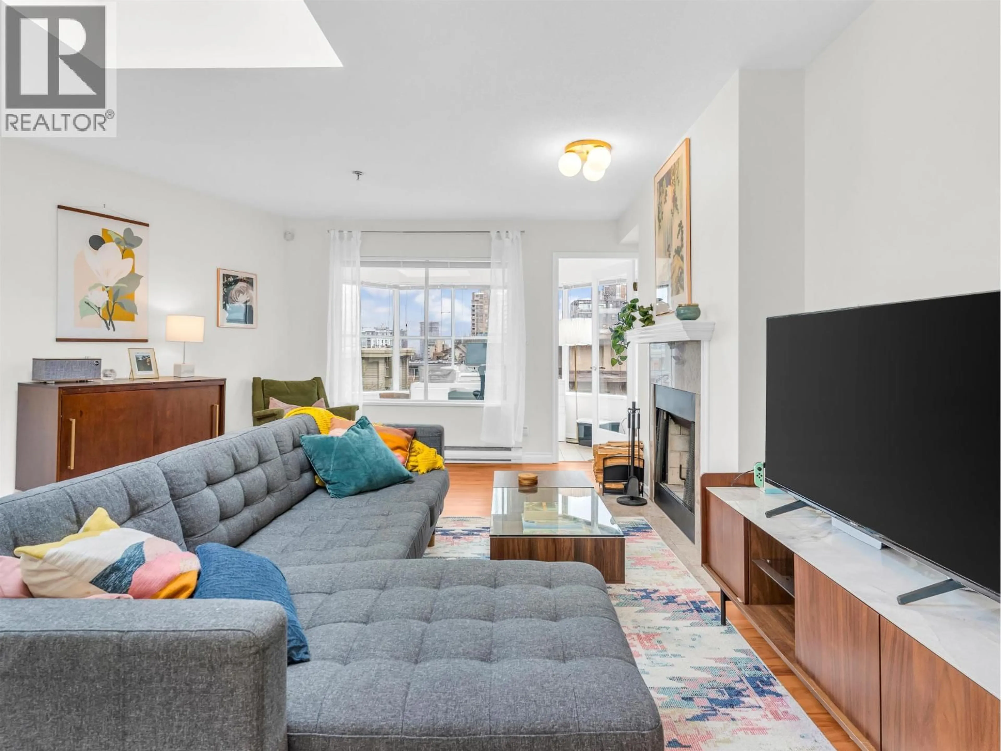402 - 1575 12TH AVENUE, Vancouver, British Columbia V6J2E2
Contact us about this property
Highlights
Estimated valueThis is the price Wahi expects this property to sell for.
The calculation is powered by our Instant Home Value Estimate, which uses current market and property price trends to estimate your home’s value with a 90% accuracy rate.Not available
Price/Sqft$848/sqft
Monthly cost
Open Calculator
Description
Fabulous 2 bed, 2 bath & den, ultra bright Penthouse steps to South Granville! With gorgeous views, skylights and tons of windows, this oversized floor plan with gleaming hardwood floors and wood-burning fireplace could be the one you´ve been waiting for. Enjoy a brand new chef´s kitchen with quartz counters, under-mount sink, and induction range, plus updated bathrooms with rain head showers and gorgeous fixtures. New washer and dryer, too! In a boutique building, this quiet corner unit (not facing 12th) feels like an oasis in the sky. Ultra walkable neighborhood, with great restaurants, cafes, shops, and the seawall all a short stroll away. 5 minutes to downtown by car, and transit right at your door. (id:39198)
Property Details
Interior
Features
Exterior
Parking
Garage spaces -
Garage type -
Total parking spaces 1
Condo Details
Amenities
Laundry - In Suite
Inclusions
Property History
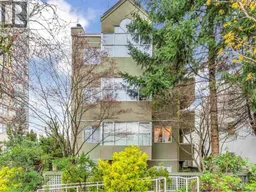 24
24
