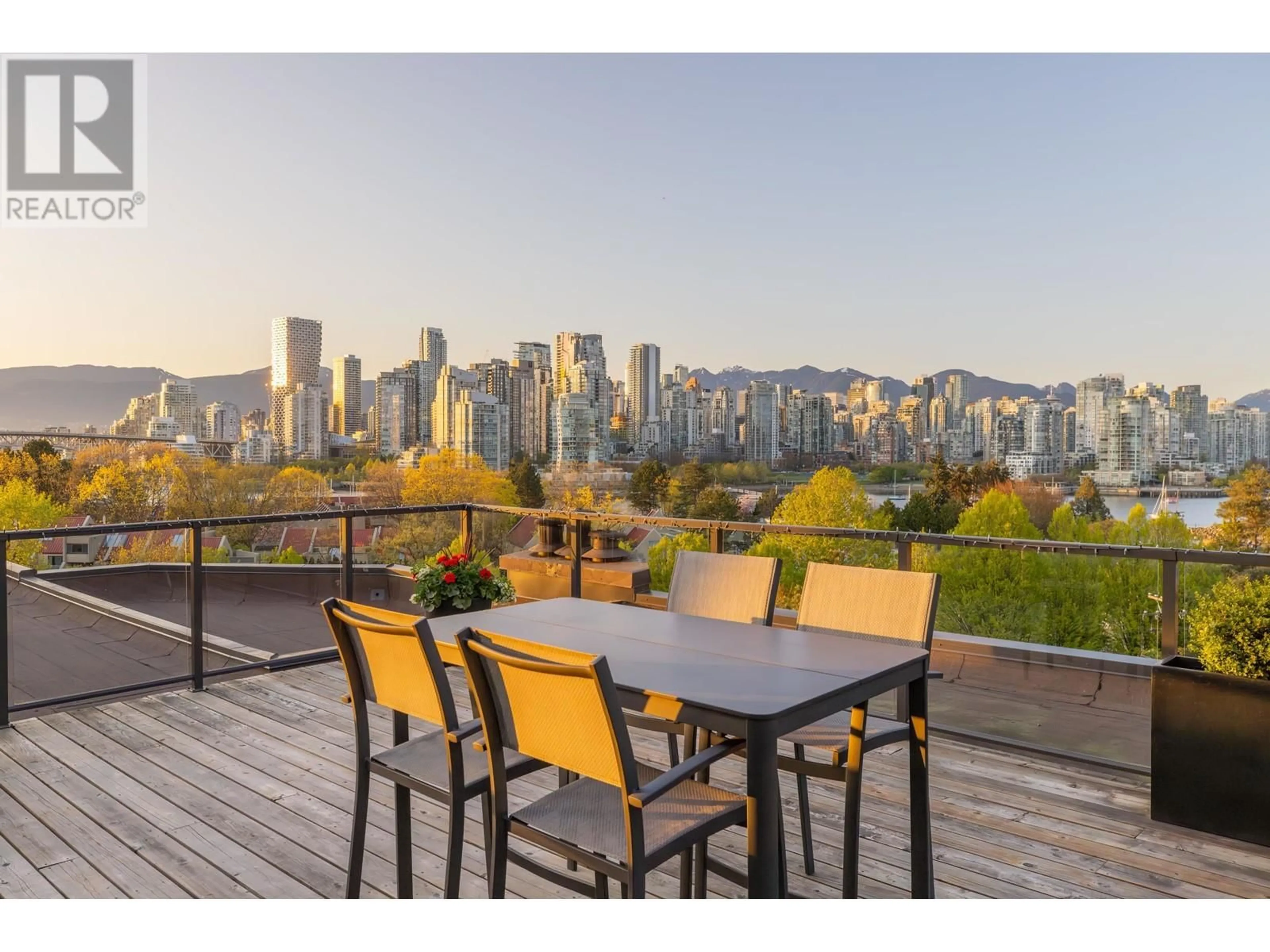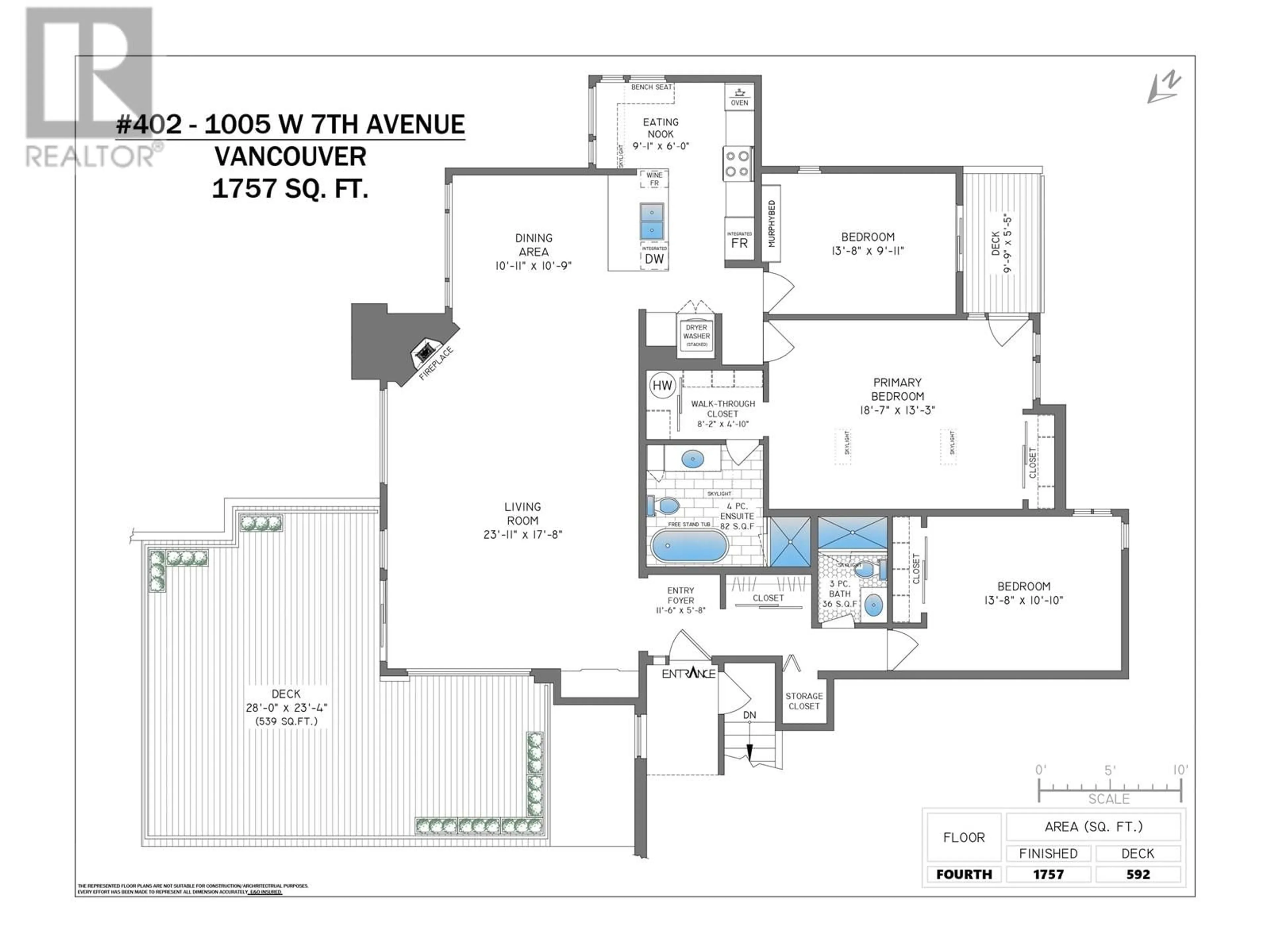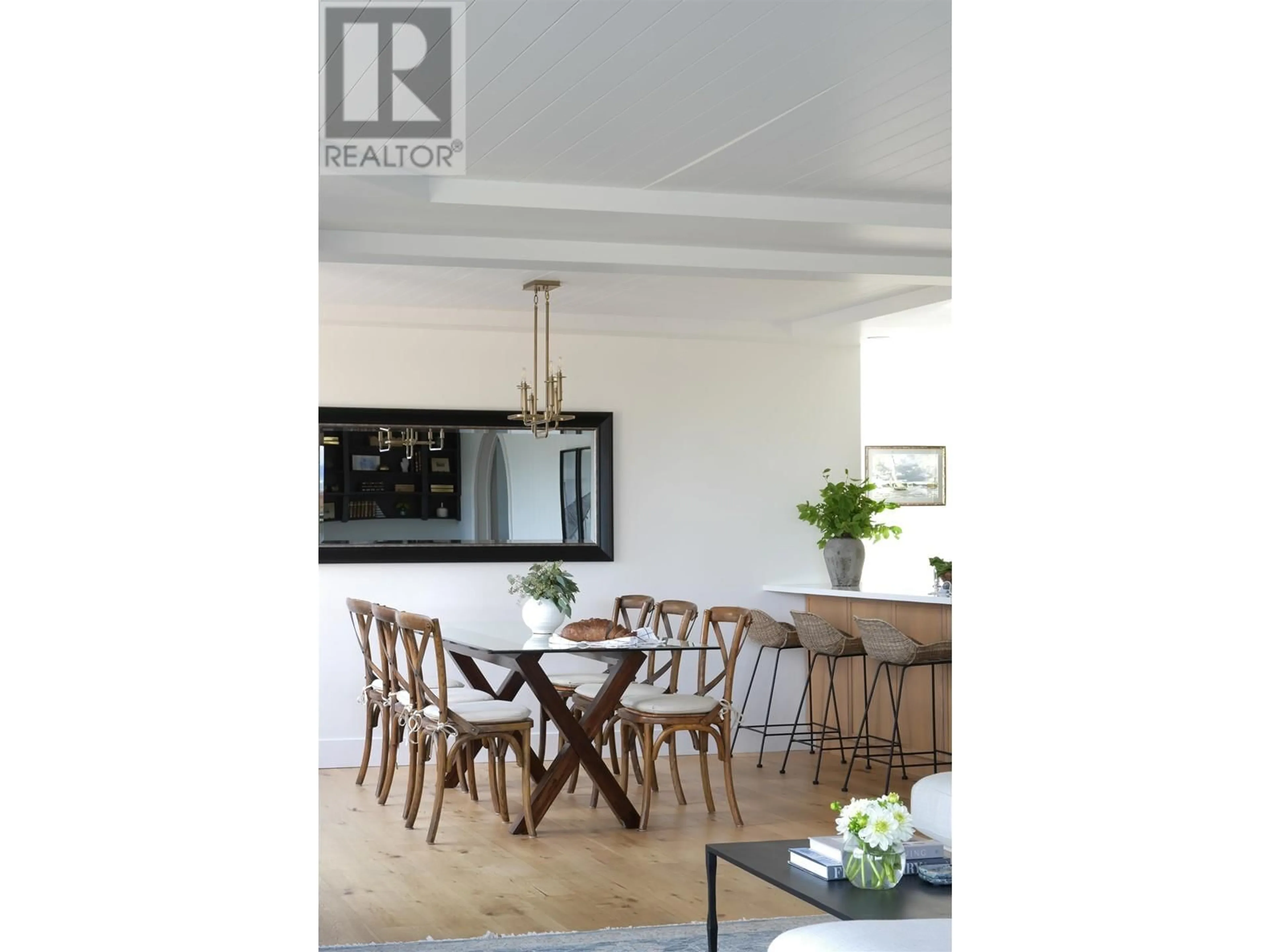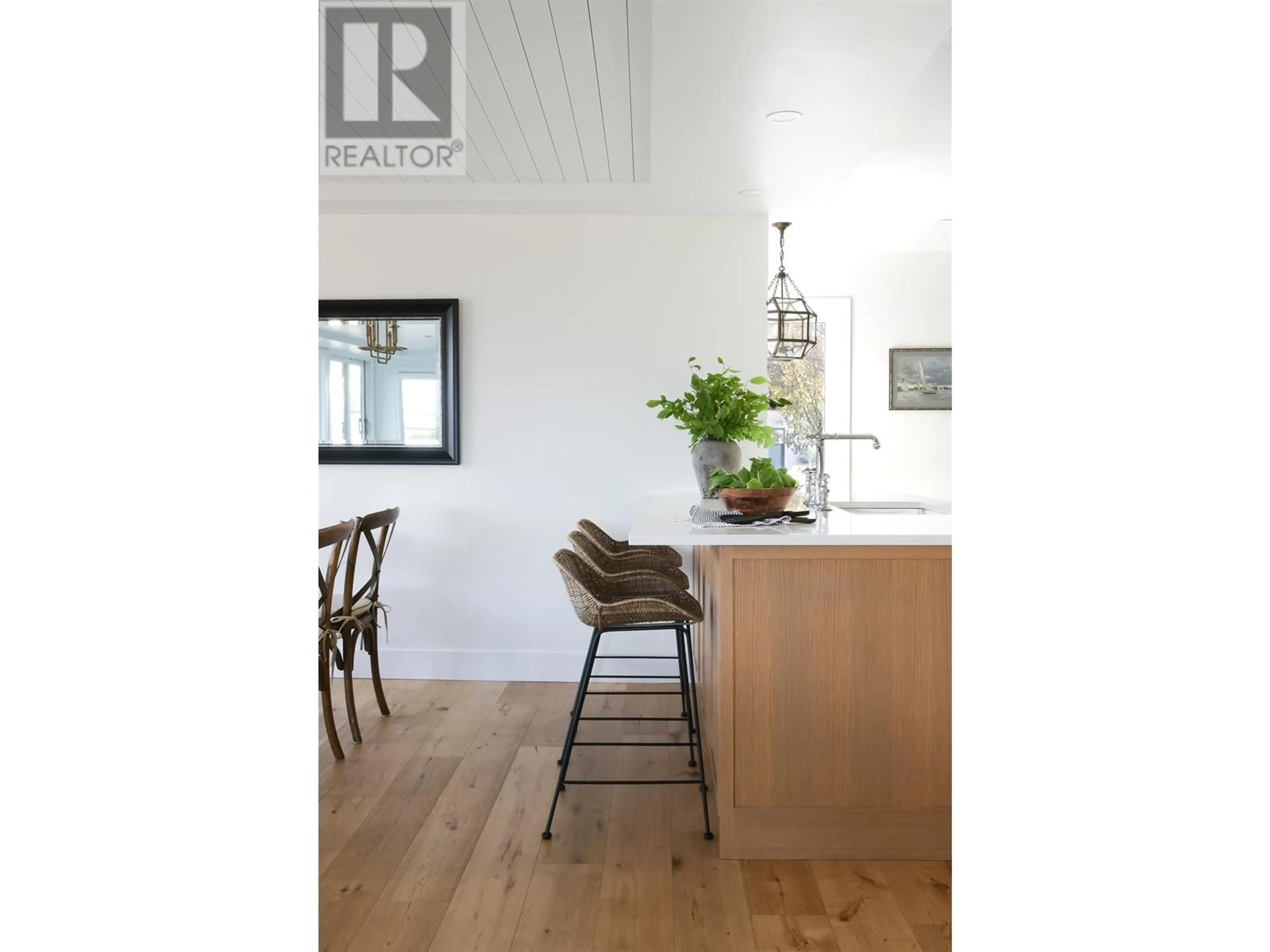402 - 1005 7TH AVENUE, Vancouver, British Columbia V6H1B2
Contact us about this property
Highlights
Estimated ValueThis is the price Wahi expects this property to sell for.
The calculation is powered by our Instant Home Value Estimate, which uses current market and property price trends to estimate your home’s value with a 90% accuracy rate.Not available
Price/Sqft$1,533/sqft
Est. Mortgage$11,574/mo
Maintenance fees$1148/mo
Tax Amount (2024)$5,770/yr
Days On Market30 days
Description
A one-of-a-kind penthouse in Fairview, offering a rare blend of elevated design and turnkey living-perfect for the sophisticated downsizer or urban professional. With over 1,750 sq.ft. of interior space on one level and a 539 sq.ft. private terrace, this residence has a seamless indoor-outdoor flow and showcases sweeping views of False Creek, downtown Vancouver and the North Shore mountains. Professionally designed and renovated in 2022. Natural light pours in through skylights and corner windows, highlighting the white oak flooring, custom millwork and beautiful finishing carpentry. Walk down tree-lined 7th Ave to the charming Mon Pitou Bistro & Bakery, shops and restaurants on South Granville. Follow along @1005west7thave for more photos and videos. (id:39198)
Property Details
Interior
Features
Exterior
Parking
Garage spaces -
Garage type -
Total parking spaces 1
Condo Details
Inclusions
Property History
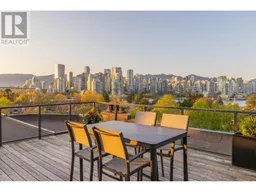 39
39
