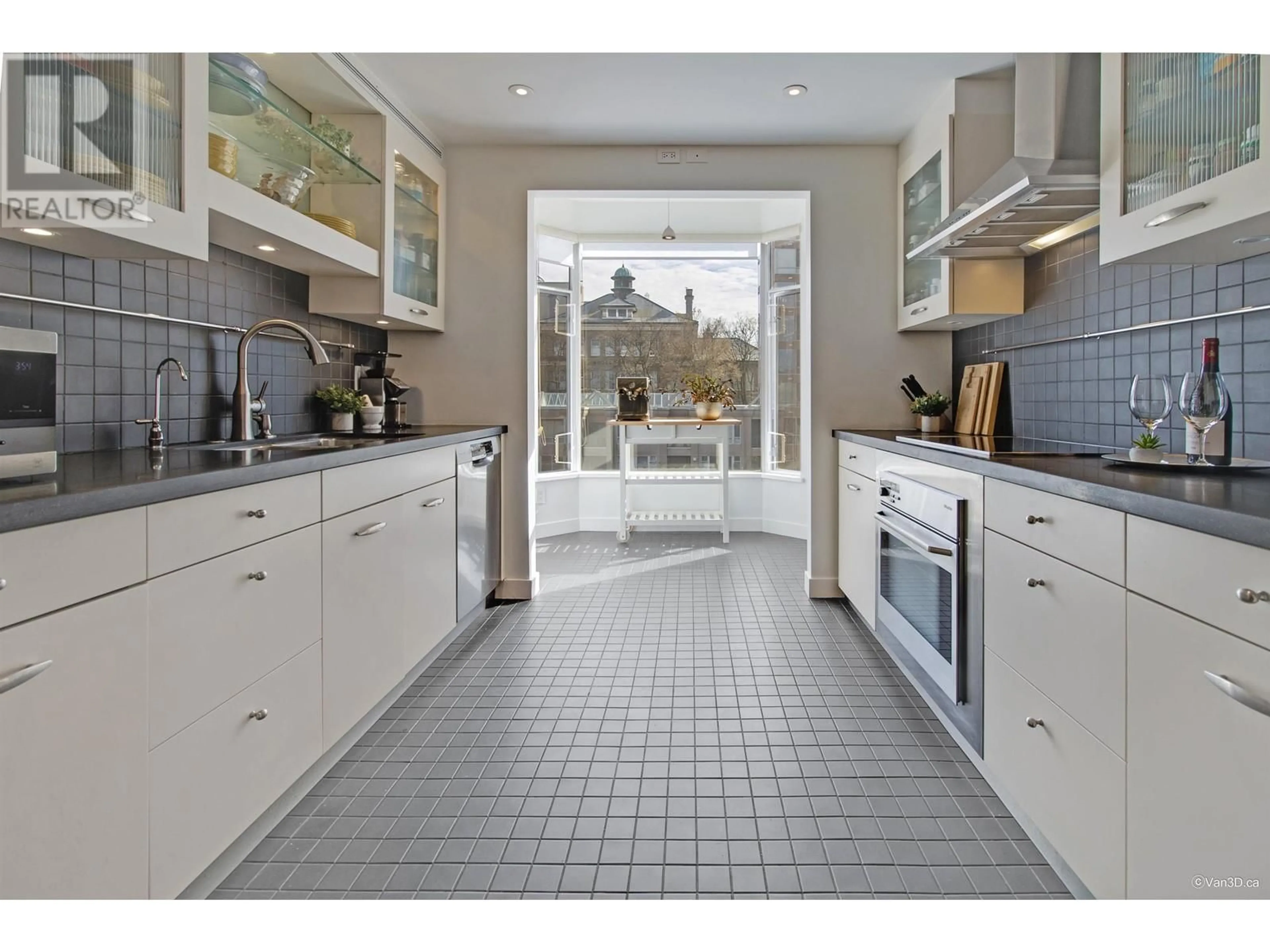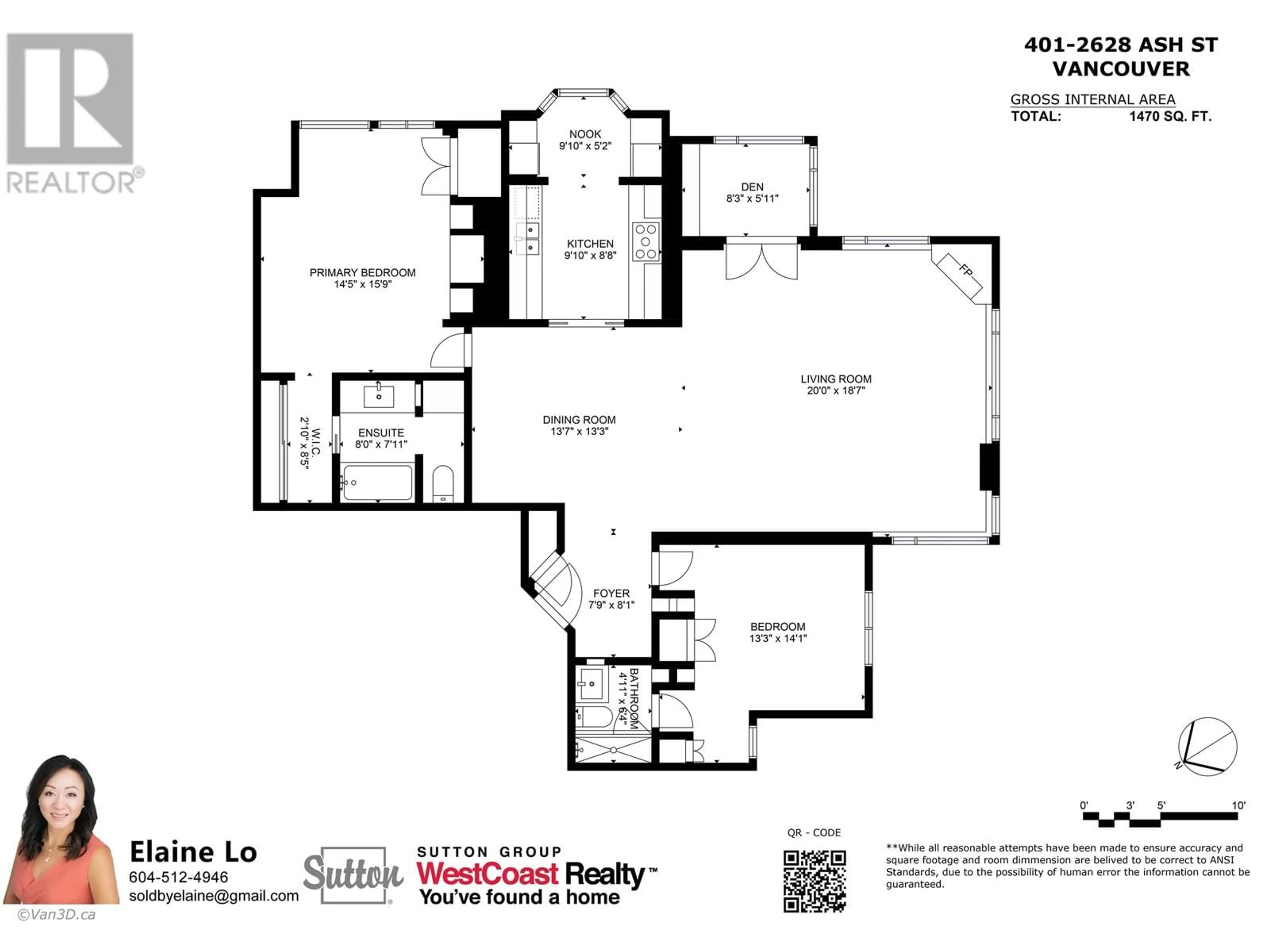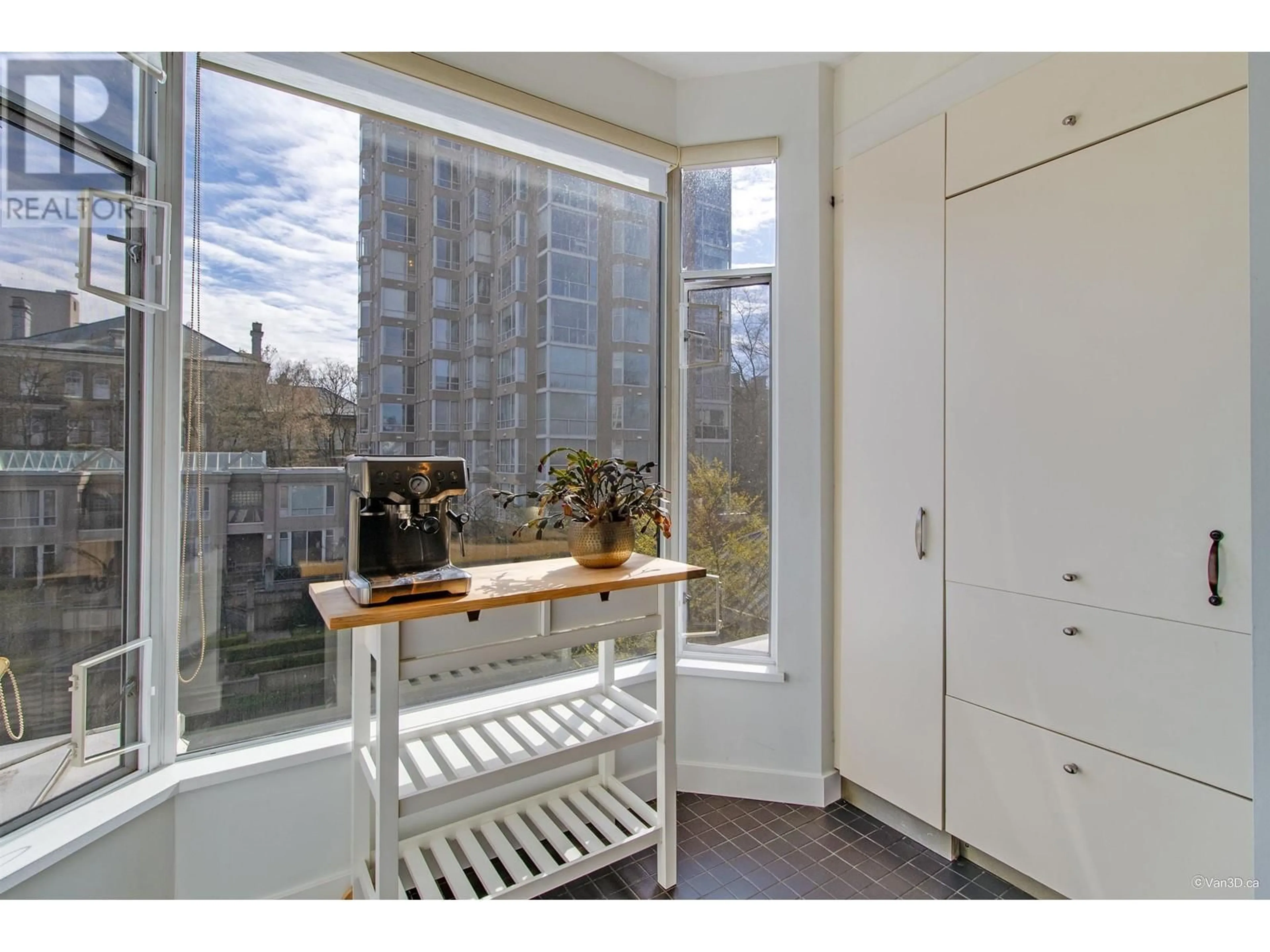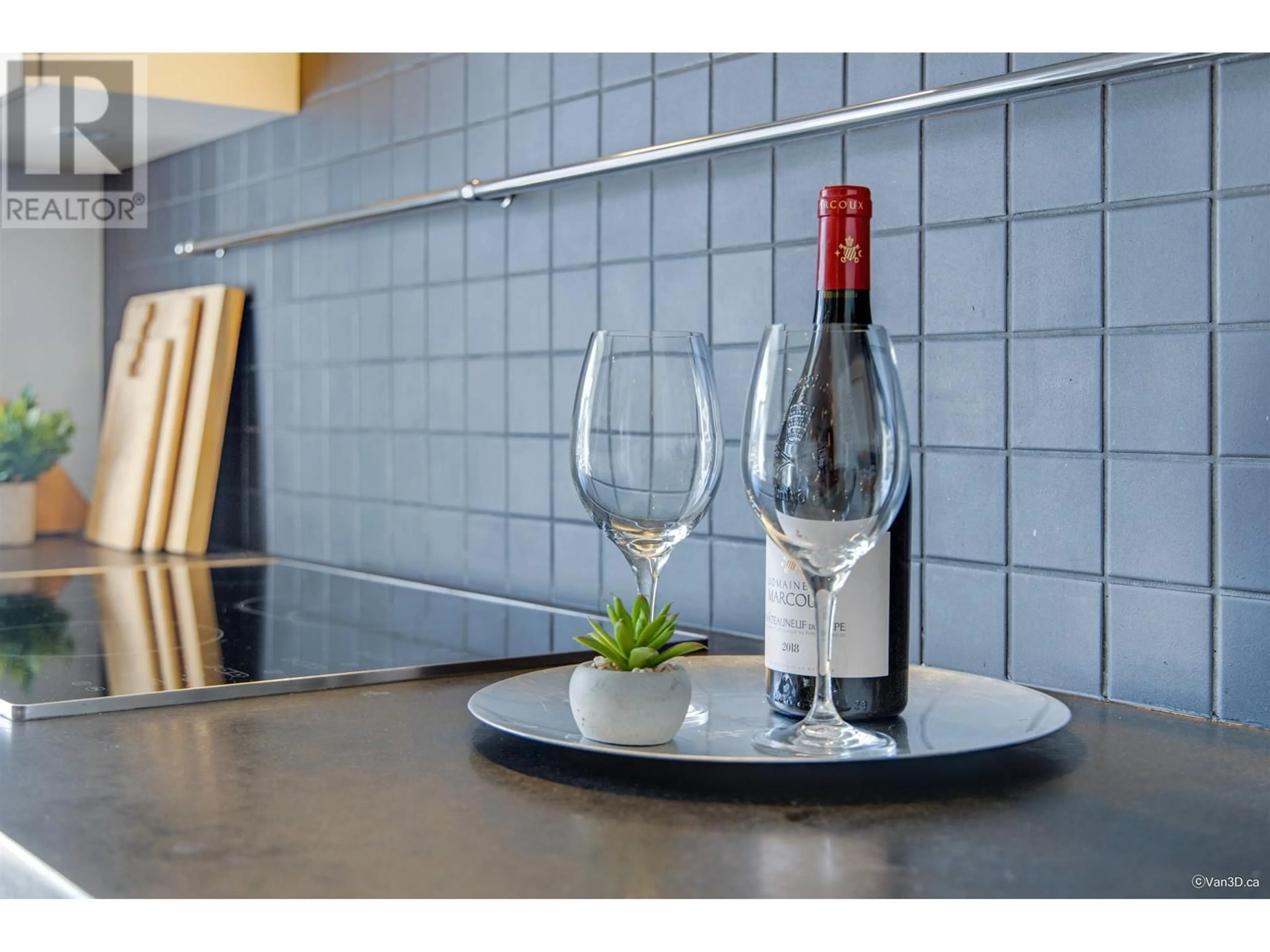401 - 2628 ASH STREET, Vancouver, British Columbia V5Z4L2
Contact us about this property
Highlights
Estimated ValueThis is the price Wahi expects this property to sell for.
The calculation is powered by our Instant Home Value Estimate, which uses current market and property price trends to estimate your home’s value with a 90% accuracy rate.Not available
Price/Sqft$918/sqft
Est. Mortgage$5,798/mo
Maintenance fees$818/mo
Tax Amount (2023)$3,209/yr
Days On Market201 days
Description
This beautifully maintained and updated home is centrally located in the heart of all that Vancouver offers! A corner unit with S/N/W exposure is bright and filled with lots of natural light. Features 1470 square ft of open living space, a large dining and living room which can fit house sized furniture, gorgeous Brazilian cherry hardwood floors throughout, two spacious separated bedrooms each with en-suite bathrooms, gourmet kitchen and an office/den that overlooks out onto the beautiful courtyard gardens. Gas fireplace, central heating & cooling. 2 parking & large storage locker included. Quiet and peaceful, yet only one block from shopping, restaurants, VGH, City Center, parks, transit and the Canada Line sky train to downtown and airport. (id:39198)
Property Details
Interior
Features
Exterior
Features
Parking
Garage spaces -
Garage type -
Total parking spaces 2
Condo Details
Amenities
Laundry - In Suite
Inclusions
Property History
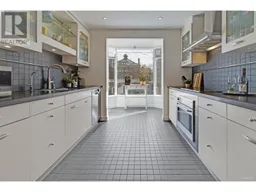 23
23
