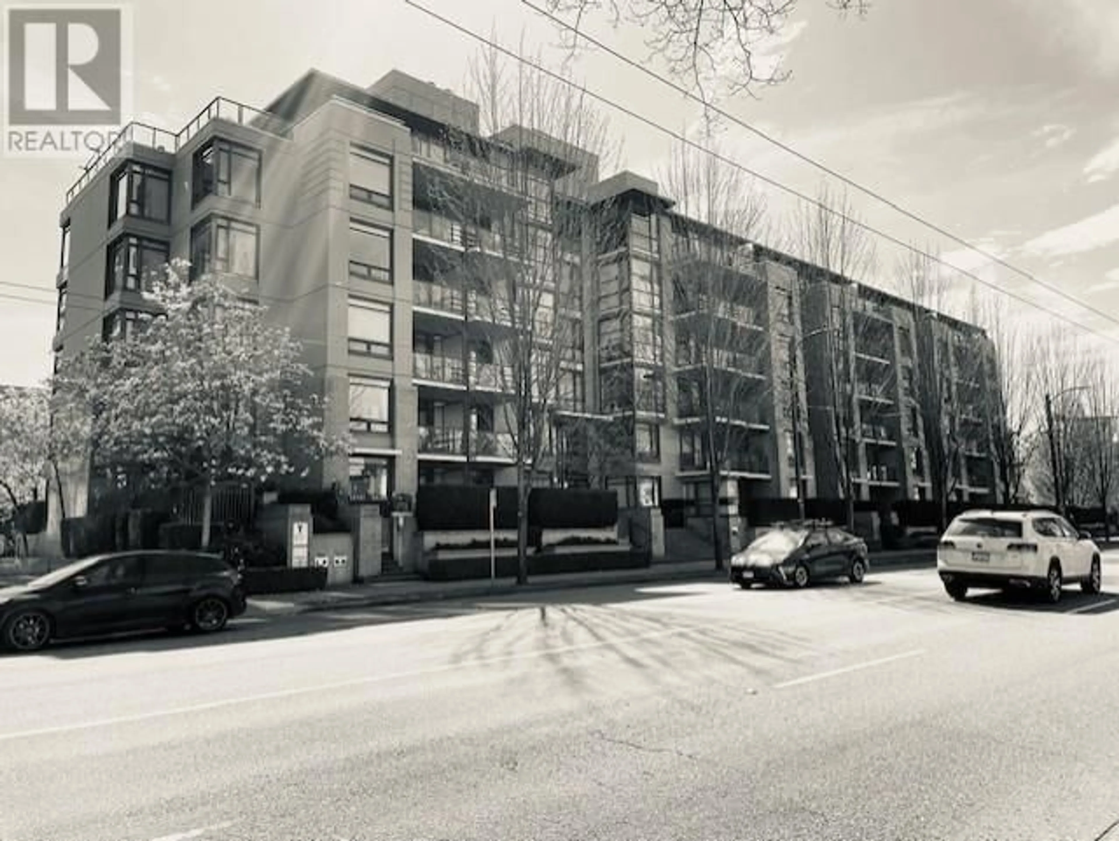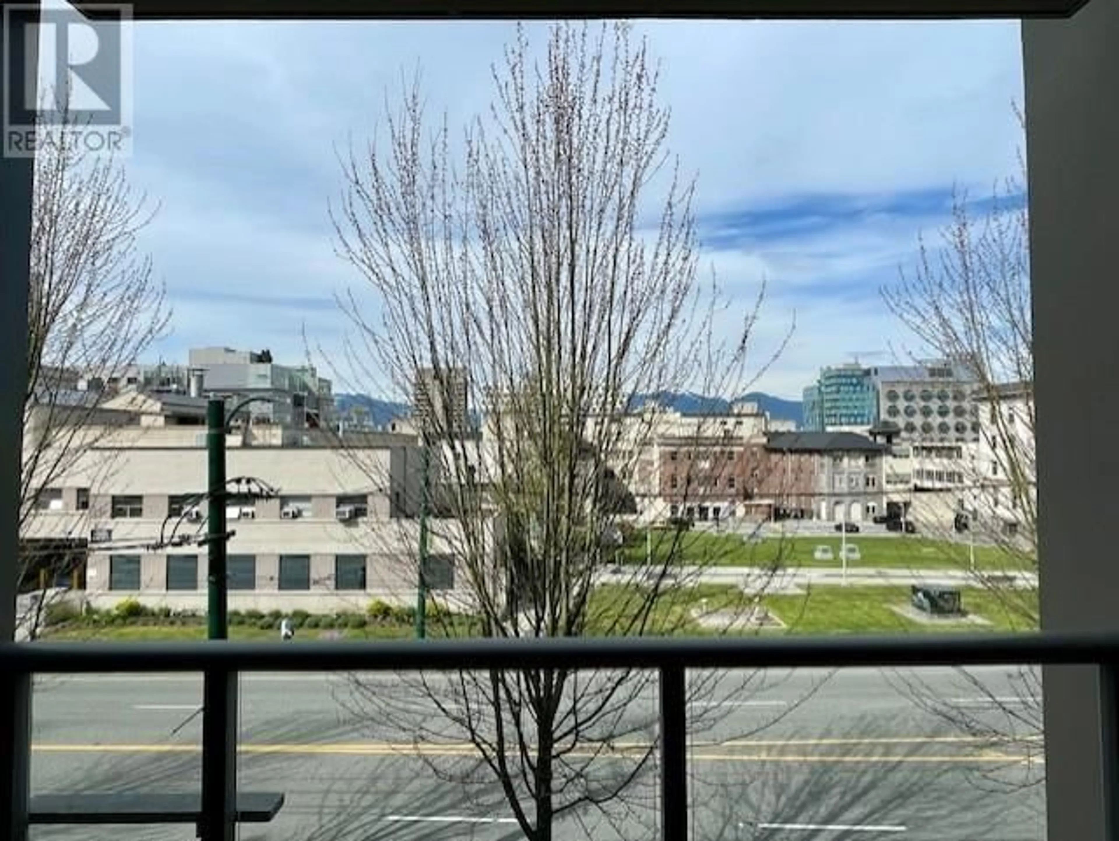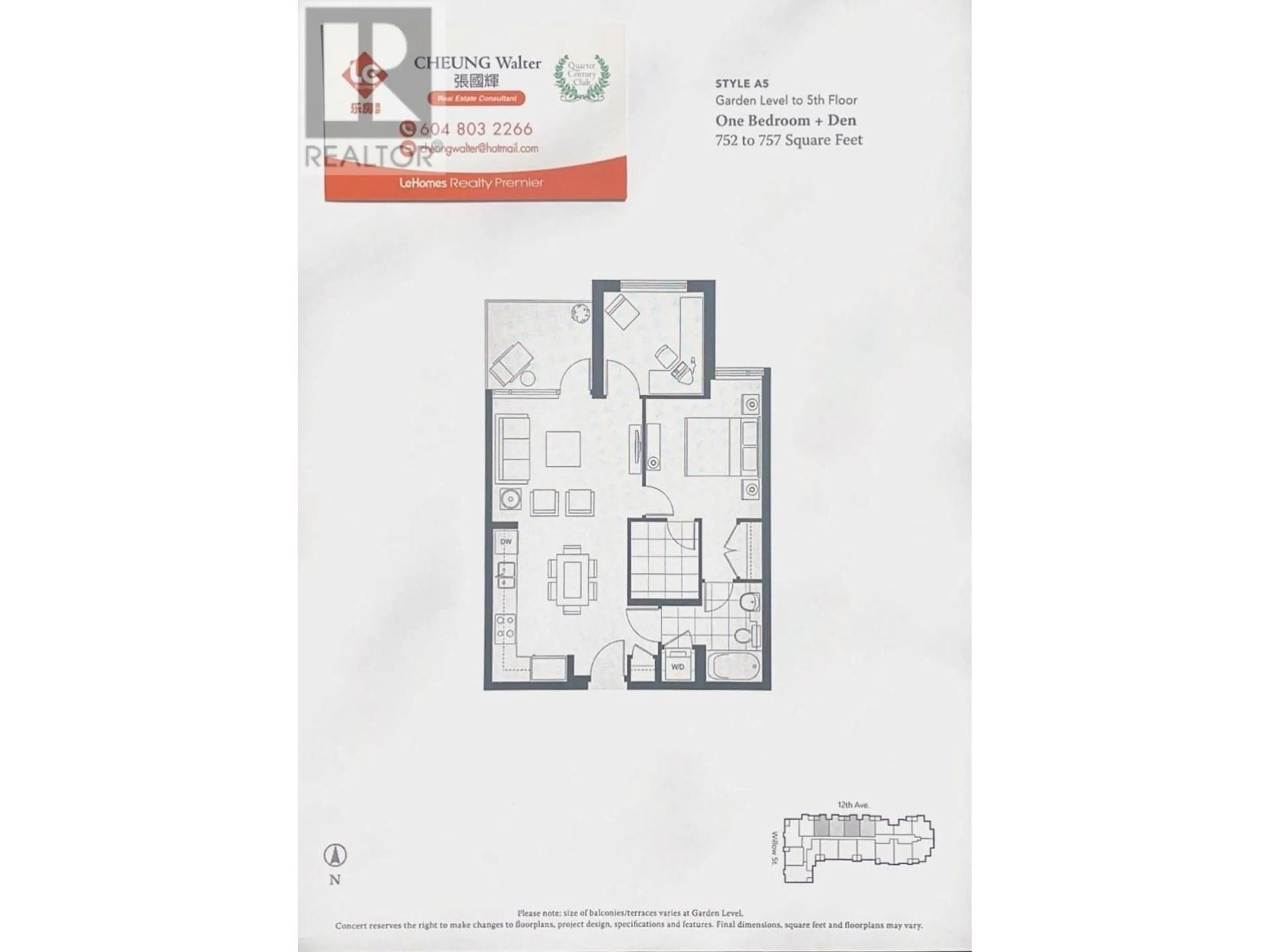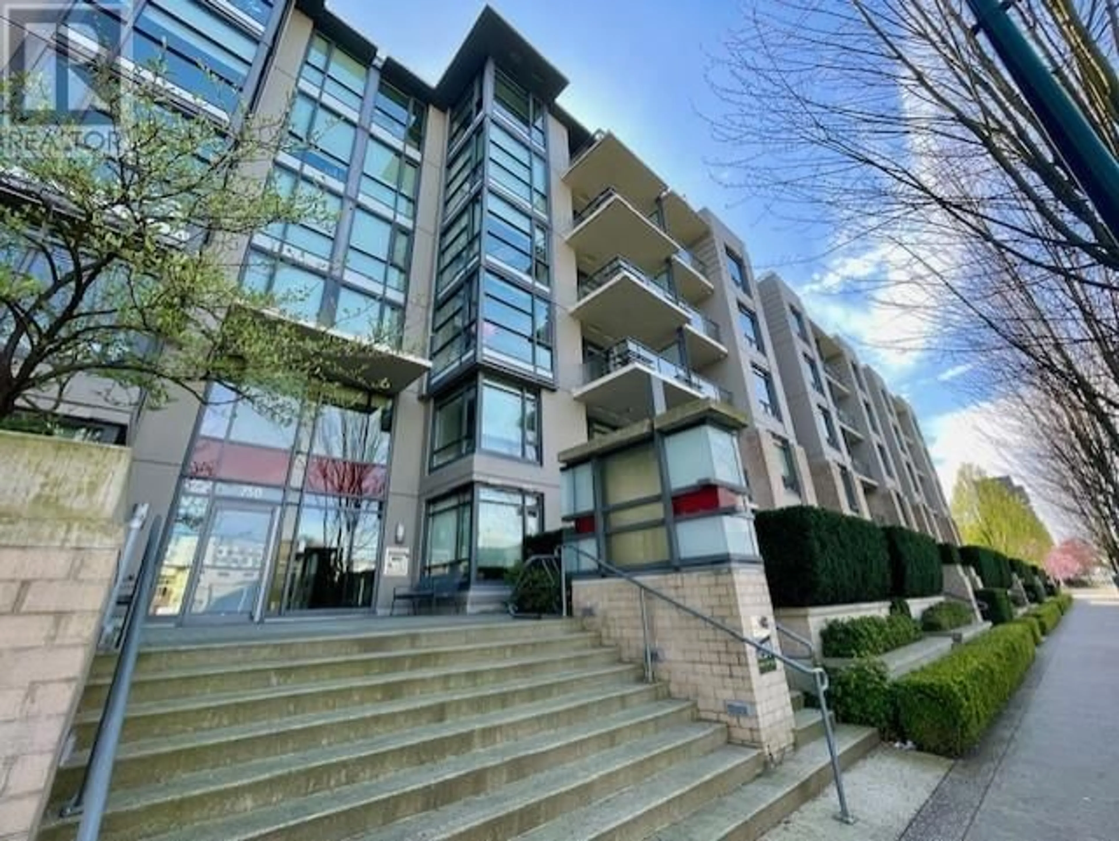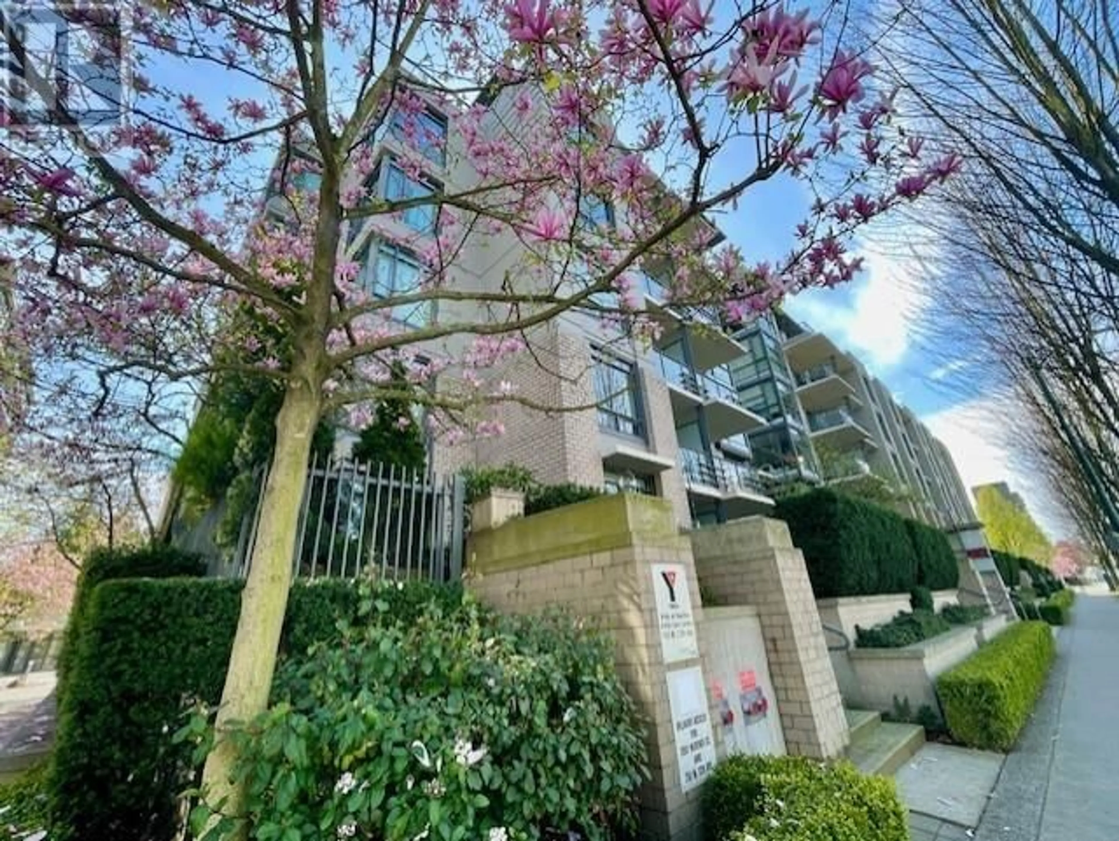311 - 750 12TH AVENUE, Vancouver, British Columbia V6Z0A3
Contact us about this property
Highlights
Estimated ValueThis is the price Wahi expects this property to sell for.
The calculation is powered by our Instant Home Value Estimate, which uses current market and property price trends to estimate your home’s value with a 90% accuracy rate.Not available
Price/Sqft$1,072/sqft
Est. Mortgage$3,479/mo
Maintenance fees$347/mo
Tax Amount (2024)$2,384/yr
Days On Market19 hours
Description
Welcome to Tapestry by Concert Properties. Most sought after mid-rise CONCRETE bldg in Fairview. 755 sf SPACIOUS 1 bedroom + den (flex for 2nd bedroom). EXCELLENT layout with NO wasted space! Open concept kitchen/dining and living area with floor to ceiling windows. SLEEK kitchen features Granite countertops, trendy cabinetry, KitchenAid S/S appliances, glass top range & built-in oven. Quality engineering flooring. Bedroom with walk-in closet/ensuite storage. North facing covered balcony - partial views of North Shore Mts & Tree lined Street. Complex offers Bike room + 2 EVCS. Conveniently located & steps to community park, YMCA daycare, VGH, City Square shopping, City Hall, Canada Line and Broadway/Cambie corridor. 1st viewing May 2 Friday 5-6 pm. Public Open Sat/Sun 2-4 pm. (id:39198)
Property Details
Interior
Features
Exterior
Parking
Garage spaces -
Garage type -
Total parking spaces 1
Condo Details
Amenities
Laundry - In Suite
Inclusions
Property History
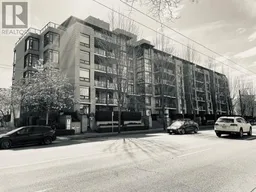 19
19
