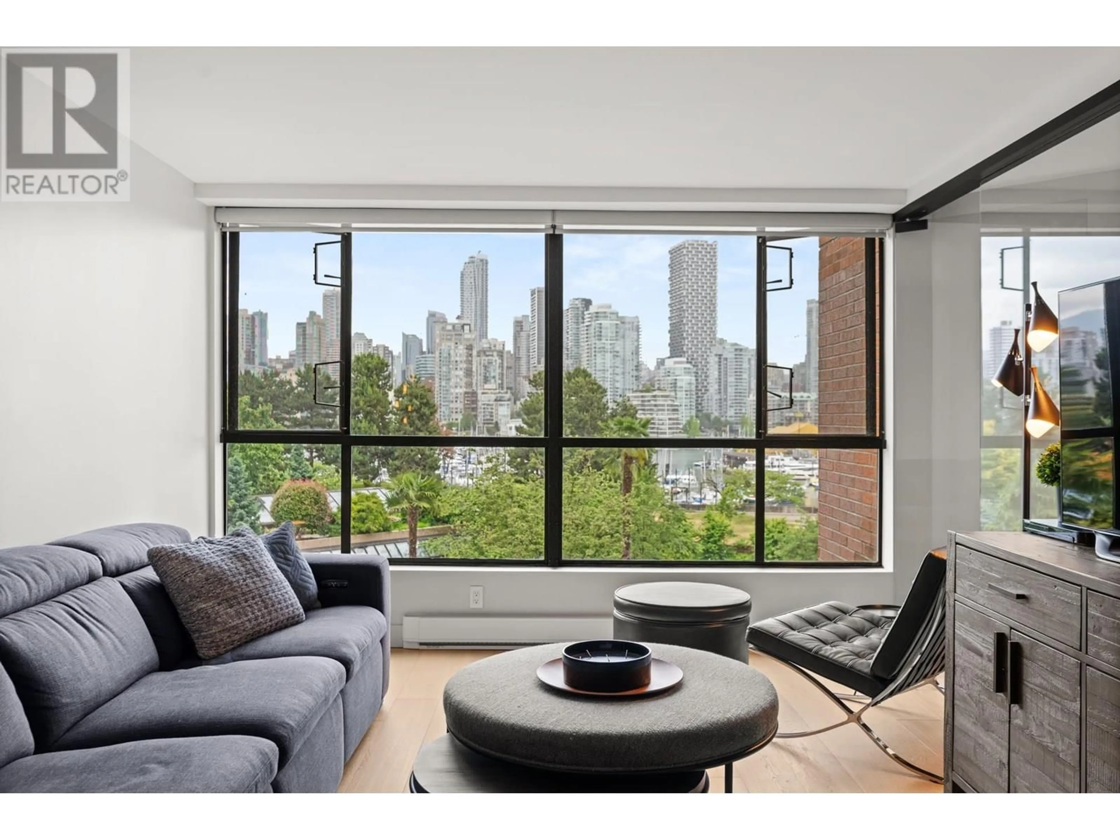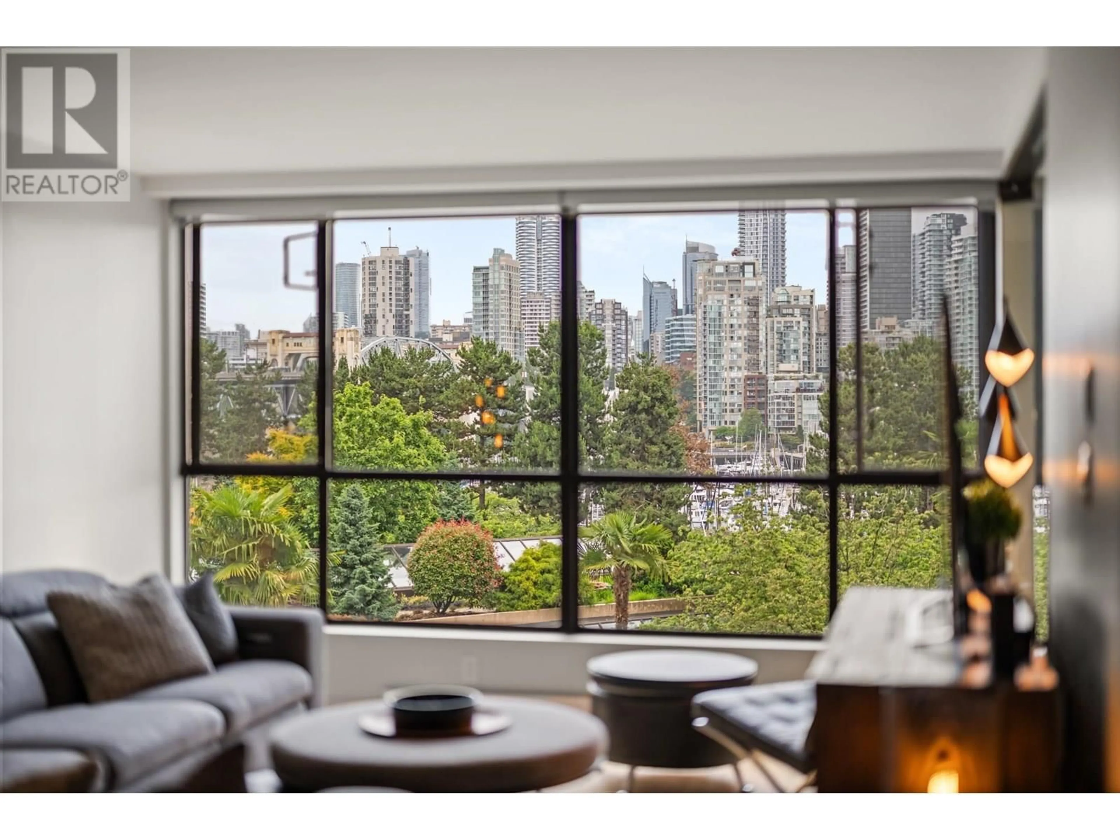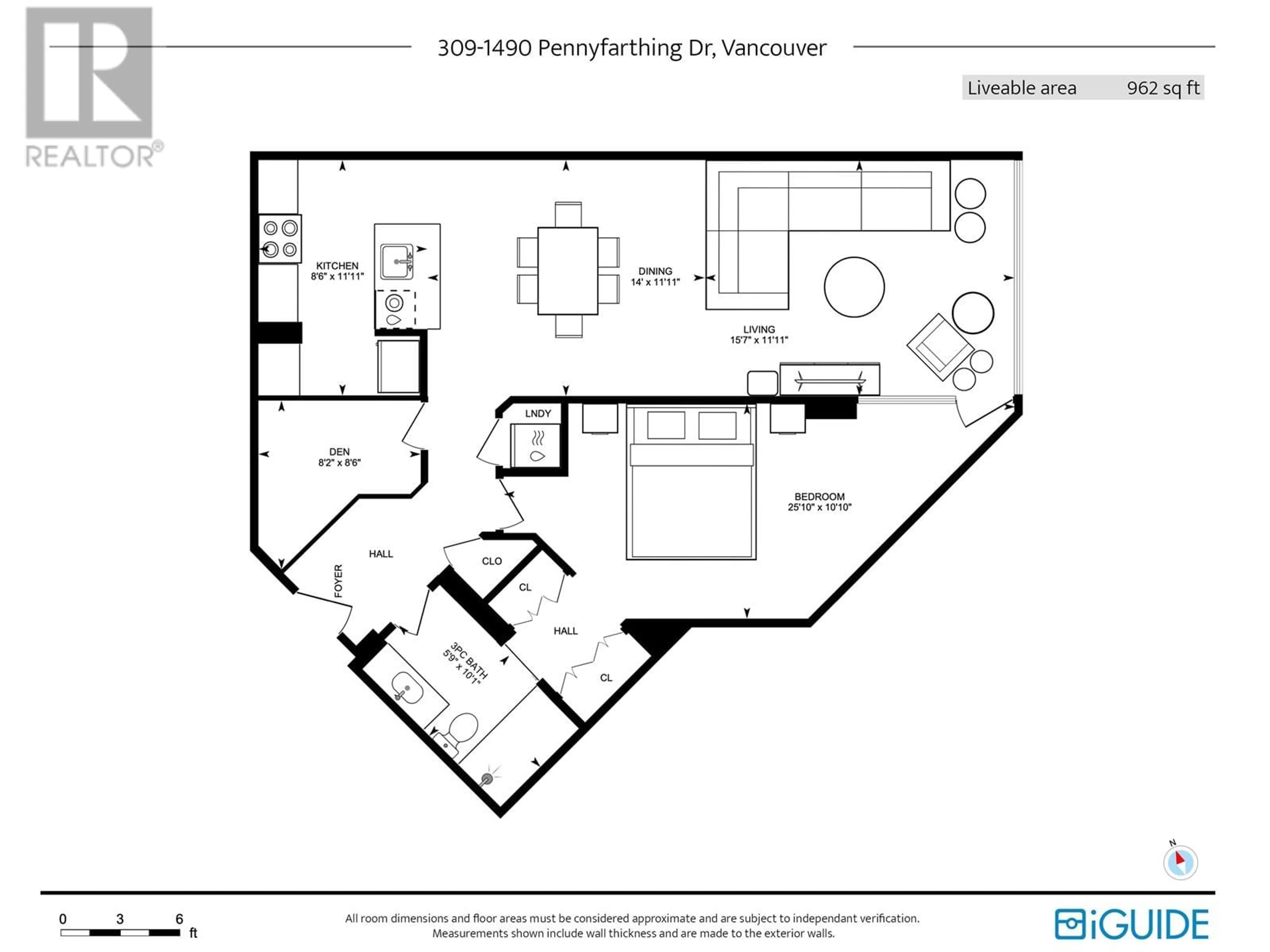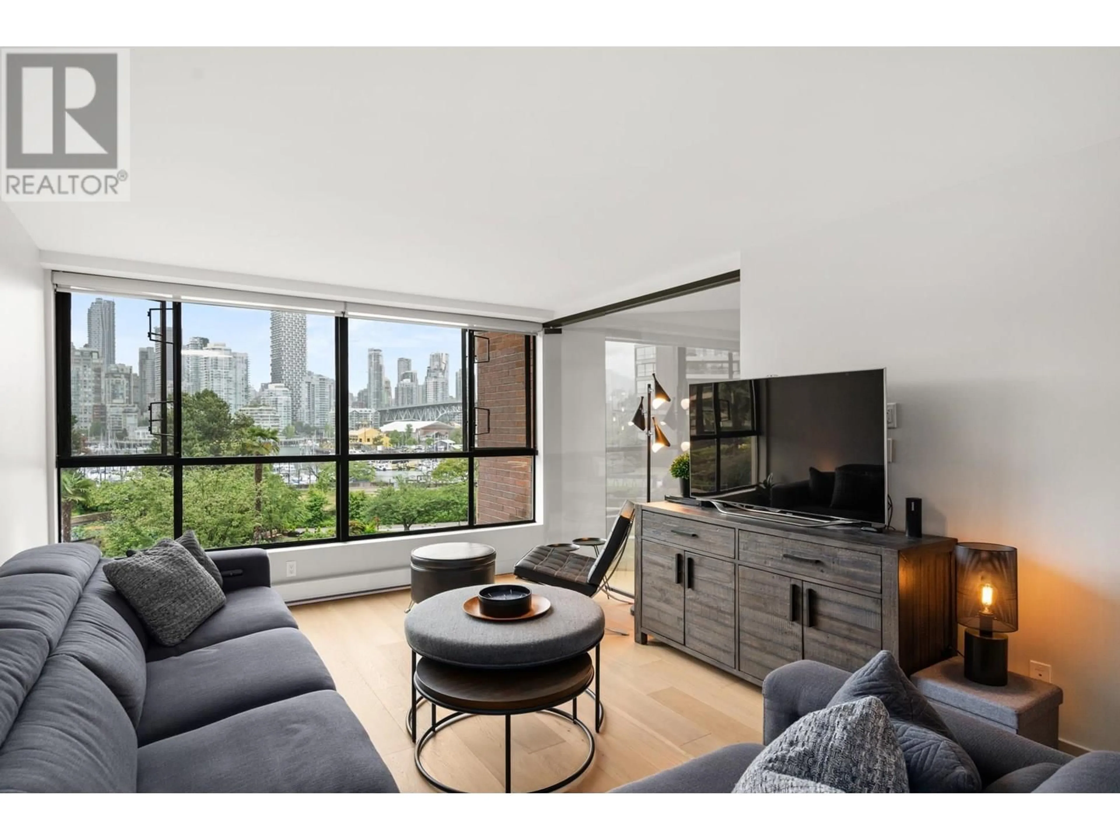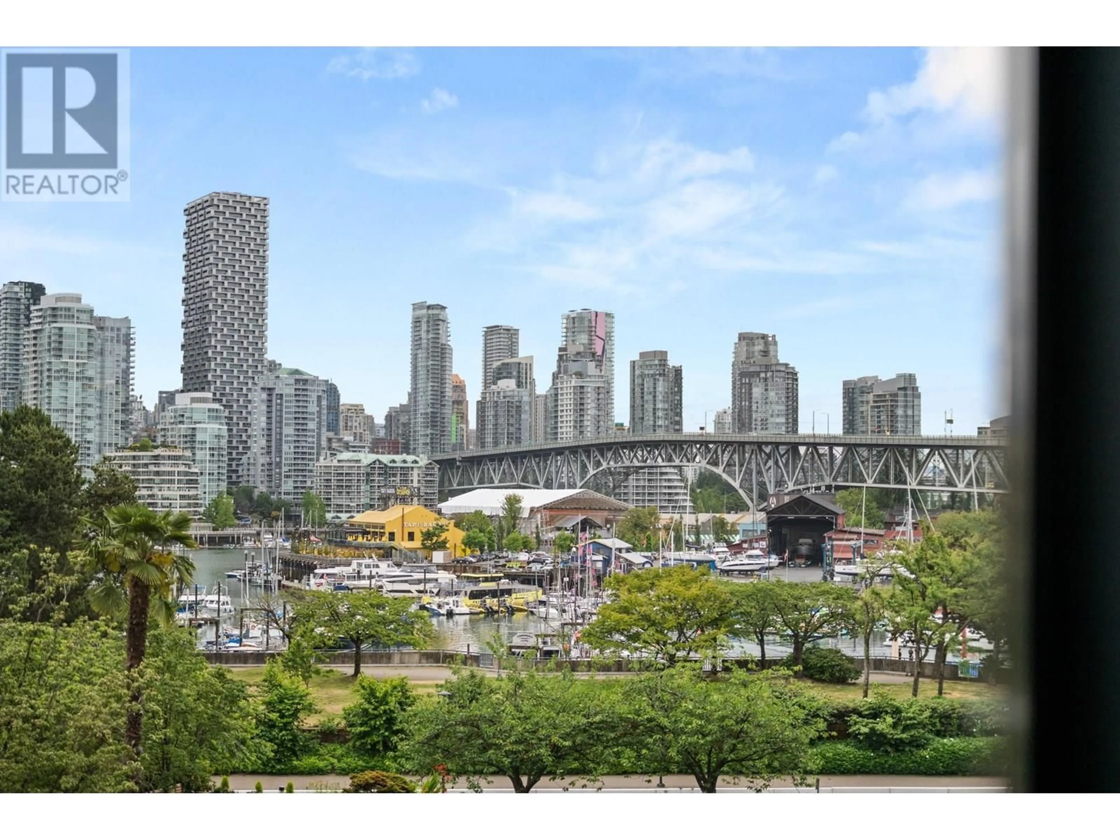309 - 1490 PENNYFARTHING DRIVE, Vancouver, British Columbia V6J4Z3
Contact us about this property
Highlights
Estimated valueThis is the price Wahi expects this property to sell for.
The calculation is powered by our Instant Home Value Estimate, which uses current market and property price trends to estimate your home’s value with a 90% accuracy rate.Not available
Price/Sqft$831/sqft
Monthly cost
Open Calculator
Description
GRANVILLE ISLAND & CITY VIEWS | 1 BED+DEN / 1 BATH | 962 SQ/FT | Located in False Creek's desirable Harbour Cove, this unit embodies modern living at its finest, providing spaciousness, elegance & convenience all in 1 package! With floor to ceiling windows, natural light floods this unit enhancing the overall charm & comfort. This open floor, recently renovated plan incl. a Chef's kitchen looking out onto water, mountain & city views. Live that resort-style living with a recent $2.5M renovation ft. an indoor pool, hot tub, sauna & brand-new steam room! More additions incl. racquet courts, indoor driving range, workshop & beautiful private gardens. Step onto the Seawall & explore Granville Island, False Creek parks & marinas - enjoy unmatched walkability in this sought-after neighbourhood! (id:39198)
Property Details
Interior
Features
Exterior
Features
Parking
Garage spaces -
Garage type -
Total parking spaces 1
Condo Details
Amenities
Exercise Centre, Recreation Centre, Laundry - In Suite
Inclusions
Property History
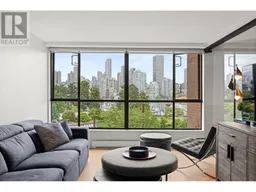 39
39
