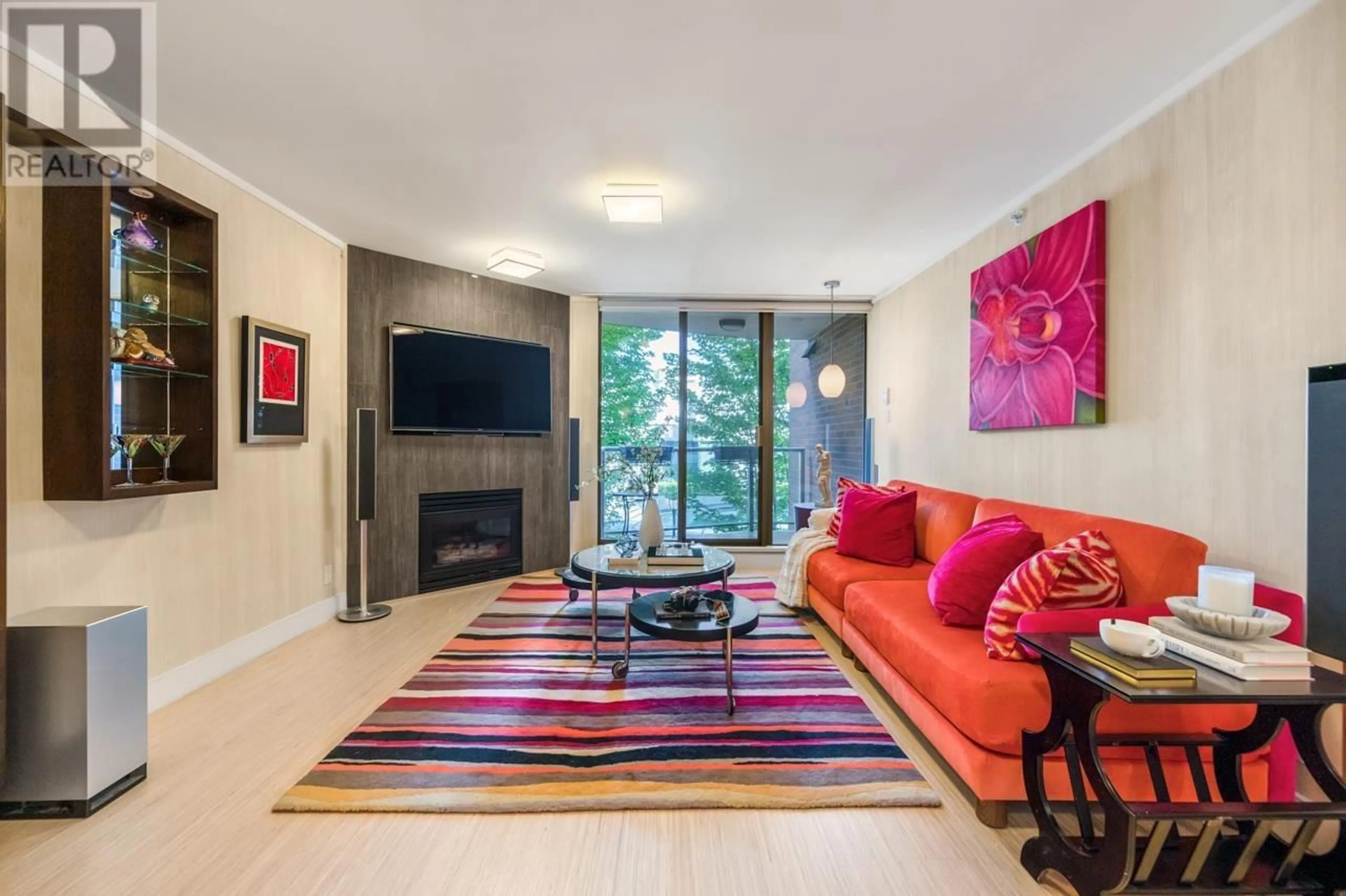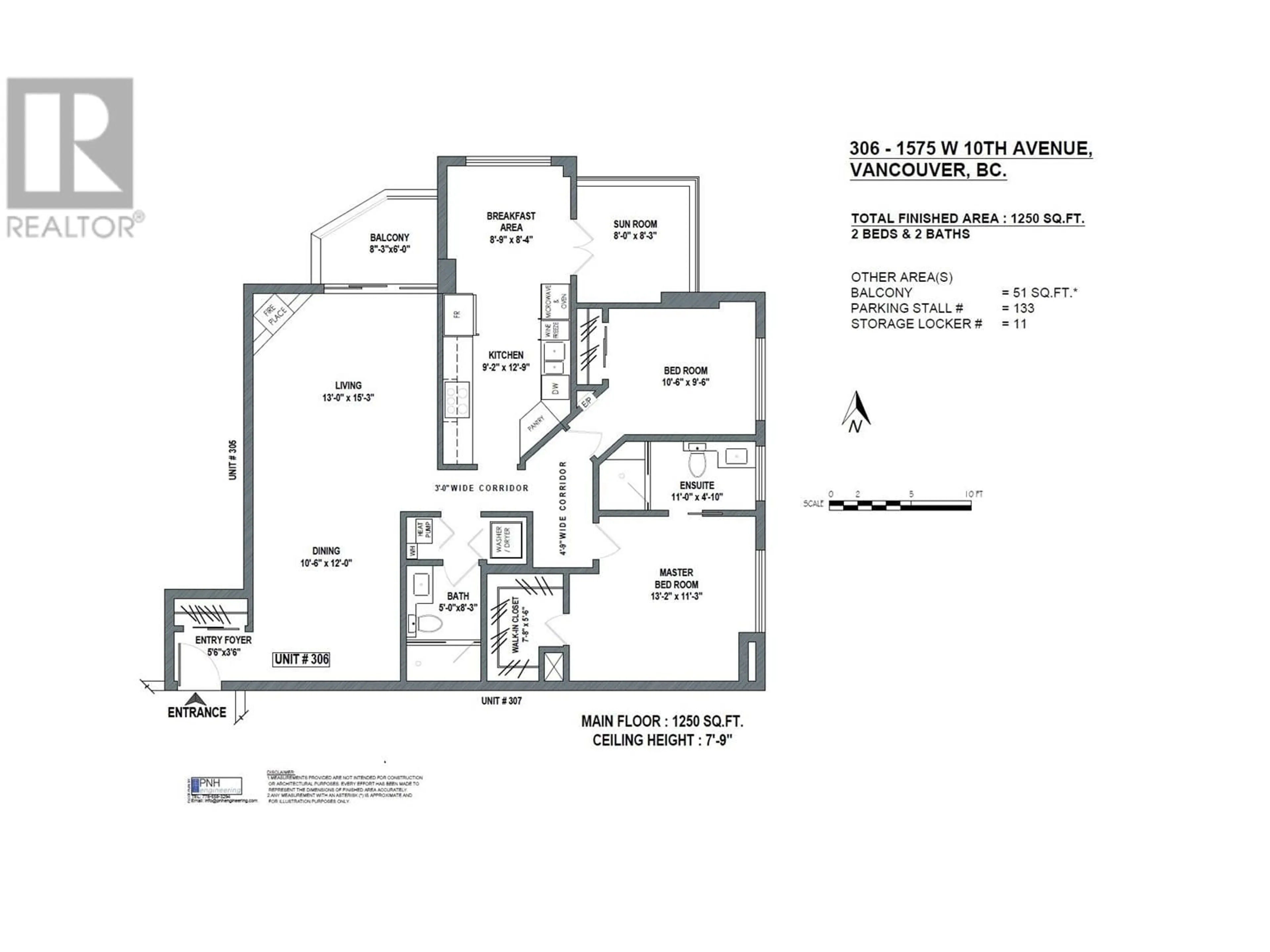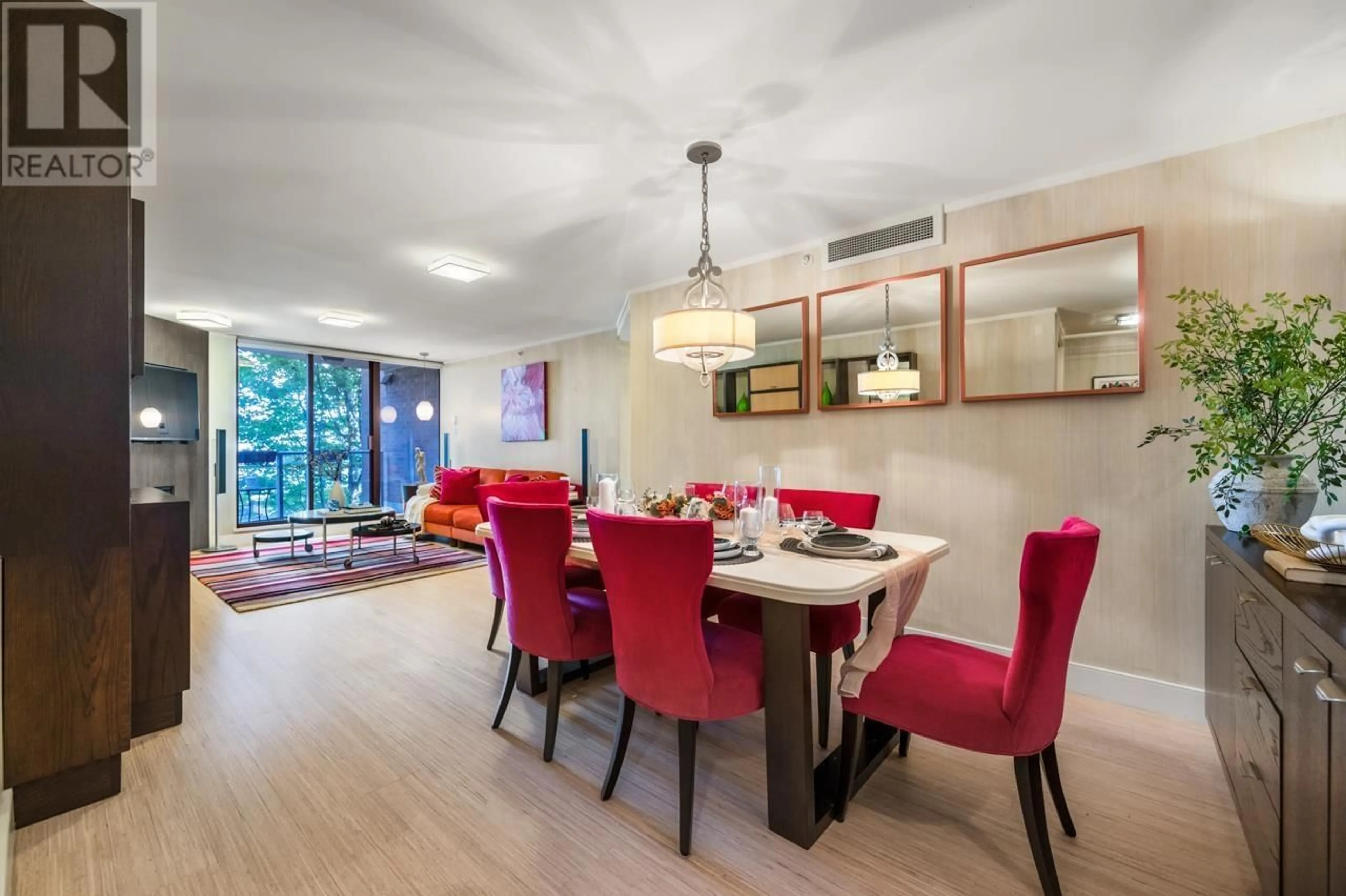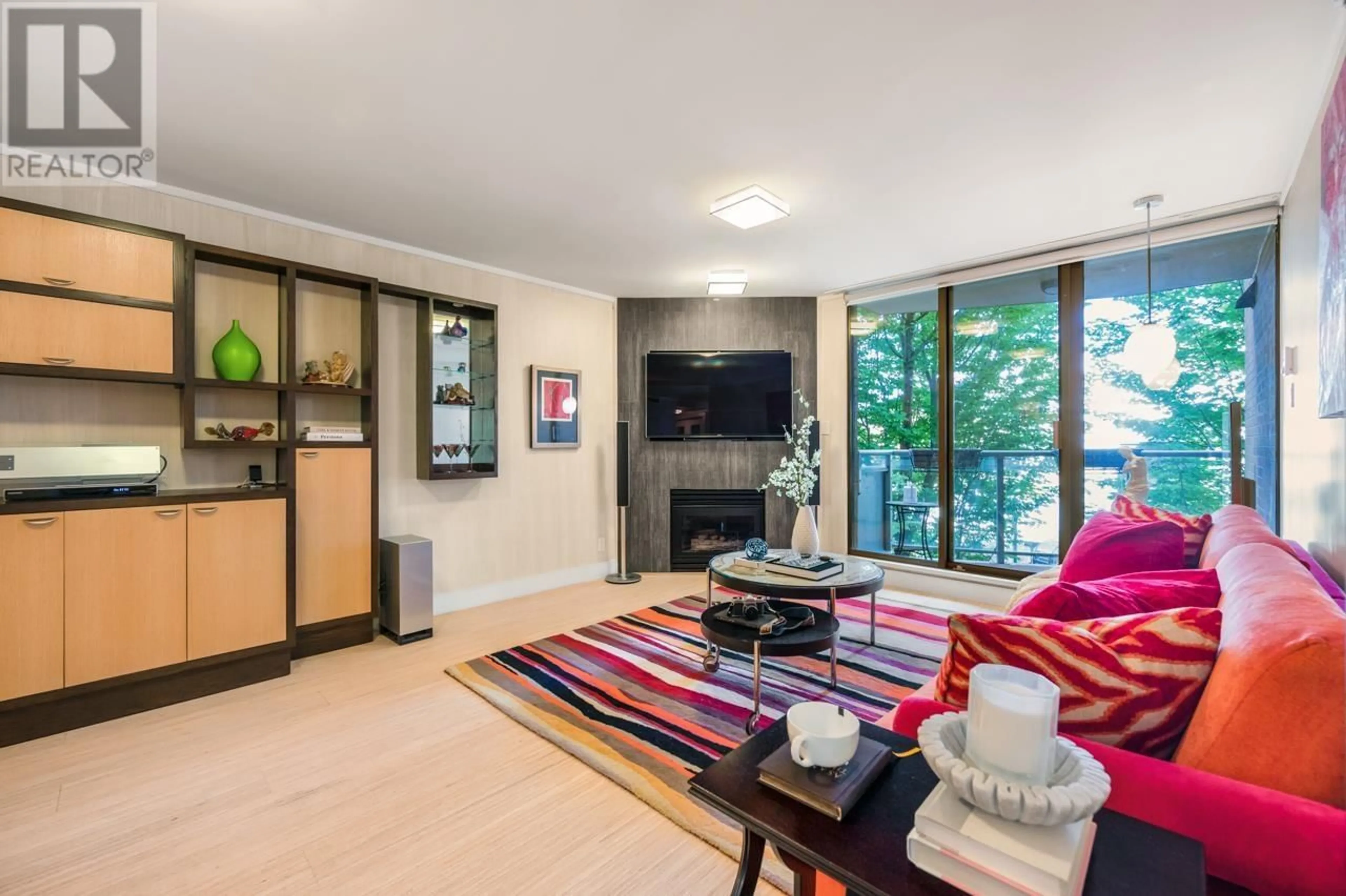306 - 1575 10TH AVENUE, Vancouver, British Columbia V6J5L1
Contact us about this property
Highlights
Estimated valueThis is the price Wahi expects this property to sell for.
The calculation is powered by our Instant Home Value Estimate, which uses current market and property price trends to estimate your home’s value with a 90% accuracy rate.Not available
Price/Sqft$1,020/sqft
Monthly cost
Open Calculator
Description
Best of condo living with this tastefully renovated unit, nestled in the heart of South Granville. Prepaid lease with the Vancouver School Board until year 2096. Efficient 2 Bed 2 Bath layout provides ample livable space in every room, including generously sized bedrooms. Enjoy modern comforts with, integrated CENTRAL A/C, RADIANT FLOOR HEATING, customized walk-in California closet and upgraded kitchen featuring European appliances and more! This Northeast facing corner unit offers a quiet retreat while being just steps away from transit, fine shops, and restaurants - UNBEATABLE LOCATION. The concrete building is well maintained by strata. Additional conveniences include 1 EV parking & 1 storage locker. (id:39198)
Property Details
Interior
Features
Exterior
Parking
Garage spaces -
Garage type -
Total parking spaces 1
Condo Details
Amenities
Laundry - In Suite
Inclusions
Property History
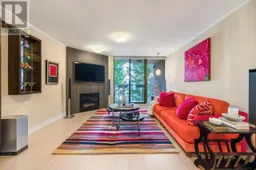 25
25
