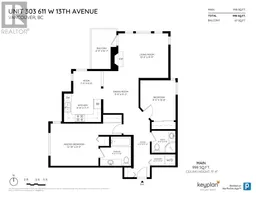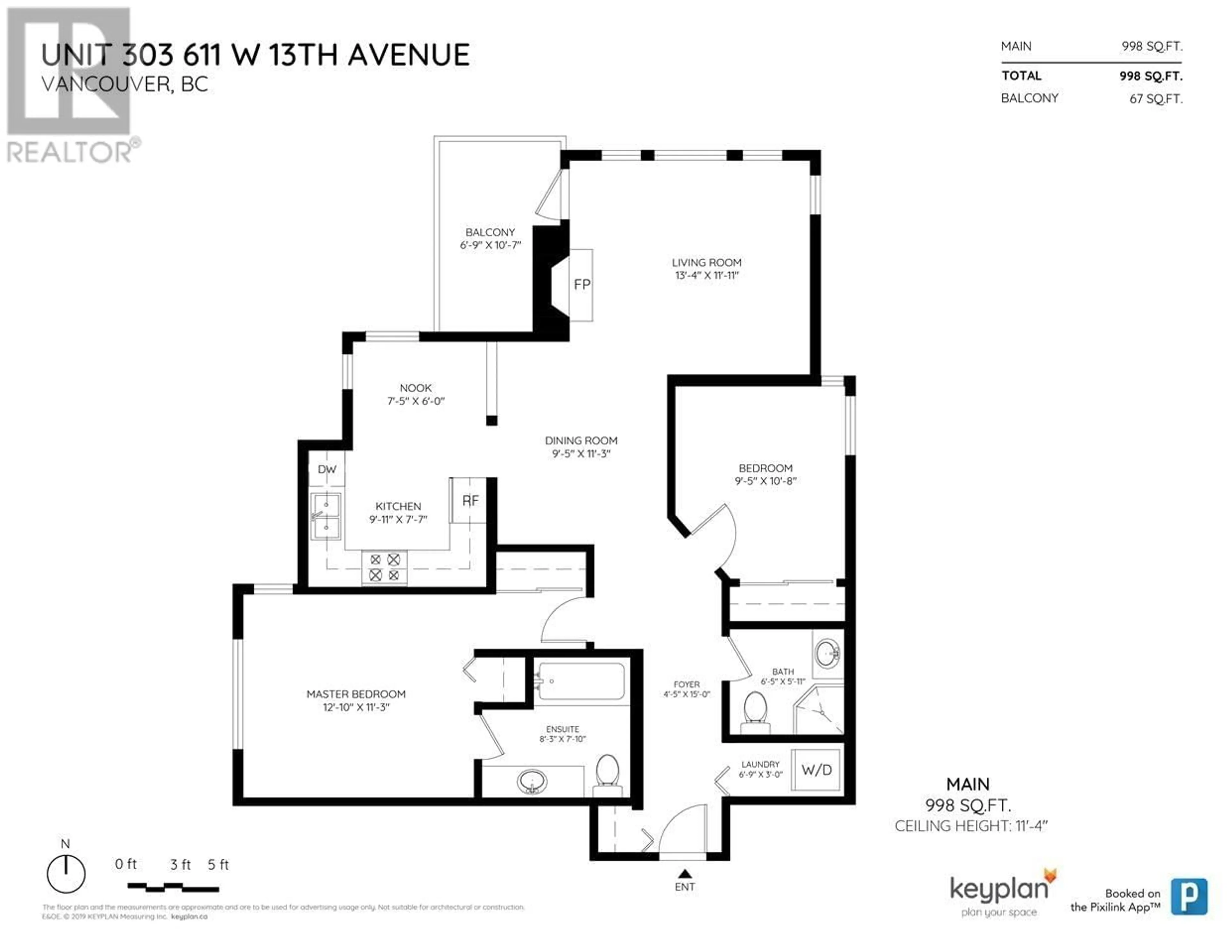303 - 611 13TH AVENUE, Vancouver, British Columbia V5Z1N8
Contact us about this property
Highlights
Estimated ValueThis is the price Wahi expects this property to sell for.
The calculation is powered by our Instant Home Value Estimate, which uses current market and property price trends to estimate your home’s value with a 90% accuracy rate.Not available
Price/Sqft$1,066/sqft
Est. Mortgage$4,569/mo
Maintenance fees$578/mo
Tax Amount (2024)$2,437/yr
Days On Market2 days
Description
LOCATION! LOVELY NW FACING SPAC 3RD FLR APT W-2 LGE BDRMS & 2 Full BTHRMS. A GORGEOUS, Newly Rain Screened Building Welcomes You Into a SPAC Updated Interior W-A SUPER Layout. SPAC Gourmet EAT-IN KIT W Cherry Wood Cabinets. BOSCH APP Package & Corian Seamless KIT Counters. Brand New Carpets In Both BDRMS & Brand New Showers, and a Double sink in the Primary Bath. Just Painted The Entire Home & All New Doors. There Is a Gas Fireplace to Keep You Nice & Toasty. GREAT STORAGE AND 1 PARKING MAKE THIS HOME SUPER FUNCTIONAL. PETS & RENTALS ALLOWED with restrictions. PRIME, central, Beautiful Location is Wonderfully Quiet & Just a Short Stroll To World Class Parks, Super Markets,City Square Shopping w- Dollar Store & Sungiven market, Restaurants, Cafes, Retail, Skytrain, VGH & More. (id:39198)
Property Details
Interior
Features
Exterior
Parking
Garage spaces -
Garage type -
Total parking spaces 1
Condo Details
Amenities
Laundry - In Suite
Inclusions
Property History
 1
1

