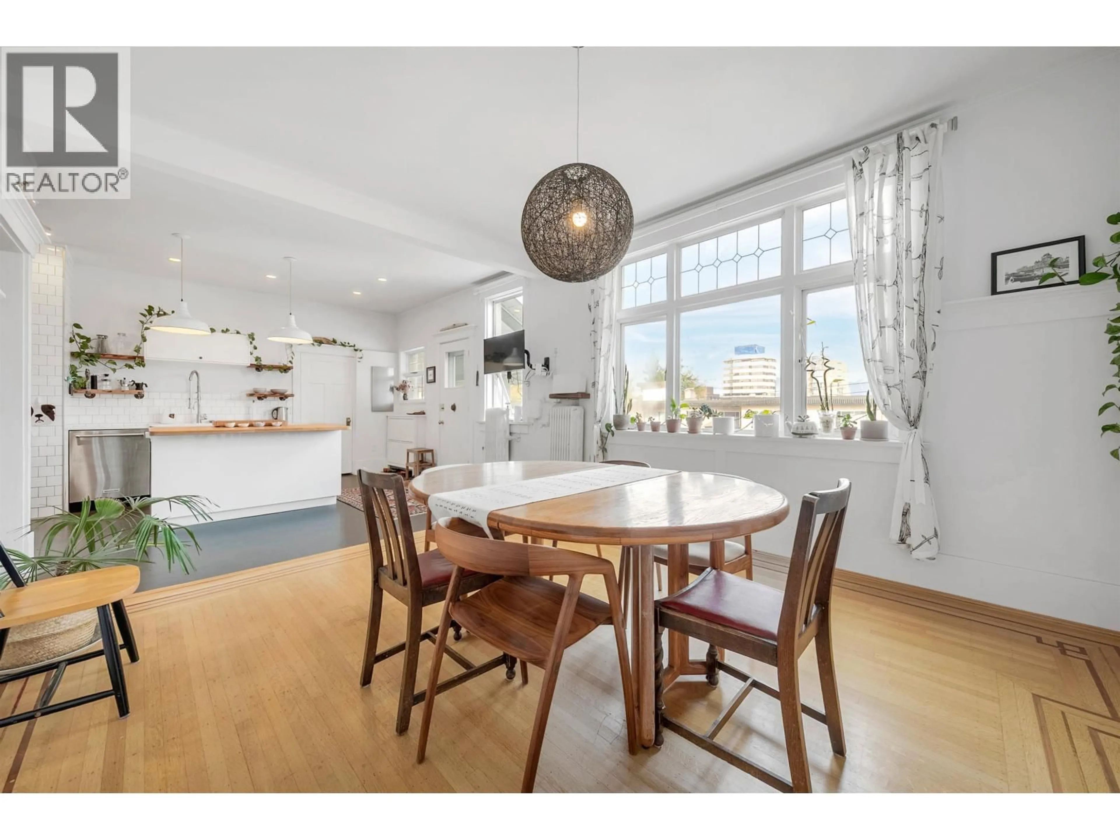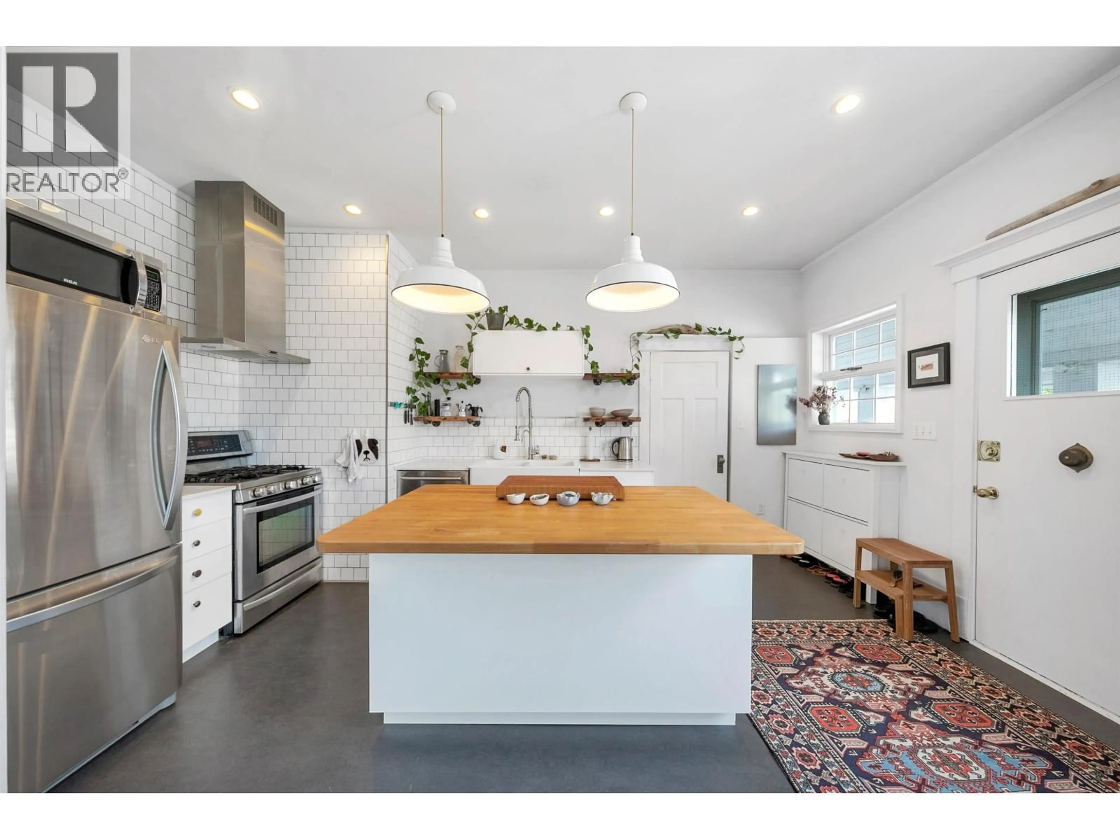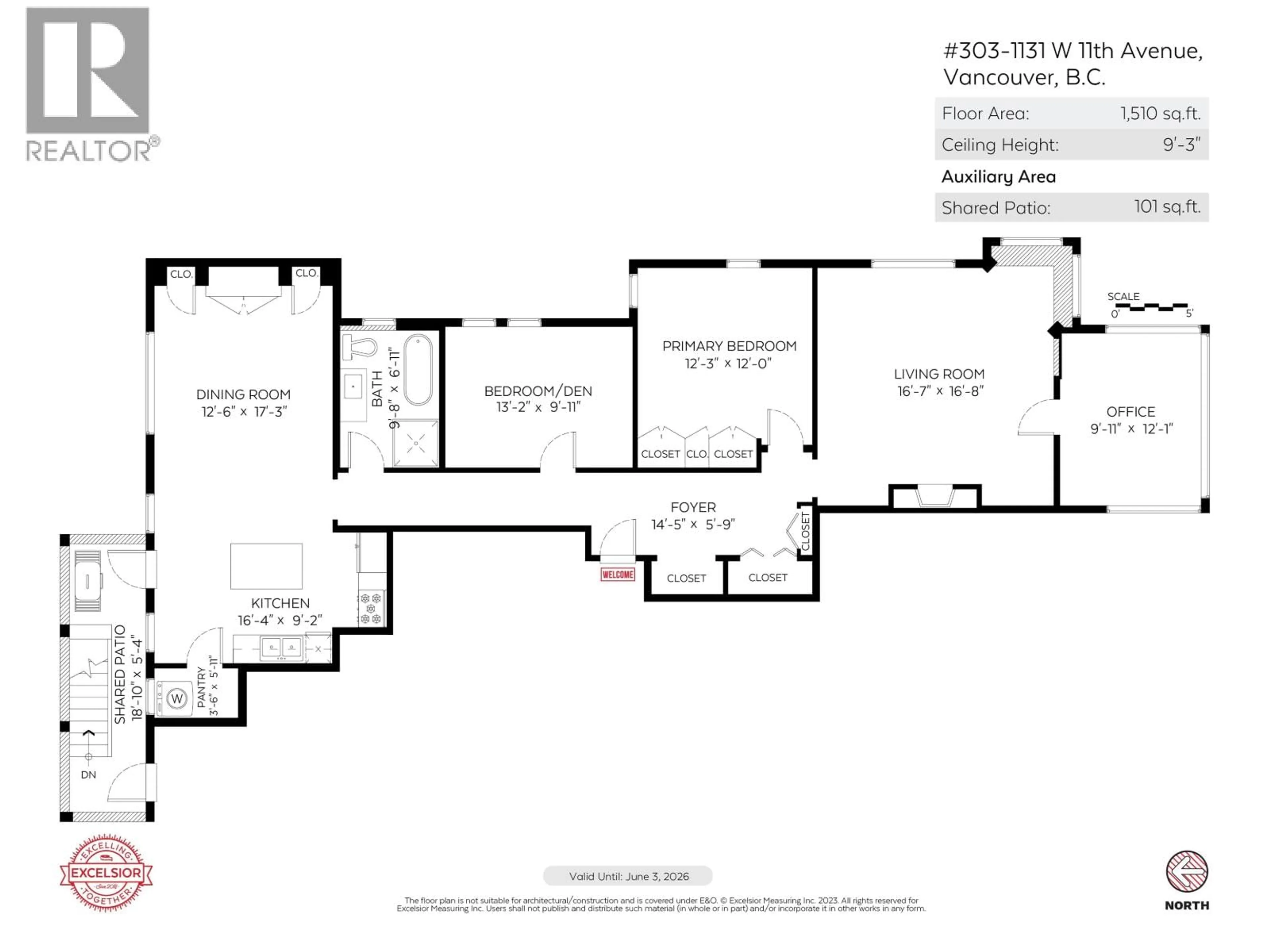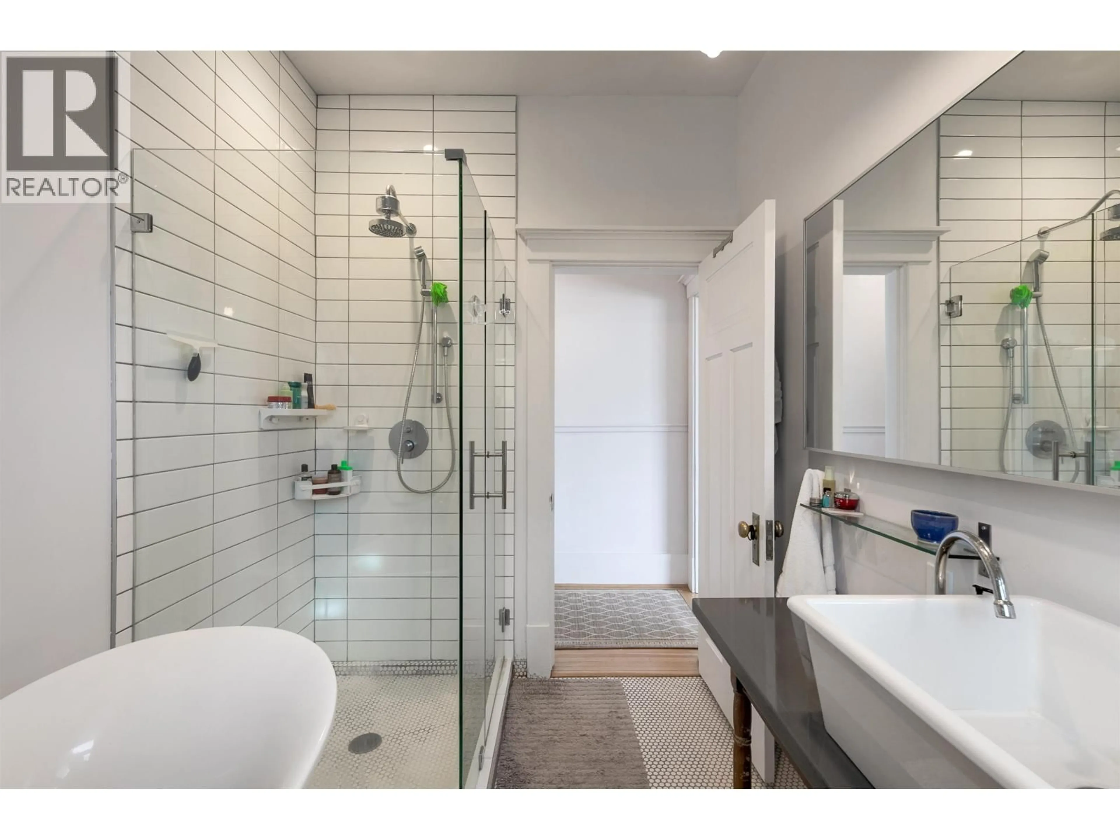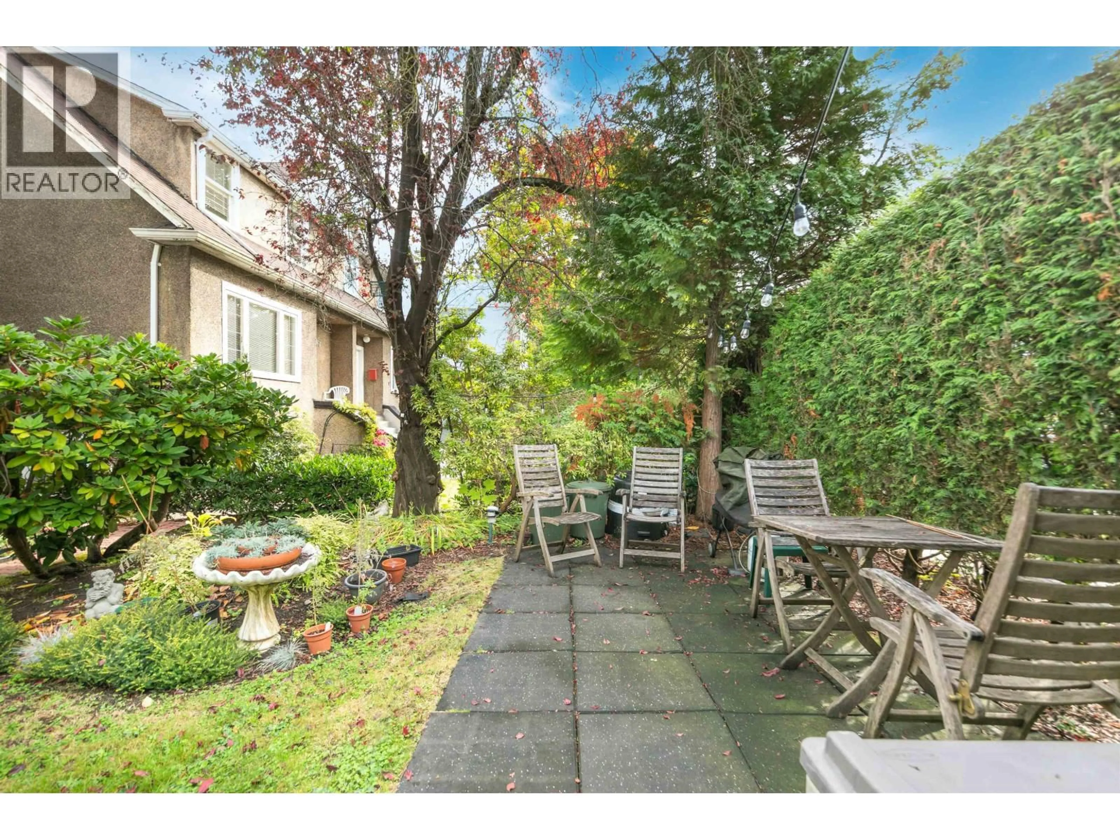303 - 1131 11TH AVENUE, Vancouver, British Columbia V6H1K4
Contact us about this property
Highlights
Estimated valueThis is the price Wahi expects this property to sell for.
The calculation is powered by our Instant Home Value Estimate, which uses current market and property price trends to estimate your home’s value with a 90% accuracy rate.Not available
Price/Sqft$760/sqft
Monthly cost
Open Calculator
Description
Say hello to a truly unique New York-style Penthouse! This 2 bed + den home has enormous, stylish rooms drenched in natural light with unique features and significant storage across 1,510 square feet facing N, E and S. Encompassing half of the top floor with 9'3" ceilings throughout, the renovated and open kitchen faces onto a dining room with city views that can seat 10+. The spacious living room has a wood fireplace, abundant windows and original hardwood floors. Two very large bedrooms plus a sunny den for your home office ties it all together. Comes with additional storage space, kitchen pantry, 1 parking and in-suite washing machine with the option to install a dryer. Co-op requires a minimum of 35% down. Call to schedule your private viewing! (id:39198)
Property Details
Interior
Features
Exterior
Parking
Garage spaces -
Garage type -
Total parking spaces 1
Condo Details
Amenities
Shared Laundry, Laundry - In Suite
Inclusions
Property History
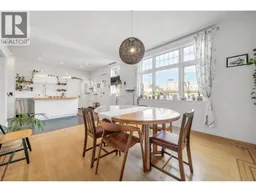 32
32
