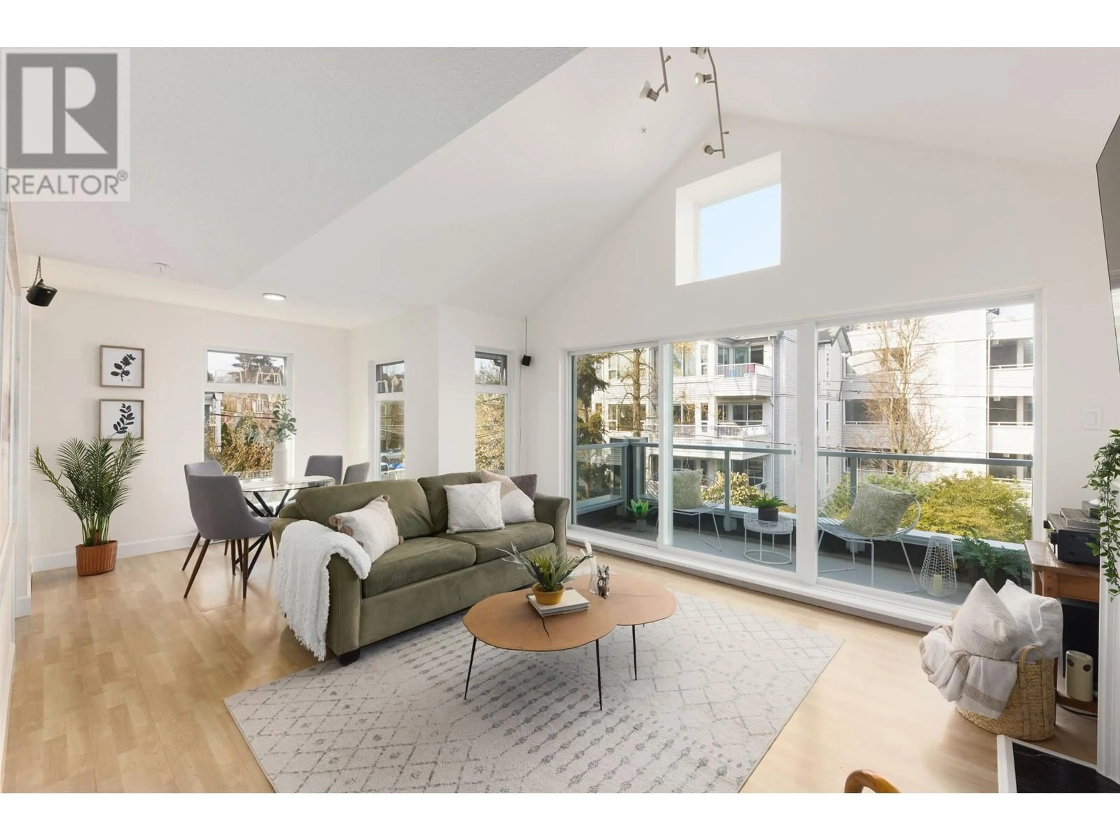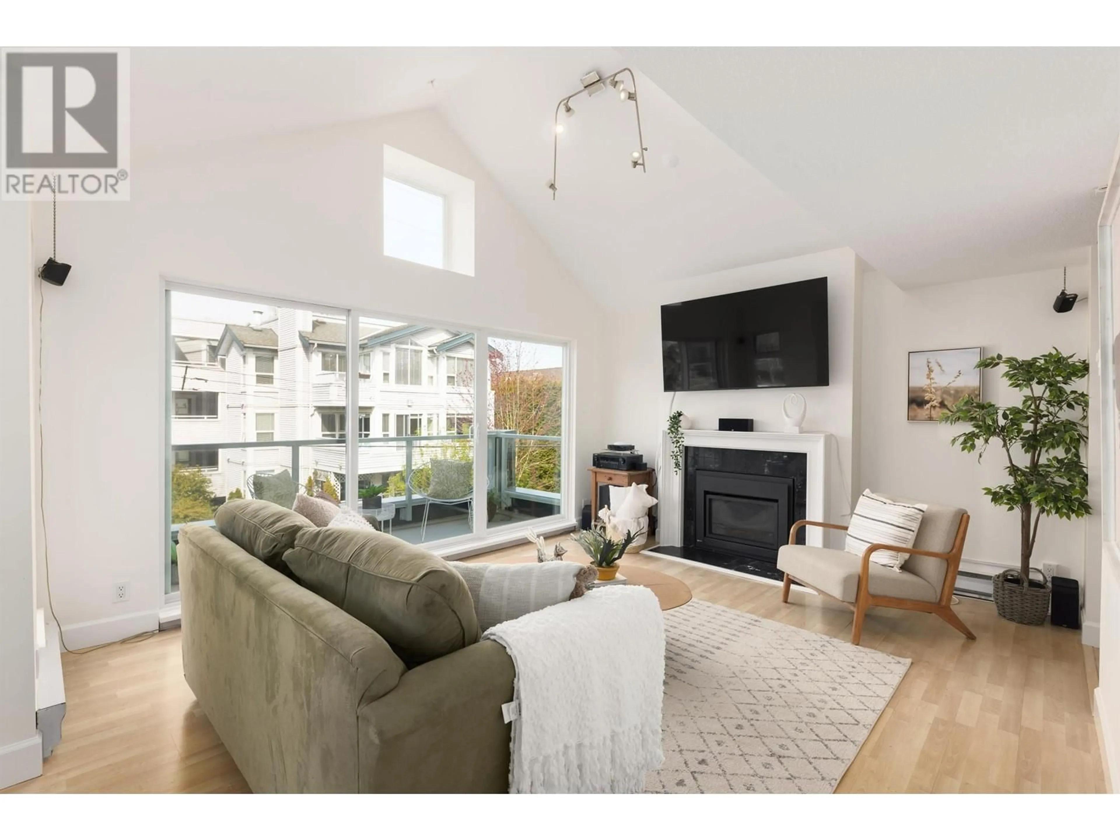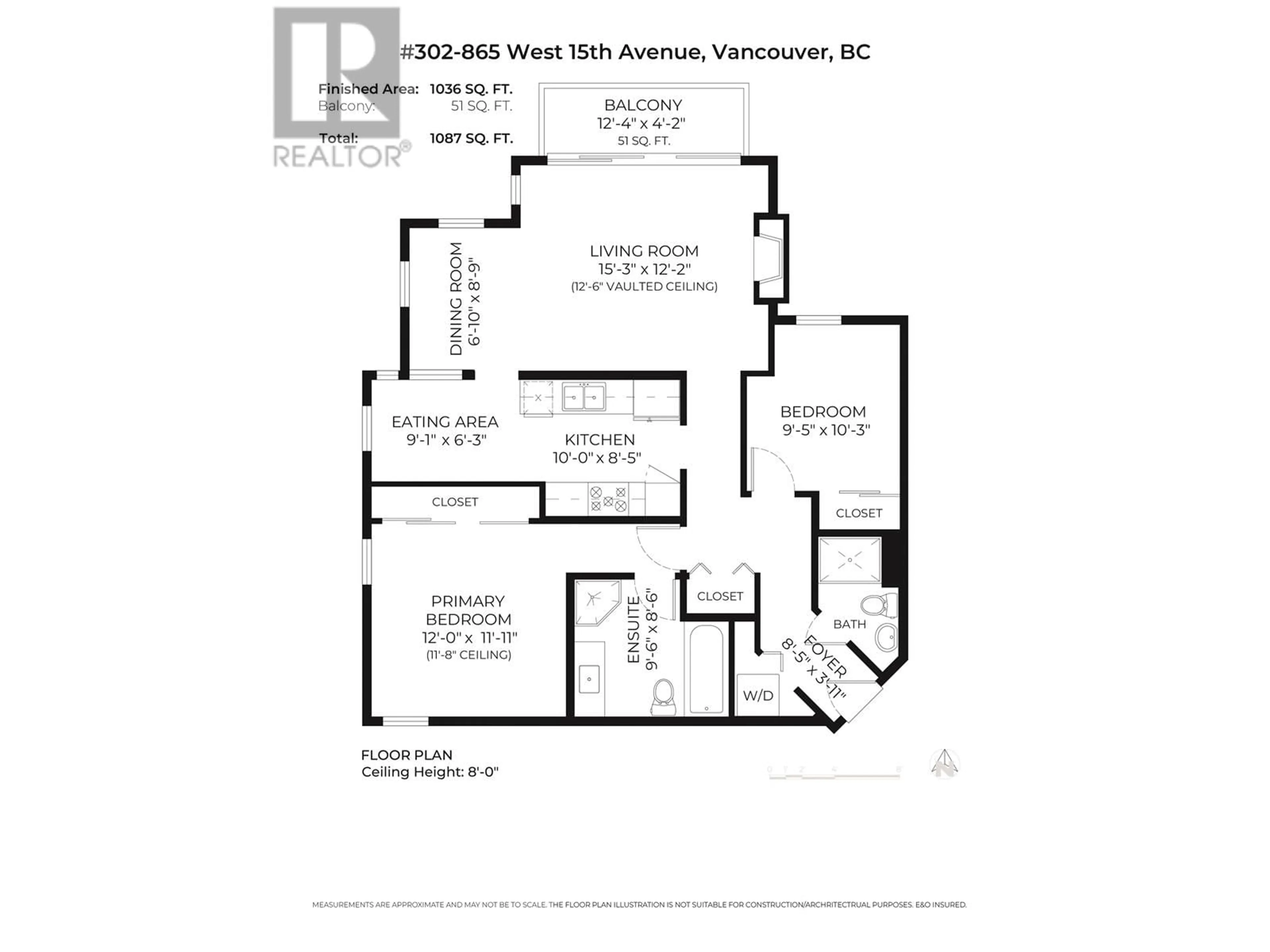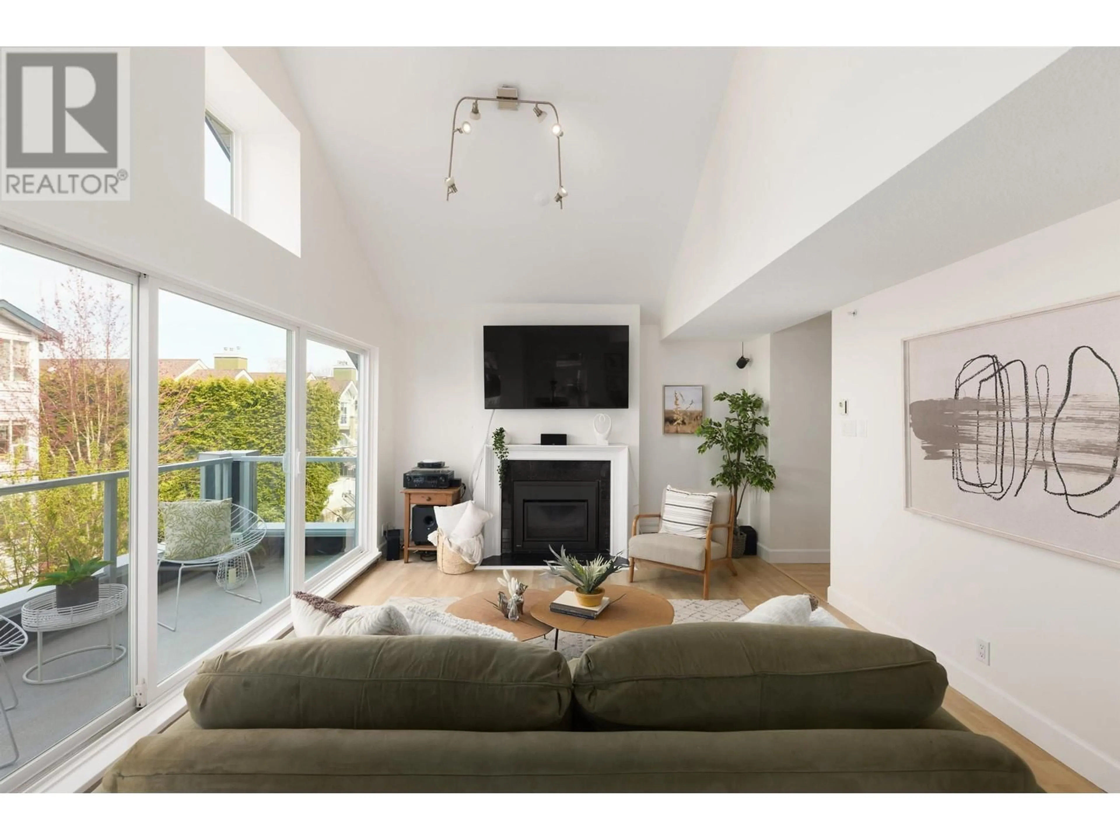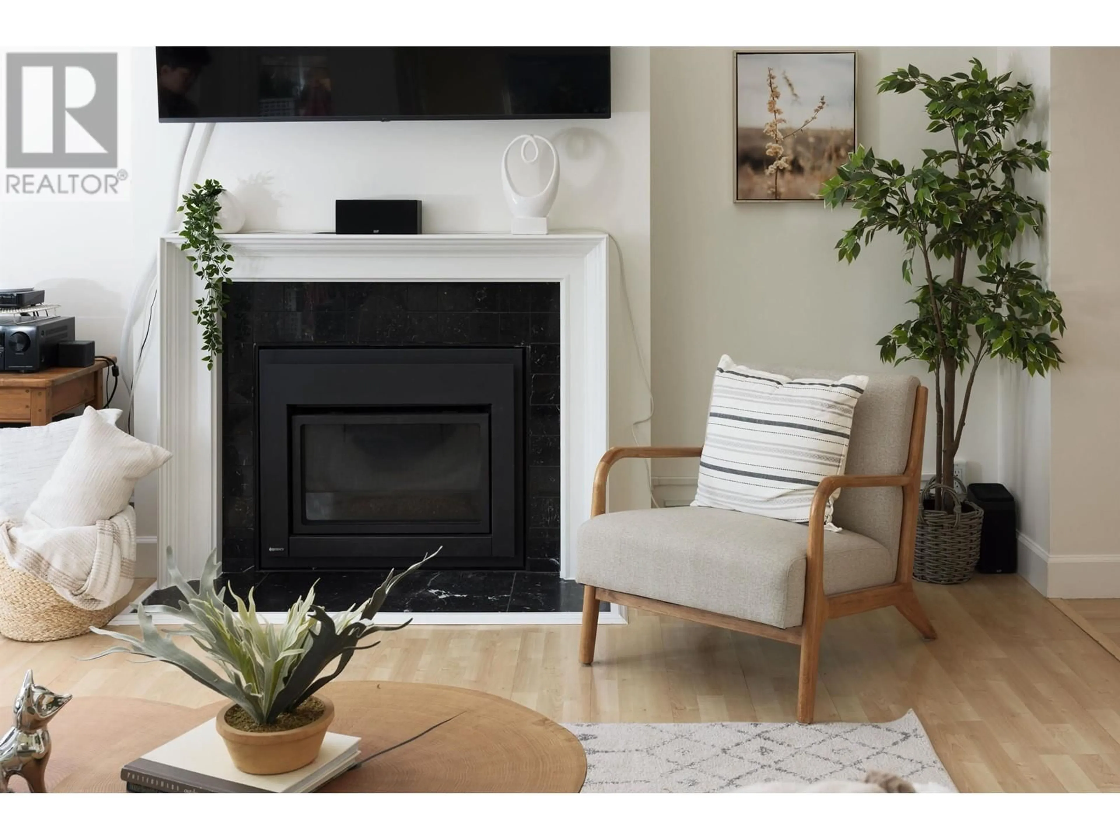302 - 865 15TH AVENUE, Vancouver, British Columbia V5Z1R8
Contact us about this property
Highlights
Estimated ValueThis is the price Wahi expects this property to sell for.
The calculation is powered by our Instant Home Value Estimate, which uses current market and property price trends to estimate your home’s value with a 90% accuracy rate.Not available
Price/Sqft$964/sqft
Est. Mortgage$4,290/mo
Maintenance fees$677/mo
Tax Amount (2024)$2,941/yr
Days On Market9 days
Description
Beautiful, freshly painted, bright, 2 Bedroom, 2 Bathroom unit in desirable Tiffany Oaks! 1 Secure, underground parking stall plus a full size indoor storage locker! You'll love the quiet back-lane balcony with glass panels & aluminum rails. This unit is very bright with many large windows and 12'6" vaulted ceilings in the Living room. Gas fireplace in the living room for those cool winter evenings. Large primary bedroom with generous 5 Piece ensuite. Gas & Hot water is Included in strata fees, 2 pets OK. New Fire sprinklers just replaced in this FULLY rainscreened building (2013) and piping redone (2015). BONUS: Parkade membrane project just completed (2025)!! Close to Vancouver General Hospital, Direct Bus to U.B.C. shops, parks & English & French Elementary Schools. Quick Possession OK! (id:39198)
Property Details
Interior
Features
Exterior
Parking
Garage spaces -
Garage type -
Total parking spaces 1
Condo Details
Amenities
Laundry - In Suite
Inclusions
Property History
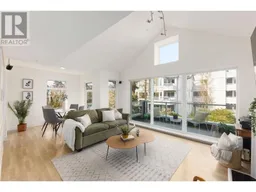 36
36
