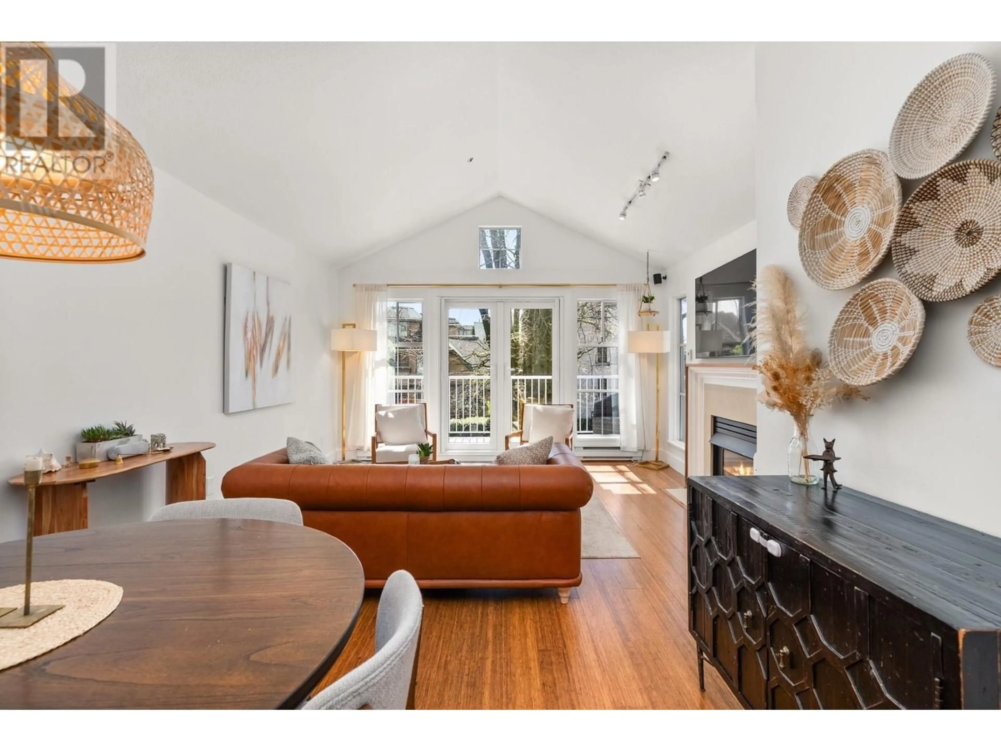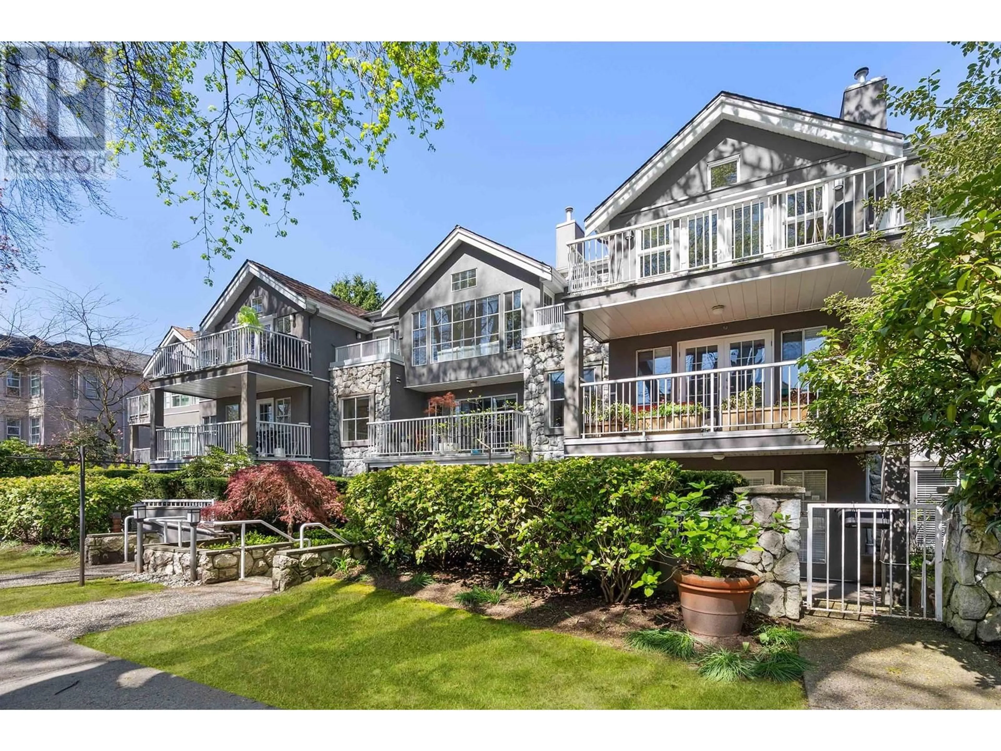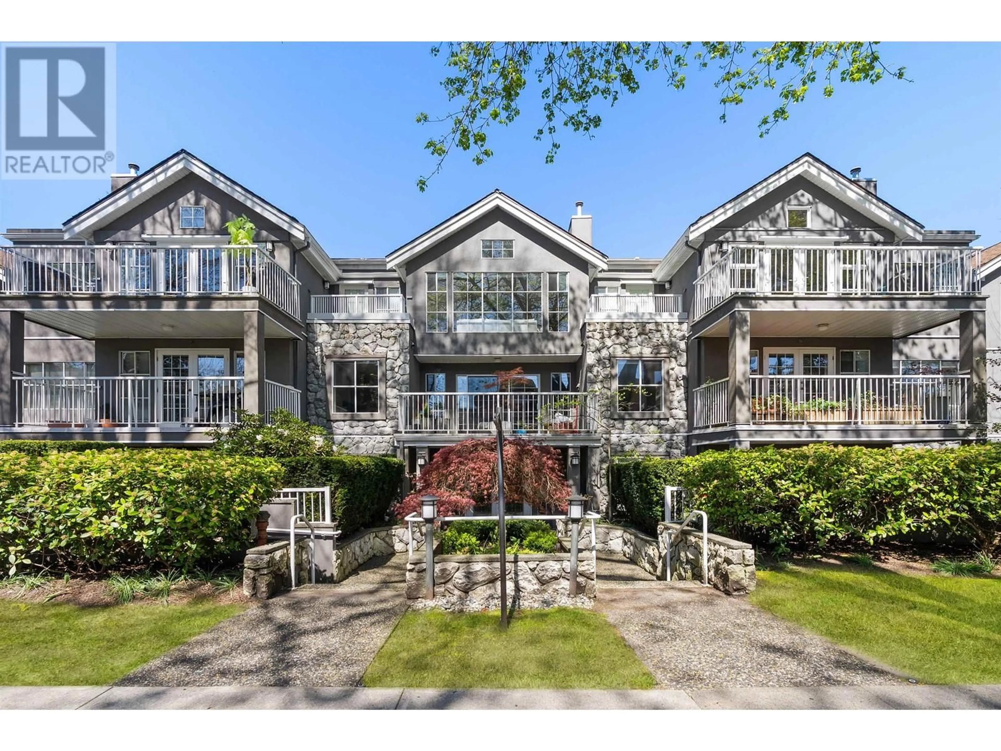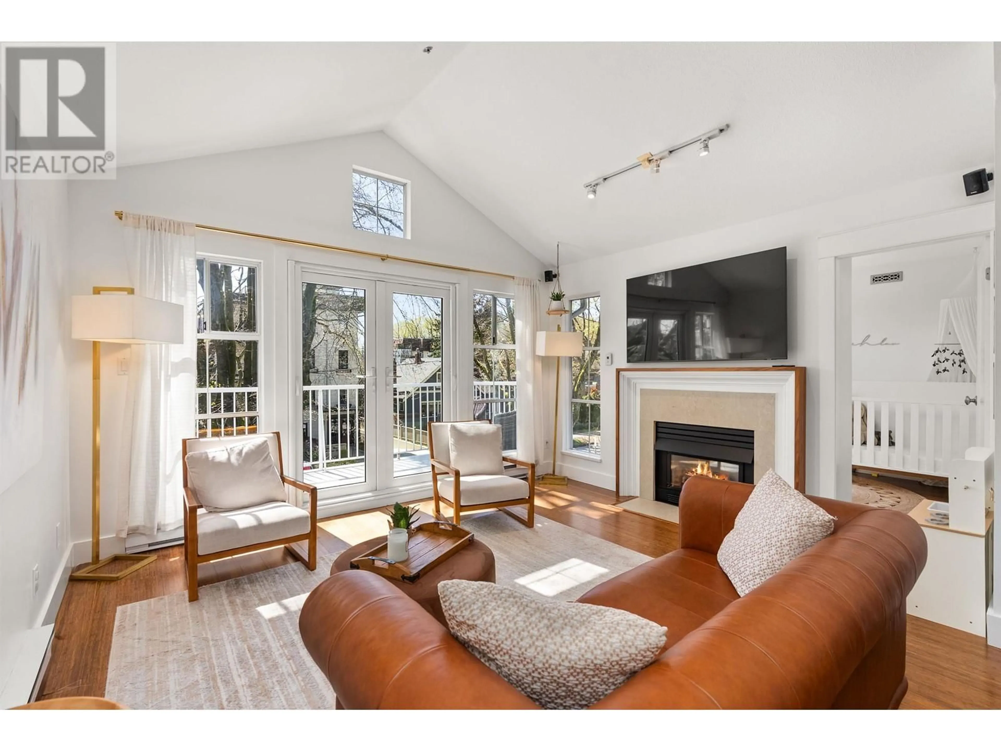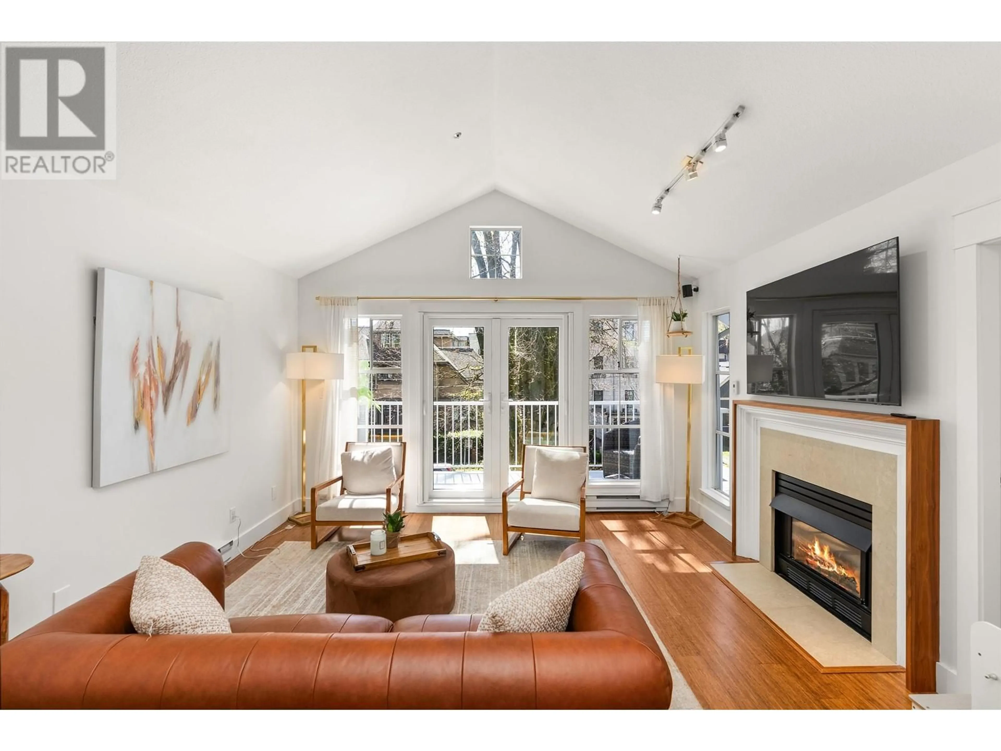301 - 655 13TH AVENUE, Vancouver, British Columbia V5Z1N8
Contact us about this property
Highlights
Estimated ValueThis is the price Wahi expects this property to sell for.
The calculation is powered by our Instant Home Value Estimate, which uses current market and property price trends to estimate your home’s value with a 90% accuracy rate.Not available
Price/Sqft$1,095/sqft
Est. Mortgage$4,033/mo
Maintenance fees$539/mo
Tax Amount (2024)$2,532/yr
Days On Market3 days
Description
Welcome to this beautifully updated, sun-drenched 2-bedroom, 2-bathroom penthouse in the heart of Fairview. Soaring vaulted ceilings and expansive windows fill the space with natural light, creating an airy and inviting atmosphere with tranquil treed views. The gourmet kitchen is a chef's dream, featuring sleek updates and a premium Liebherr fridge, perfect for hosting or everyday luxury. Both bathrooms have been tastefully renovated, and the enormous walk-in closet offers unparalleled storage. Enjoy sunny south-facing exposure, ideal for morning coffee or evening relaxation. Just steps to Cambie Village, with shops, cafes, parks, and transit at your fingertips-offering an unbeatable walkable lifestyle. A perfect home for professionals or a young family looking for space, style & location. (id:39198)
Property Details
Interior
Features
Exterior
Parking
Garage spaces -
Garage type -
Total parking spaces 1
Condo Details
Inclusions
Property History
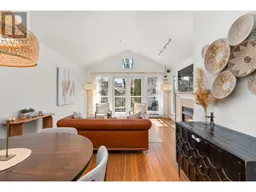 30
30
