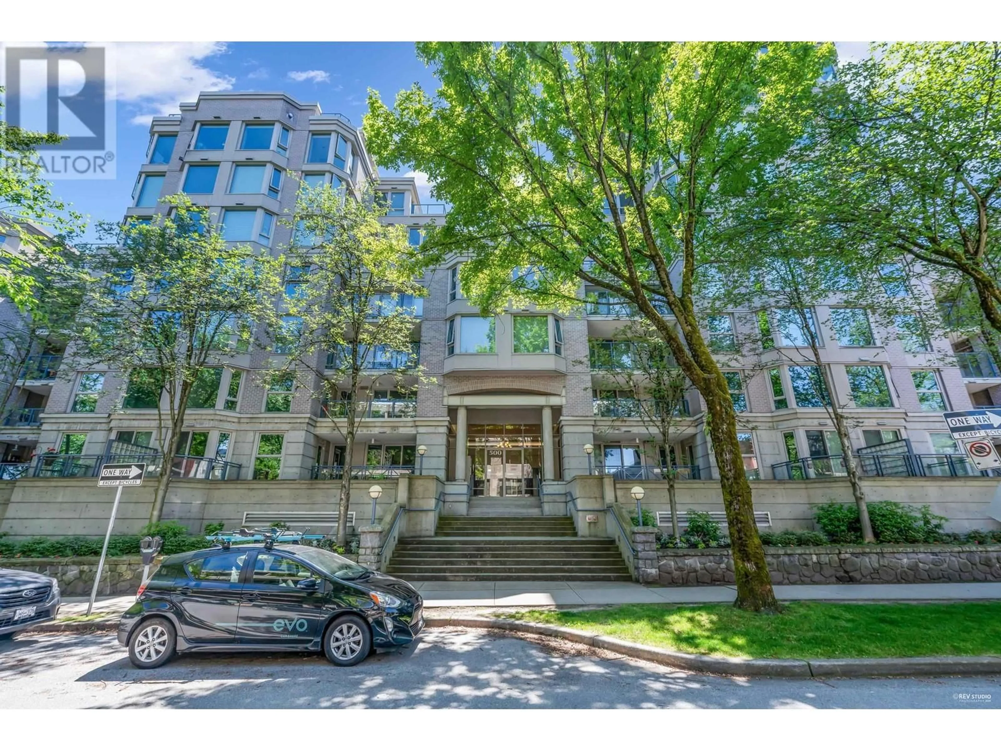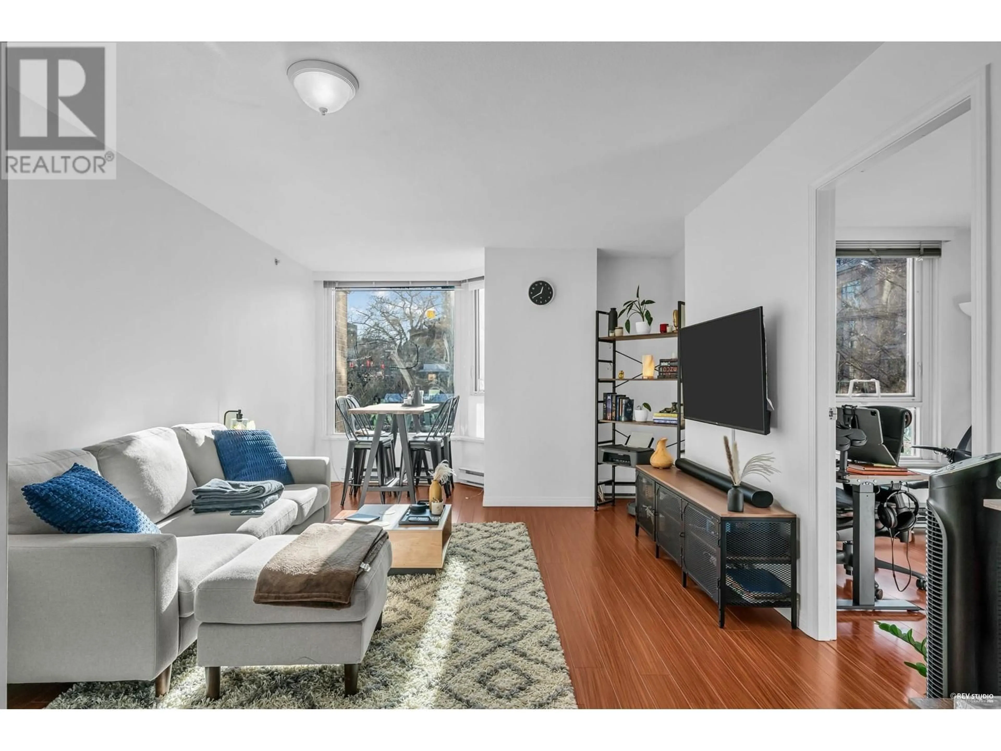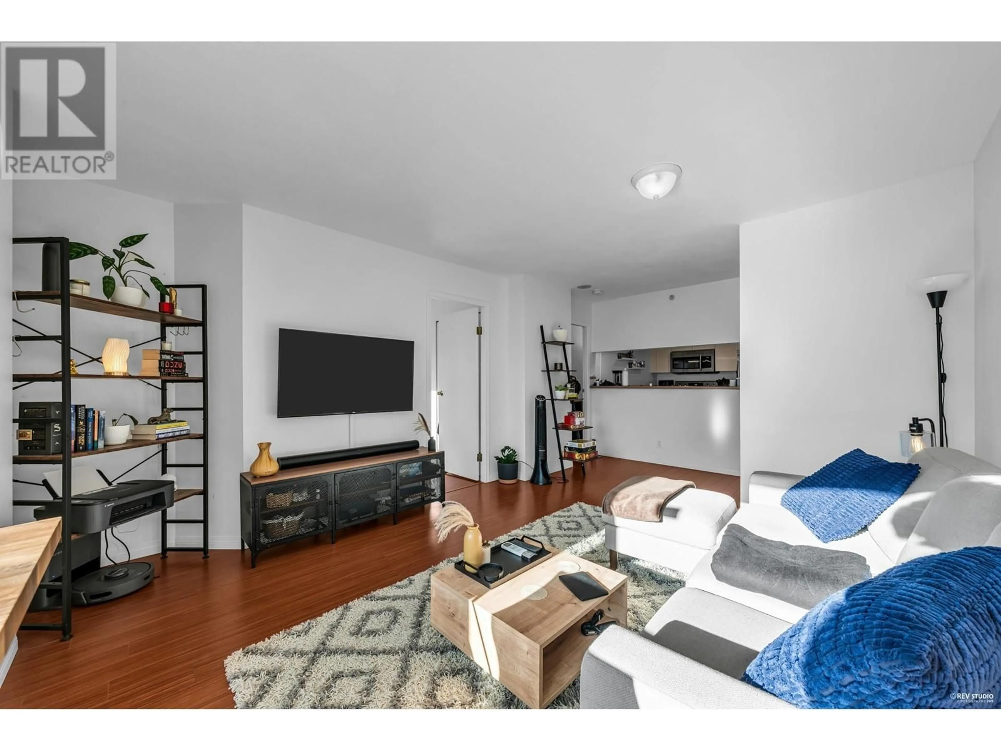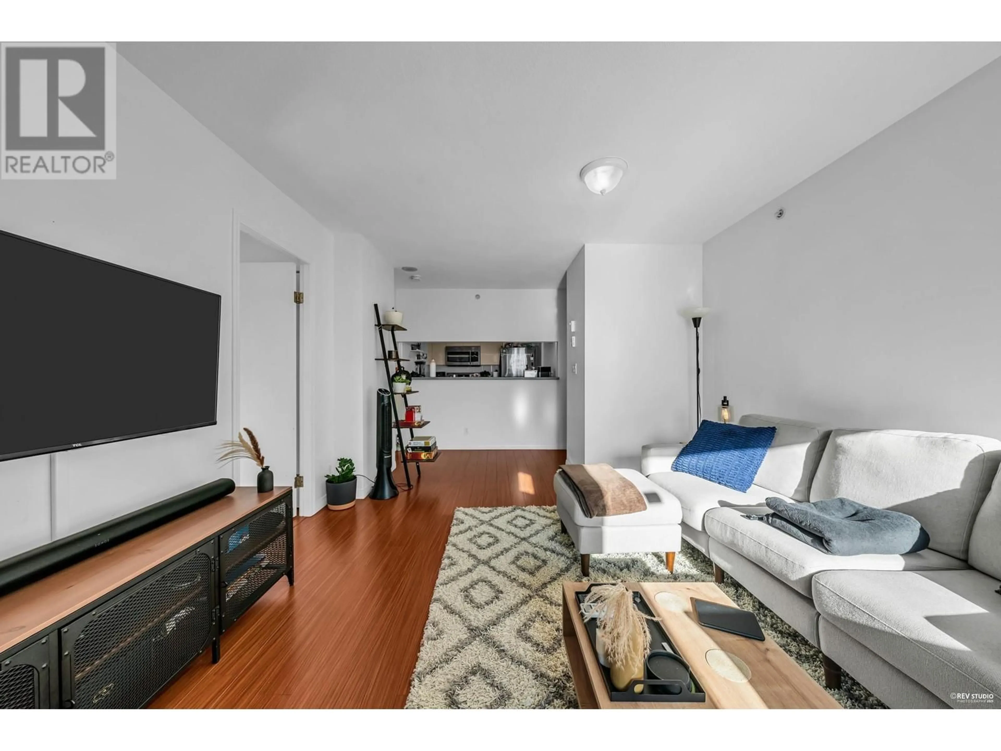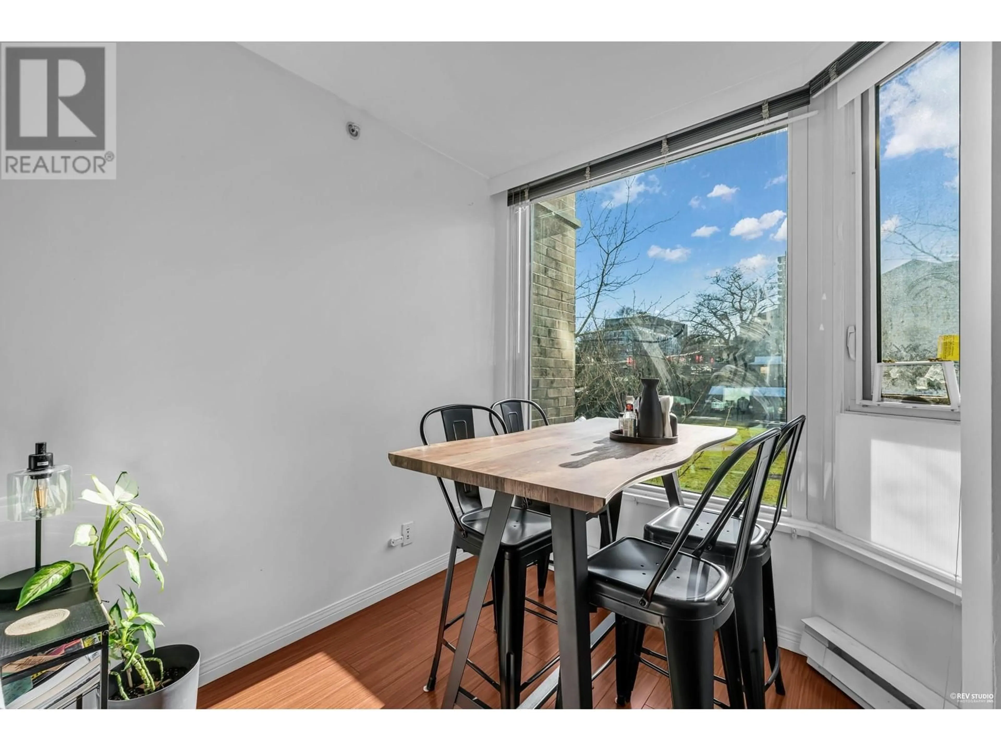301 - 500 10TH AVENUE, Vancouver, British Columbia V5Z4P1
Contact us about this property
Highlights
Estimated ValueThis is the price Wahi expects this property to sell for.
The calculation is powered by our Instant Home Value Estimate, which uses current market and property price trends to estimate your home’s value with a 90% accuracy rate.Not available
Price/Sqft$1,045/sqft
Est. Mortgage$3,861/mo
Maintenance fees$562/mo
Tax Amount (2024)$2,229/yr
Days On Market99 days
Description
This immaculate 2-bedroom, 2-bath home offers 860 sqft of well-designed space with no wasted areas. Features include updated flooring, fresh paint, and a spacious primary bedroom with a walk-in closet plus a cozy office/nursery. A south-facing window overlooks a private courtyard, filling the home with natural light. The covered balcony is perfect for seating and BBQs. Located in the modern Cambridge Gardens, this concrete building has been rainscreened, repiped, and upgraded with new windows, balconies, and a roof. With a high CRF (nearly $500K) and a solid Depreciation Report, it´s a secure investment. Steps from the Canada Line, Whole Foods, shops, and dining. Includes storage, parking, and allows rentals (no pets). Call for a private showing! (id:39198)
Property Details
Interior
Features
Exterior
Features
Parking
Garage spaces -
Garage type -
Total parking spaces 1
Condo Details
Amenities
Exercise Centre
Inclusions
Property History
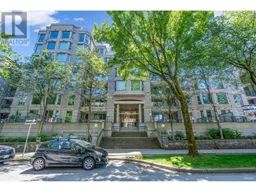 27
27
