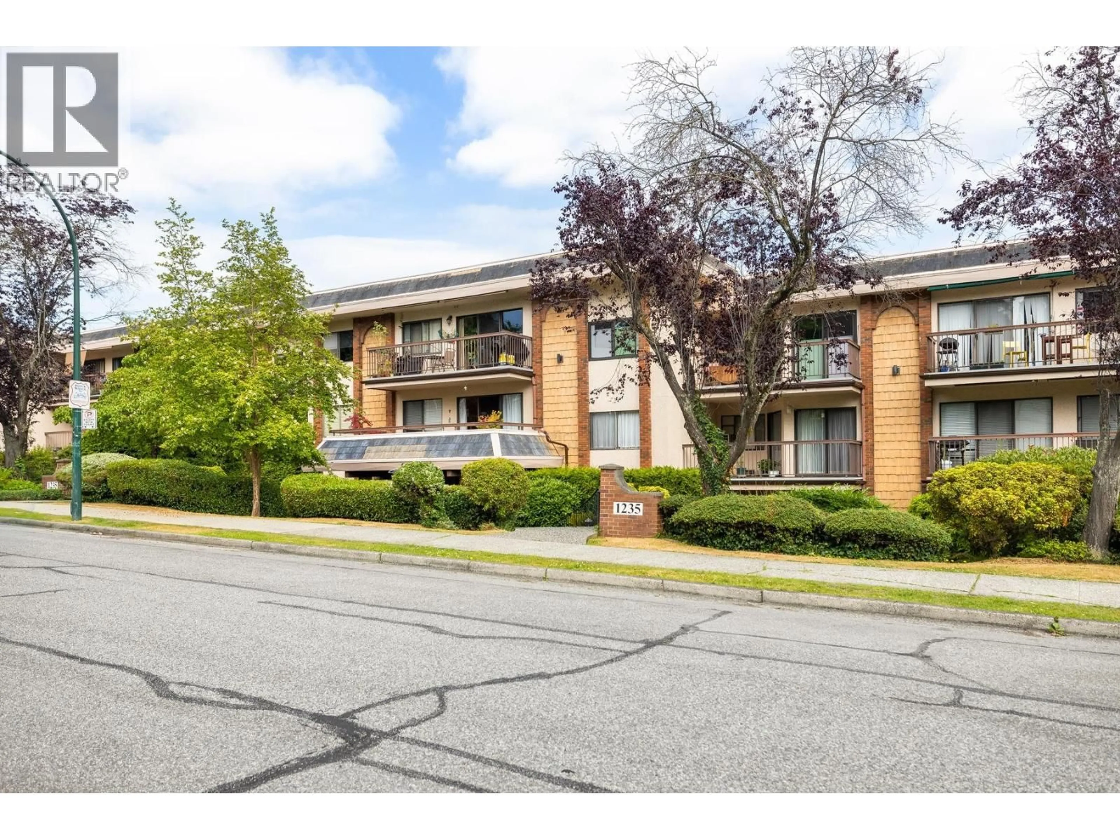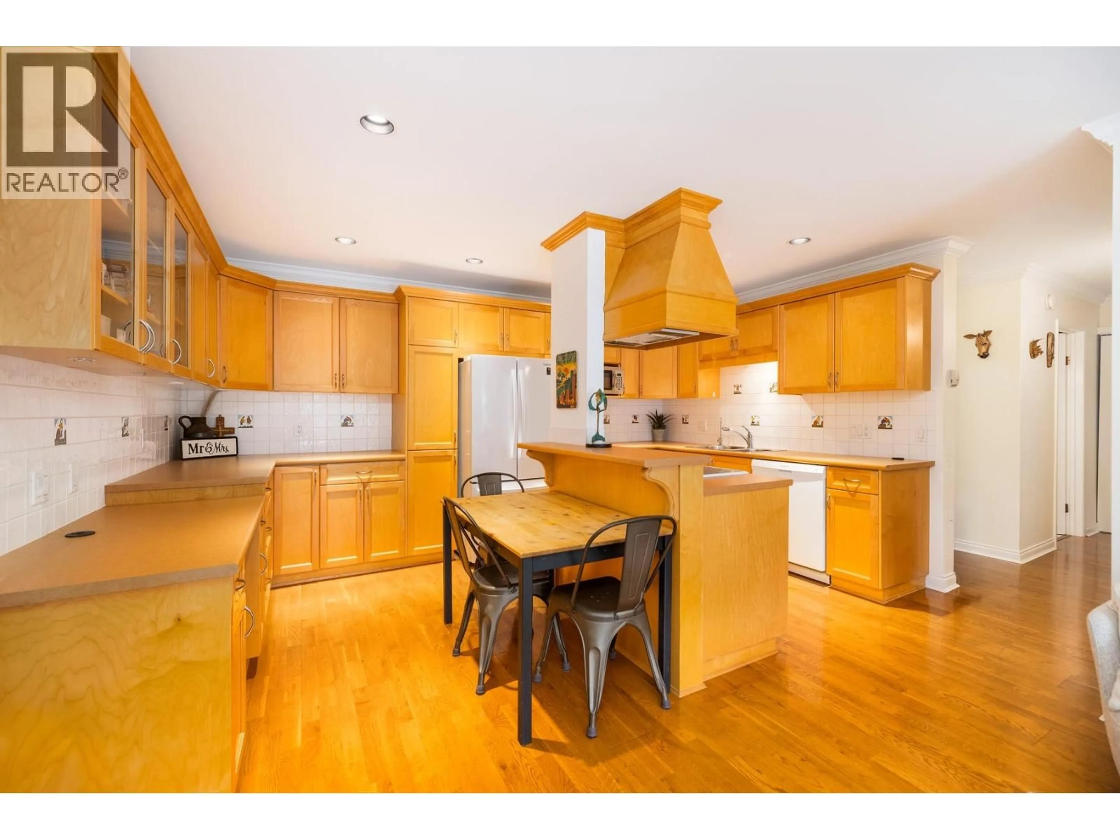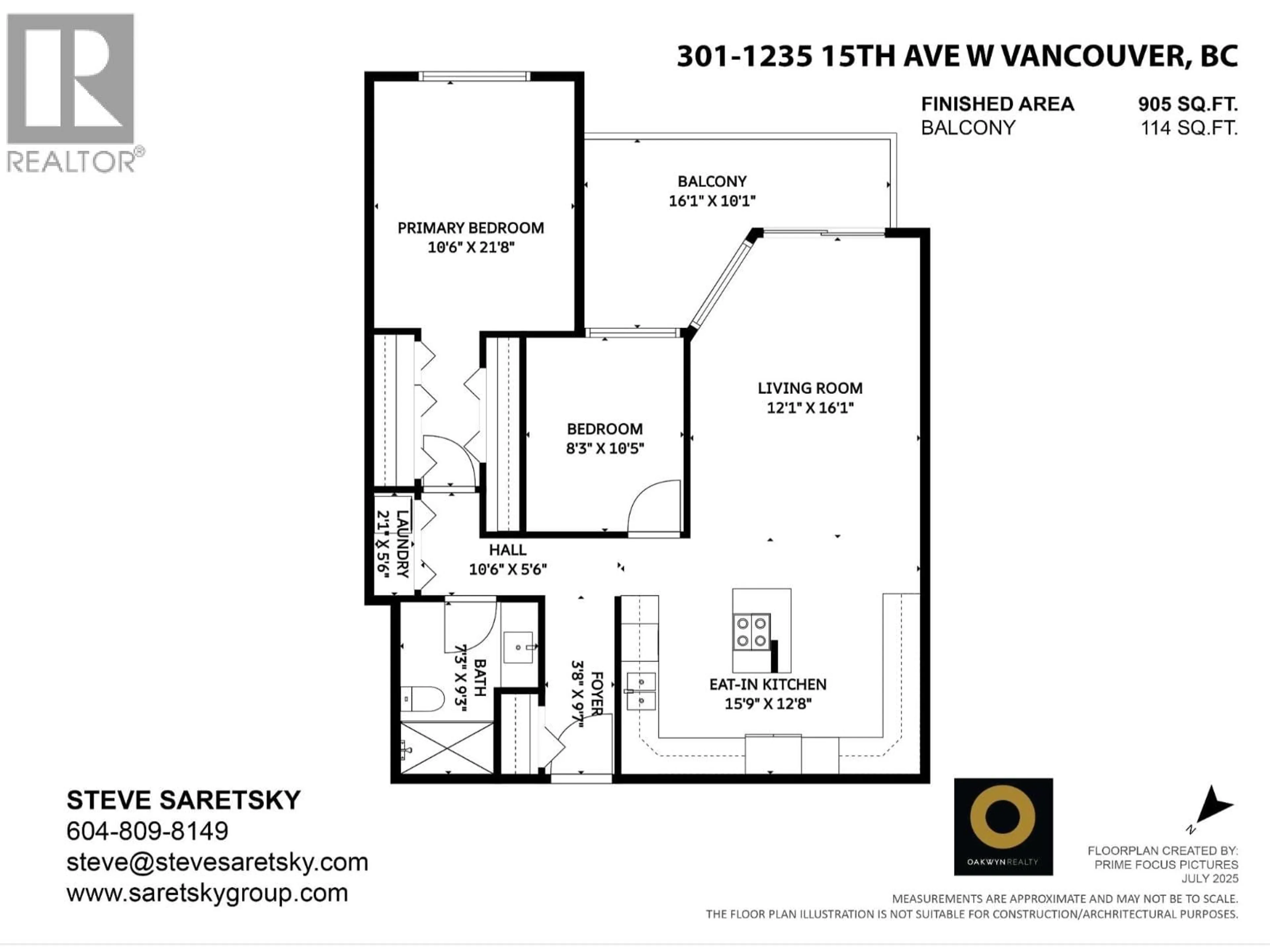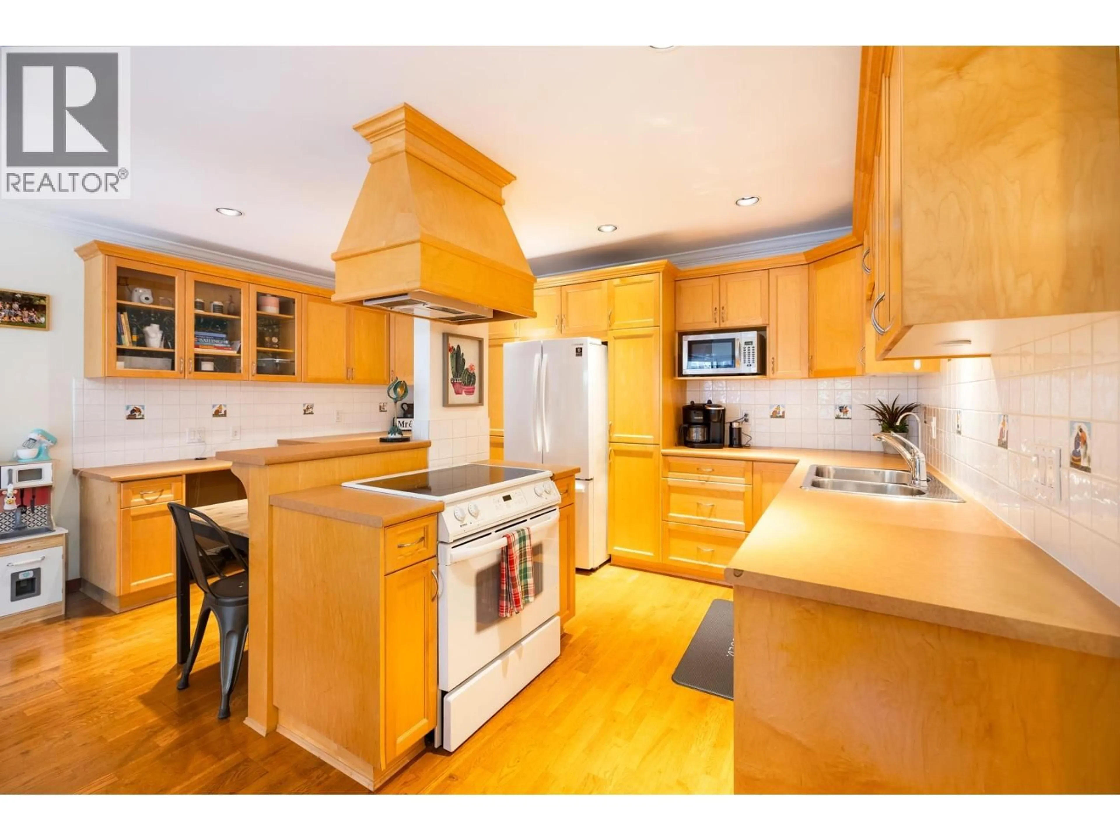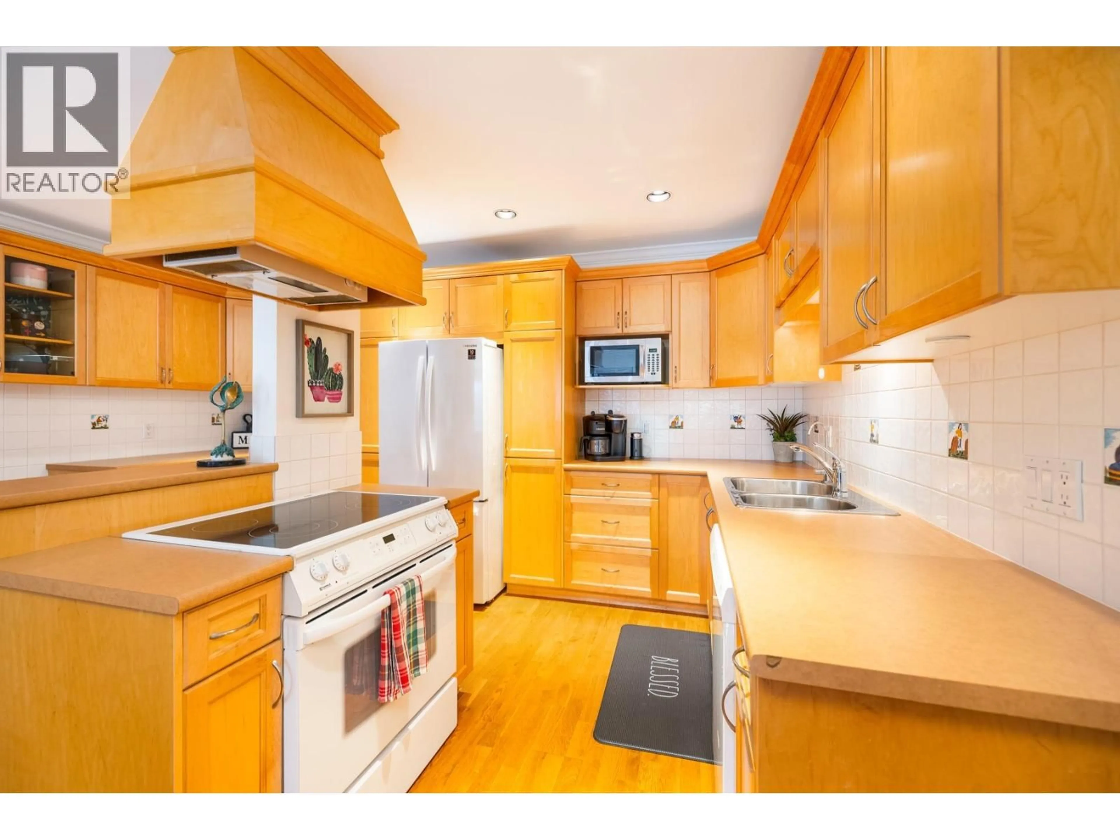301 - 1235 15TH AVENUE, Vancouver, British Columbia V6H1S1
Contact us about this property
Highlights
Estimated valueThis is the price Wahi expects this property to sell for.
The calculation is powered by our Instant Home Value Estimate, which uses current market and property price trends to estimate your home’s value with a 90% accuracy rate.Not available
Price/Sqft$828/sqft
Monthly cost
Open Calculator
Description
Welcome to this spacious top floor unit at The Shaughnessy, over 900 square feet, and ideally located between Fairview and South Granville, this spacious 2-bedroom home offers bright south-facing views over lush gardens and a quiet tree-lined street. The home features hardwood floors, an open kitchen with ample cupboard space, updated bathroom with granite counters and a large sit-down shower, crown mouldings, and a built-in office nook. The generous primary bedroom easily accommodates house-sized furniture. Enjoy a large, sun-soaked balcony, in-suite laundry, two parking stalls, and a storage locker-all in a well-maintained building steps to shopping, dining, VGH, and transit. Located in a highly sought-after school catchment area. (id:39198)
Property Details
Interior
Features
Exterior
Parking
Garage spaces -
Garage type -
Total parking spaces 2
Condo Details
Amenities
Laundry - In Suite
Inclusions
Property History
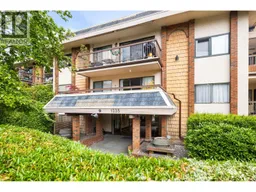
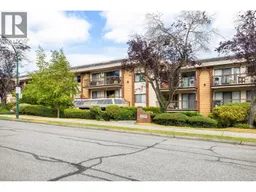 25
25
