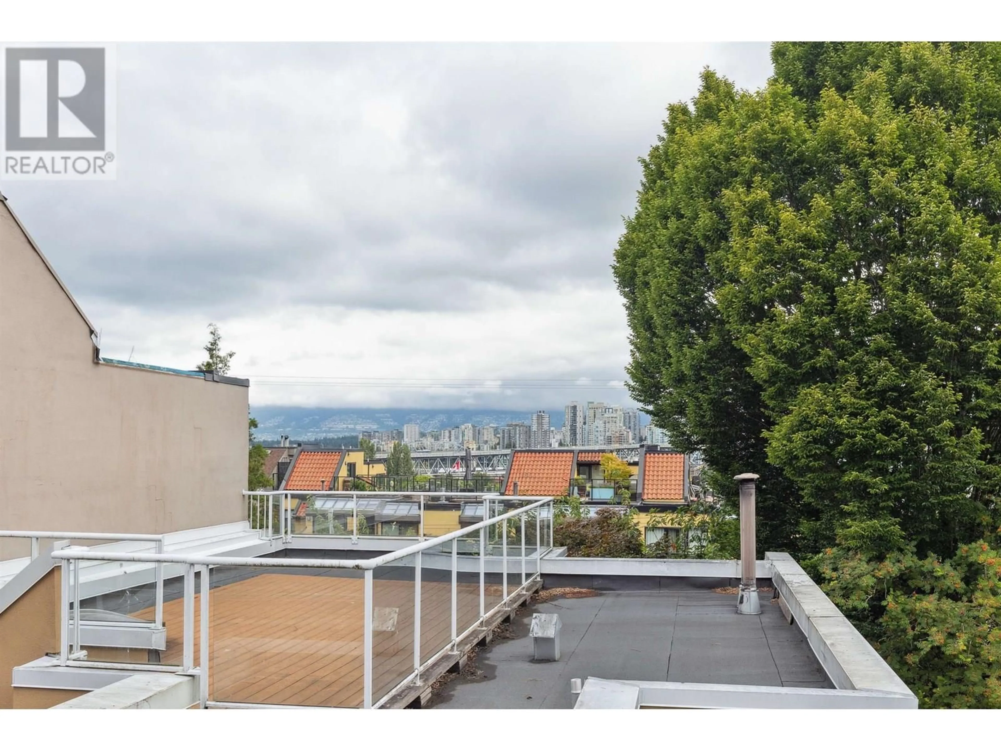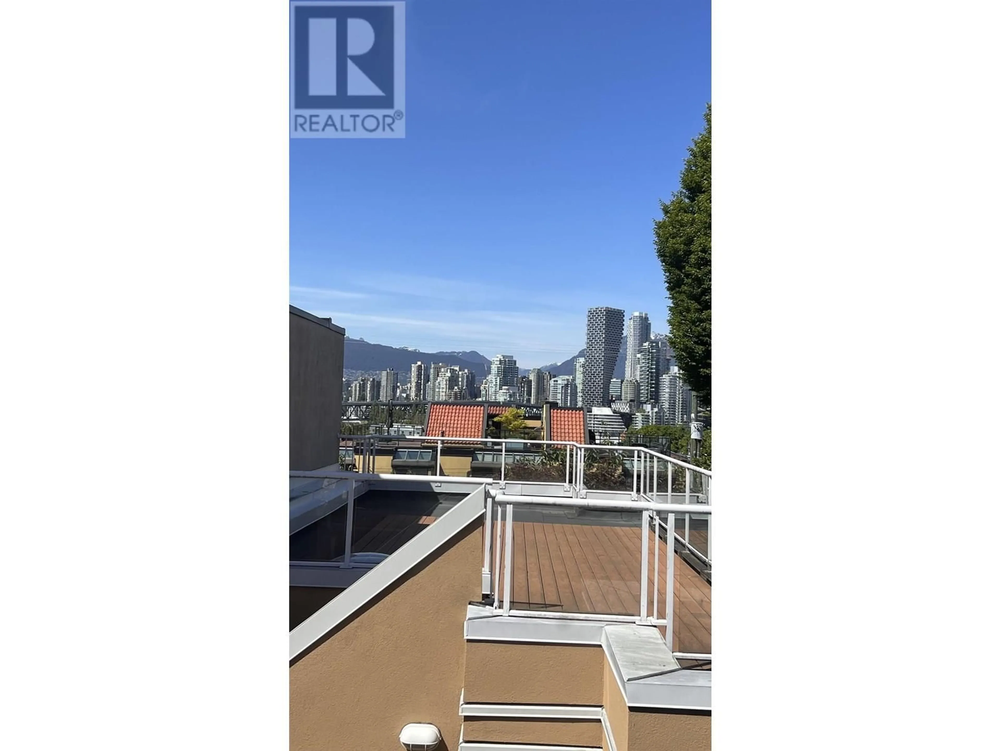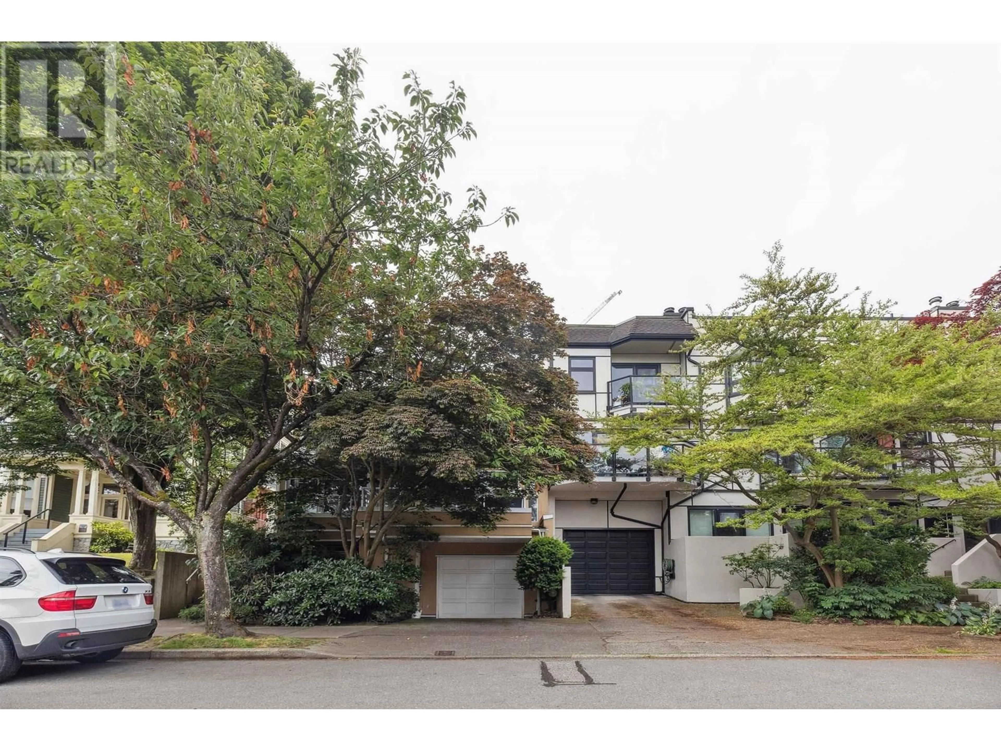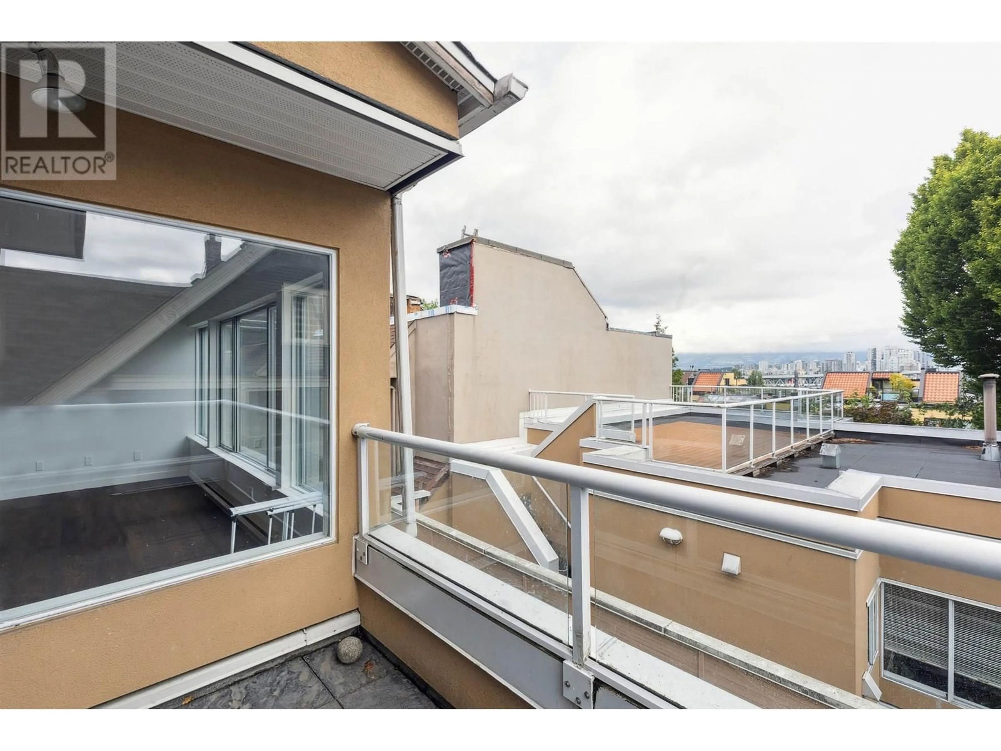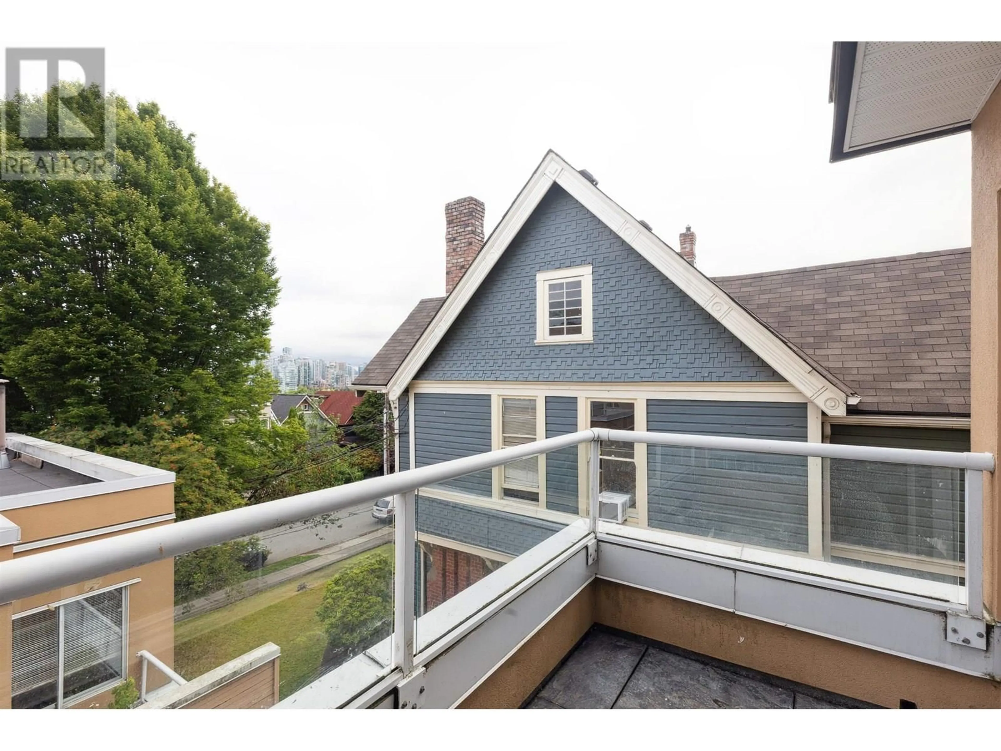3 - 1266 7TH AVENUE, Vancouver, British Columbia V6H1B6
Contact us about this property
Highlights
Estimated valueThis is the price Wahi expects this property to sell for.
The calculation is powered by our Instant Home Value Estimate, which uses current market and property price trends to estimate your home’s value with a 90% accuracy rate.Not available
Price/Sqft$1,017/sqft
Monthly cost
Open Calculator
Description
Unleash your vision in this sophisticated reverse-plan 2-bed, 1 & half-bath Fairview townhouse. This beautiful TREE LINED street is just minutes from Granville Island, the Seawall, shopping, and the Canada Line, this rare gem offers prime city living near the exciting new Broadway Plan. While the home awaits a full renovation, it brims with potential: a 200+ square ft fenced patio, 55 square ft city-view deck, gas fireplace, designated living/dining areas, and the opportunity to add a den or office. With only four units in this well-maintained strata, enjoy rare privacy, a 500+ square ft crawl space, and a single-car garage. This is your canvas-bring your creativity and make it extraordinary. Open House this weekend, please contact us today for private showing. (id:39198)
Property Details
Interior
Features
Exterior
Parking
Garage spaces -
Garage type -
Total parking spaces 1
Condo Details
Amenities
Laundry - In Suite
Inclusions
Property History
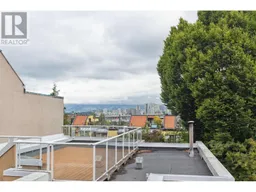 33
33
