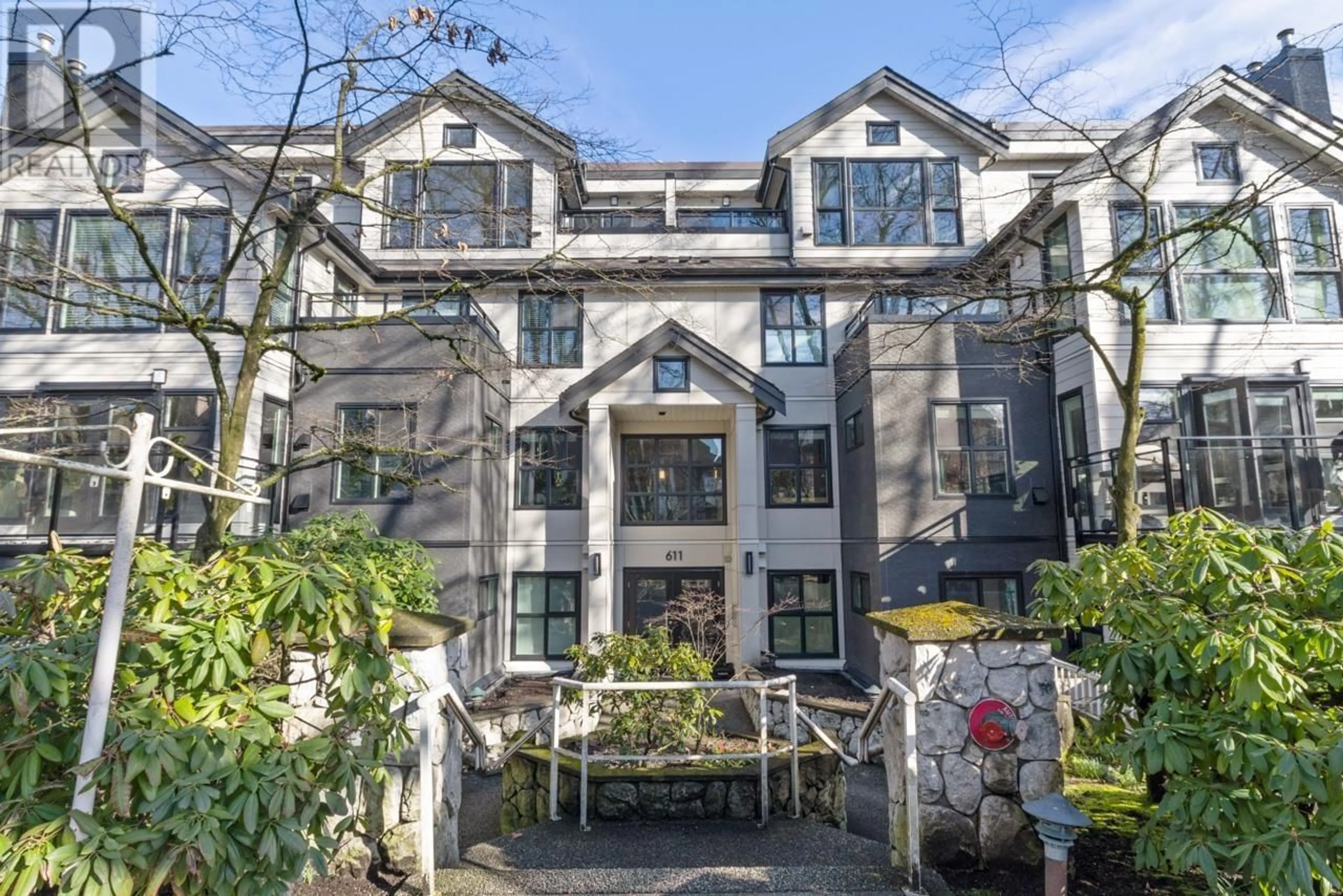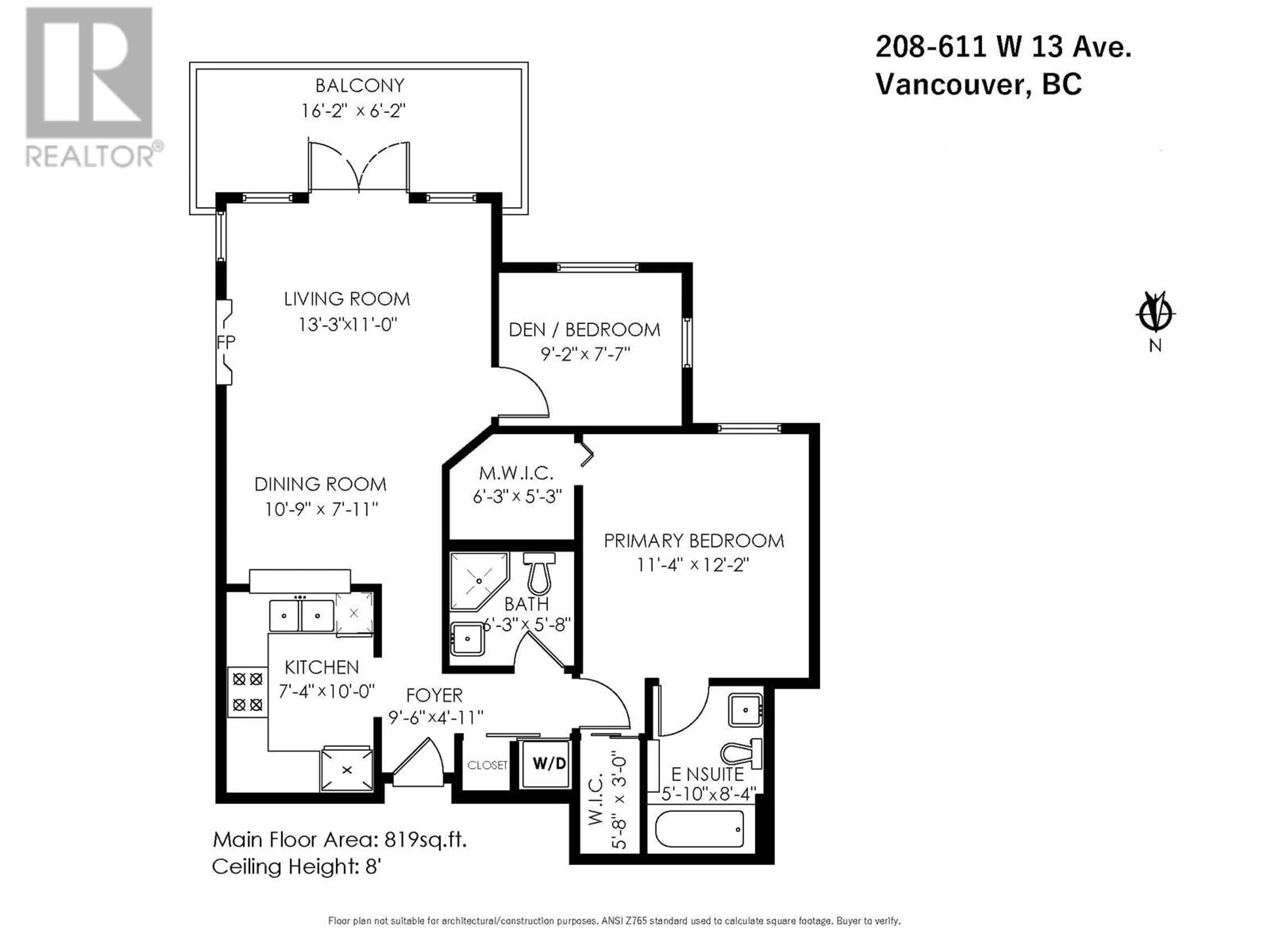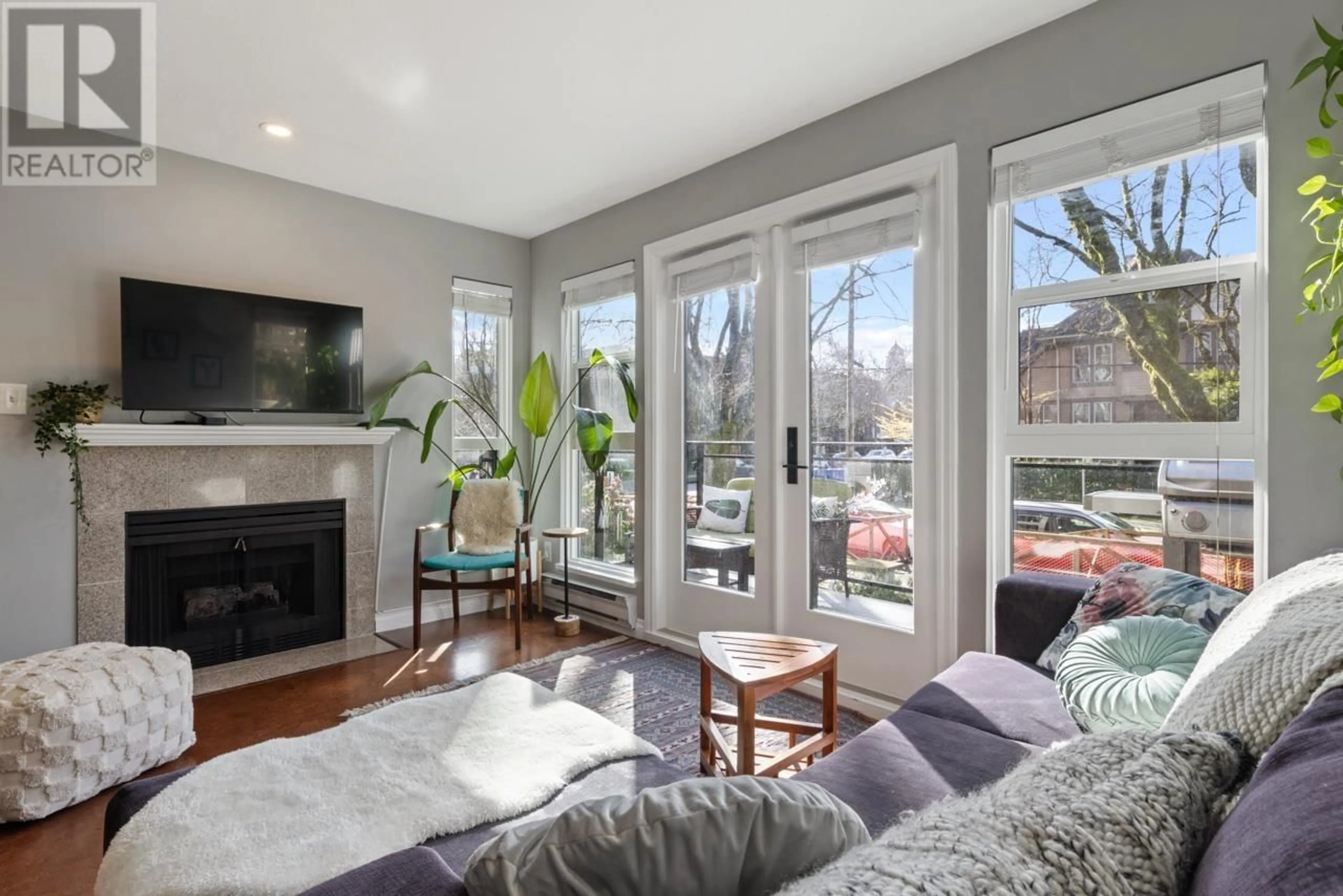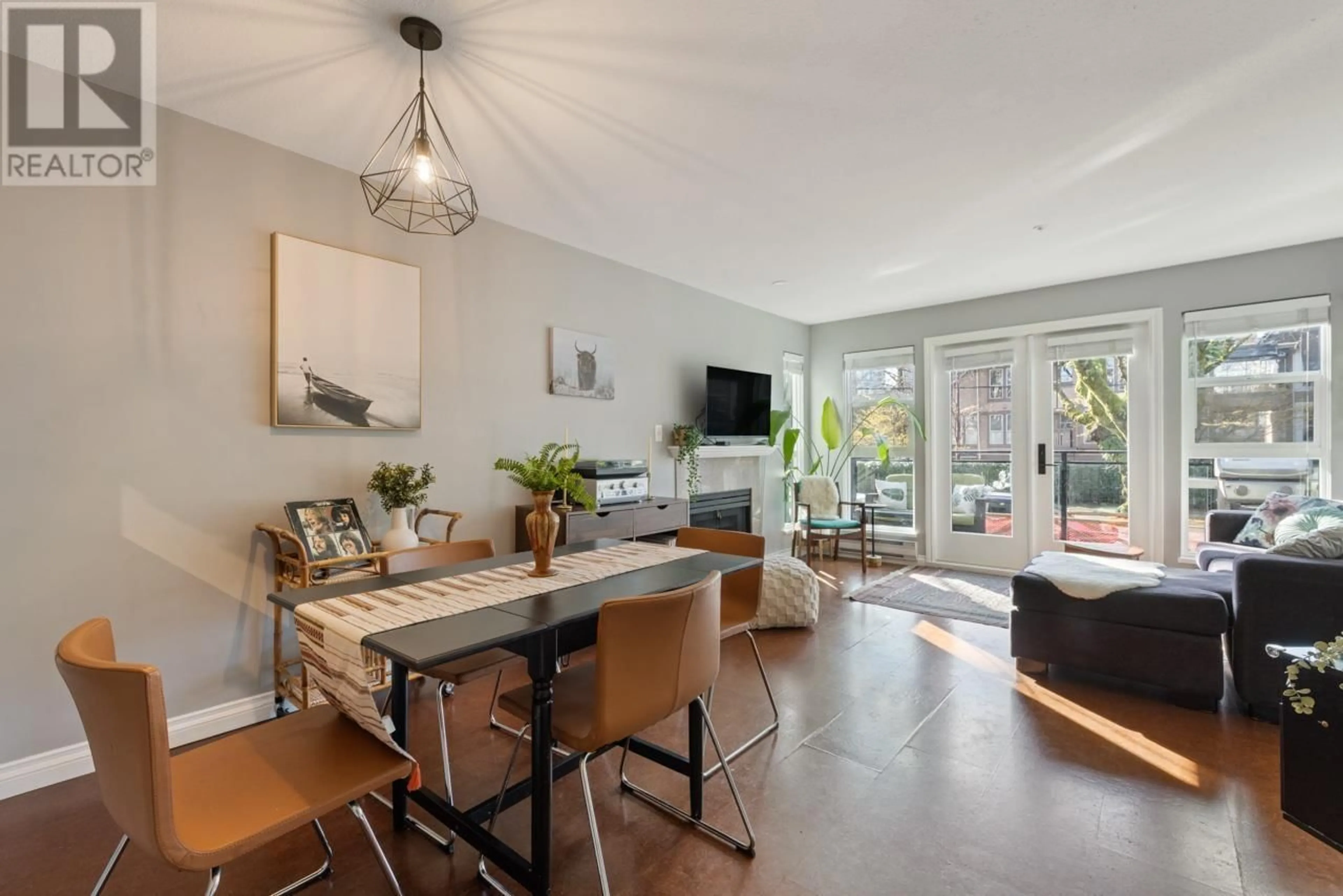208 611 W 13TH AVENUE, Vancouver, British Columbia V5Z1N8
Contact us about this property
Highlights
Estimated ValueThis is the price Wahi expects this property to sell for.
The calculation is powered by our Instant Home Value Estimate, which uses current market and property price trends to estimate your home’s value with a 90% accuracy rate.Not available
Price/Sqft$1,113/sqft
Est. Mortgage$3,947/mo
Maintenance fees$475/mo
Tax Amount ()-
Days On Market2 days
Description
Bright & lovely apartment in a perfect location! The gorgeous, newly rainscreened exterior welcomes you into a cozy, updated interior with a super efficient layout. The generous living / dining area with gas fireplace, south facing sunshine & French doors leads out to a generous balcony overlooking charming, old trees. The kitchen features butcher block counters, breakfast bar & s/s appliances. The primary room has an updated ensuite bathroom & 2 walk in closets!! In-suite laundry, great storage & 2 parking make this home super functional. Pets & rentals allowed. Prime, central & beautiful location is wonderfully quiet & still just short stroll to world class parks, shopping, restaurants, cafes, retail, Skytrain, VGH & more. OPEN SAT 3-5PM. (id:39198)
Property Details
Interior
Features
Exterior
Parking
Garage spaces 2
Garage type -
Other parking spaces 0
Total parking spaces 2
Condo Details
Amenities
Laundry - In Suite
Inclusions
Property History
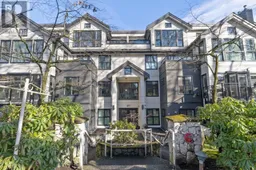 19
19
