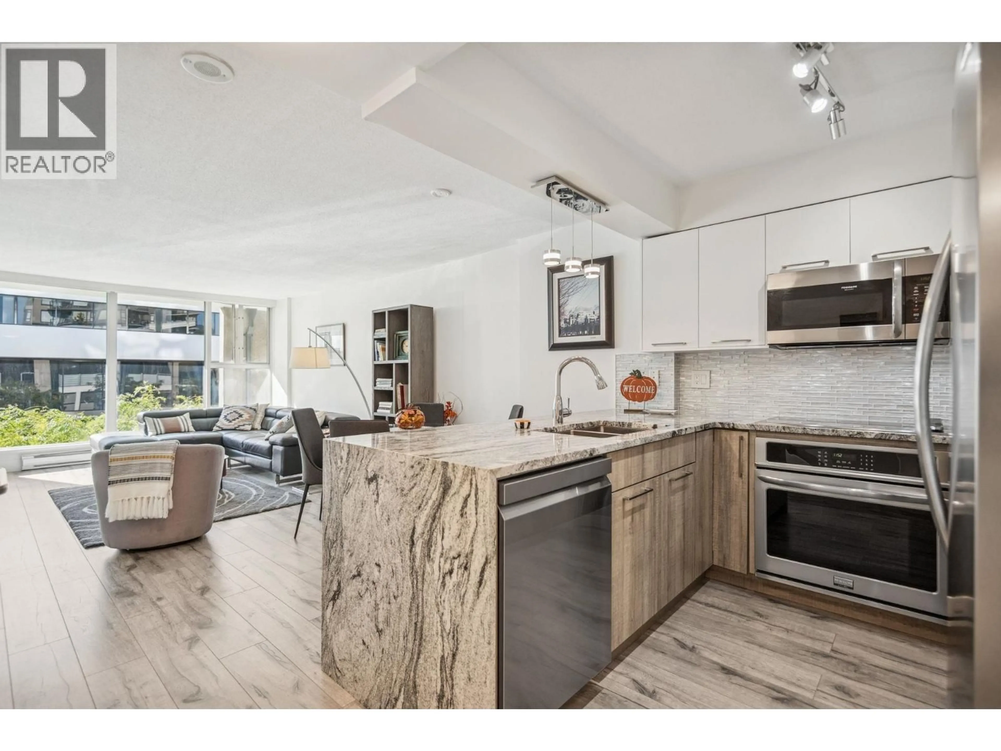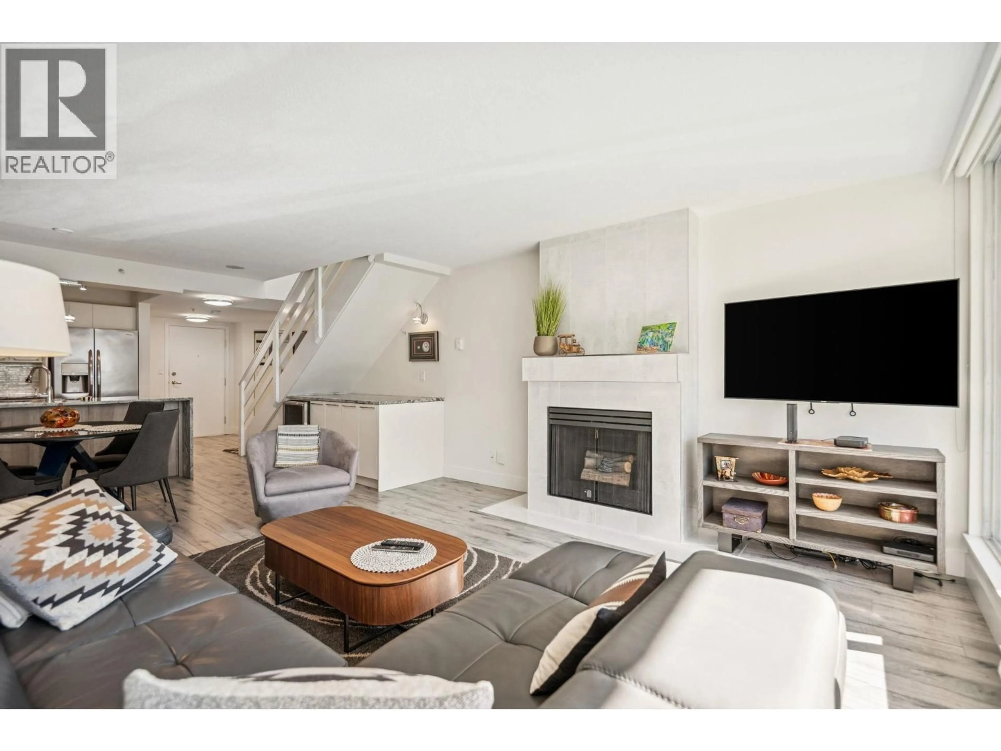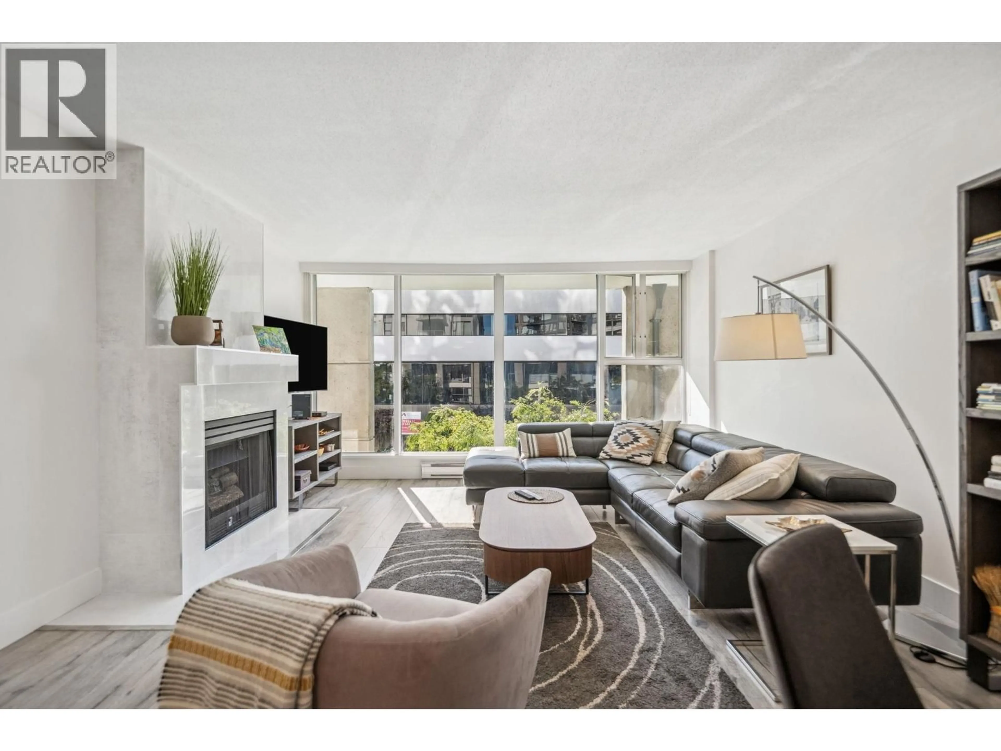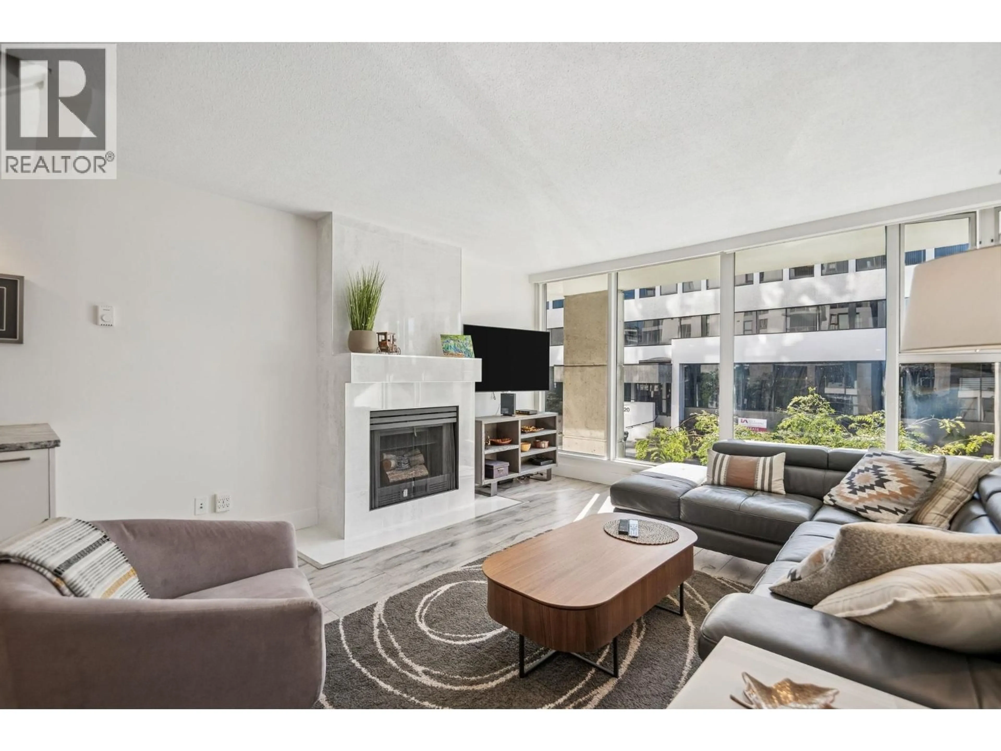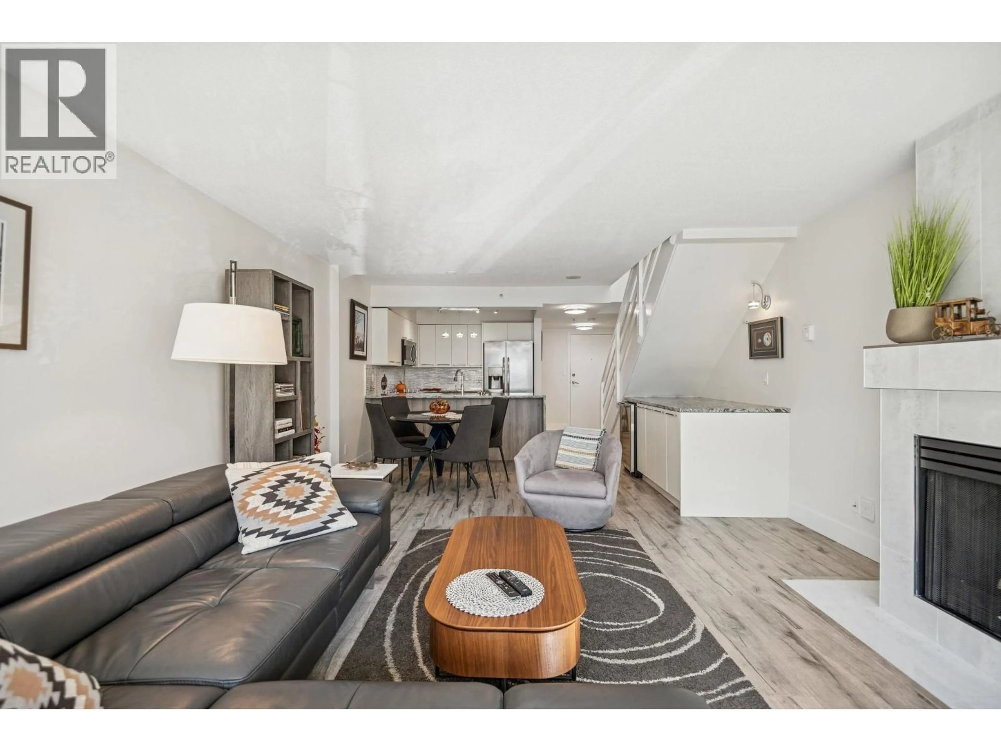205 - 1633 8TH AVENUE, Vancouver, British Columbia V6J5H7
Contact us about this property
Highlights
Estimated valueThis is the price Wahi expects this property to sell for.
The calculation is powered by our Instant Home Value Estimate, which uses current market and property price trends to estimate your home’s value with a 90% accuracy rate.Not available
Price/Sqft$1,071/sqft
Monthly cost
Open Calculator
Description
Completely renovated TWO LEVEL city condo with Mountain & City views. This 2 bedroom, 2 full bathroom home features new kitchen with granite counters, fresh paint, vinyl flooring, roller shades, built-in wine fridge, custom tiling. 2 spacious bedrooms each with their own separate large balconies on 2 sides, north side has Mountain and City views, showcased by serene treed landscaping, south side has big sunny balcony off 2nd bedroom. Located on a quiet tree lined street on the top level with no one above. Steps to Broadway & Kits shopping, new skytrain, entertainment. Building features a gym, sauna, bike rm, major renos done: exterior (2023), roof (2019), pipes (2012), hallways (2018). EV Charging. 2 PARKING, 1 storage locker. Pets & rentals allowed. OPEN HOUSE SAT/SUN OCT 11/12, 2-4 PM. (id:39198)
Property Details
Interior
Features
Exterior
Parking
Garage spaces -
Garage type -
Total parking spaces 2
Condo Details
Amenities
Exercise Centre, Laundry - In Suite
Inclusions
Property History
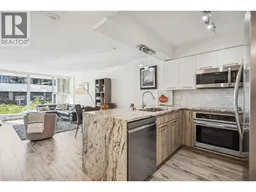 38
38
