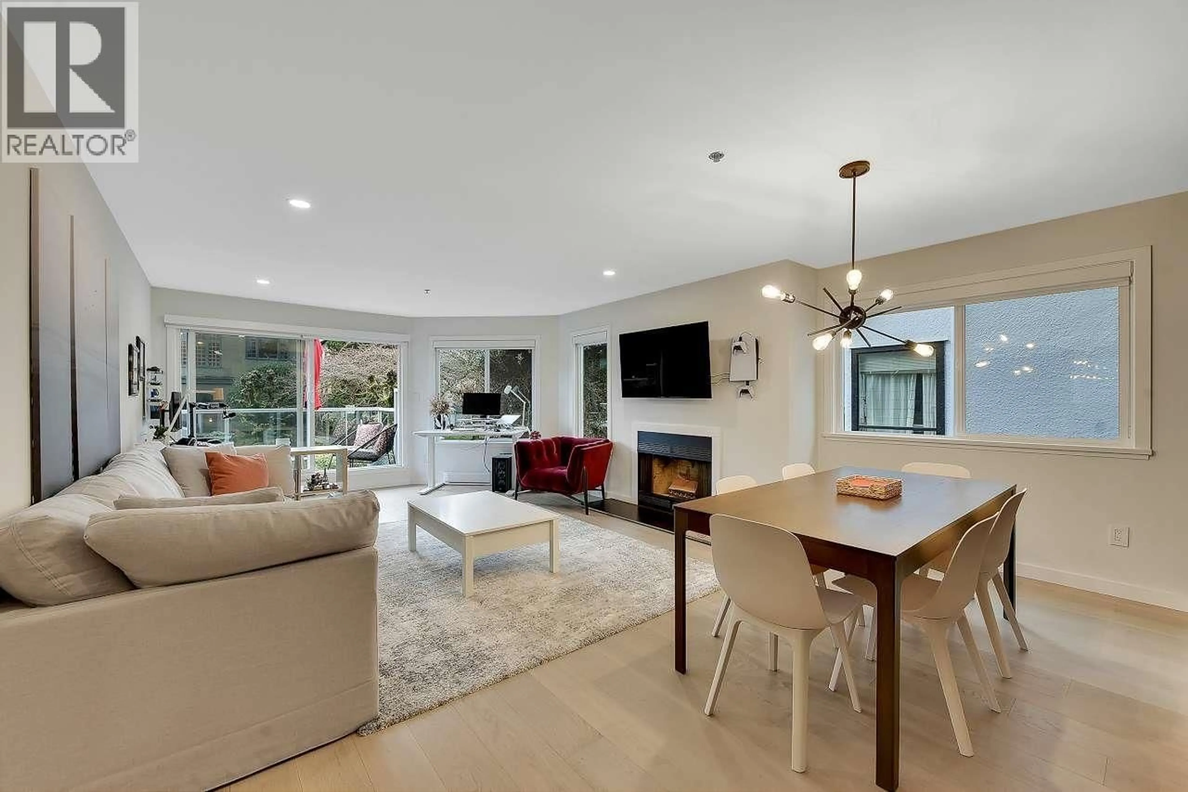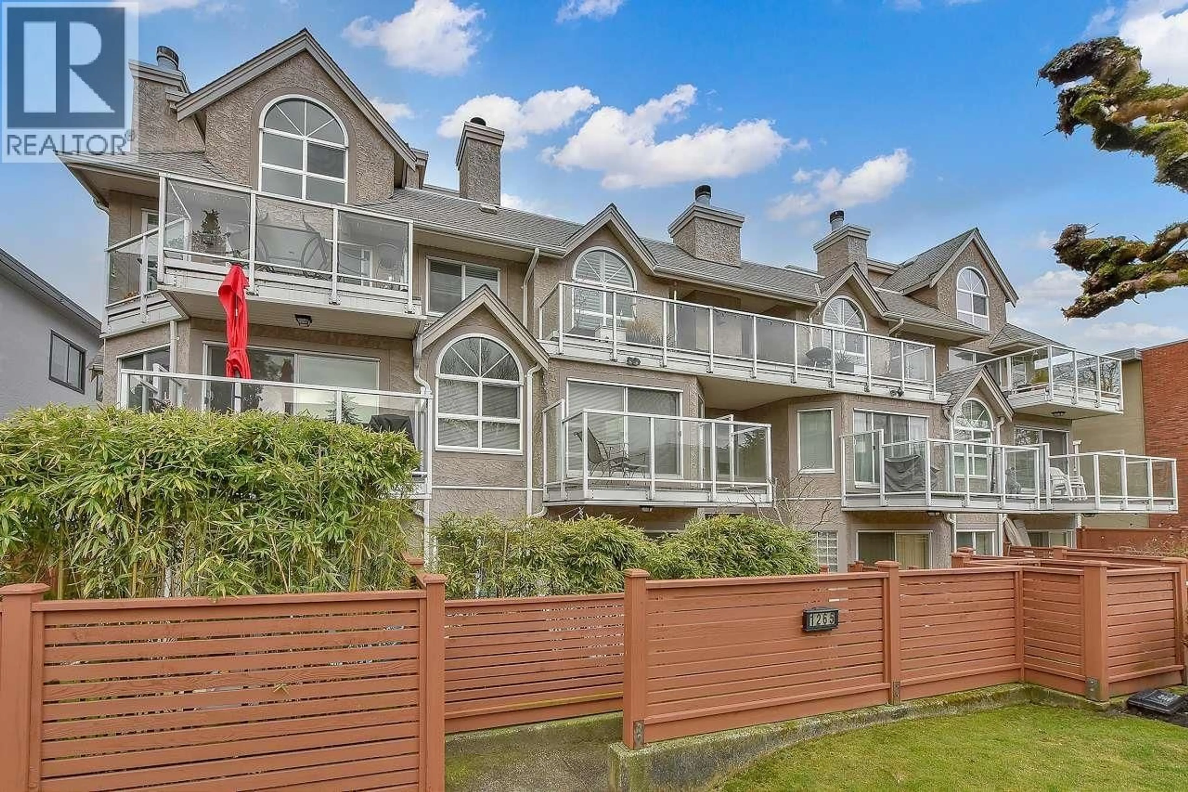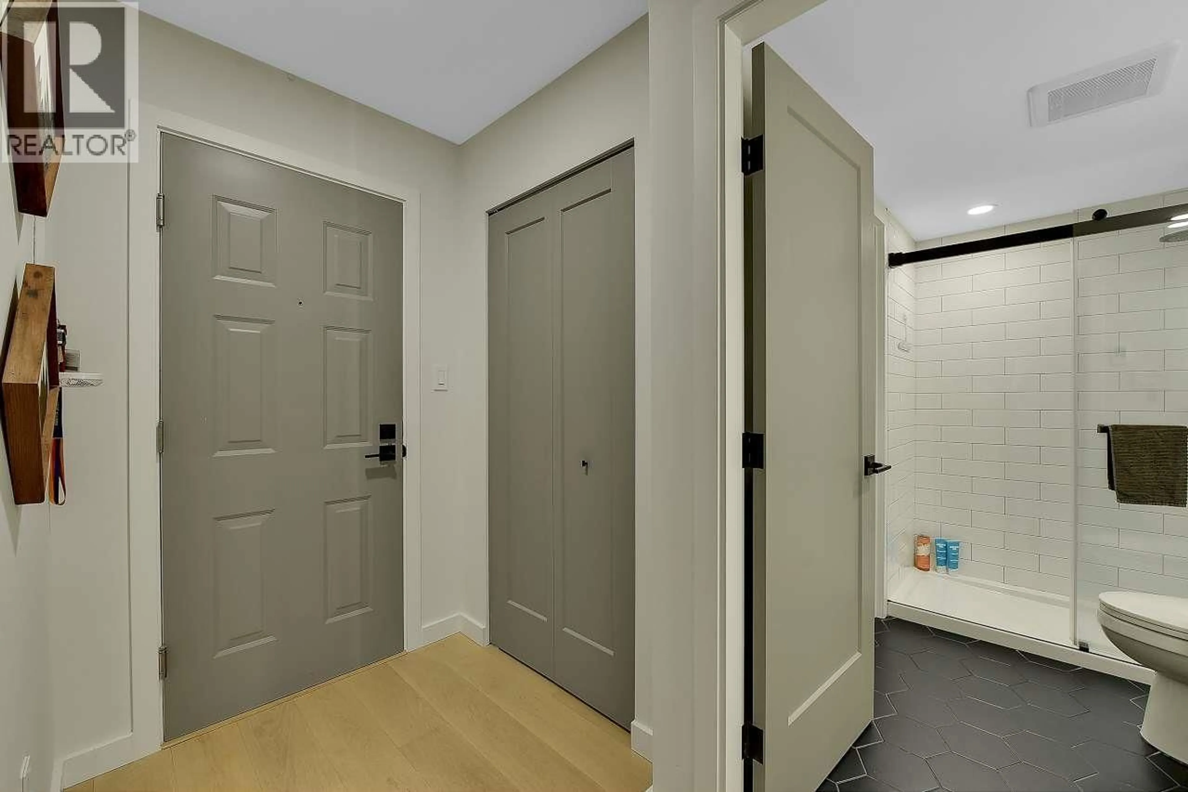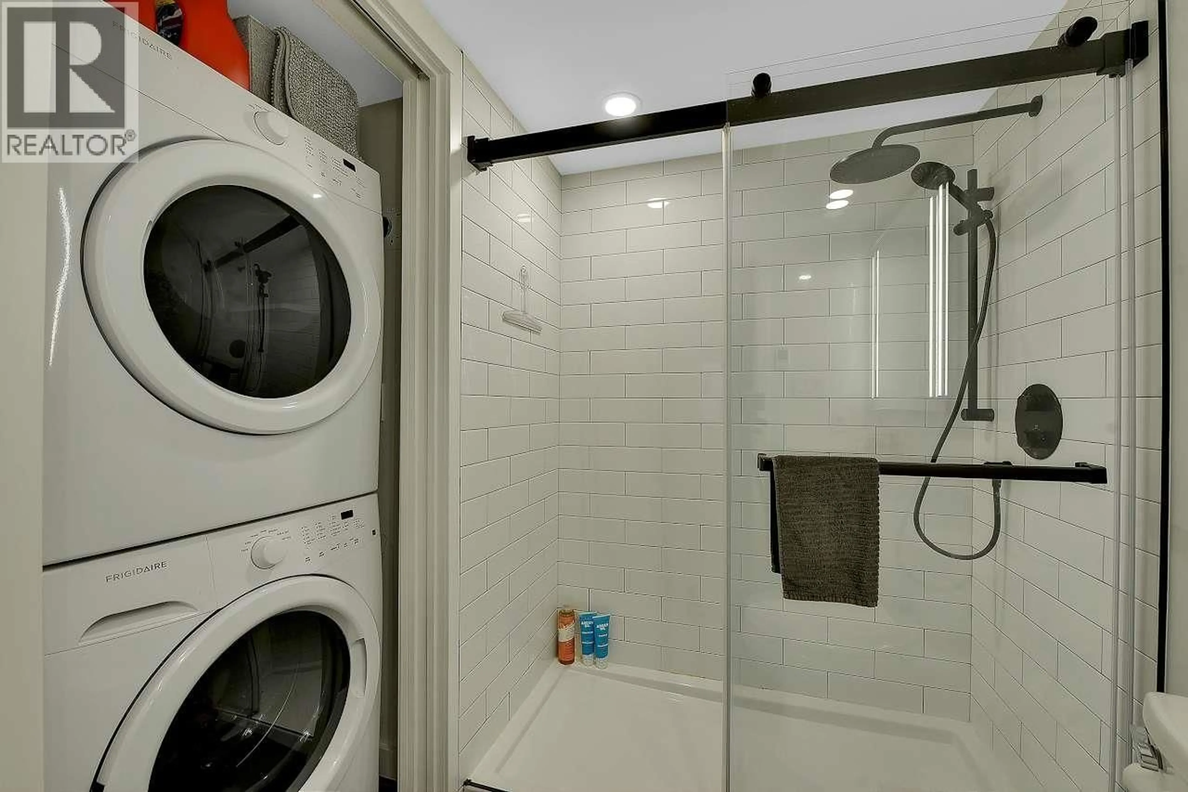205 - 1265 11TH AVENUE, Vancouver, British Columbia V6H1K6
Contact us about this property
Highlights
Estimated valueThis is the price Wahi expects this property to sell for.
The calculation is powered by our Instant Home Value Estimate, which uses current market and property price trends to estimate your home’s value with a 90% accuracy rate.Not available
Price/Sqft$991/sqft
Monthly cost
Open Calculator
Description
Located on the second floor, this bright and beautifully renovated, sunny south-facing corner 1-bedroom condo features engineered hardwood flooring, high-end appliances, and heated bathroom floors. Smart home upgrades incl: fibre-optic internet, Mysa thermostats. The generous layout feels more spacious thanks to abundant natural light, high ceilings & smart design. Enjoy cozy winter nights by the charming wood-burning fireplace, make the most of summer on your private patio, perfect for BBQs & outdoor entertaining. Incl: 1 storage locker & 1 parking stall. (id:39198)
Property Details
Interior
Features
Exterior
Parking
Garage spaces -
Garage type -
Total parking spaces 1
Condo Details
Amenities
Laundry - In Suite
Inclusions
Property History
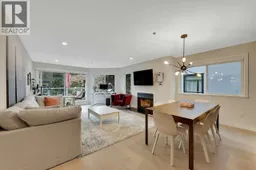 27
27
