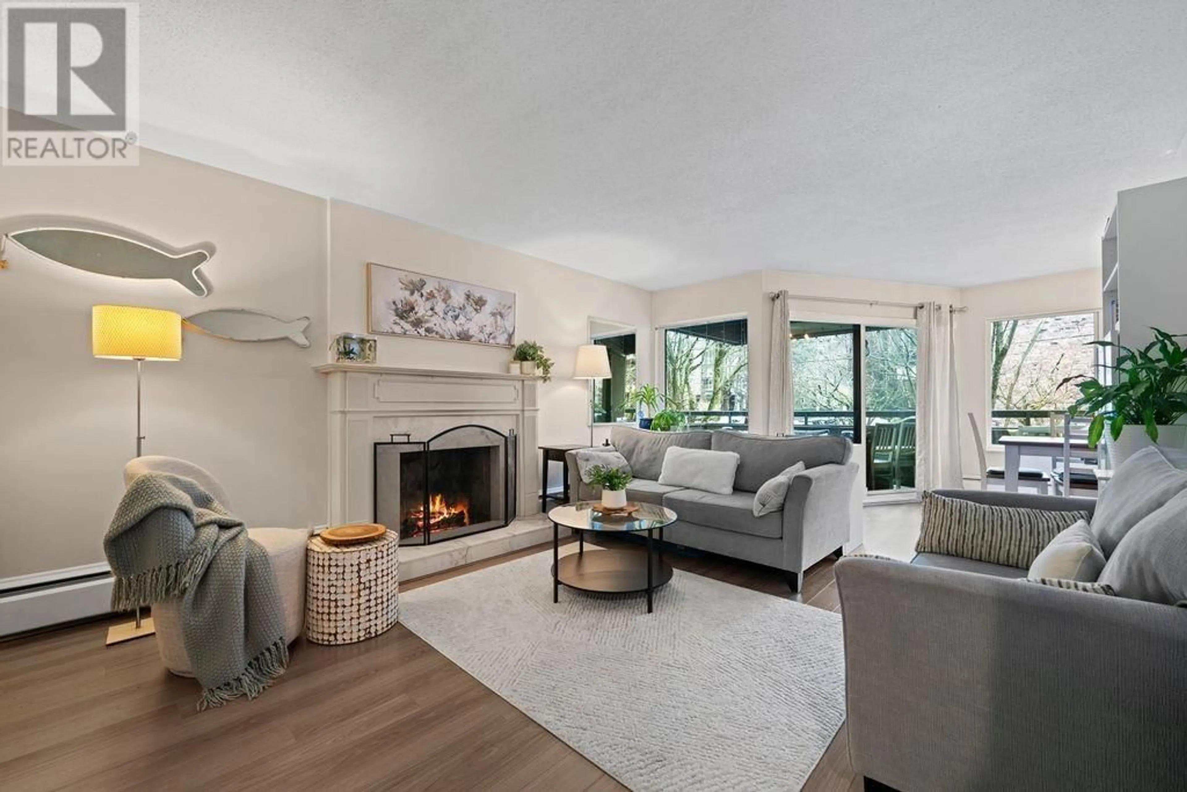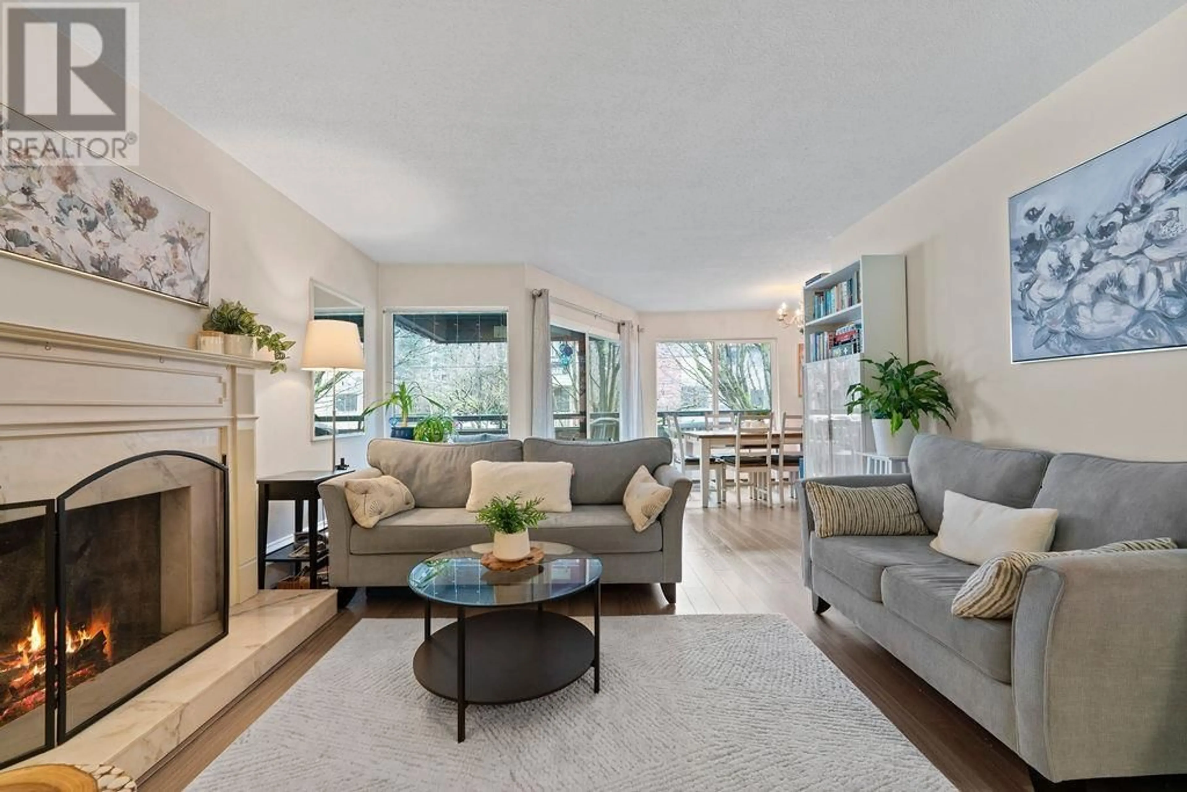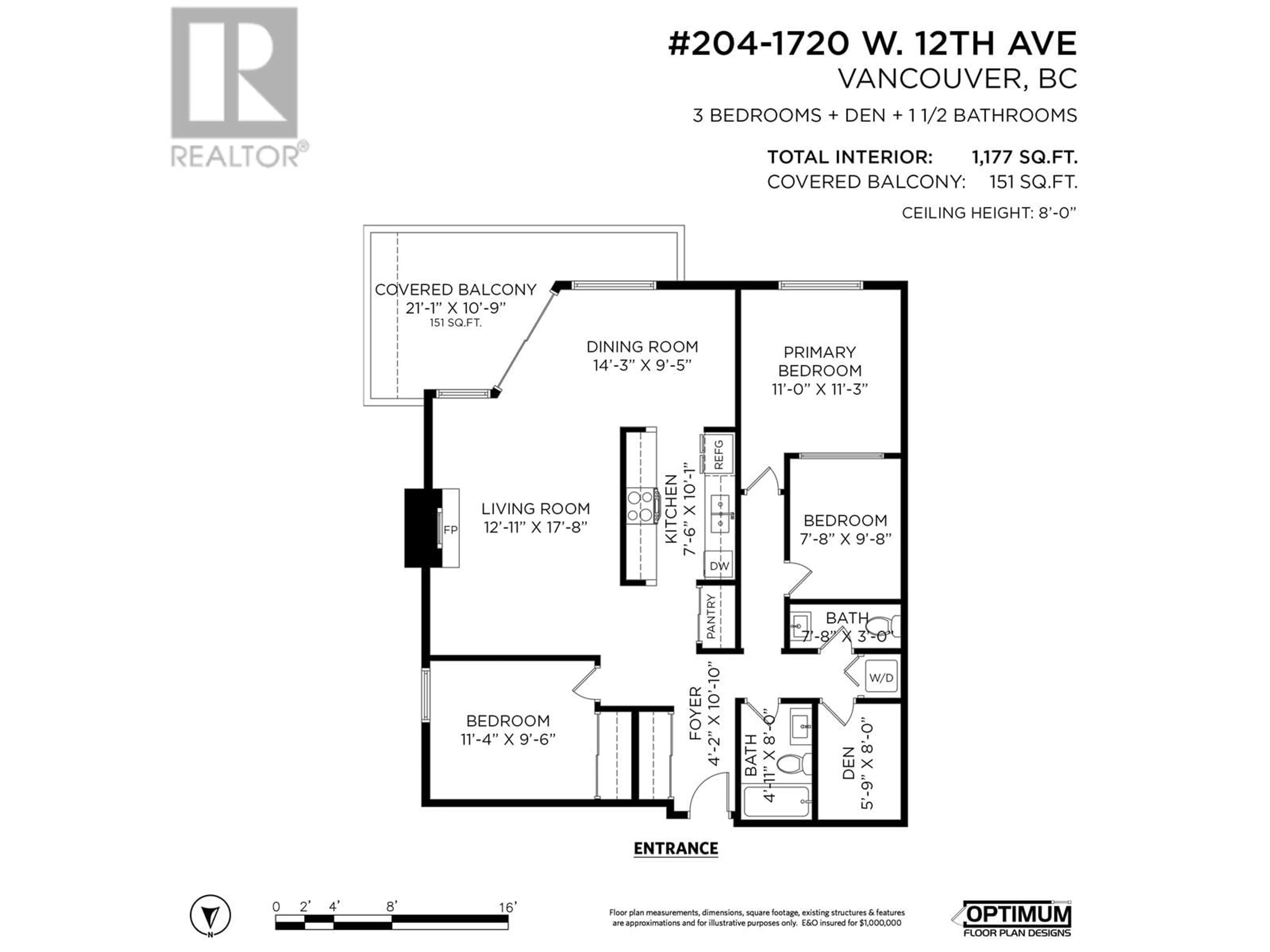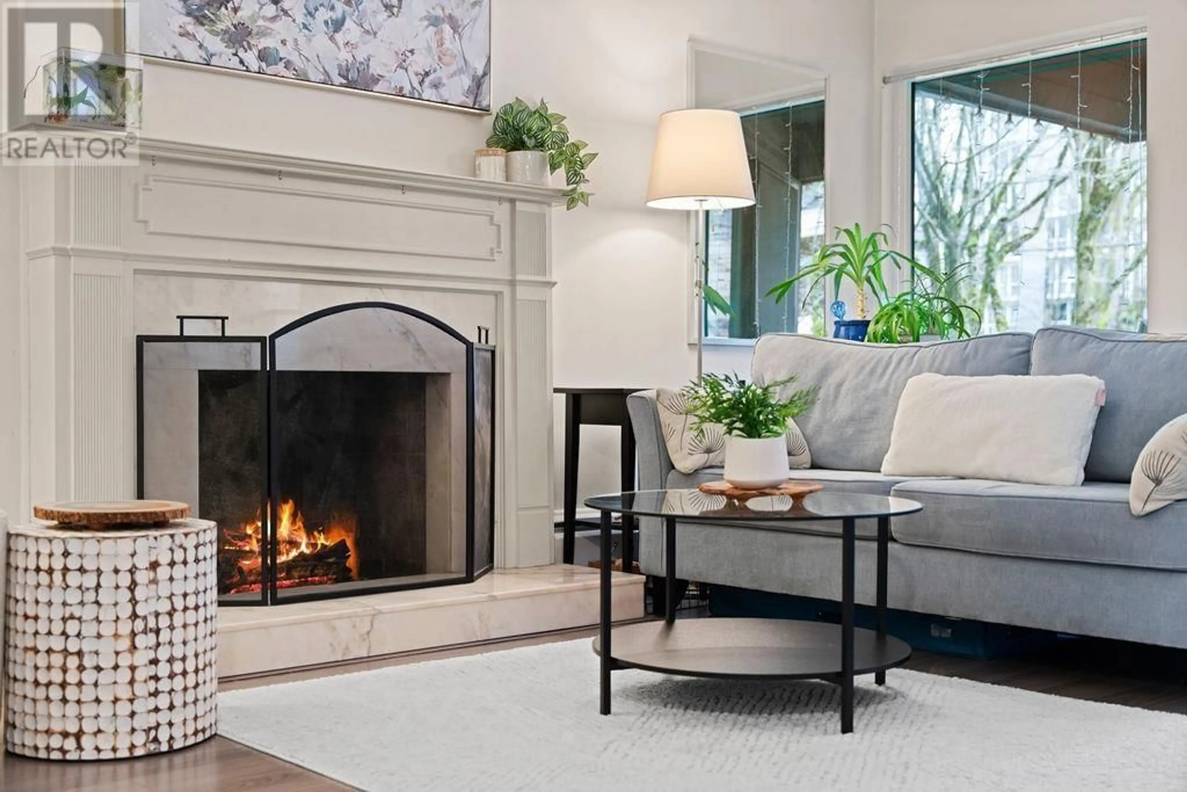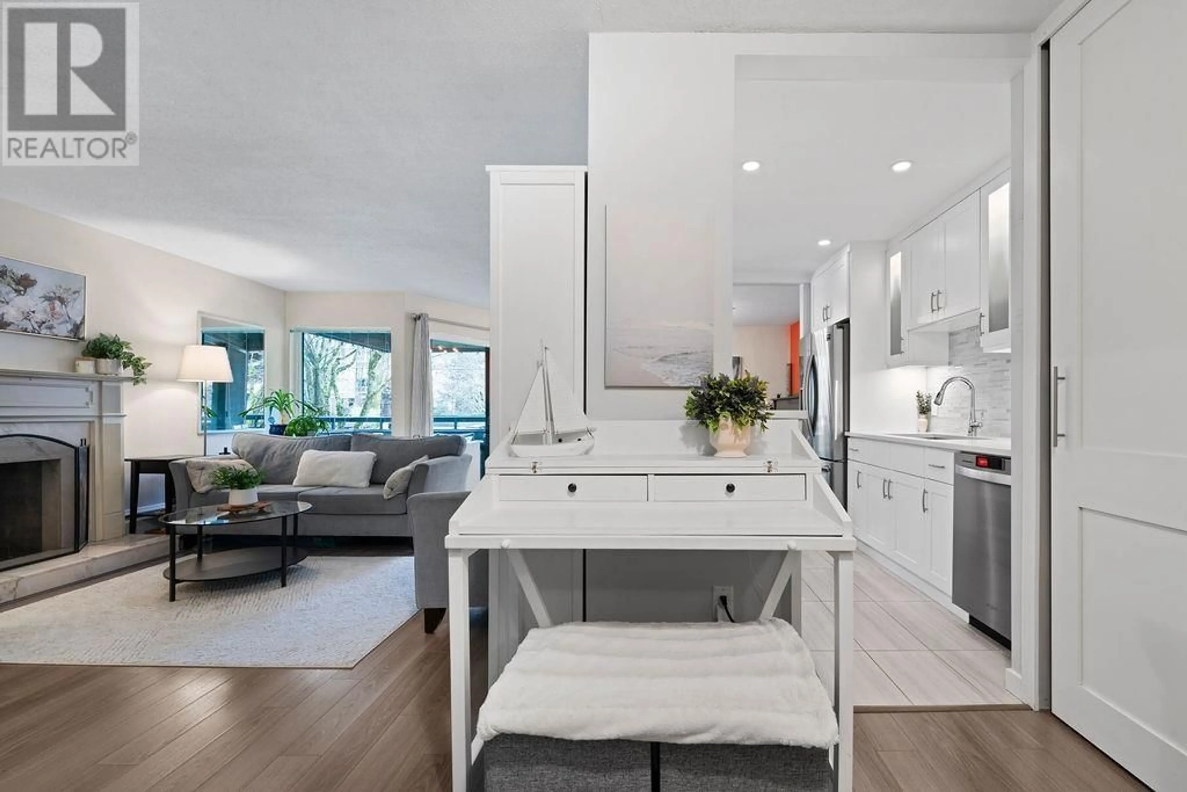204 1720 W 12TH AVENUE, Vancouver, British Columbia V6J2E6
Contact us about this property
Highlights
Estimated ValueThis is the price Wahi expects this property to sell for.
The calculation is powered by our Instant Home Value Estimate, which uses current market and property price trends to estimate your home’s value with a 90% accuracy rate.Not available
Price/Sqft$908/sqft
Est. Mortgage$4,591/mo
Maintenance fees$729/mo
Tax Amount ()-
Days On Market1 day
Description
Rare West Side Find! This fully renovated 3-bedroom plus den condo is located ON THE QUIET, SOUTHEAST CORNER, offering privacy, bright exposure, and a pleasing treed outlook. With a flexible floorplan, there´s ample space for house-sized furniture, including a proper living room with a fireplace and a large dining room. The beautifully renovated kitchen features white cabinetry, quartz counters, glass backsplash, stainless steel appliances, and plenty of storage and counter space. Offered at $1,069,000, this home also includes a large patio, in-suite laundry, 2 parking spots, and 2 storage lockers. No need to do anything but move in! Open House: Saturday, April 5th 2-4pm (id:39198)
Upcoming Open House
Property Details
Interior
Features
Exterior
Parking
Garage spaces 2
Garage type -
Other parking spaces 0
Total parking spaces 2
Condo Details
Amenities
Laundry - In Suite
Inclusions
Property History
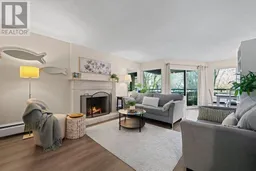 21
21
