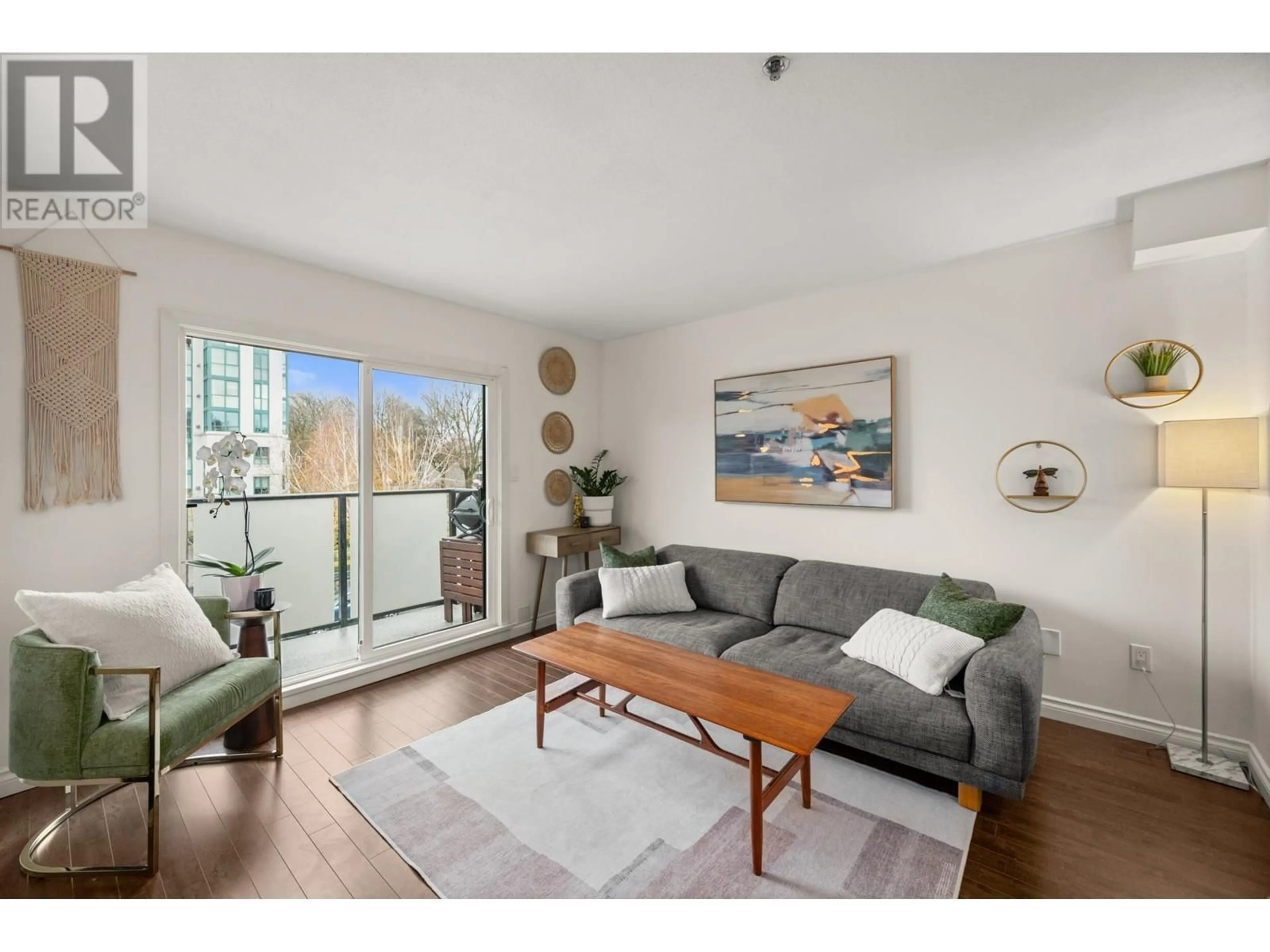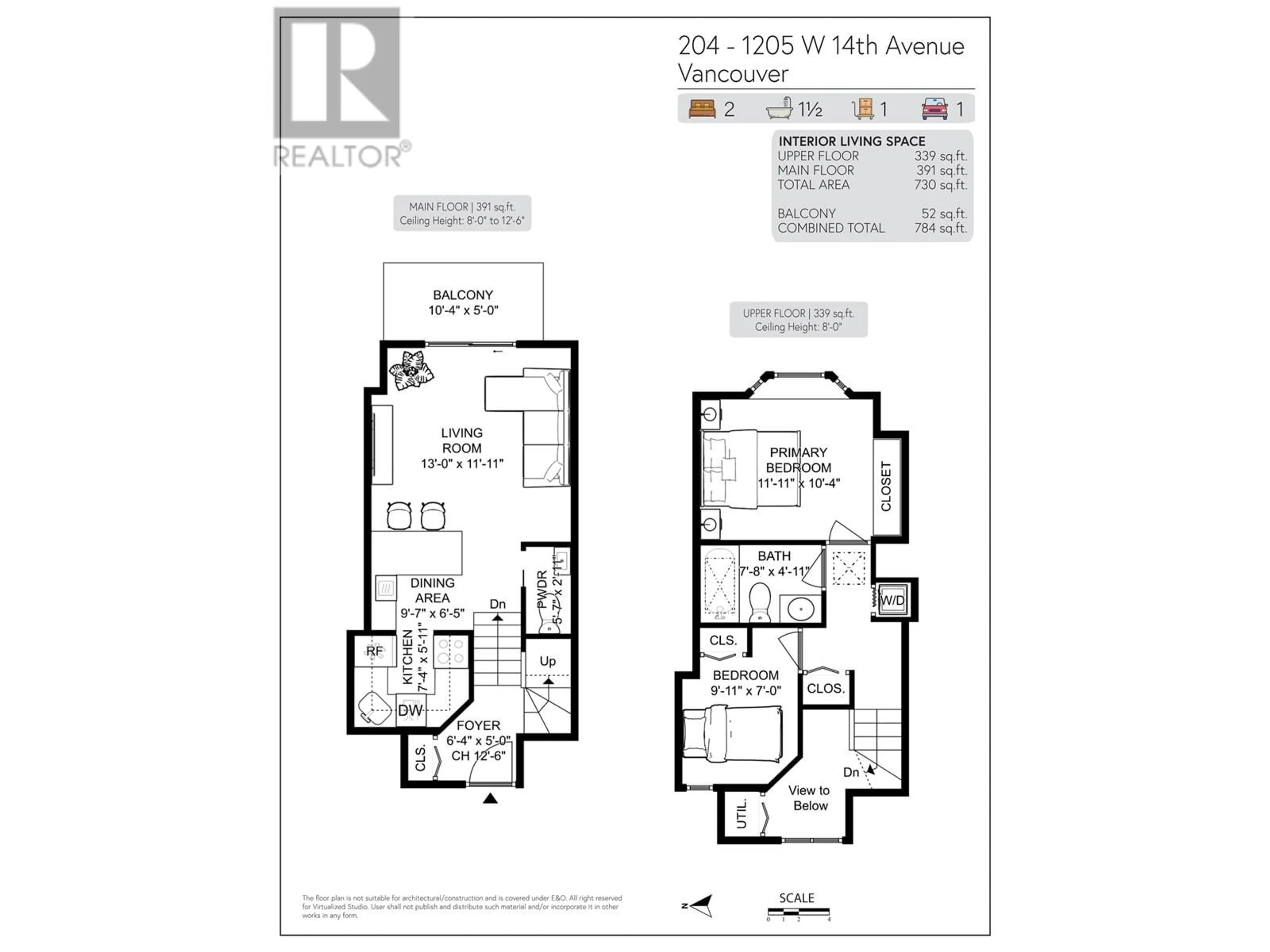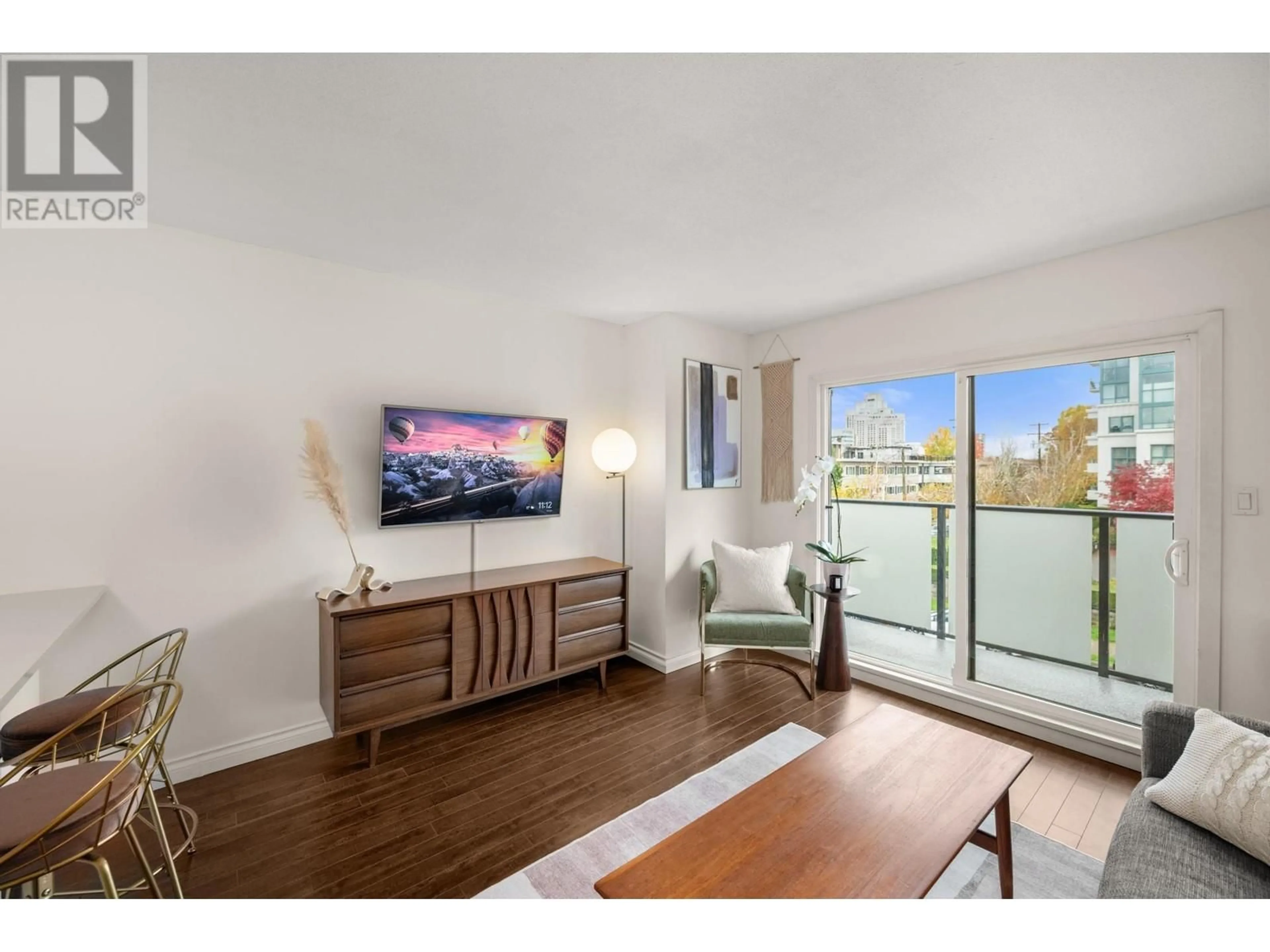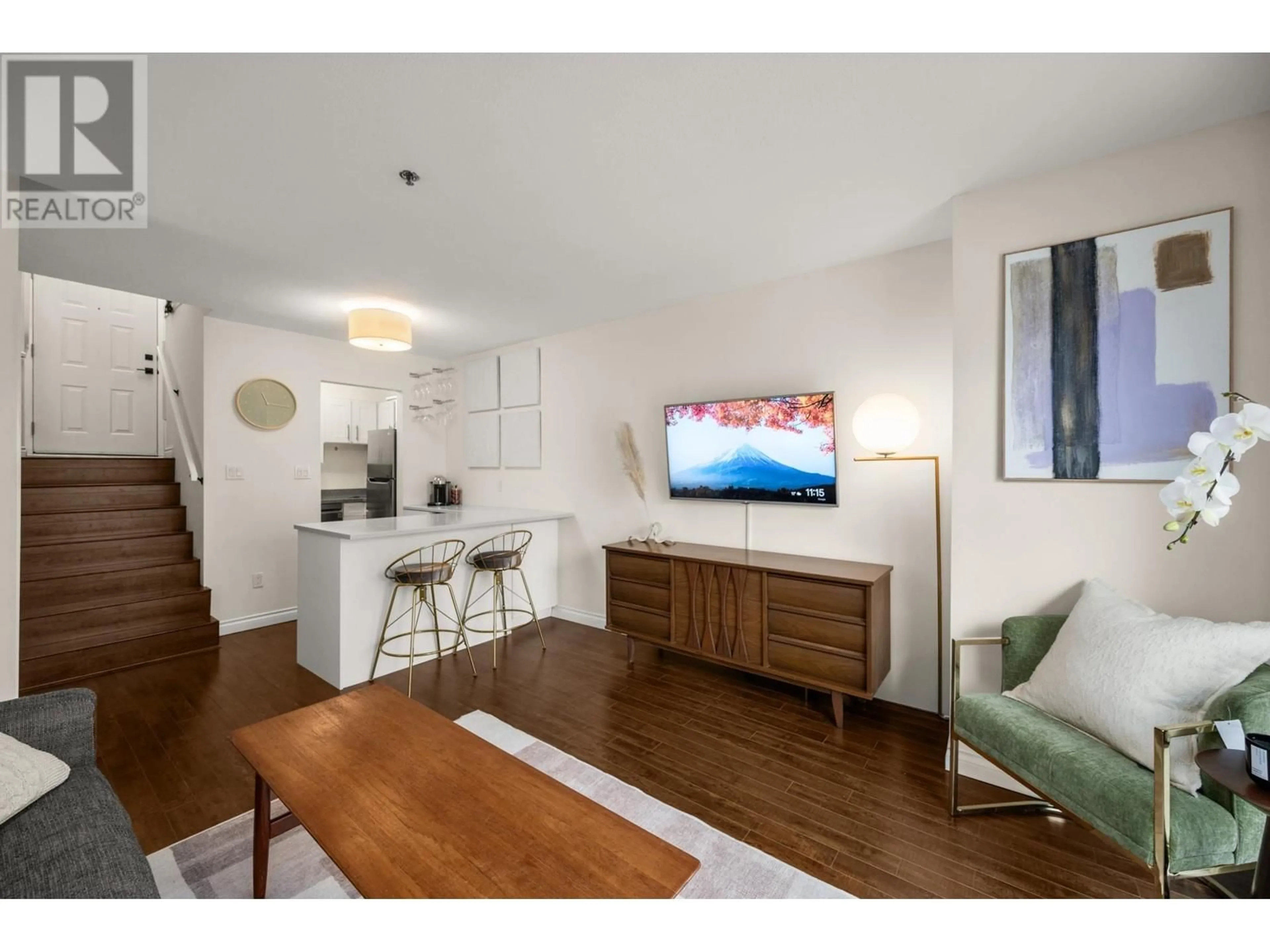204 - 1205 14TH AVENUE, Vancouver, British Columbia V6H1P7
Contact us about this property
Highlights
Estimated ValueThis is the price Wahi expects this property to sell for.
The calculation is powered by our Instant Home Value Estimate, which uses current market and property price trends to estimate your home’s value with a 90% accuracy rate.Not available
Price/Sqft$1,095/sqft
Est. Mortgage$3,435/mo
Maintenance fees$525/mo
Tax Amount (2024)$2,112/yr
Days On Market60 days
Description
This charming 2-level townhome is ideal for first-time buyers, located on a peaceful, tree-lined street kiddy corner from a school and just blocks from South Granville. The main level features a sunny east-facing patio, a beautifully updated kitchen with quartz countertops, stainless steel appliances, a breakfast bar, and ample storage. Upstairs are two spacious bedrooms, including a primary suite with a bay window and custom closet. Further updates include new windows, baseboard heaters, powder room, and light fixtures. The fully rainscreened boutique building underwent extensive improvements in 2014, including a new roof and balconies. With only 12 units, the strata is pet-friendly and allows long-term rentals. Located near Granville's top amenities and the future VGH subway station, this is a fantastic opportunity! (id:39198)
Property Details
Interior
Features
Exterior
Parking
Garage spaces -
Garage type -
Total parking spaces 1
Condo Details
Amenities
Laundry - In Suite
Inclusions
Property History
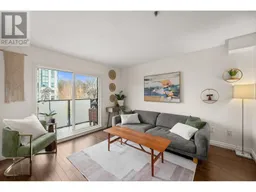 25
25
