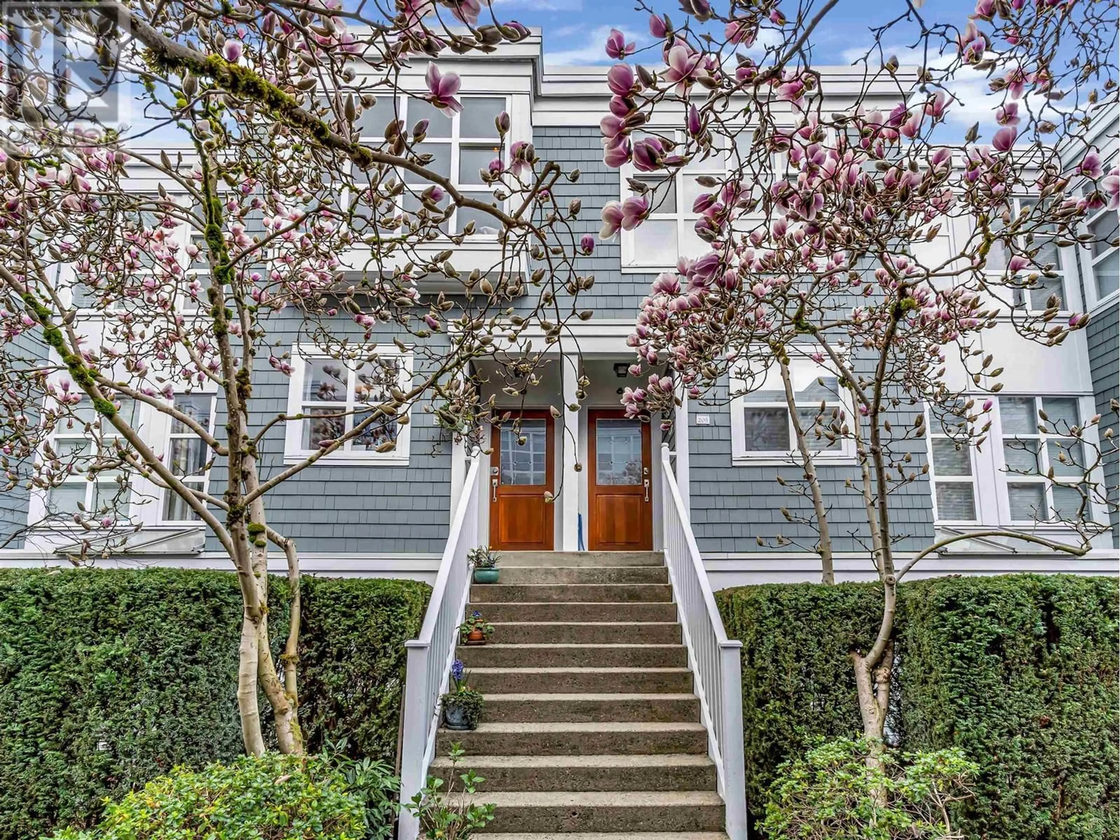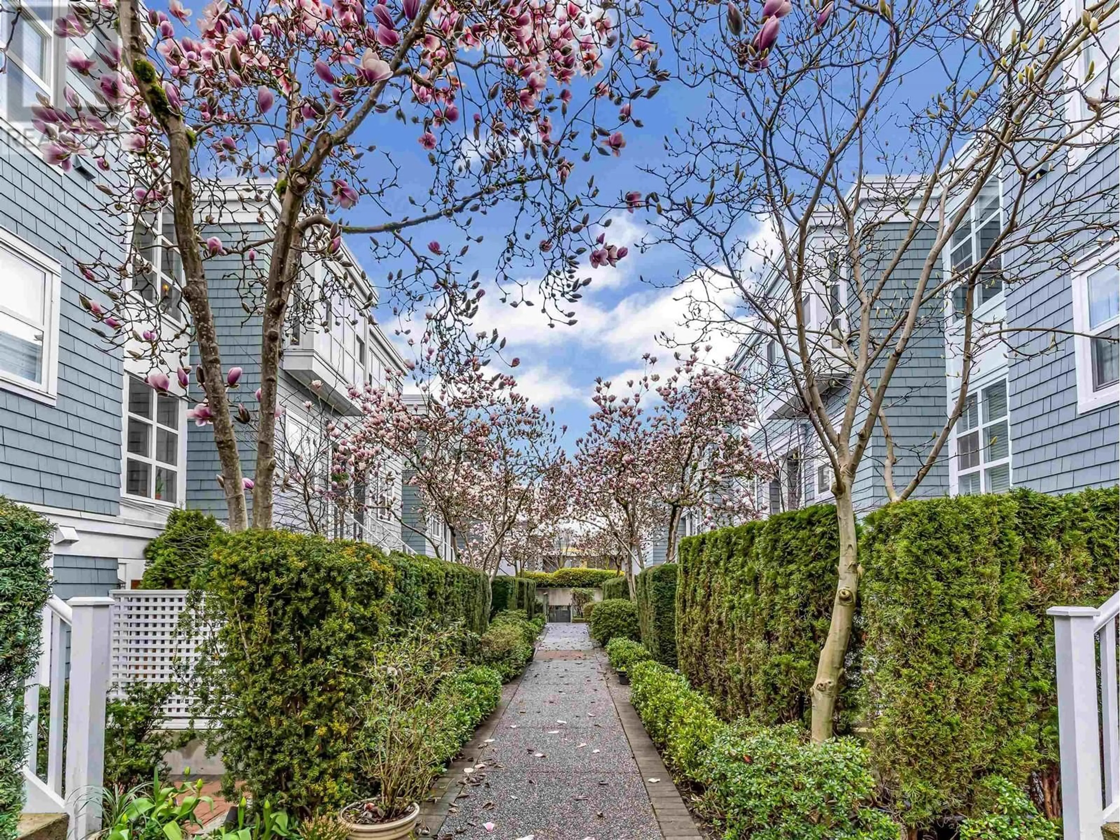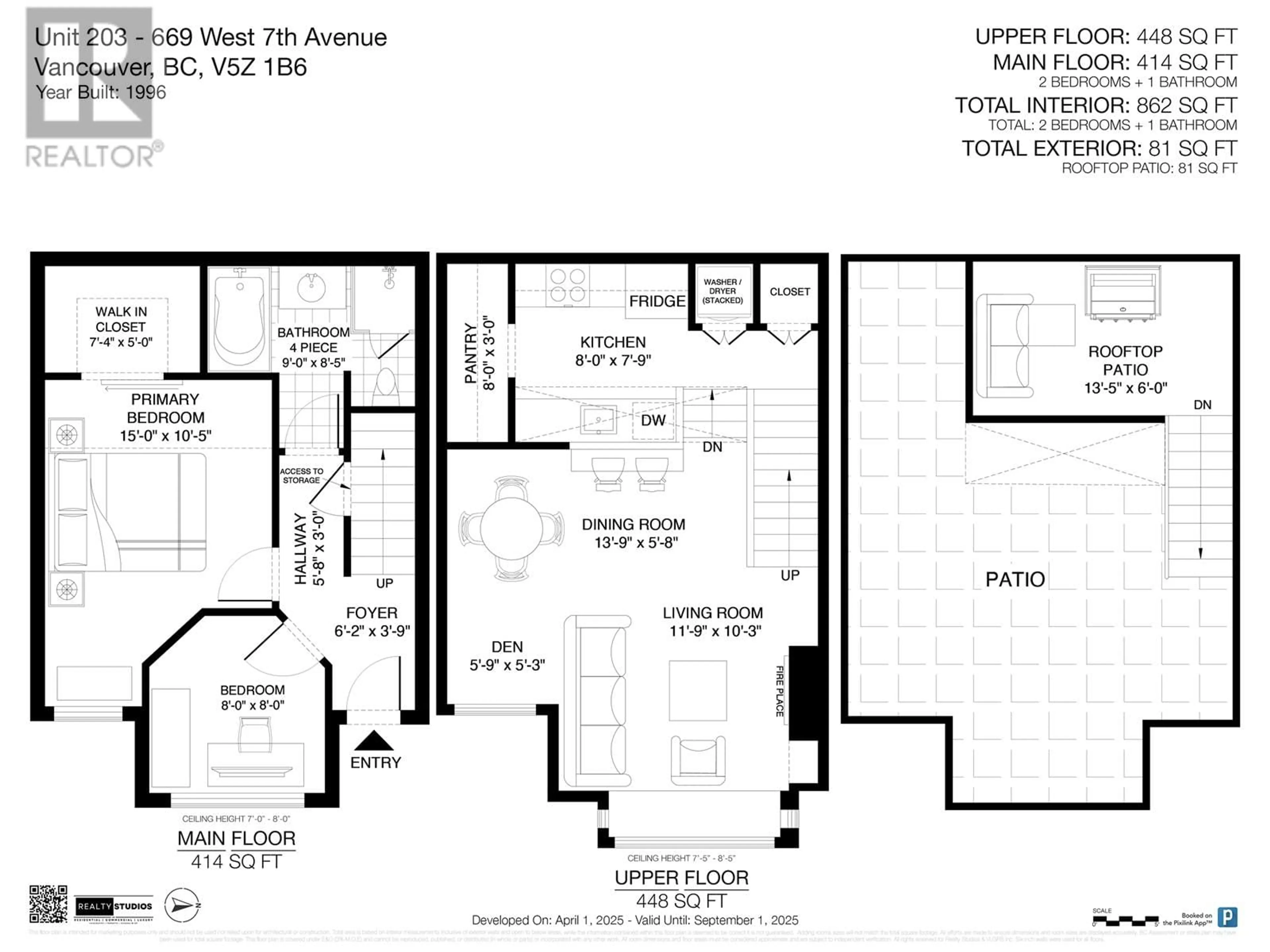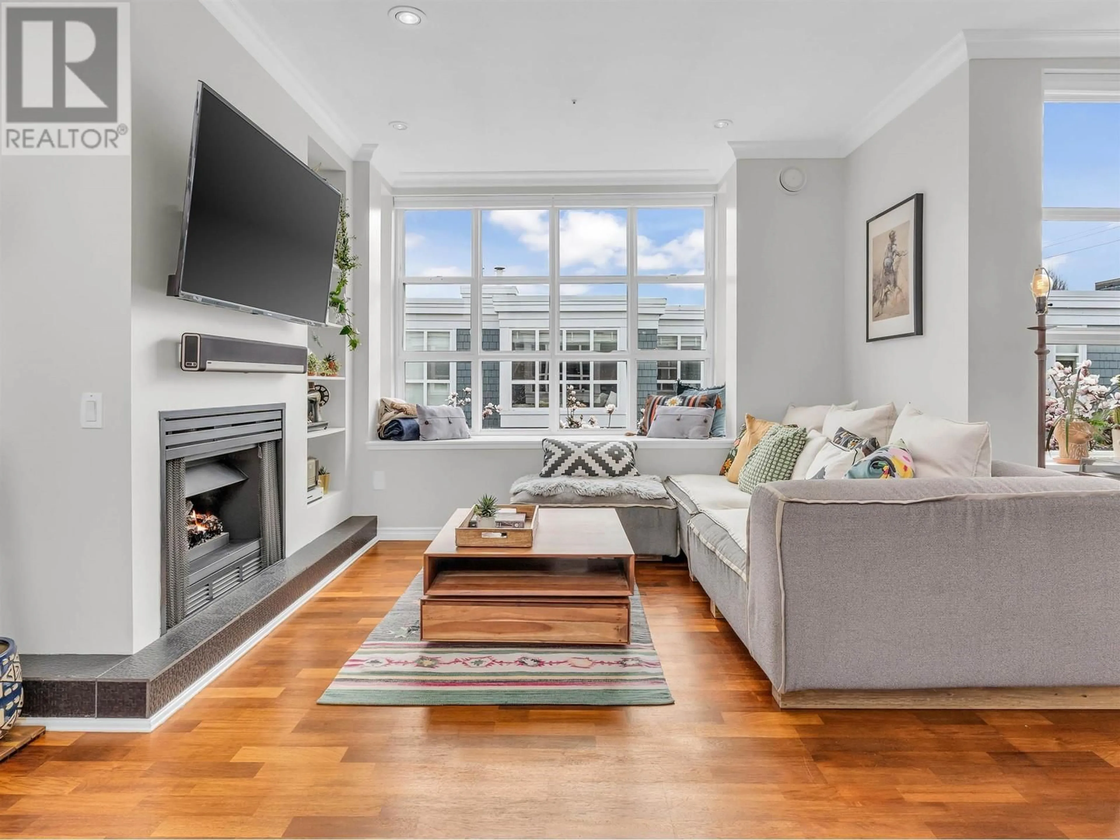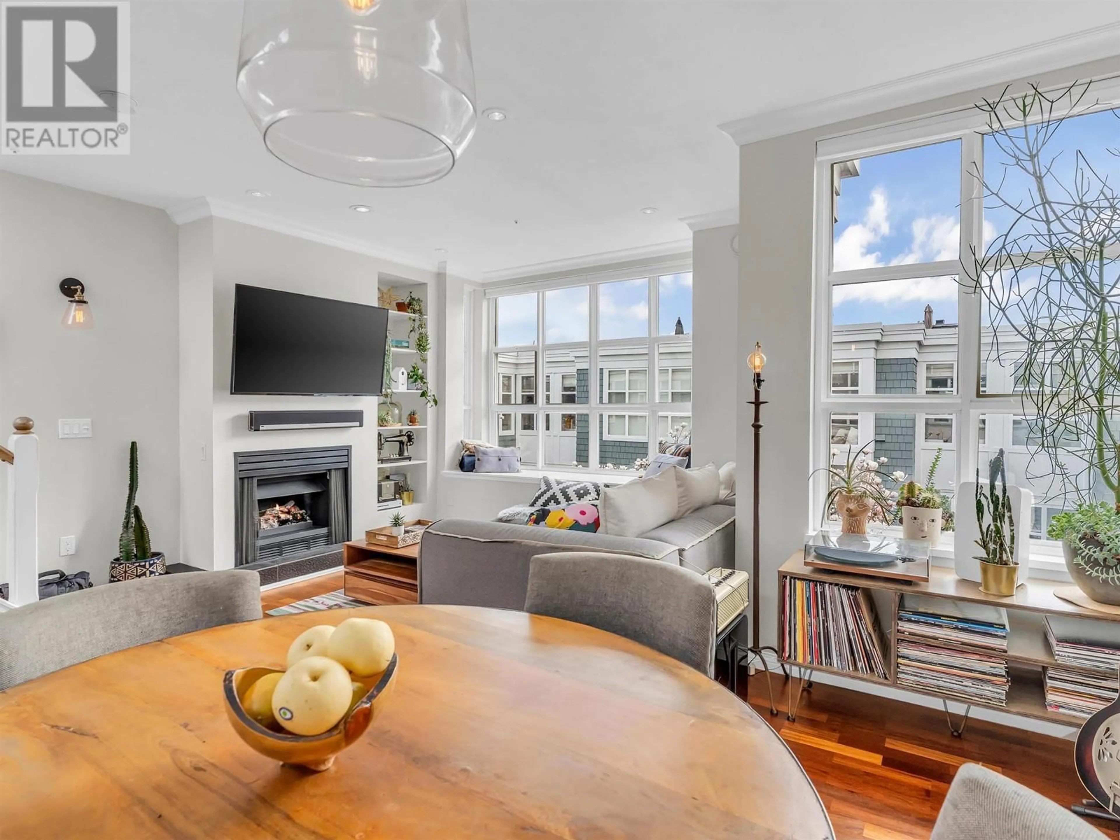203 669 W 7TH AVENUE, Vancouver, British Columbia V5Z1B6
Contact us about this property
Highlights
Estimated ValueThis is the price Wahi expects this property to sell for.
The calculation is powered by our Instant Home Value Estimate, which uses current market and property price trends to estimate your home’s value with a 90% accuracy rate.Not available
Price/Sqft$1,274/sqft
Est. Mortgage$4,720/mo
Maintenance fees$466/mo
Tax Amount ()-
Days On Market23 hours
Description
2 bed Townhome with Roof deck in The IVY's located in a quiet pocket of Fairview Slopes, conveniently just minutes from the Canada Line, Cambie shopping area, Granville Island and False Creek seawall. Main level hosts two bedrooms, the primary with a large WI closet. The bathroom has been renovated into a gorgeous sanctuary with stand up glassed in shower and luxurious soaker tub with mat black fixtures. The upstairs level is bright and airy with dedicated dining and living room space, including a cozy gas fp to enjoy in the fall and winter. Sunken kitchen hosts high quality st/st appliances, a large organized pantry space and and plenty of counter space. PRIVATE Rooftop deck where you can BBQ, lounge in the sun and enjoy expanse views of the skyline. Storage/Parking OPENS CANCELLED (id:39198)
Property Details
Interior
Features
Exterior
Parking
Garage spaces 1
Garage type Underground
Other parking spaces 0
Total parking spaces 1
Condo Details
Amenities
Laundry - In Suite
Inclusions
Property History
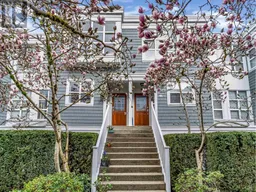 31
31
