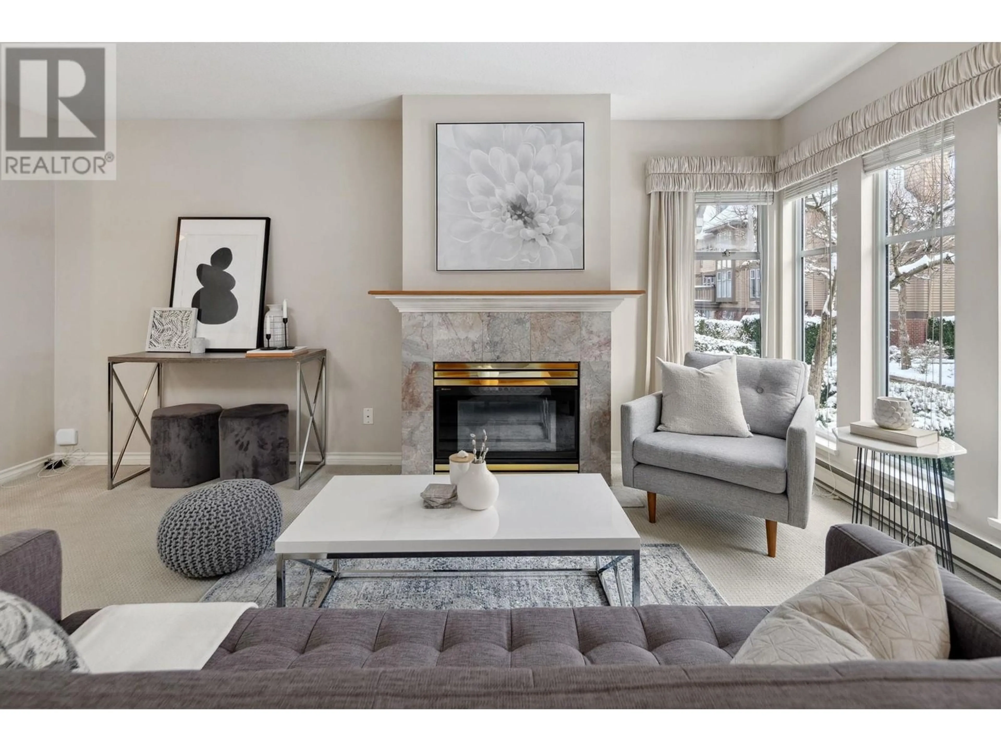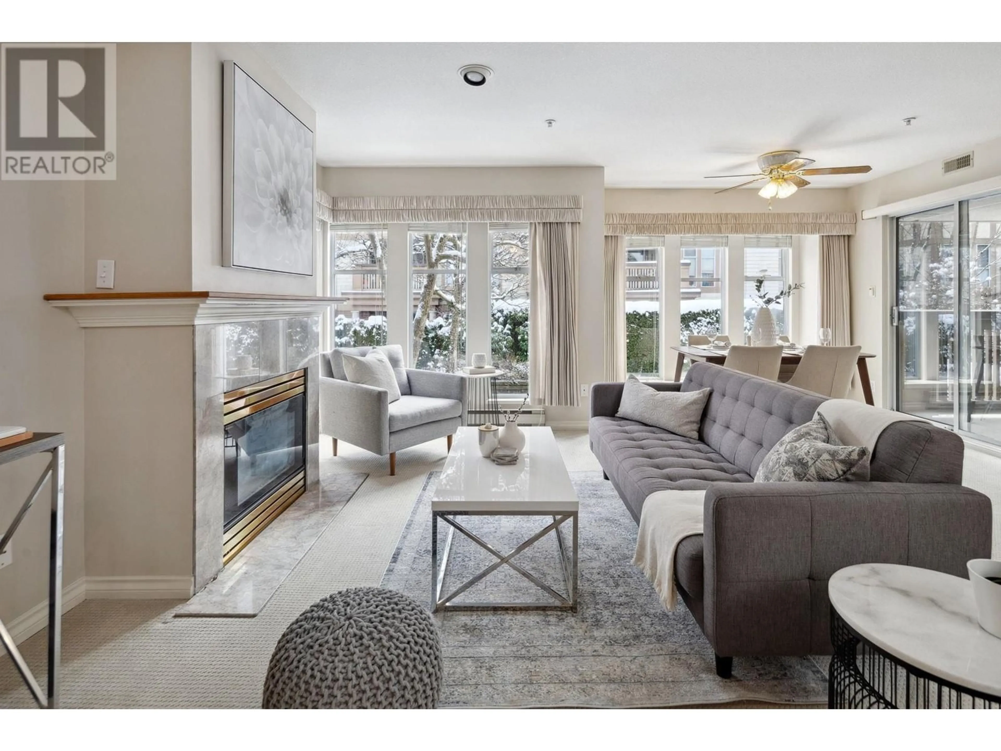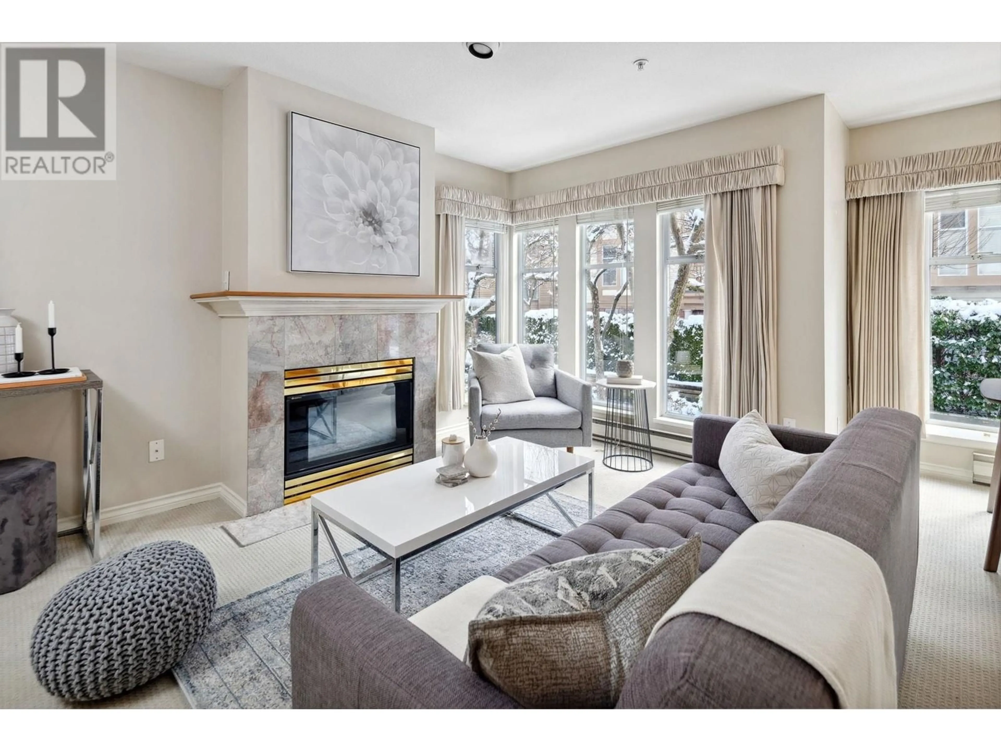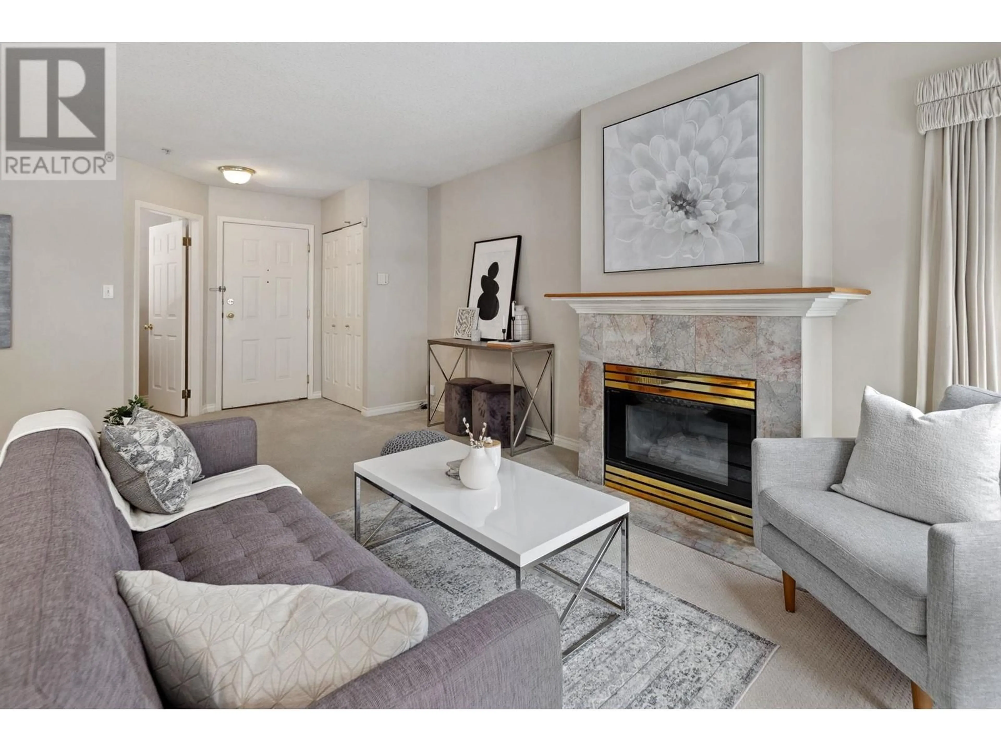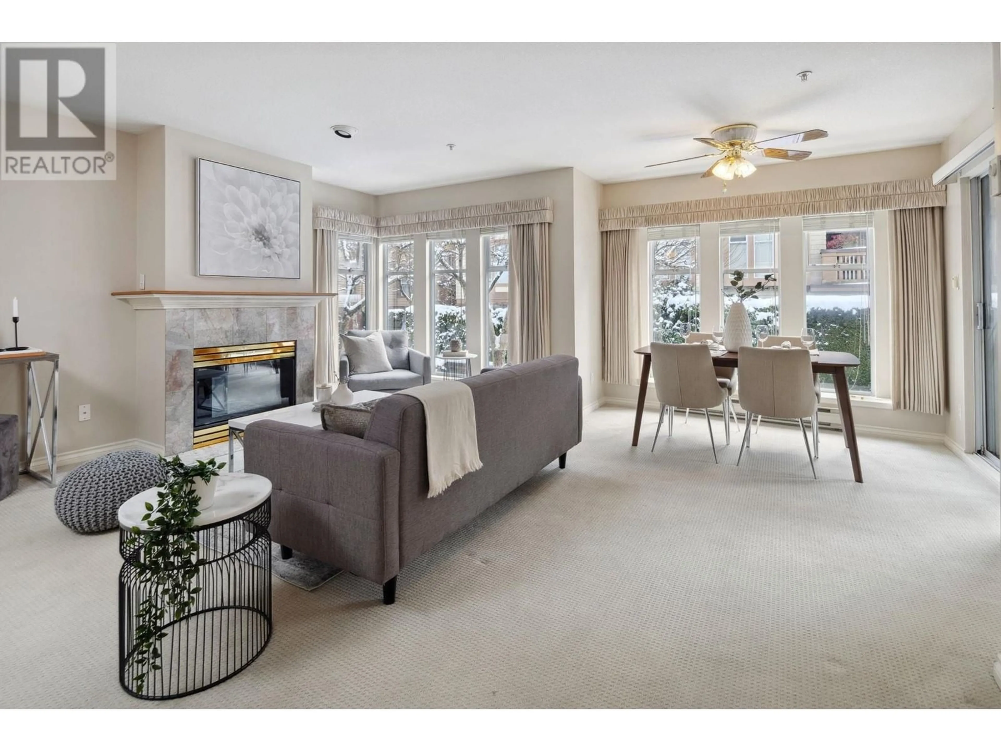202 - 628 13TH AVENUE, Vancouver, British Columbia V5Z1N9
Contact us about this property
Highlights
Estimated valueThis is the price Wahi expects this property to sell for.
The calculation is powered by our Instant Home Value Estimate, which uses current market and property price trends to estimate your home’s value with a 90% accuracy rate.Not available
Price/Sqft$903/sqft
Monthly cost
Open Calculator
Description
Welcome to Connaught Estates! Situated in the desirable Fairview neighborhood bordering Cambie and Shaughnessy that accentuates Vancouver westside living. This quiet corner 2bed home is over 1100 sqft separated by skywalk with only a single shared wall. The home have been well kept throughout the years in immaculate condition. Miele washer drier, new dish-washer, carpets, and fresh paint. En-suite primary bathroom was also renovated in 2017. The home also comes with a cozy gas fireplace included in the strata fee and Two Large Side-by-Side Parking stalls and a storage room. Open House June 14/15 Sat/Sun 2-4pm! (id:39198)
Property Details
Interior
Features
Exterior
Parking
Garage spaces -
Garage type -
Total parking spaces 2
Condo Details
Amenities
Laundry - In Suite
Inclusions
Property History
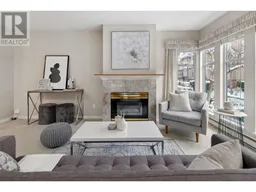 28
28
