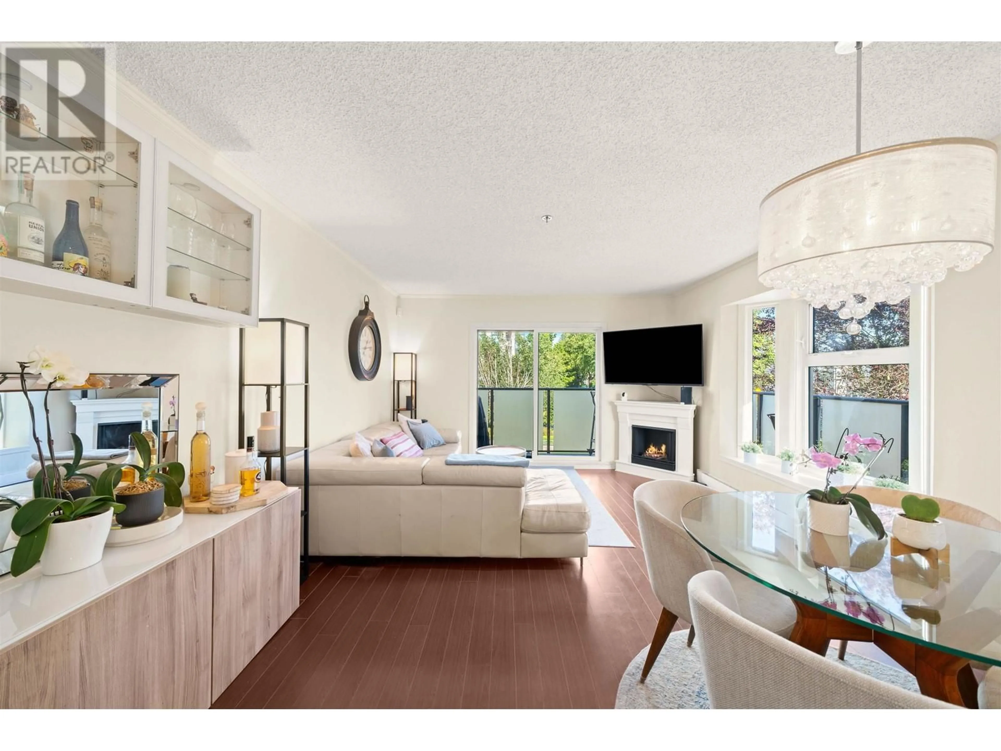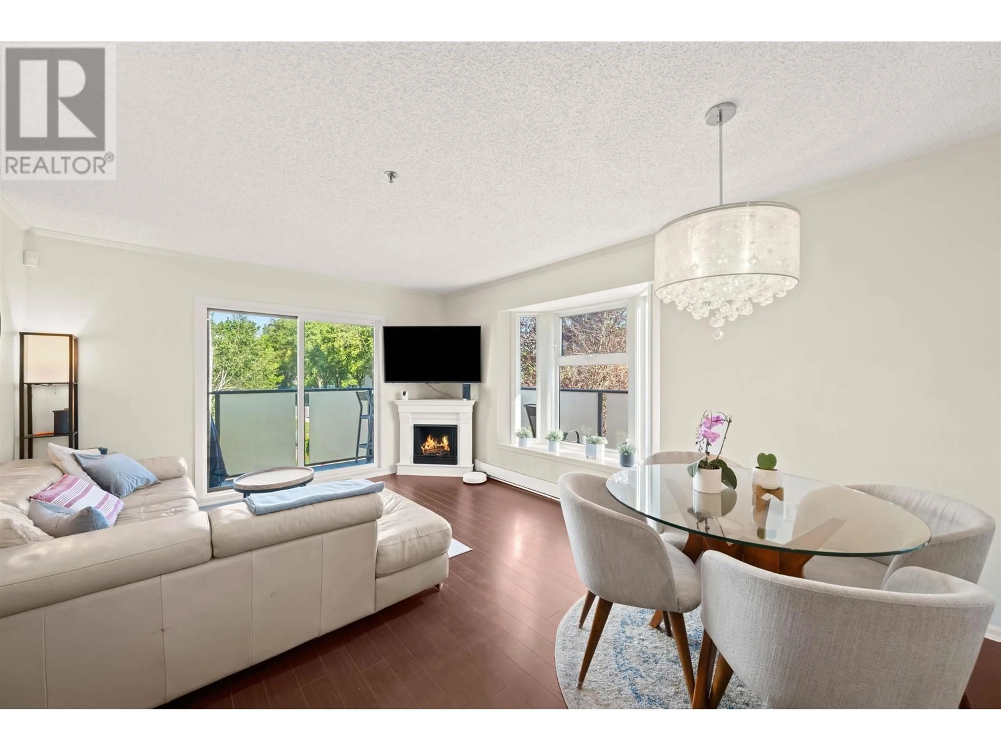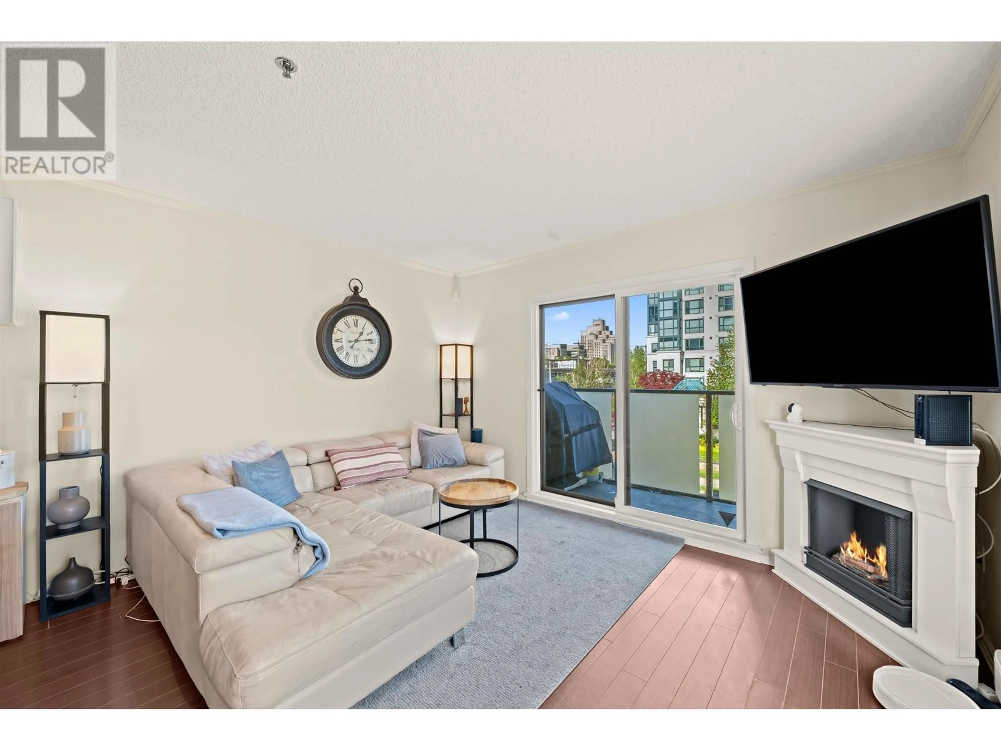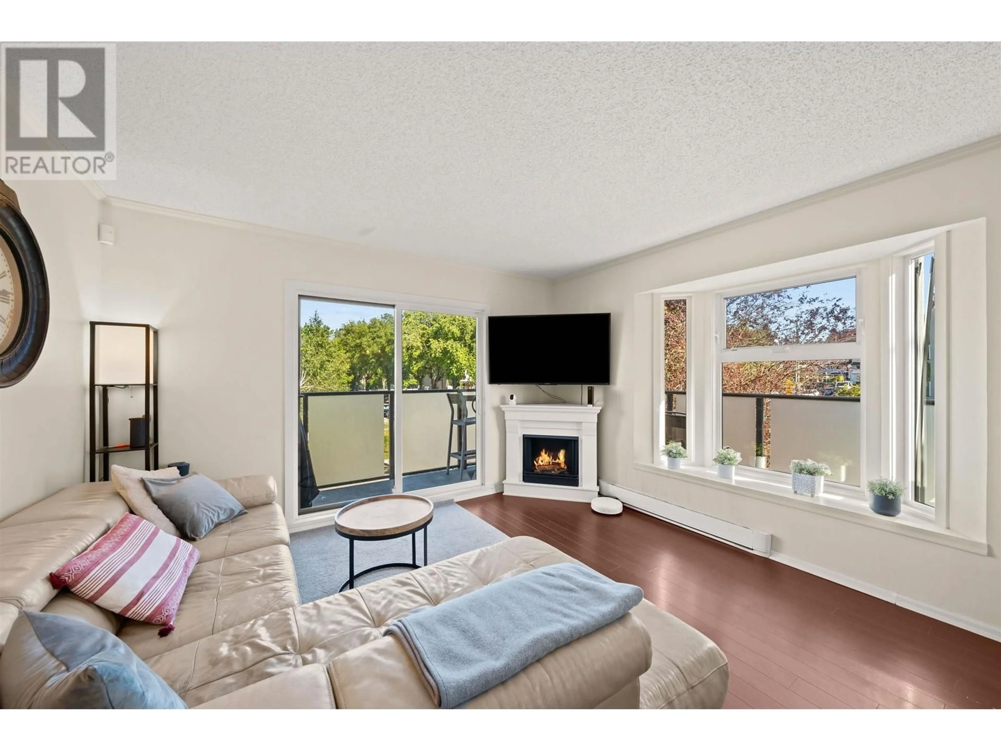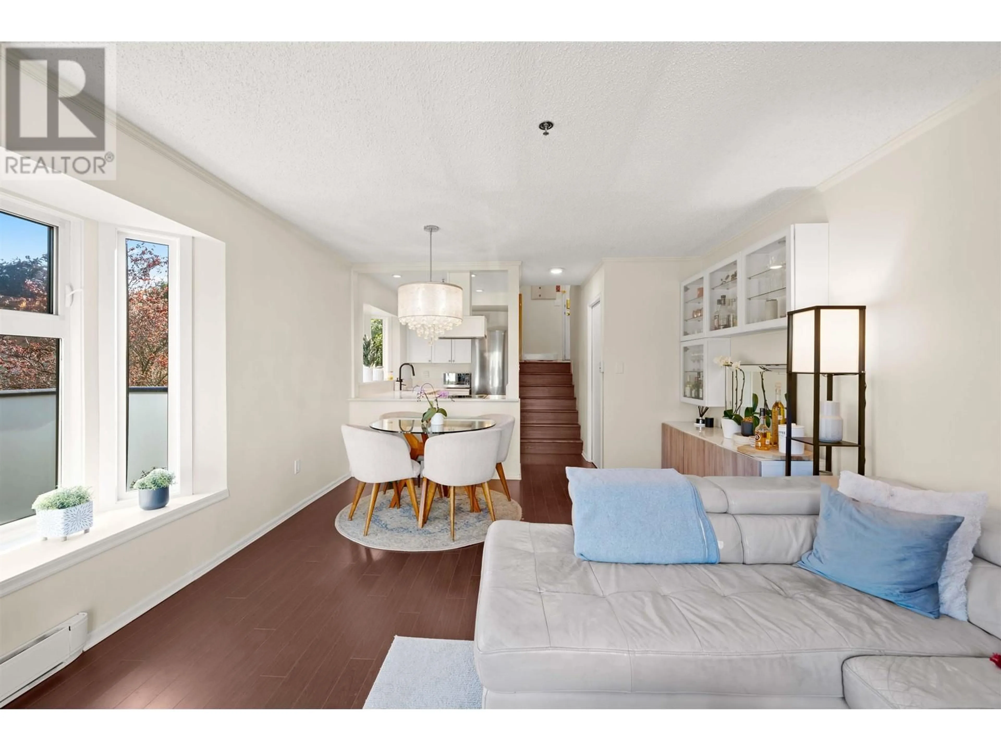201 - 1205 14TH AVENUE, Vancouver, British Columbia V6H1P7
Contact us about this property
Highlights
Estimated ValueThis is the price Wahi expects this property to sell for.
The calculation is powered by our Instant Home Value Estimate, which uses current market and property price trends to estimate your home’s value with a 90% accuracy rate.Not available
Price/Sqft$1,083/sqft
Est. Mortgage$3,715/mo
Maintenance fees$568/mo
Tax Amount (2024)$2,526/yr
Days On Market28 days
Description
Beautiful top-floor, corner townhouse in Fairview with windows on three sides, offering abundant natural light. This 2-level, 2-bed, 1.5-bath end unit features an open-concept layout, laminate floors, quartz countertops, and stainless steel appliances. Enjoy a large wrap-around balcony on the main floor and a private balcony off the master bedroom with peek-a-boo mountain views. The building was fully rain-screened in 2014. Located near South Granville shops, Granville Island, parks, and transit. In the catchment for Emily Carr, L'Ecole Bilinque, and Eric Hamber schools. Pet-friendly, includes parking and storage. Open House Saturday, June 14th (2-4PM). (id:39198)
Property Details
Interior
Features
Exterior
Parking
Garage spaces -
Garage type -
Total parking spaces 1
Condo Details
Amenities
Laundry - In Suite
Inclusions
Property History
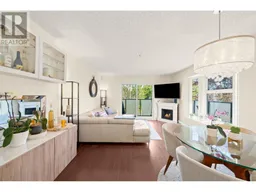 22
22
