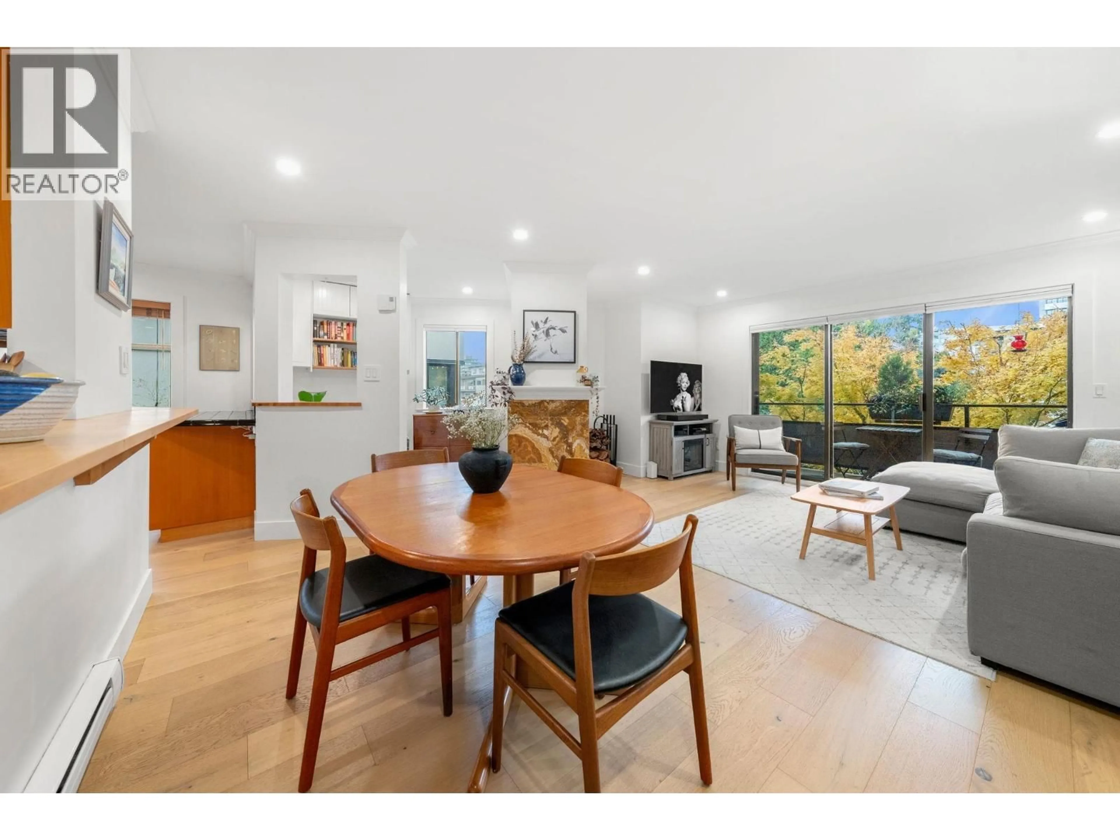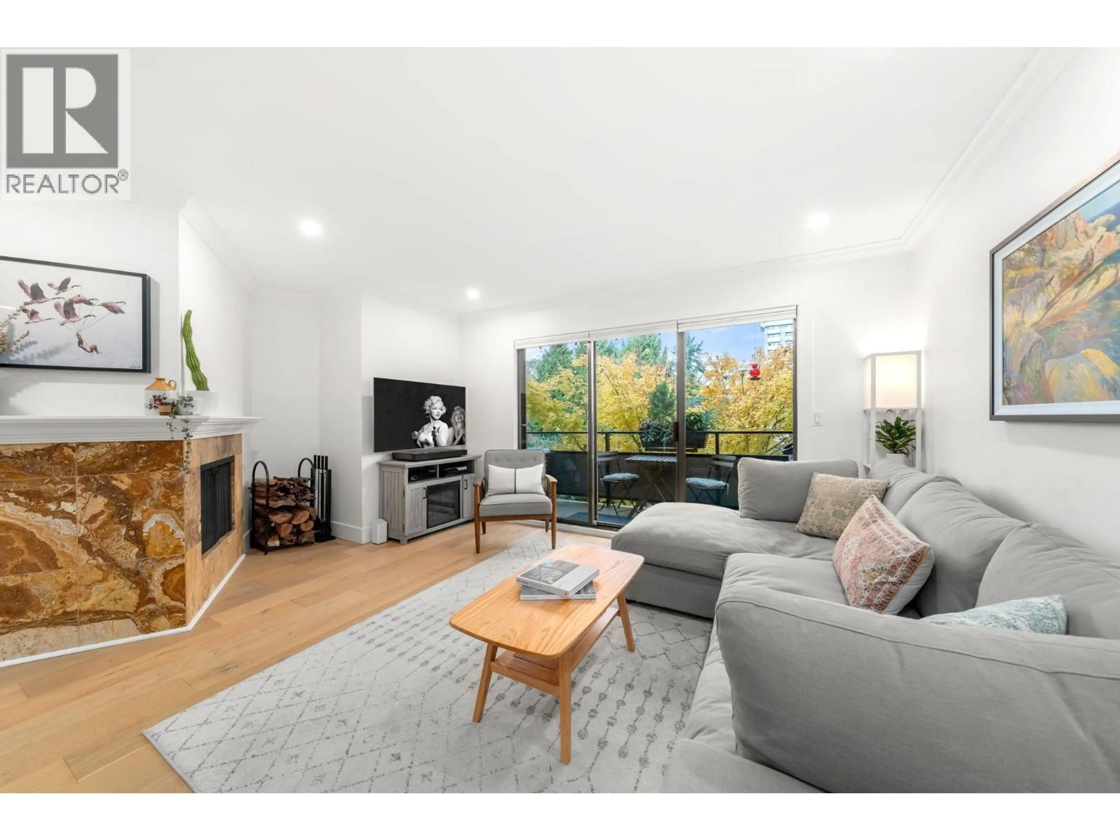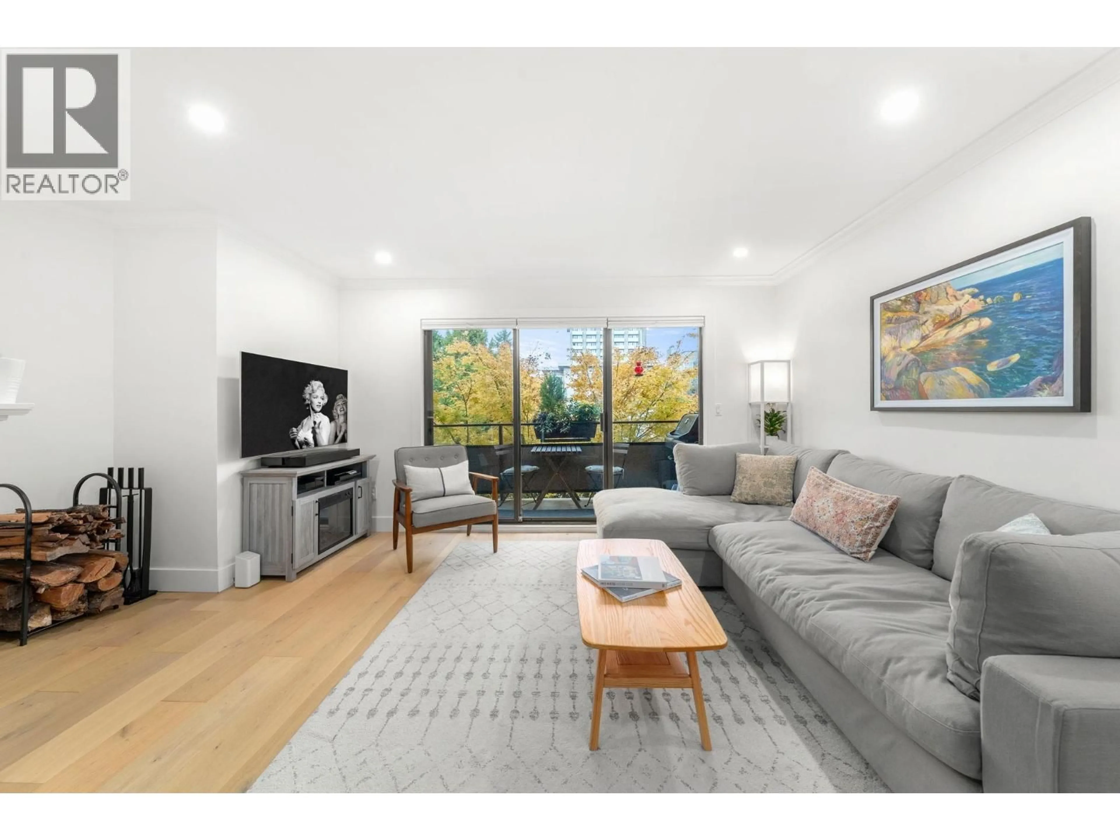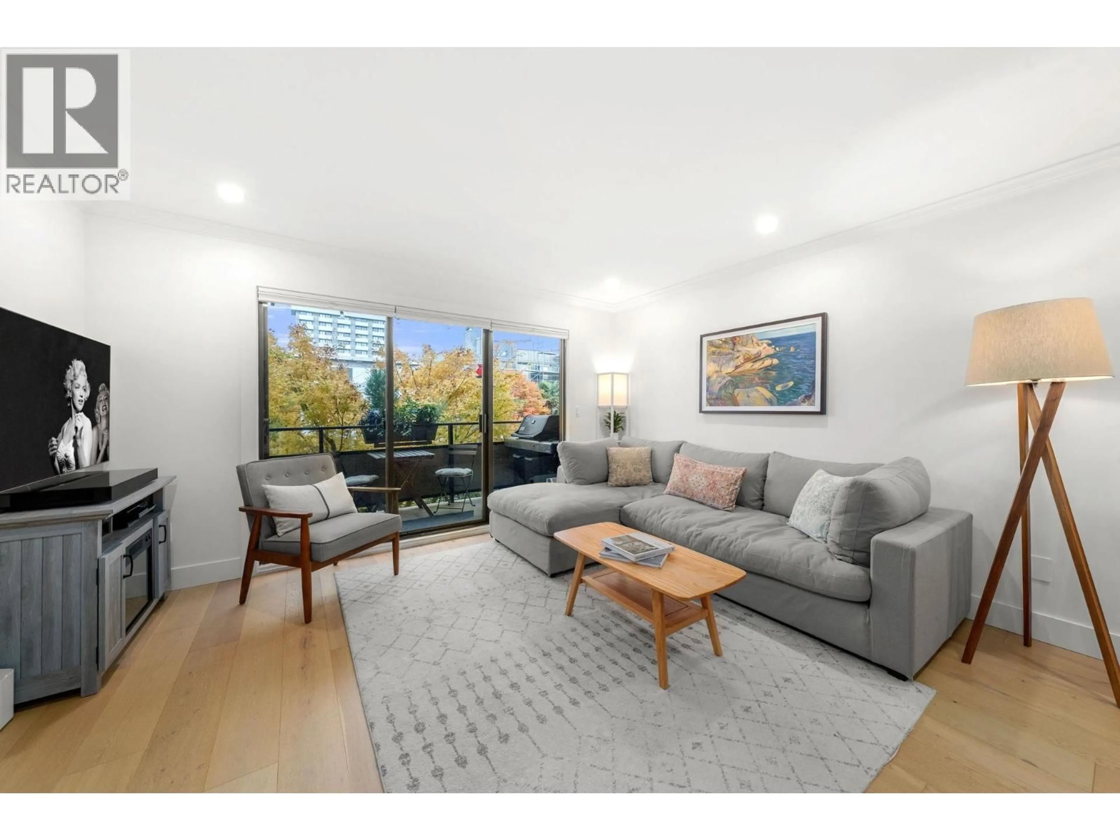201 - 1130 13TH AVENUE, Vancouver, British Columbia V6H1N3
Contact us about this property
Highlights
Estimated valueThis is the price Wahi expects this property to sell for.
The calculation is powered by our Instant Home Value Estimate, which uses current market and property price trends to estimate your home’s value with a 90% accuracy rate.Not available
Price/Sqft$871/sqft
Monthly cost
Open Calculator
Description
Boutique, 5 unit strata in a no fuss, easy maintenance building! Suite 201 occupies the entire front half of the floor, allowing for windows on 3 sides of the home. At nearly 1,200 sqft, there are zero compromises on space. The suite has been caringly updated & features wide plank Oak hardwood, updated lighting, blinds, paint & trim throughout. Enjoy open concept living & a large L shaped deck for summer evenings. Features include a dual-sided f/p, cozy den, & large updated kitchen with coffee bar area. The bedrooms are spacious, including a primary with dual closets & a full ensuite. Tons of in suite storage, plus 2 external lockers & 1 parking. Pets allowed & in suite laundry allowed with strata approval. Roof recently replaced! Walking distance to future Broadway line and VGH! (id:39198)
Property Details
Interior
Features
Exterior
Parking
Garage spaces -
Garage type -
Total parking spaces 1
Condo Details
Amenities
Shared Laundry
Inclusions
Property History
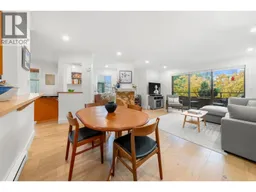 35
35
