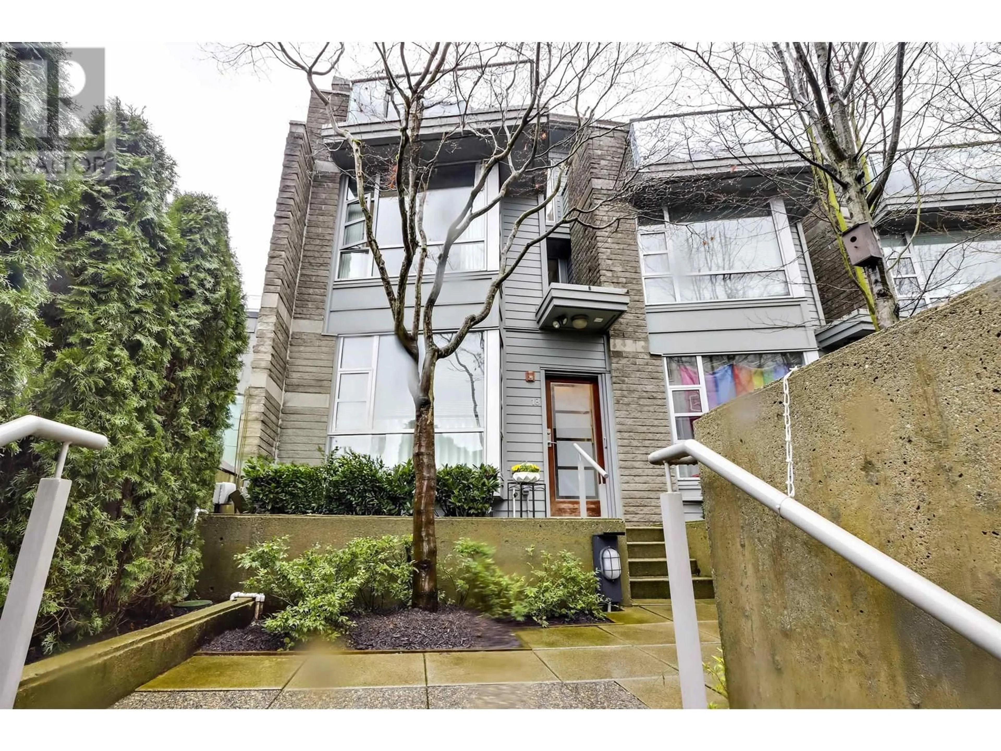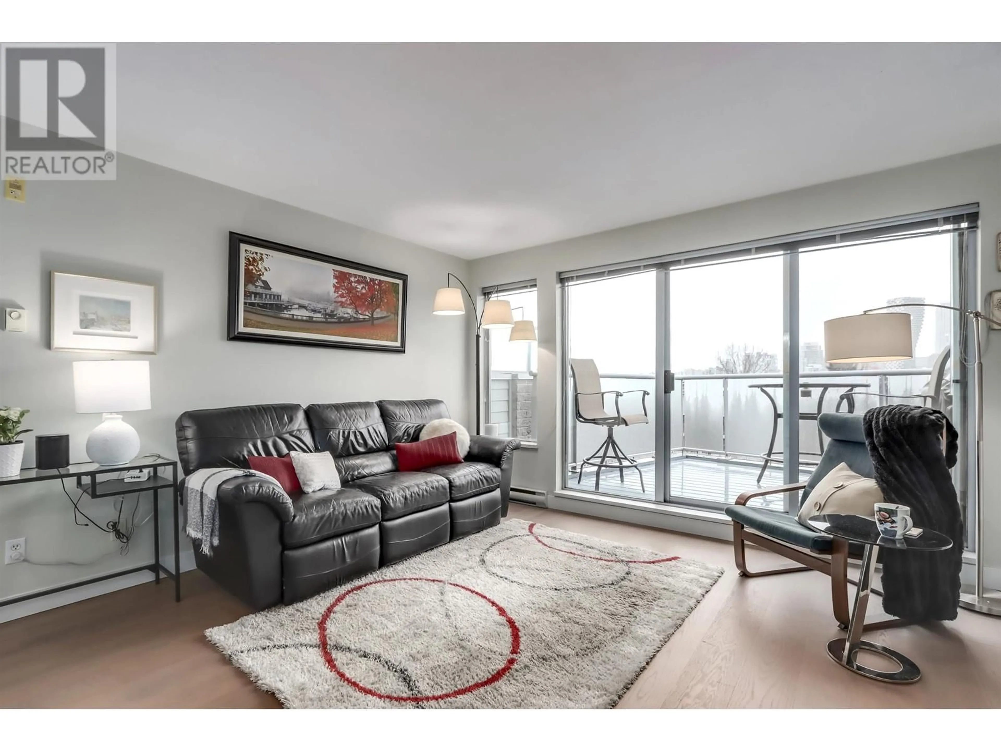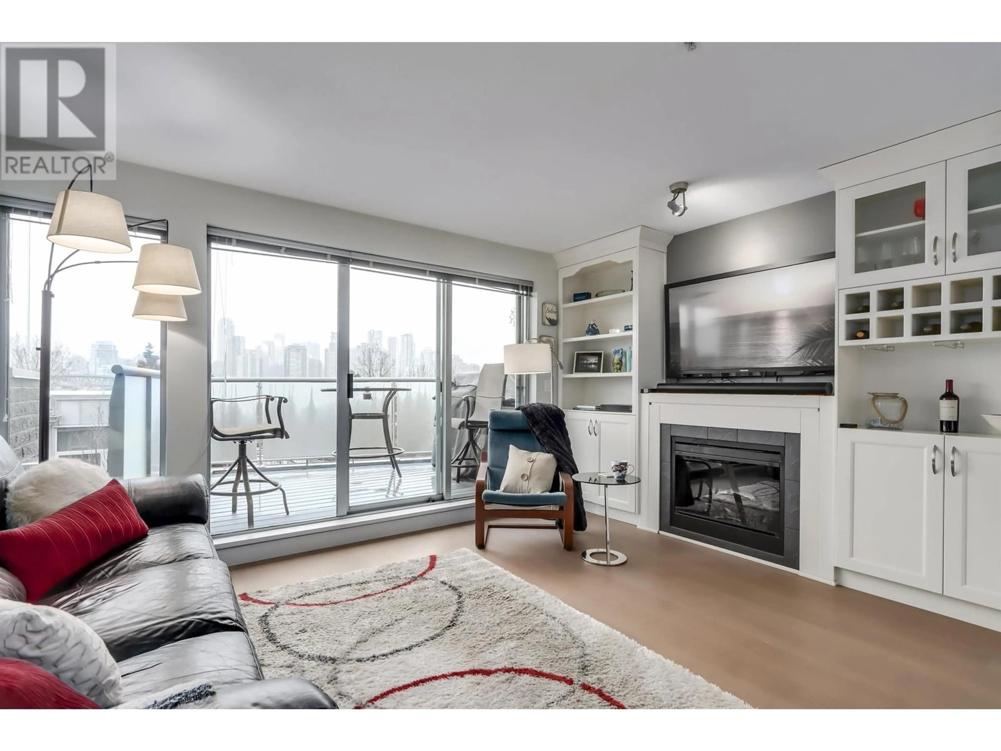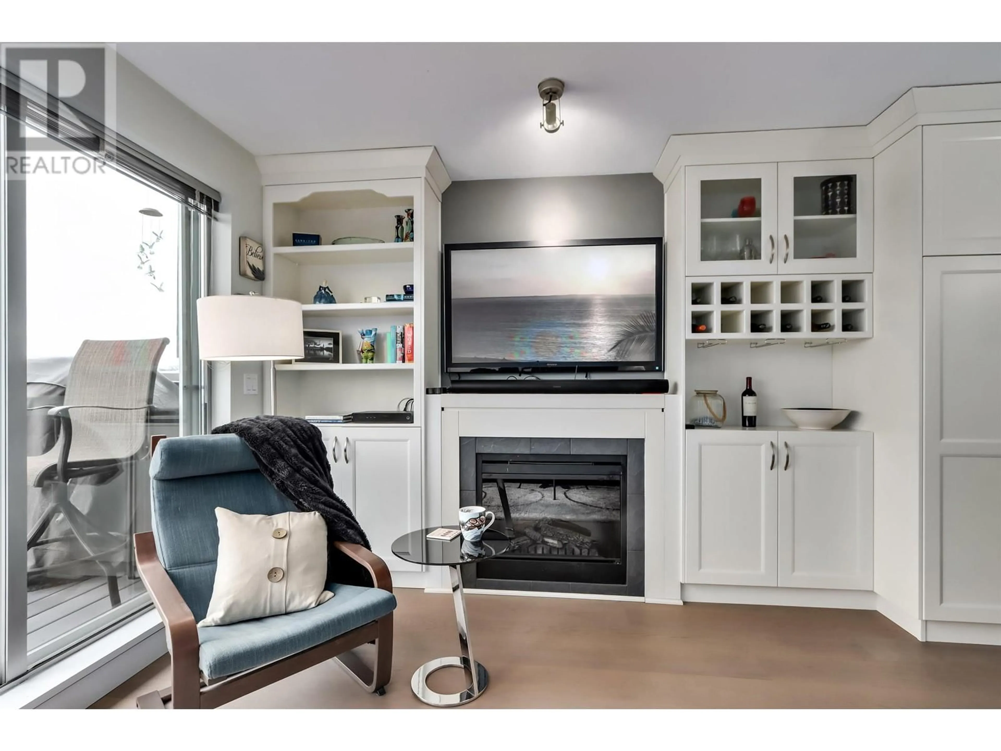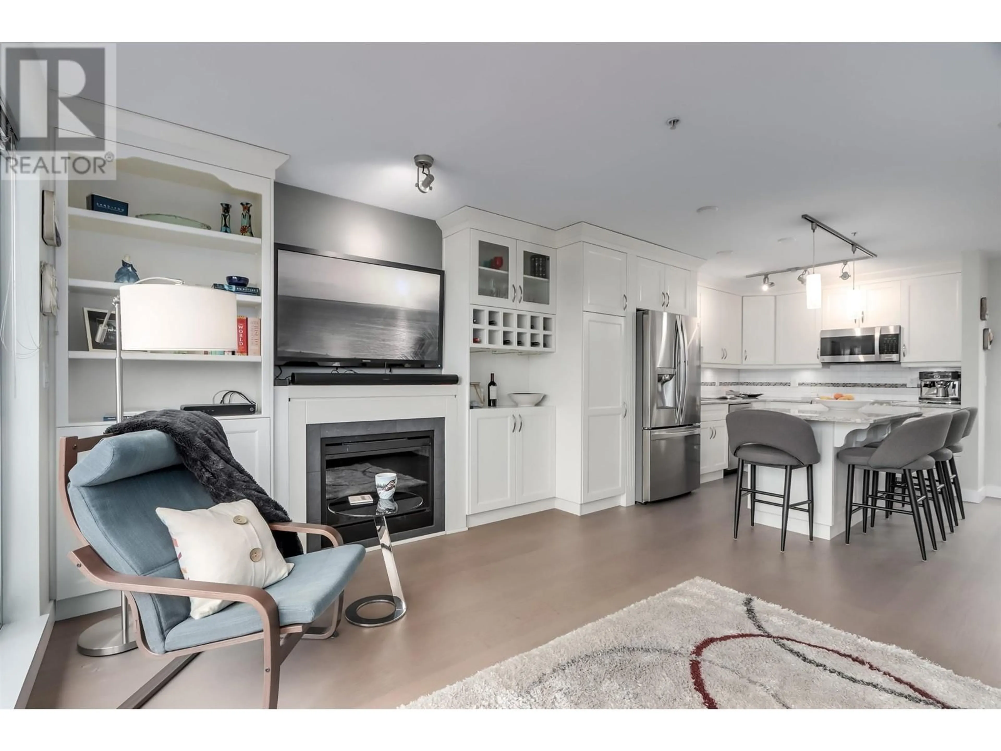18 1250 W 6TH AVENUE, Vancouver, British Columbia V6H1A5
Contact us about this property
Highlights
Estimated ValueThis is the price Wahi expects this property to sell for.
The calculation is powered by our Instant Home Value Estimate, which uses current market and property price trends to estimate your home’s value with a 90% accuracy rate.Not available
Price/Sqft$1,088/sqft
Est. Mortgage$5,304/mo
Maintenance fees$585/mo
Tax Amount ()-
Days On Market7 days
Description
Welcome to "Silver" a boutique townhome development by architect Nigel Baldwin. This CORNER END UNIT 3 BED, 2 BATH home is AT the BACK facing the COURTYARD. No one above, no one underneath. Enjoy panoramic VIEWS of False Creek, downtown & North Shore mountains. All three floors have a view! North and South windows for a cross breeze. Built in custom CALIFORNIA CLOSETS in both bedrooms & black out curtains. The BONUS 3rd bedroom/den includes a Murphy Bed PLUS built-in Home Office, TV cabinets & Laundry storage by CALIFORNIA CLOSETS. Upper floor features a gorgeous renovated gourmet Kitchen with huge granite island (6'5" long x 2 1/2' wide) for baking & entertaining. Large deck off the living area with no stairs to climb up and down to get your food for the BBQ. Engineered h/w flooring, pantry with drawers, S/S appliances. 2 parking, 1 storage locker. Pets allow. Walk score 98! Call for your private viewing today! (id:39198)
Property Details
Condo Details
Amenities
Laundry - In Suite
Inclusions
Property History
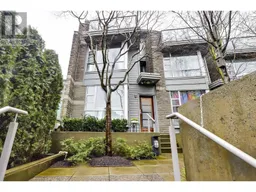 24
24
