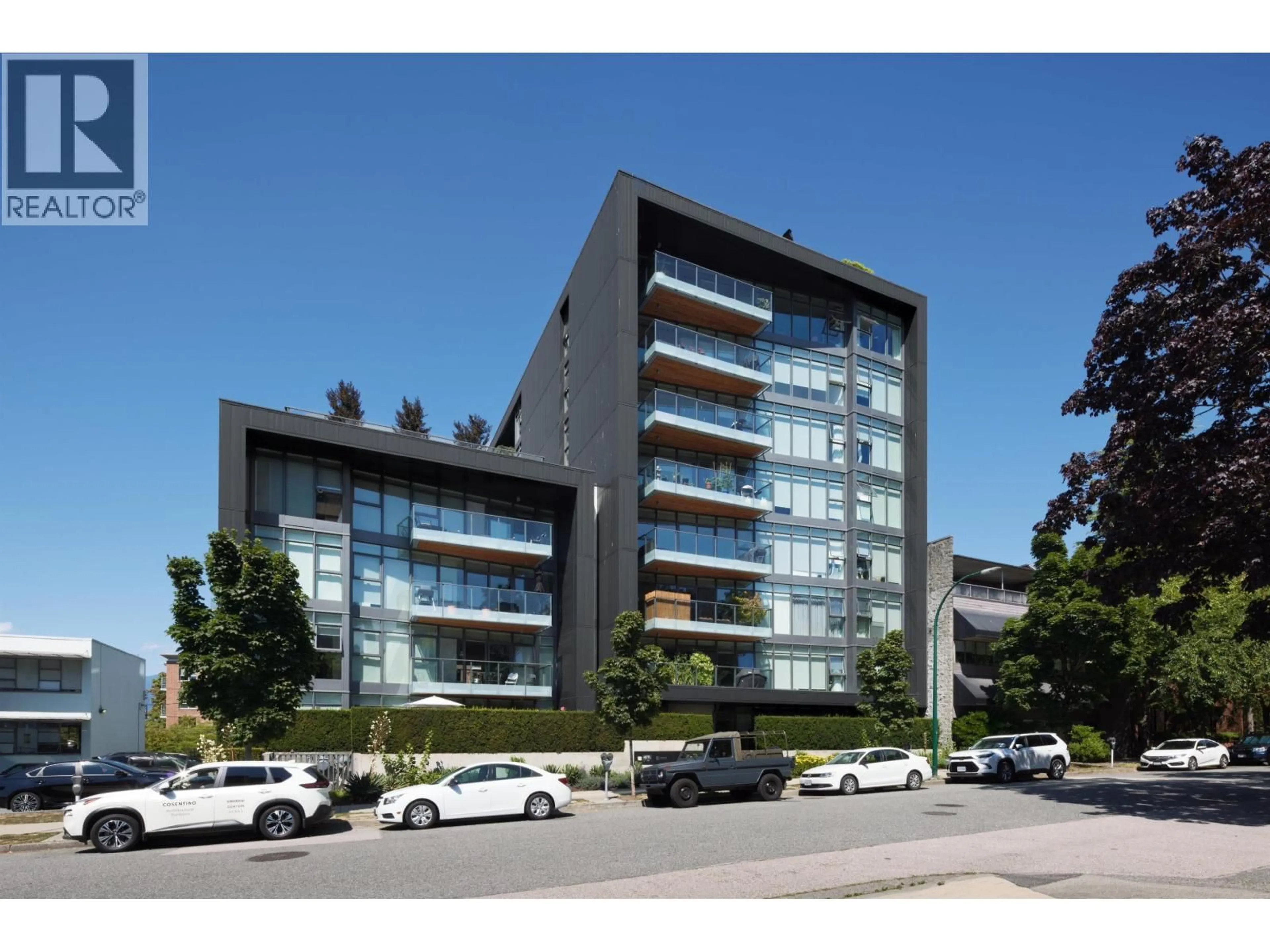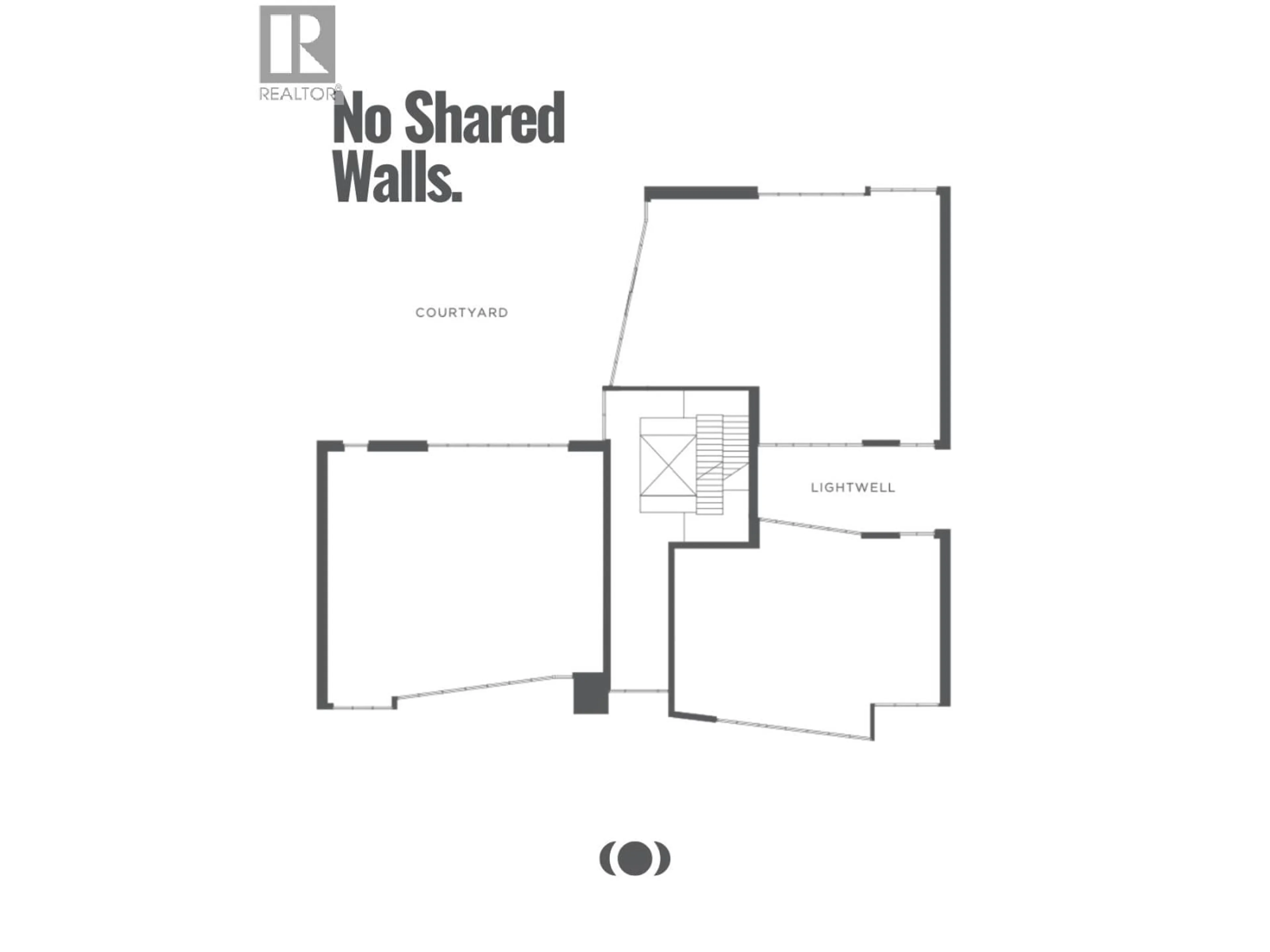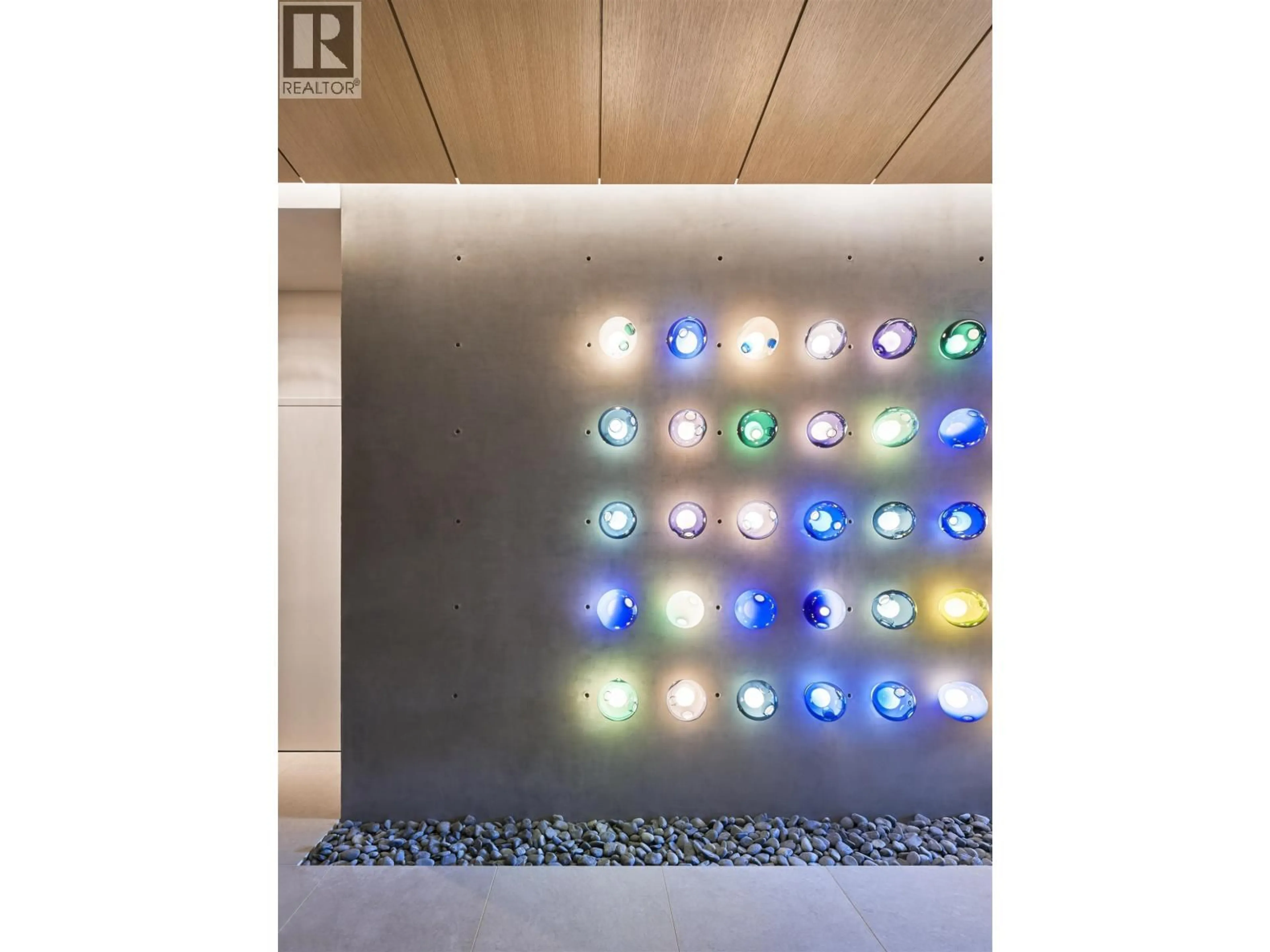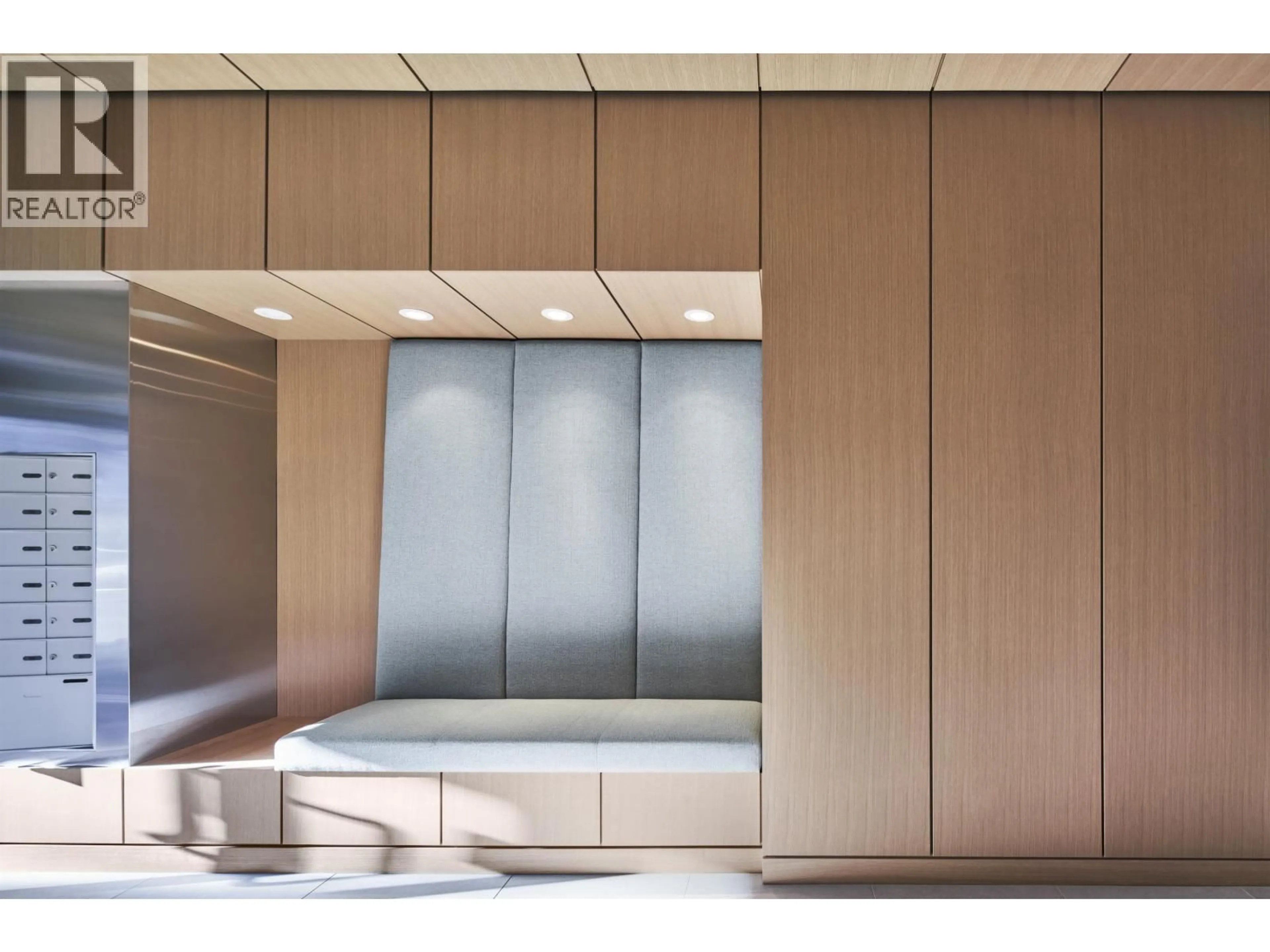1553 8TH AVENUE, Vancouver, British Columbia V6J1T5
Contact us about this property
Highlights
Estimated valueThis is the price Wahi expects this property to sell for.
The calculation is powered by our Instant Home Value Estimate, which uses current market and property price trends to estimate your home’s value with a 90% accuracy rate.Not available
Price/Sqft$1,337/sqft
Monthly cost
Open Calculator
Description
1555 West Eighth by Kenstone Properties-A Building For The Bold. This 2-bedroom + den, 1,308 sqft corner home is one of only 20, with no shared walls and natural light in every room. Rare South and North exposures offer a quiet connection to tree-lined West Eighth and a private architectural lightwell anchored by a Japanese garden. Ground-floor access means everyday convenience-no elevator needed. The horizontal layout flows easily between kitchen, living, and dining, while a generous, covered patio invites year-round use. Designed by the office of mcfarlane biggar architects + designers (OMB), where luxury lives in restraint and form follows function. Assessed at $1,962,000, this is a rare chance to own in a low-turnover, design-forward building-priced well below assessed value. (id:39198)
Property Details
Interior
Features
Exterior
Parking
Garage spaces -
Garage type -
Total parking spaces 2
Condo Details
Amenities
Laundry - In Suite
Inclusions
Property History
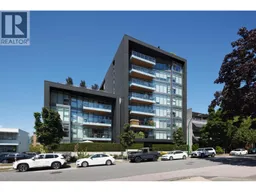 40
40
