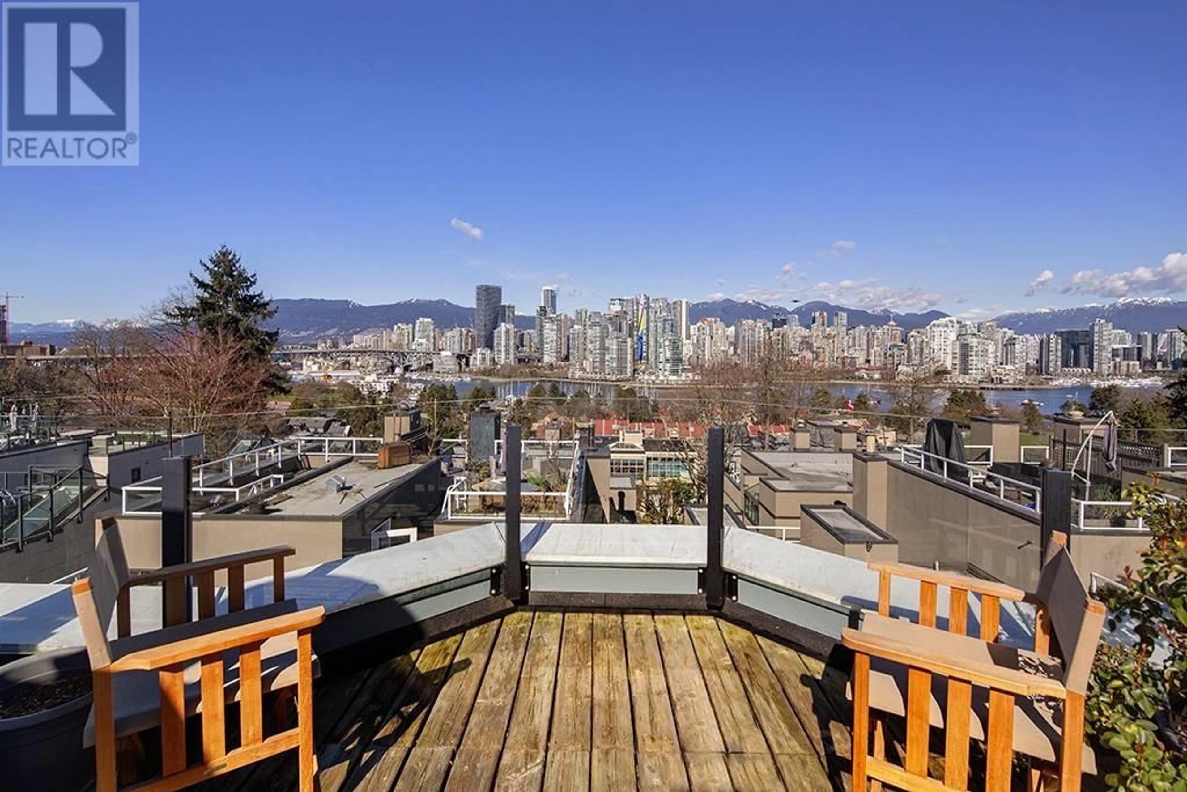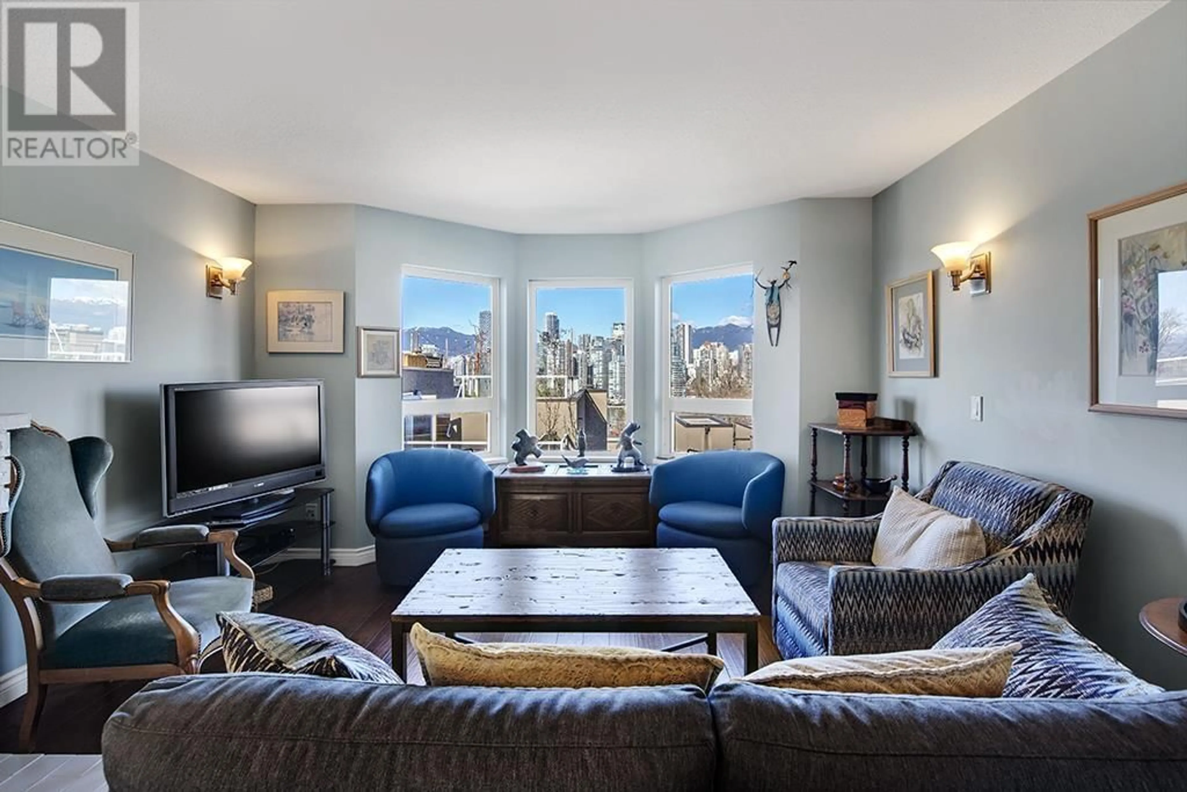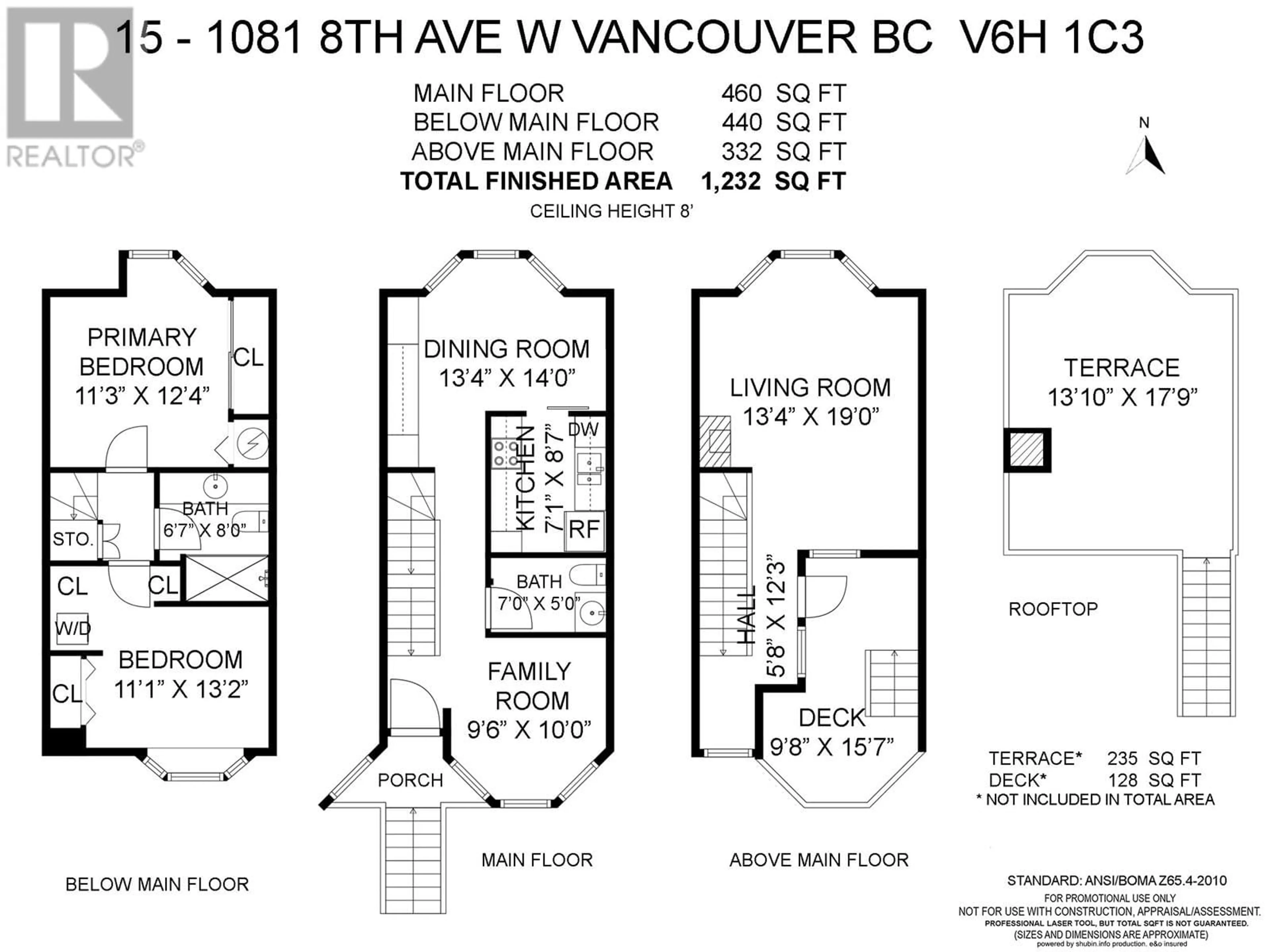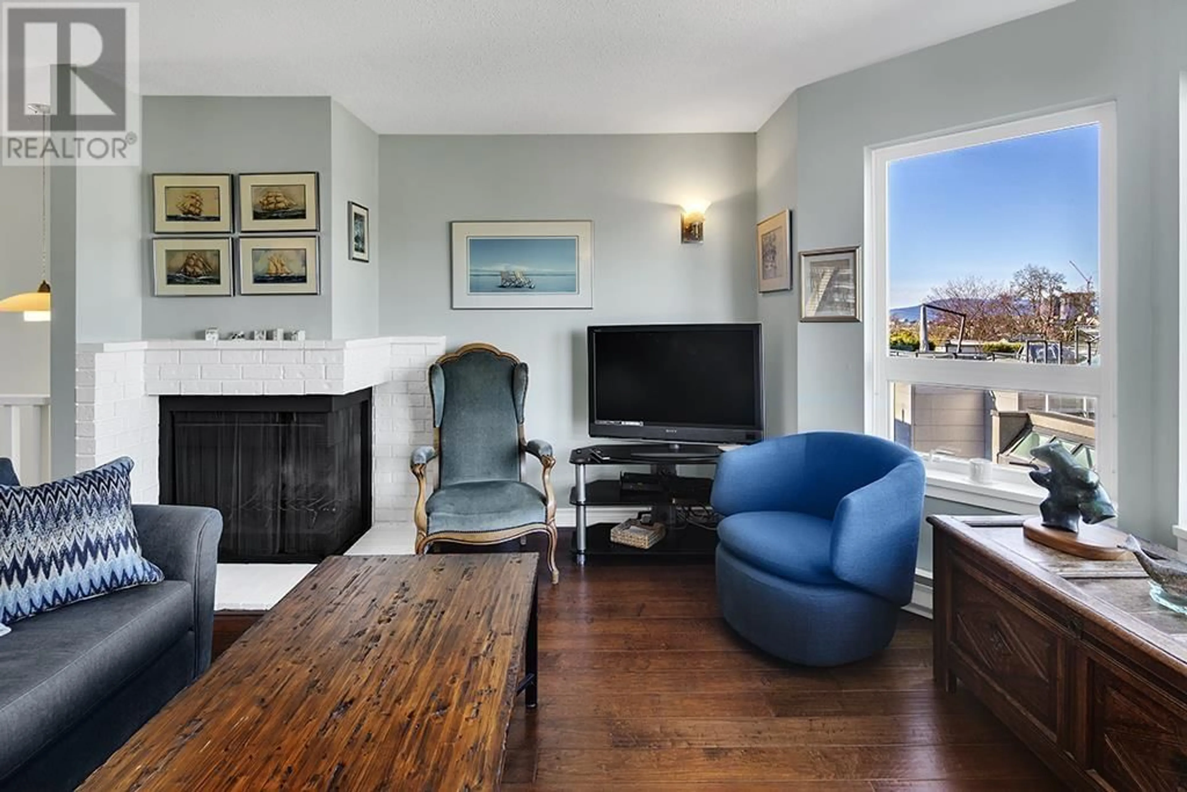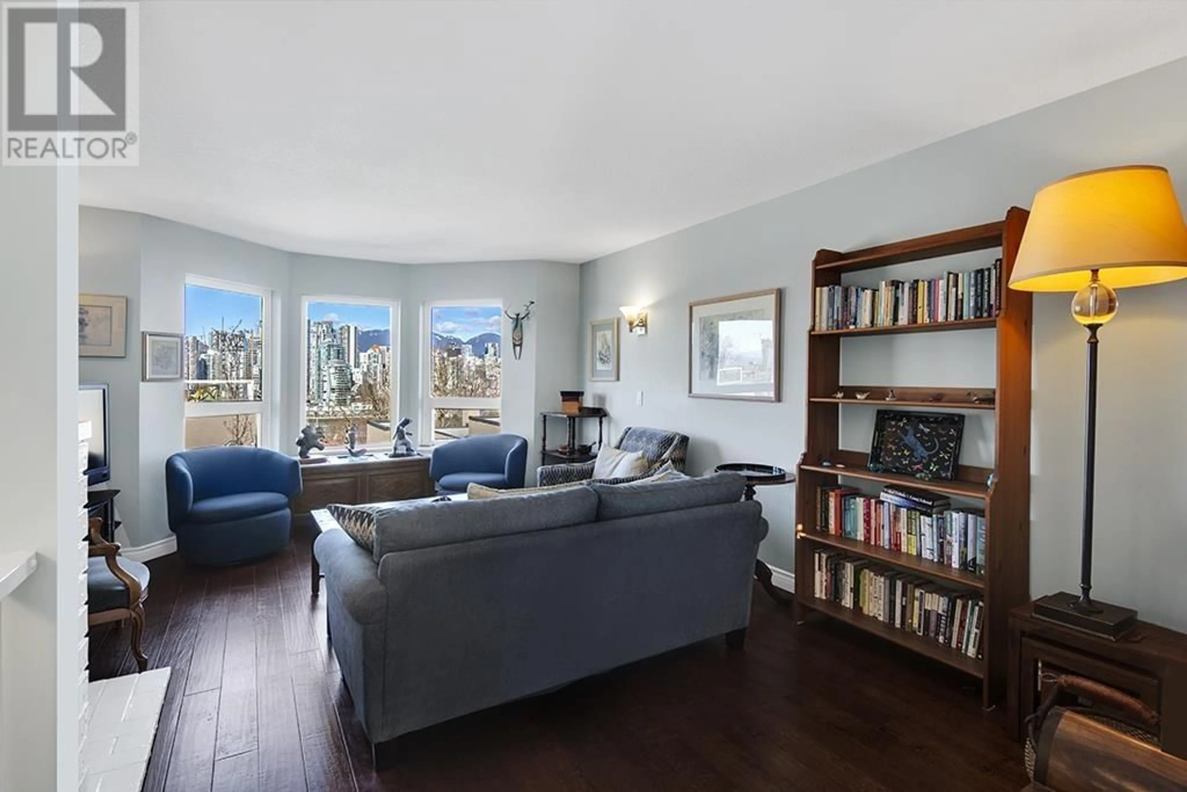15 - 1081 8TH AVENUE, Vancouver, British Columbia V6H1C3
Contact us about this property
Highlights
Estimated ValueThis is the price Wahi expects this property to sell for.
The calculation is powered by our Instant Home Value Estimate, which uses current market and property price trends to estimate your home’s value with a 90% accuracy rate.Not available
Price/Sqft$1,054/sqft
Est. Mortgage$5,579/mo
Maintenance fees$526/mo
Tax Amount (2024)$3,378/yr
Days On Market7 days
Description
Rarely available 2 bed + den, 2 bath 1232 square ft townhome at Tyndale Court! Buy with confidence in the FULLY REDONE Rainsceened building with new roof, windows, decks and doors and more, steps away from Broadway, restaurants, Future Broadway Line, Granville Island, Seawall and more! FULLY RENOVATED! 2 levels of open living/dining with oversized windows, wood burning fireplace, beautiful kitchen with lots of storage. Lower floor features 2 bedrooms, laundry closet, lots of storage. BONUS: 400 total square ft of serene outdoor space w/rooftop deck with AMAZING views of False Creek, Downtown & Mountains, and 2 additional patios. Low maintenance fees! 1 parking 1 storage locker! 1 pet and rentals allowed. OPEN HOUSES April 19 & 20 2-4pm (id:39198)
Property Details
Interior
Features
Exterior
Parking
Garage spaces -
Garage type -
Total parking spaces 1
Condo Details
Amenities
Laundry - In Suite
Inclusions
Property History
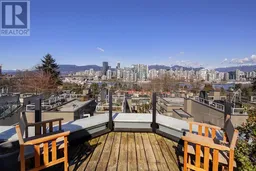 40
40
