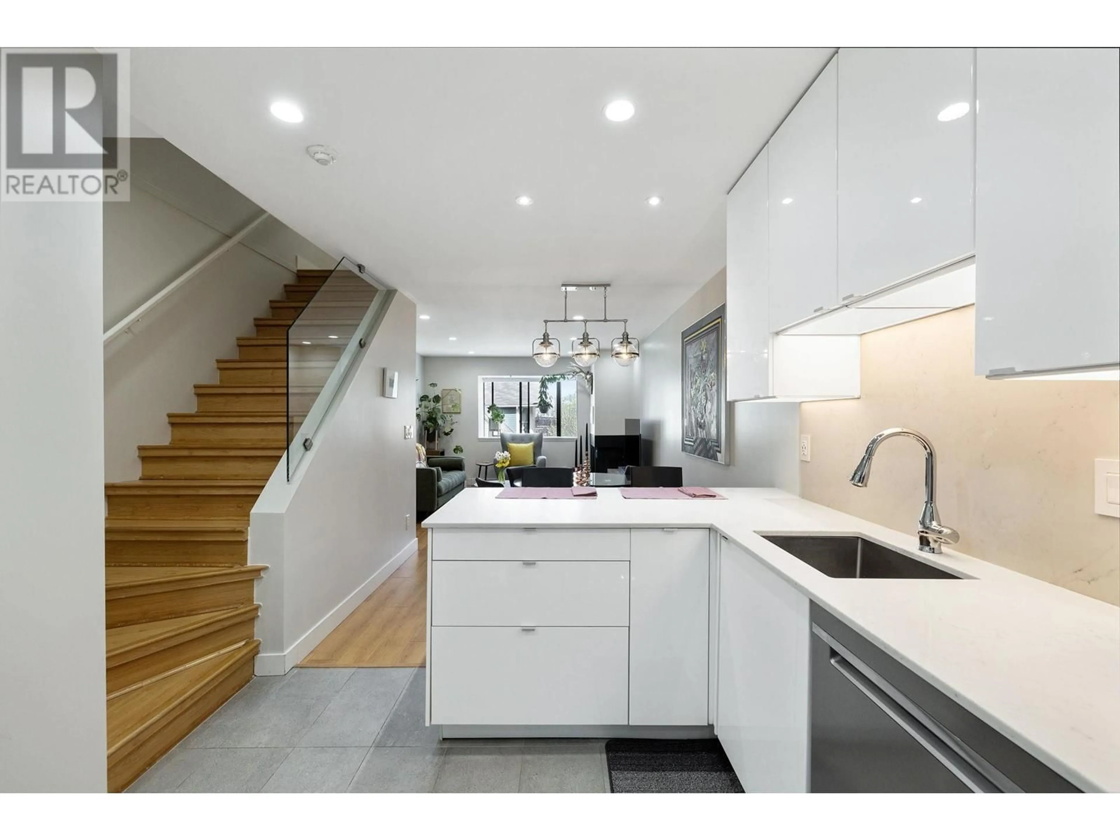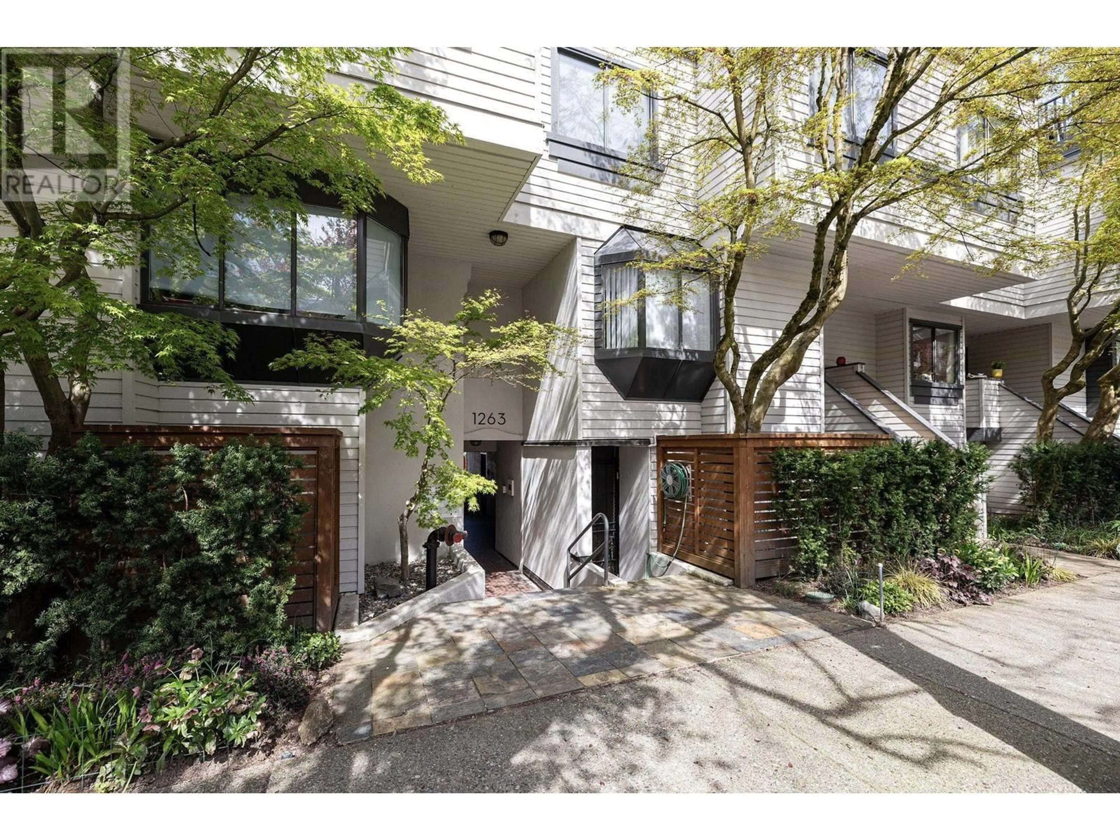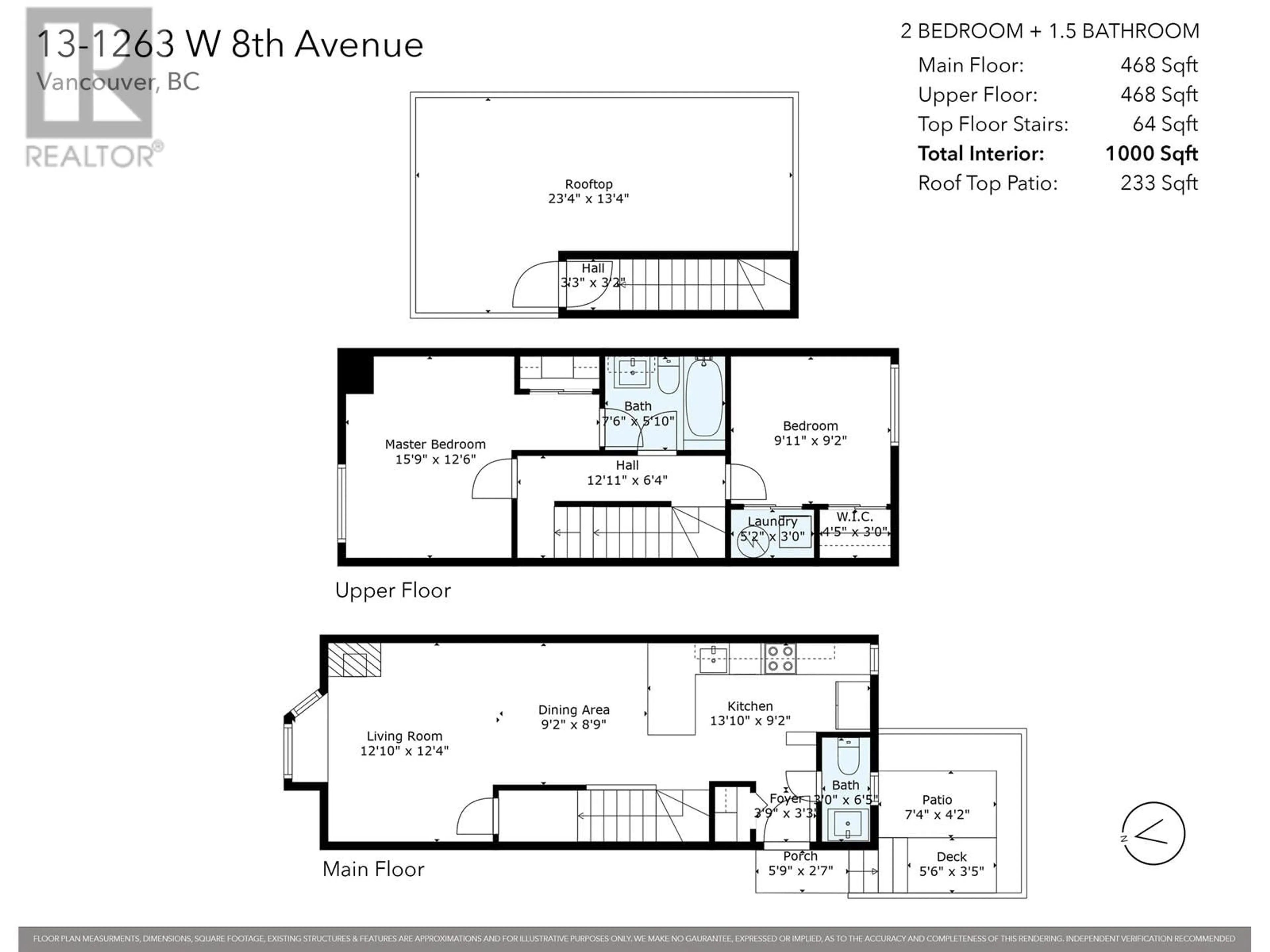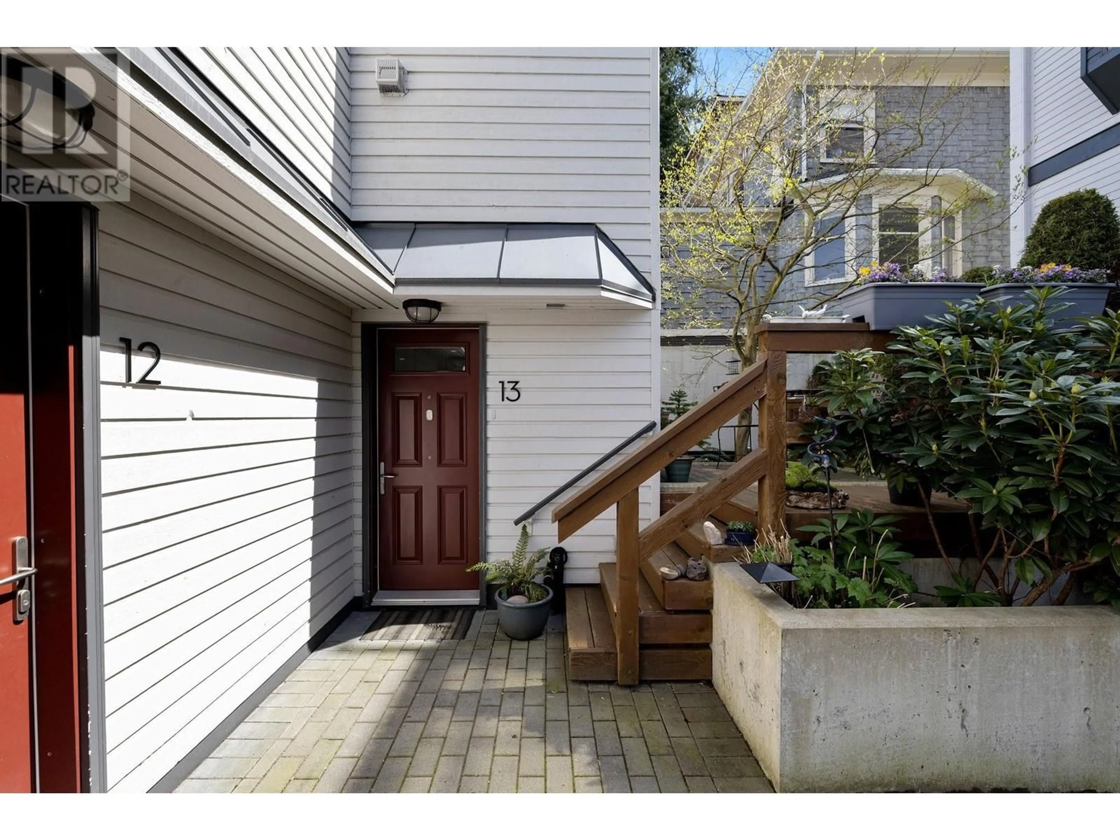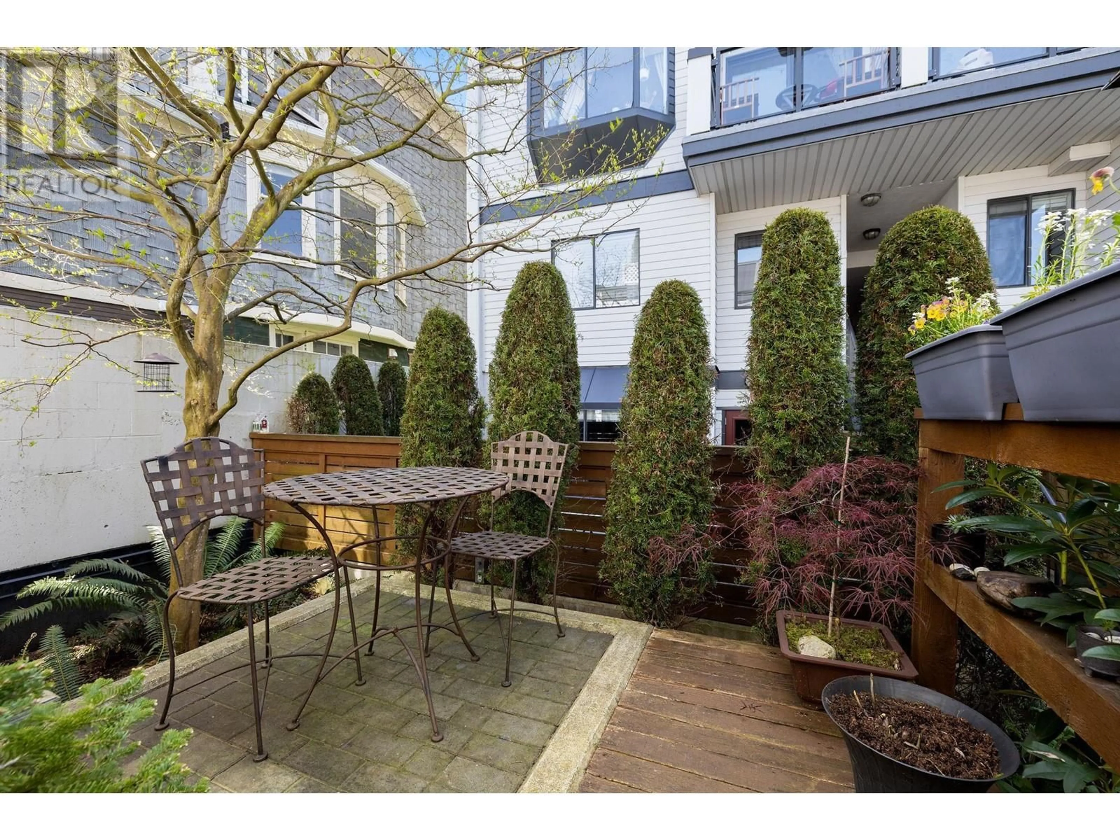13 - 1263 8TH AVENUE, Vancouver, British Columbia V6H1C7
Contact us about this property
Highlights
Estimated ValueThis is the price Wahi expects this property to sell for.
The calculation is powered by our Instant Home Value Estimate, which uses current market and property price trends to estimate your home’s value with a 90% accuracy rate.Not available
Price/Sqft$998/sqft
Est. Mortgage$4,286/mo
Maintenance fees$446/mo
Tax Amount (2024)$2,630/yr
Days On Market3 days
Description
Amazing two-level townhome with private rooftop deck at boutique complex Birch Gardens in Fairview Slopes. The townhome is located in a standalone building on the grounds. Private entrance off a charming and well-maintained courtyard. Enter to a modern kitchen with stainless steel appliances and pot lights. In-floor radiant heating upgrade in kitchen and bathrooms. Proper dining area and comfortable living room with wood-burning fireplace. Two bedrooms & two bathrooms. In-suite laundry, parking, and external storage. Quiet street but conveniently located by Broadway and Granville and future SkyTrain station. Area to remain low-rise residential under Broadway Plan. Views from rooftop are north to city and mountains. Extremely Positive 2023 Depreciation Report. New hot water tank in unit. Two dogs, two cats, or one of each. (id:39198)
Property Details
Interior
Features
Exterior
Parking
Garage spaces -
Garage type -
Total parking spaces 1
Condo Details
Amenities
Laundry - In Suite
Inclusions
Property History
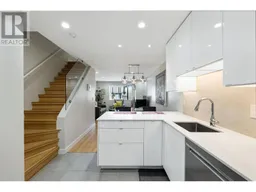 32
32
