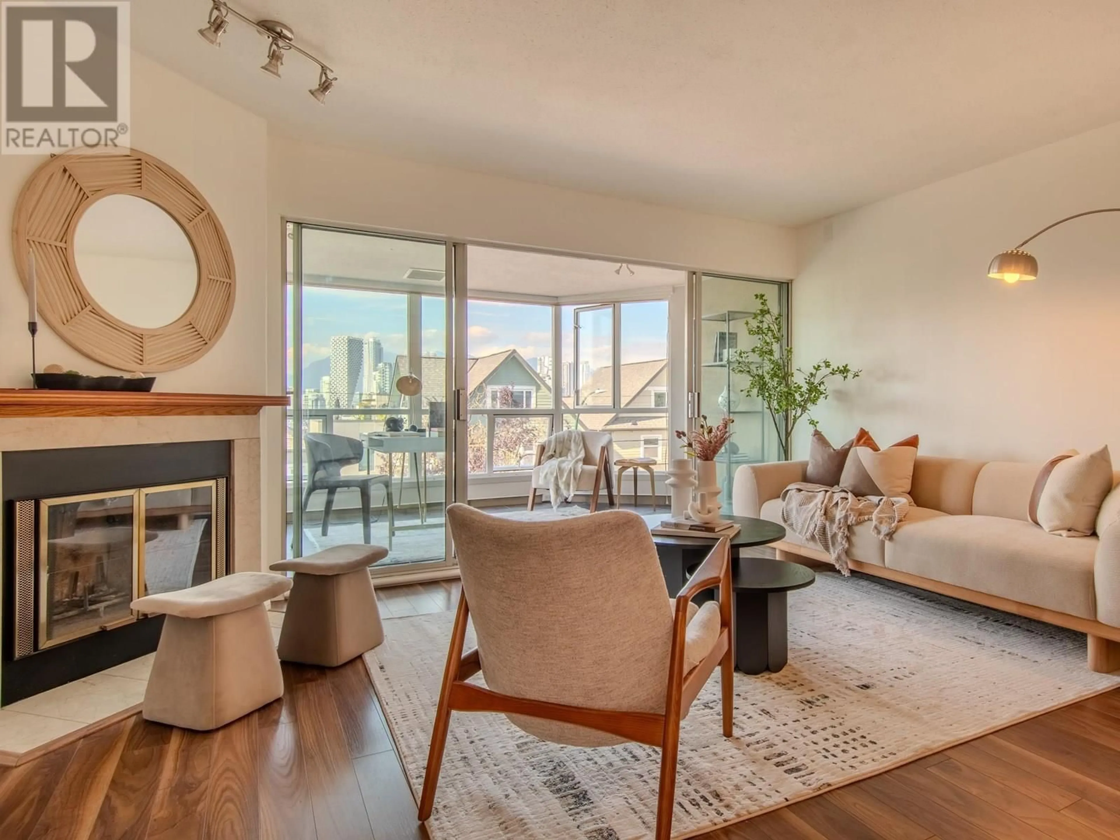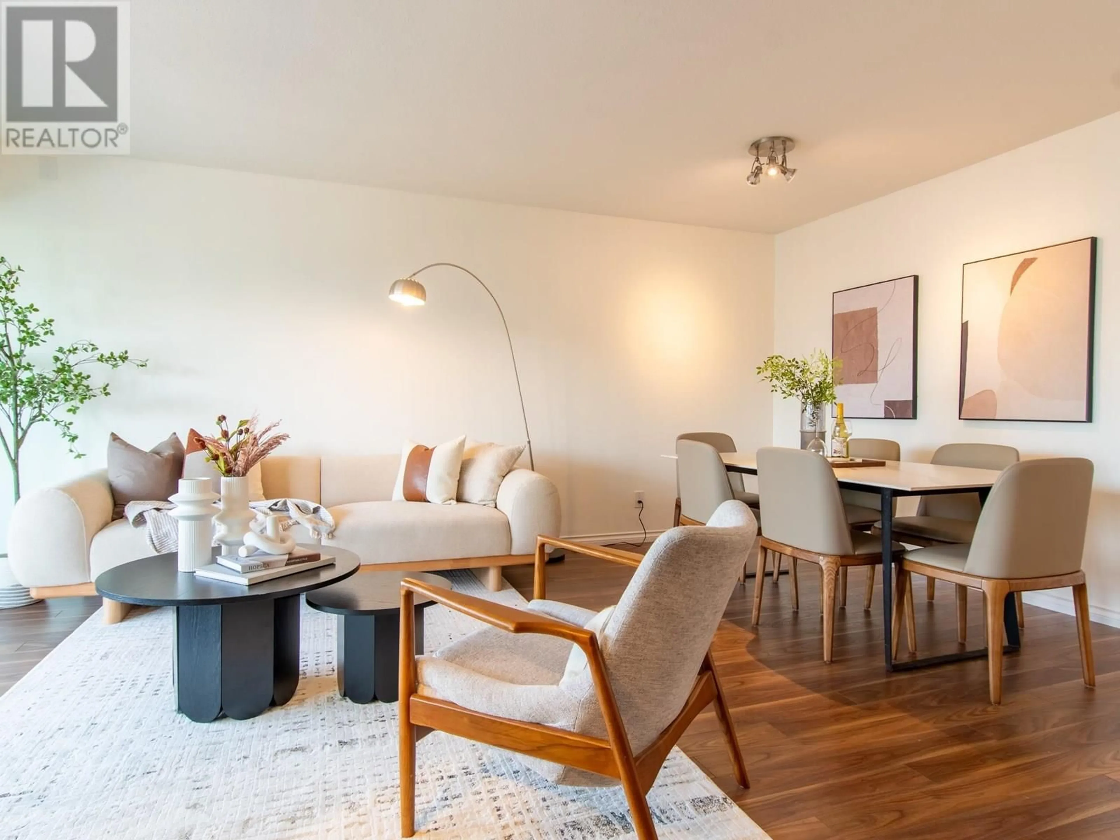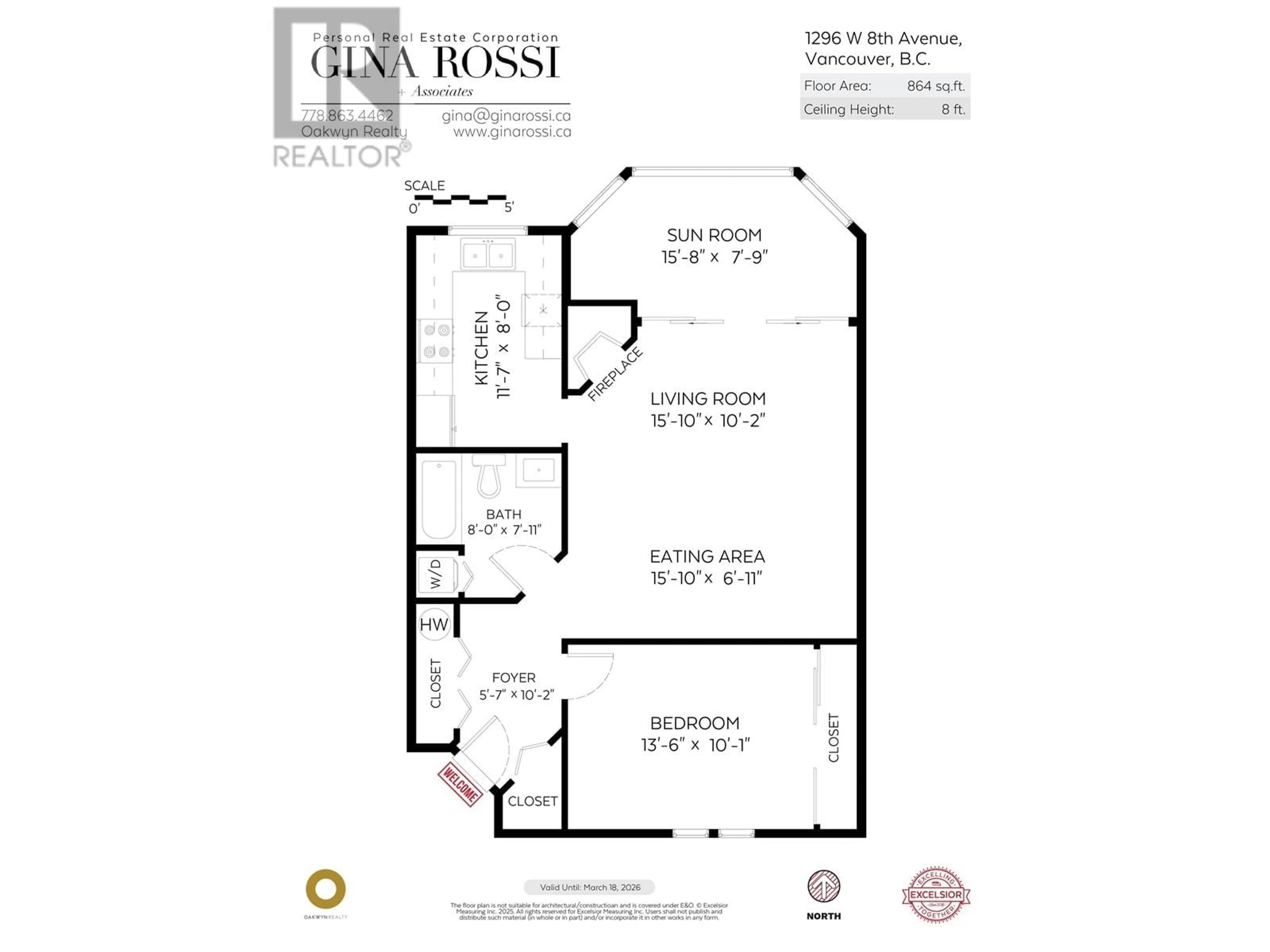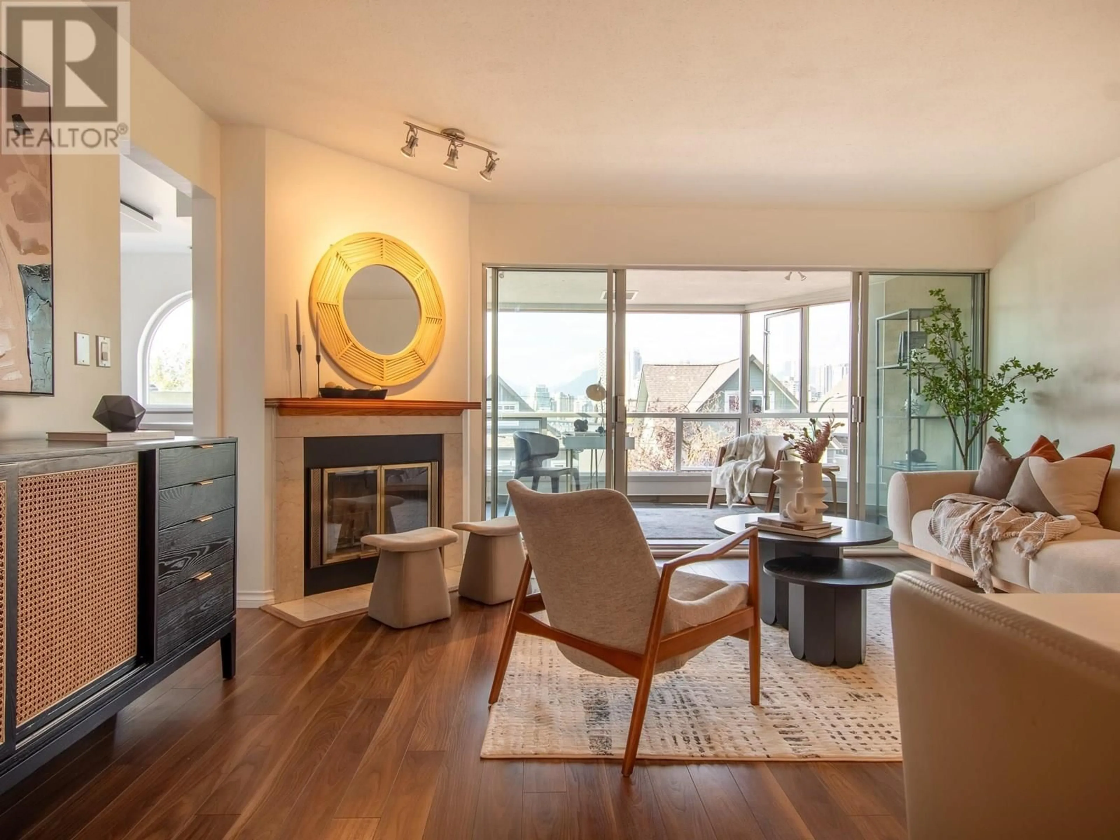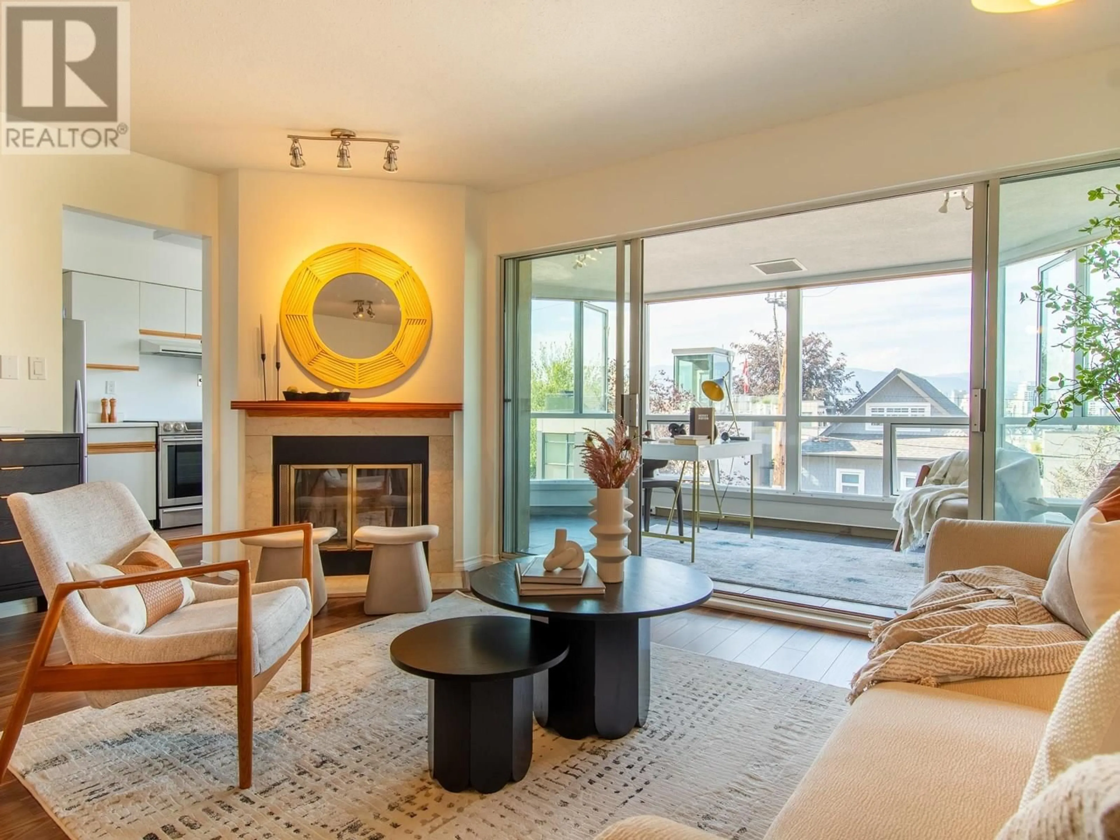1296 8TH AVENUE, Vancouver, British Columbia V6H3Y9
Contact us about this property
Highlights
Estimated valueThis is the price Wahi expects this property to sell for.
The calculation is powered by our Instant Home Value Estimate, which uses current market and property price trends to estimate your home’s value with a 90% accuracy rate.Not available
Price/Sqft$868/sqft
Monthly cost
Open Calculator
Description
Spacious 864 sqft 1 bed condo with large office/solarium in Fairview. This unique home is top floor while also having its own townhouse-style entrance. Floor to ceiling windows, charming arched kitchen window, and a skylight bring in beautiful natural light and showcase the city and mountain views. The northern exposure keeps things cooler in summer months. This well-kept home featuring a cozy fireplace, excellent layout, spacious kitchen and ample space to work from home. Prime location near VGH, upcoming Broadway subway, grocery stores, shops, Granville Island market, seawall and bike routes. Just 5 min to downtown. A rare blend of space, view, and unbeatable convenience. 1 parking and 1 storage locker included. Pets allowed. (id:39198)
Property Details
Interior
Features
Exterior
Parking
Garage spaces -
Garage type -
Total parking spaces 1
Condo Details
Amenities
Laundry - In Suite
Inclusions
Property History
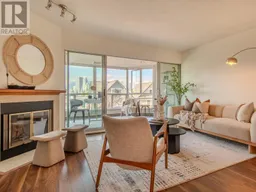 39
39
