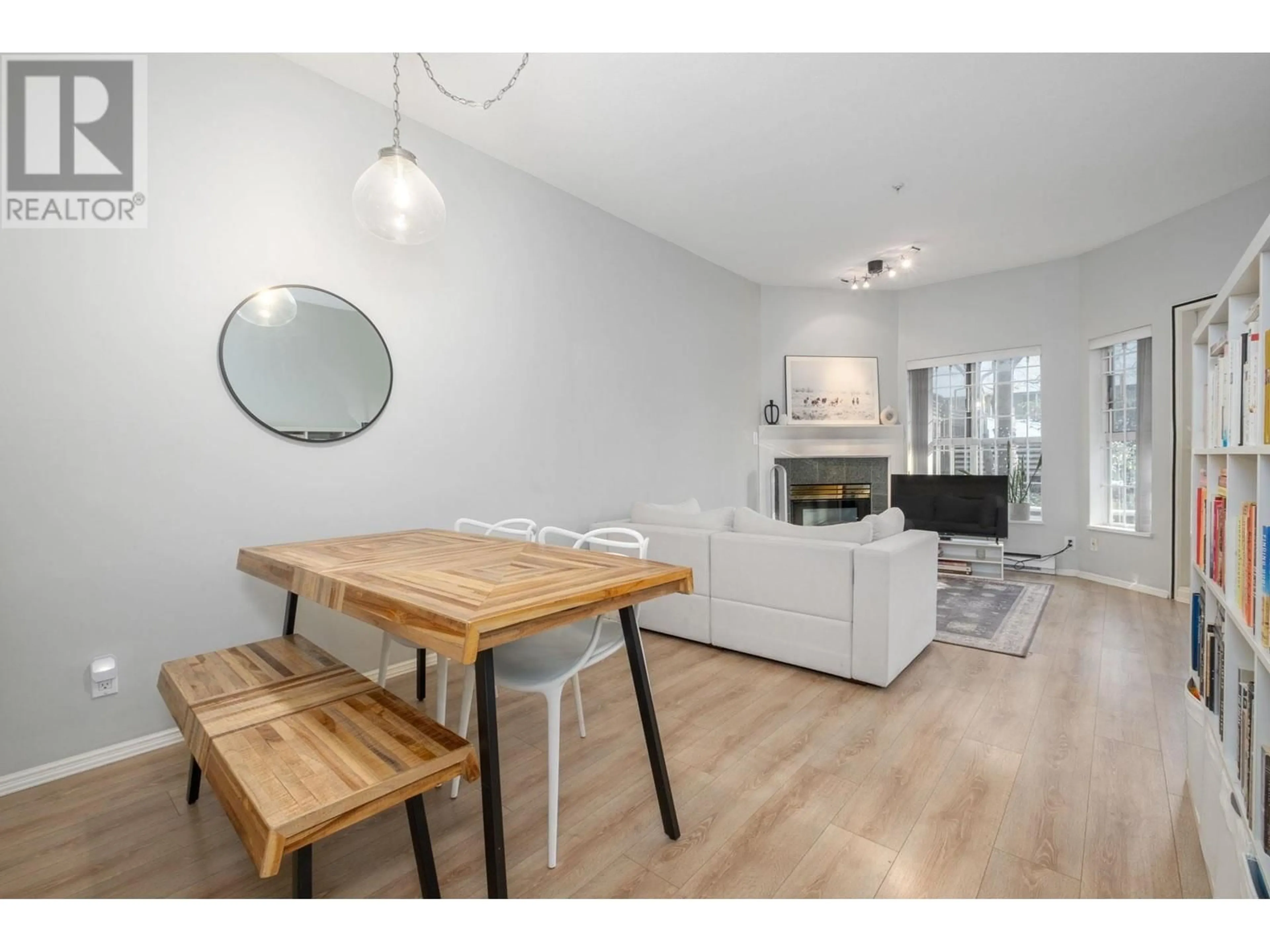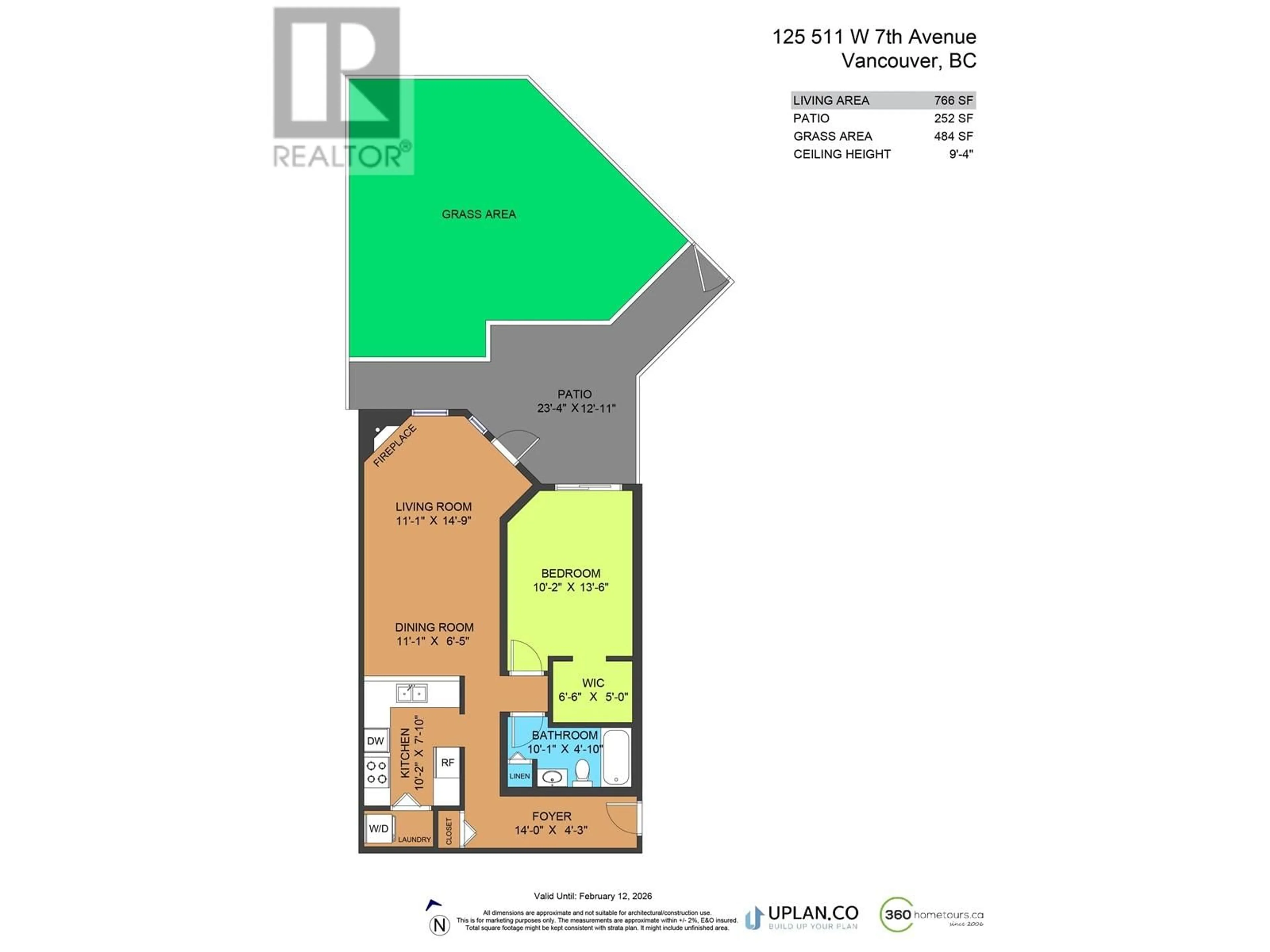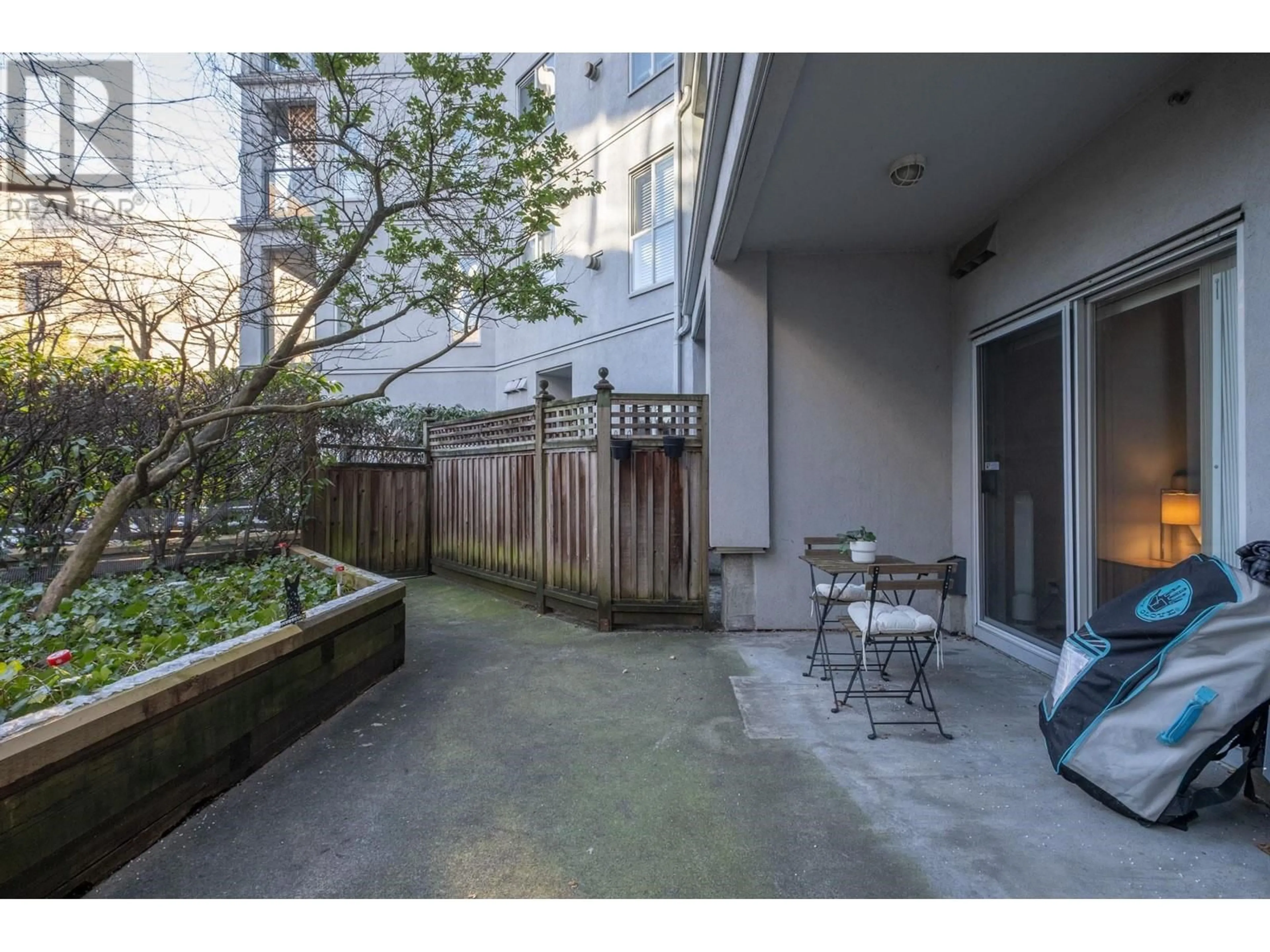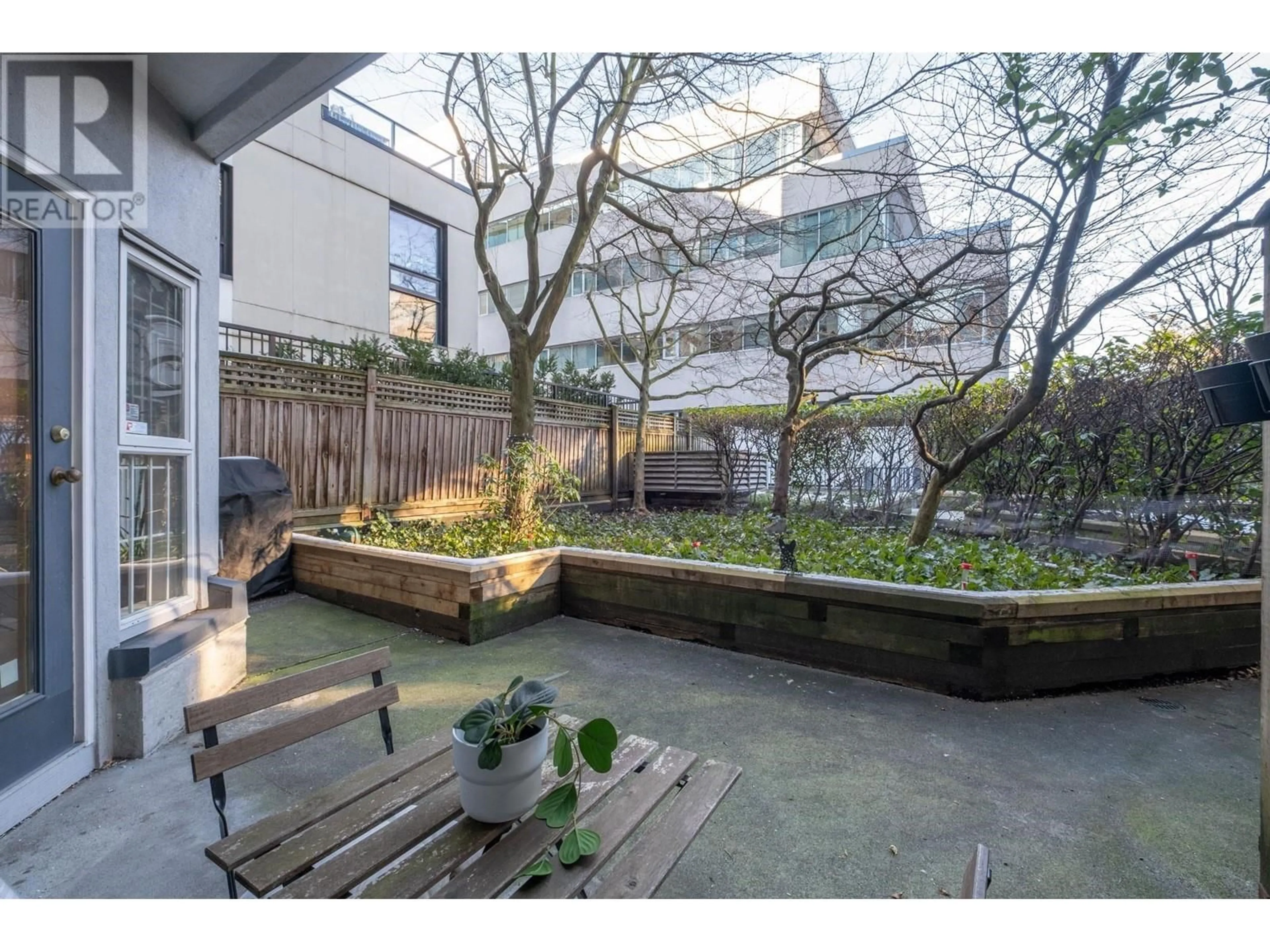125 511 W 7TH AVENUE, Vancouver, British Columbia V5Z4R2
Contact us about this property
Highlights
Estimated ValueThis is the price Wahi expects this property to sell for.
The calculation is powered by our Instant Home Value Estimate, which uses current market and property price trends to estimate your home’s value with a 90% accuracy rate.Not available
Price/Sqft$1,004/sqft
Est. Mortgage$3,306/mo
Maintenance fees$556/mo
Tax Amount ()-
Days On Market19 hours
Description
Looking for the perfect blend of convenience, comfort, and style? Whether you're downsizing, seeking a pied-à-terre, or a first-time buyer, this stunning 1-bedroom condo is the find you´ve been waiting for. Nestled in an unbeatable location, you´re just steps away from the vibrant Cambie Corridor, boutique shopping, and the Canada Line - with downtown just one quick stop away! Forget the hassle of a car - you won´t need it here. But here's the real gem: a private, 200 square ft fenced patio-offering both security and a peaceful retreat. Inside, enjoy over 9 ft ceilings, sleek new SS appliances, a cozy gas fireplace, and ample storage. The proactive strata take care of everything, so you don´t have to. Oh, and did we mention it´s pet-friendly? Don´t miss out on this one - contact your agent to arrange a viewing. Welcome to 7th Heaven ! (id:39198)
Upcoming Open House
Property Details
Interior
Features
Exterior
Parking
Garage spaces 1
Garage type Visitor Parking
Other parking spaces 0
Total parking spaces 1
Condo Details
Amenities
Laundry - In Suite
Inclusions
Property History
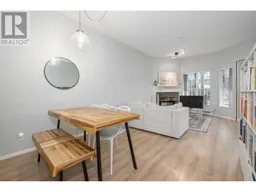 21
21
