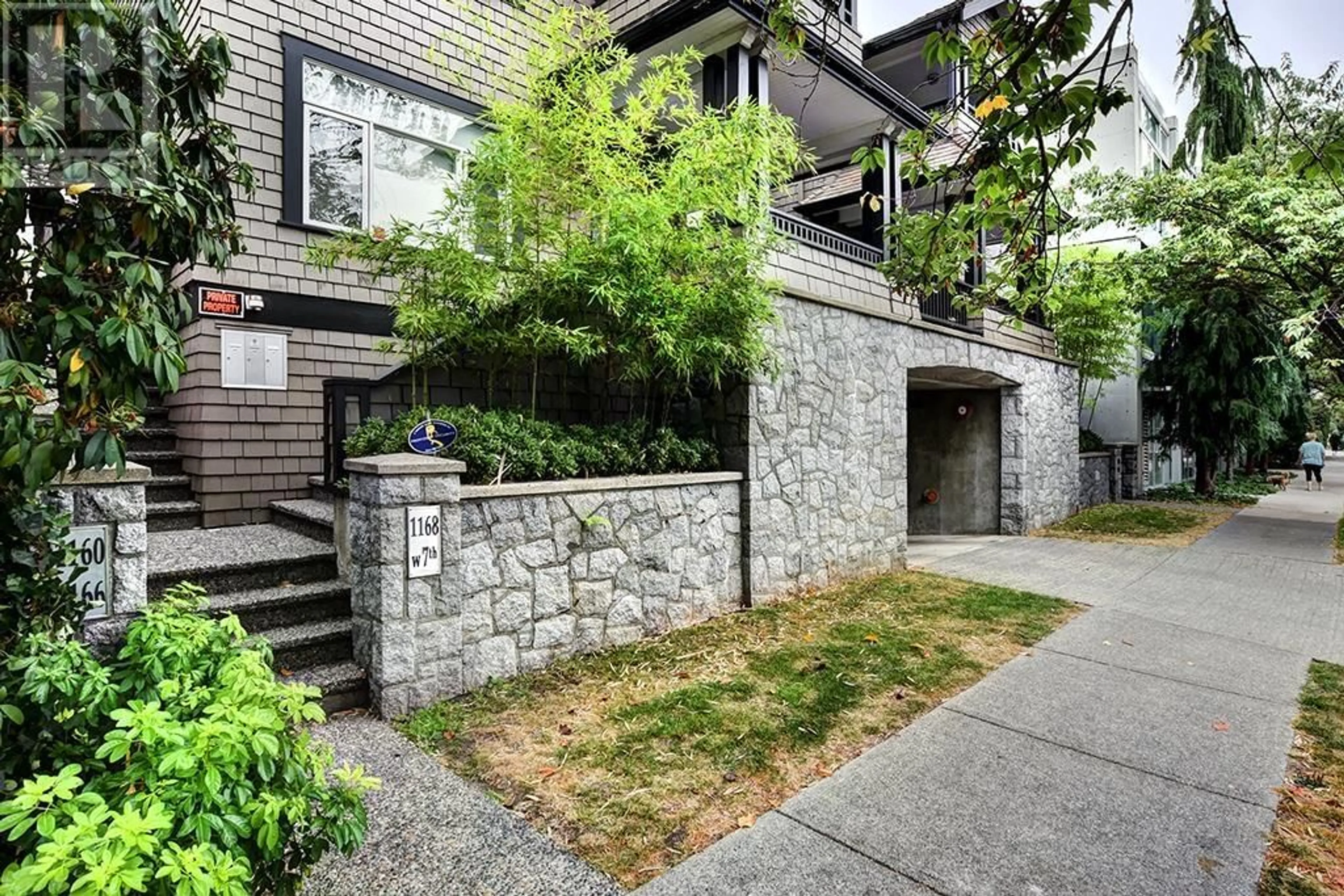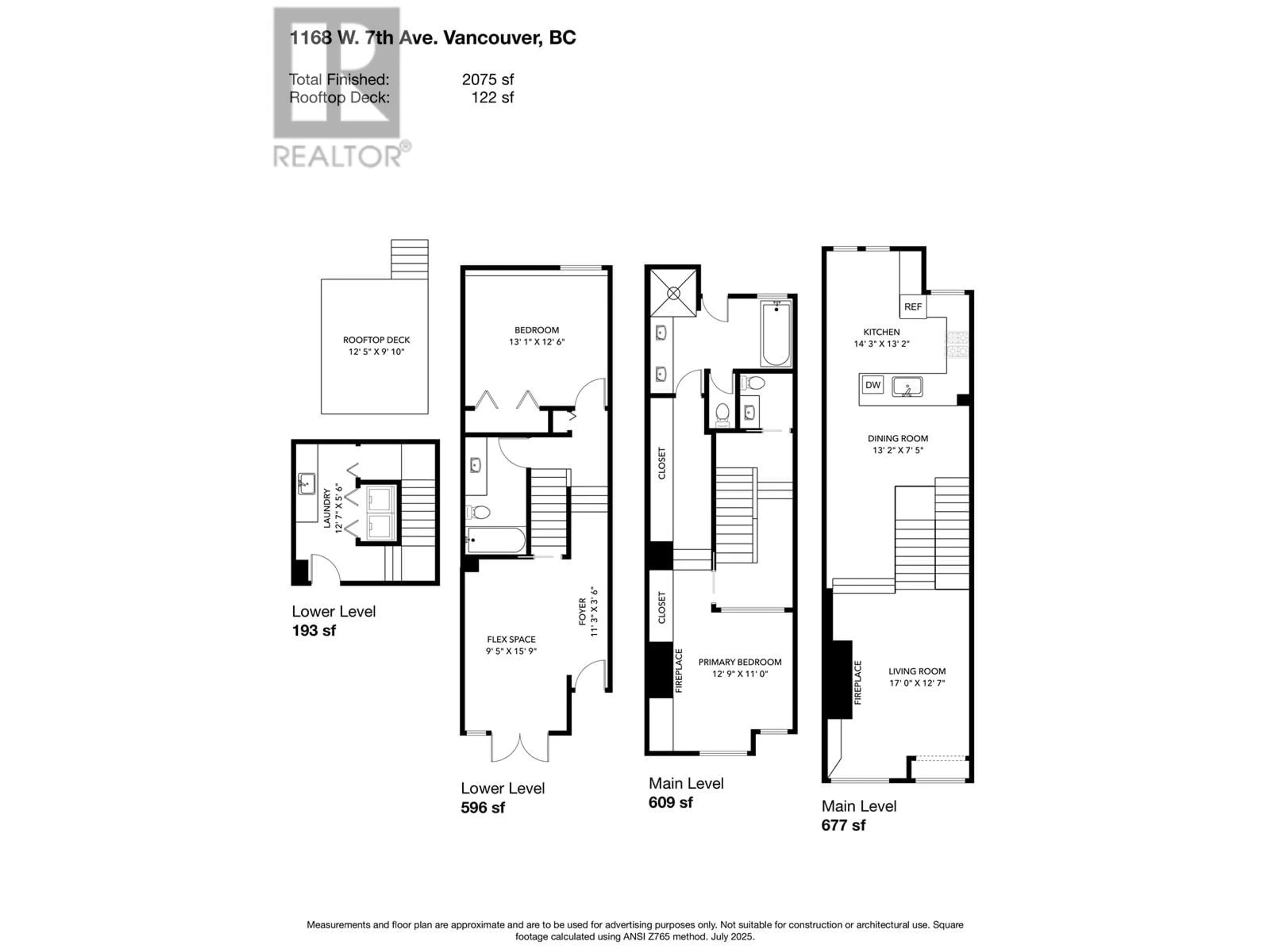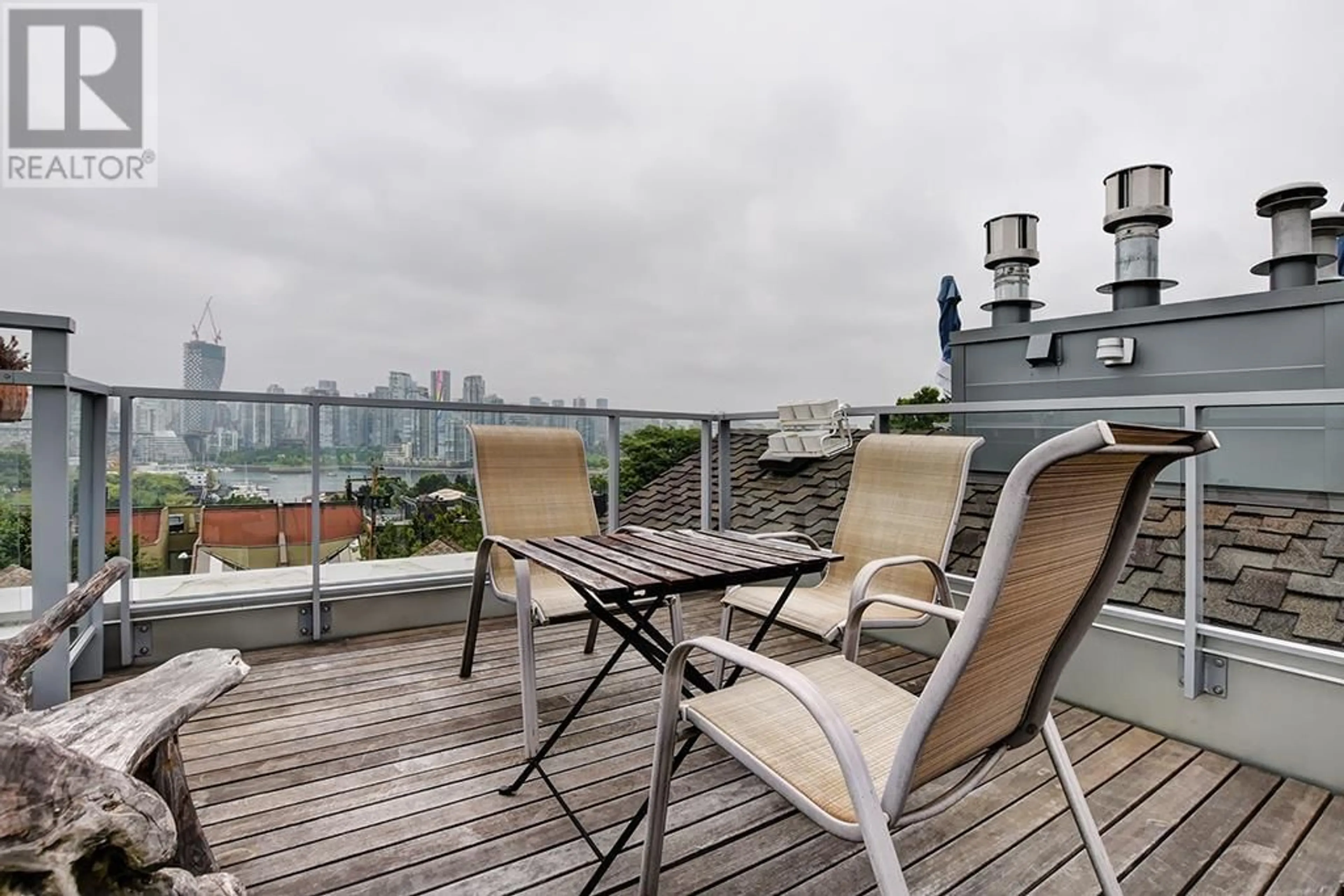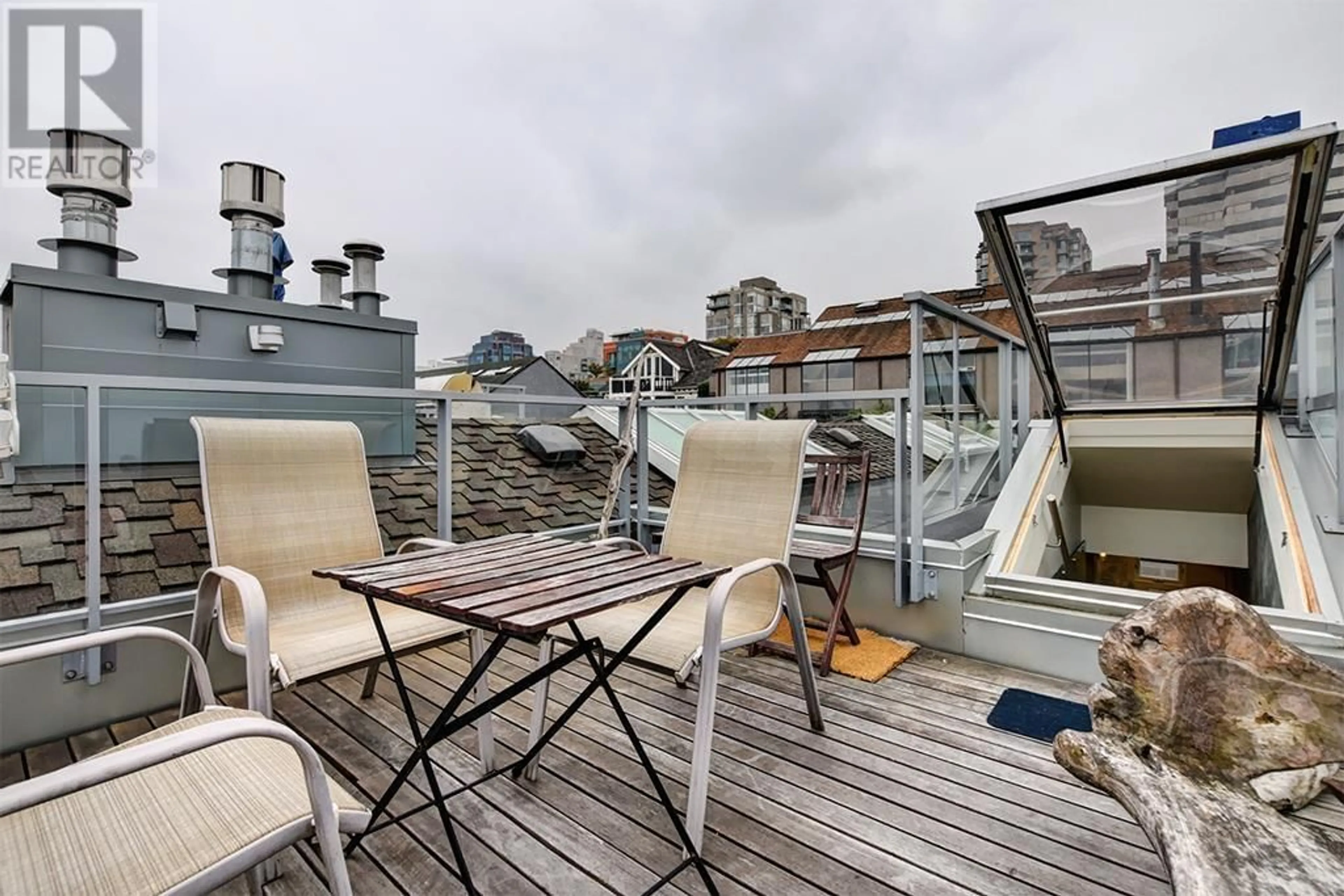1168 7TH AVENUE, Vancouver, British Columbia V6H1B4
Contact us about this property
Highlights
Estimated valueThis is the price Wahi expects this property to sell for.
The calculation is powered by our Instant Home Value Estimate, which uses current market and property price trends to estimate your home’s value with a 90% accuracy rate.Not available
Price/Sqft$1,006/sqft
Monthly cost
Open Calculator
Description
RENOVATED VIEW TOWNHOUSE in the HEART of the FAIRVIEW SLOPES! This amazing home offers over 2,075 sqft multiple level ideal for private living. Gorgeous views from living & dining room plus gourmet chefs' kitchen all on one level. Large primary bedroom that is one level with lots of closets and gas fireplace. There are also two bedrooms, one is currently converted to open family room. This renovated home feature updated kitchen, bathrooms and elegant wood floors. Lot of natural light with skylights, city & mountains from multiple levels. Awesome rooftop deck with sweeping views! Drive-in off-street to underground parking, side by side stalls, walk in direct access to your home. Tons of storage. Well maintained 6-unit complex. MOVE IN ANYTIME. (id:39198)
Property Details
Interior
Features
Exterior
Parking
Garage spaces -
Garage type -
Total parking spaces 2
Condo Details
Inclusions
Property History
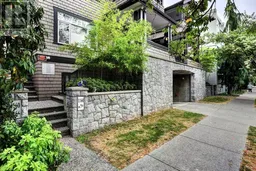 39
39
