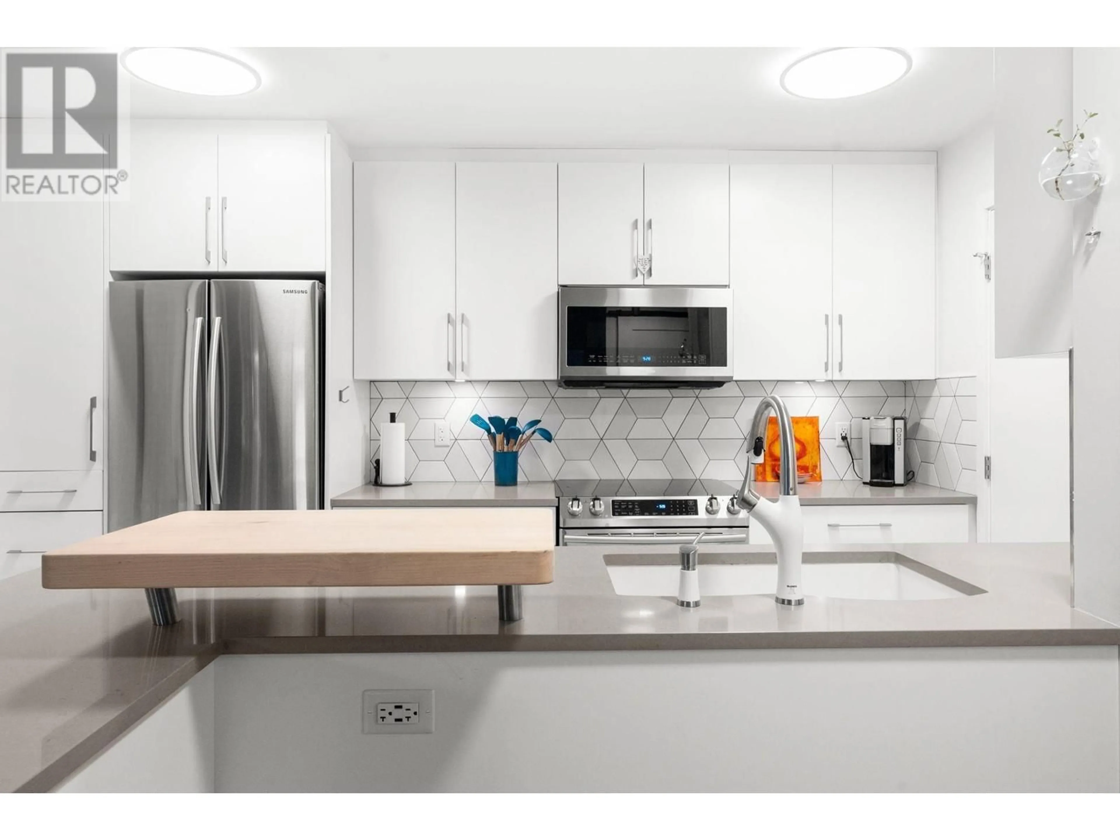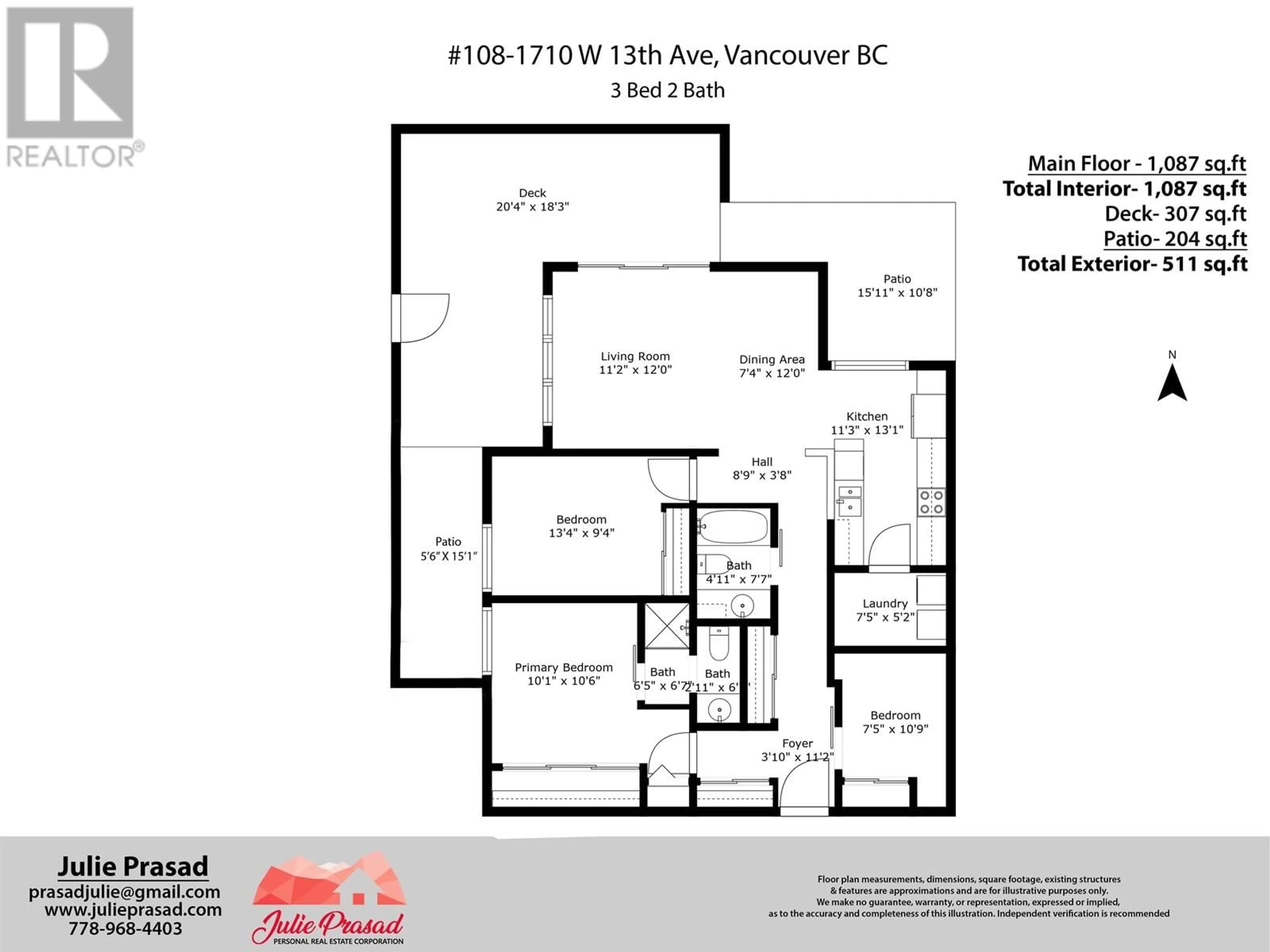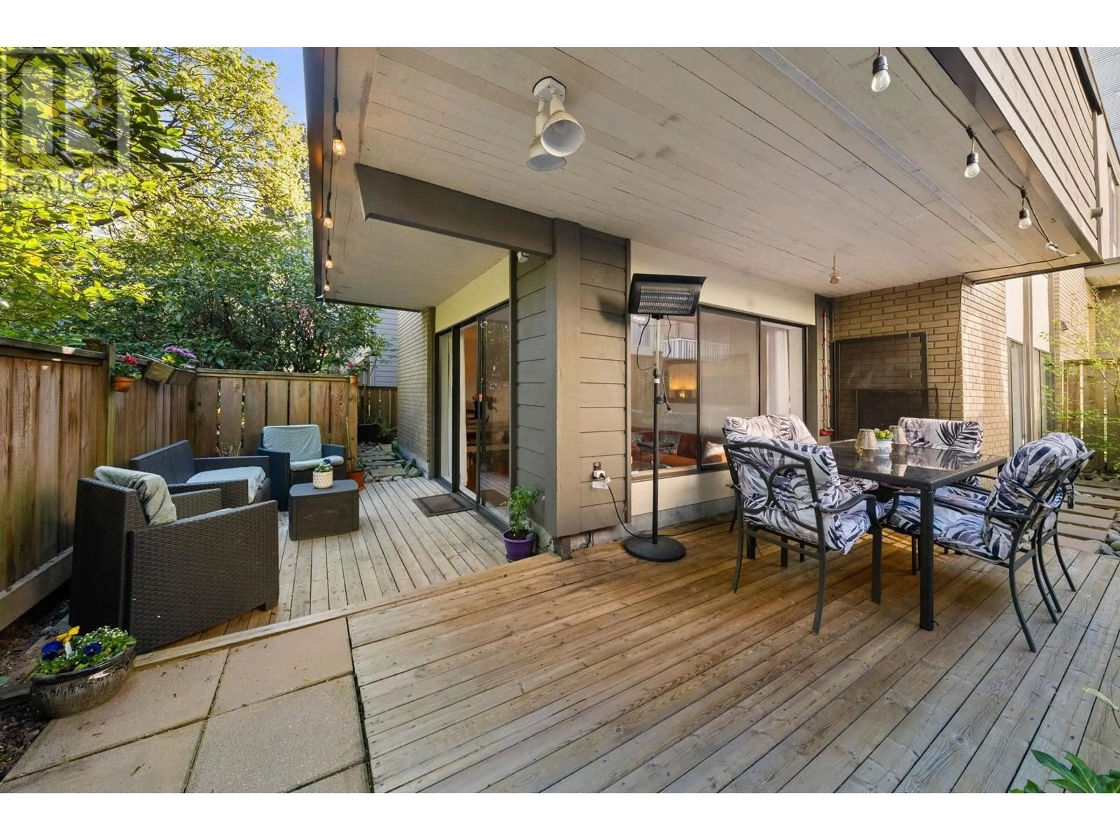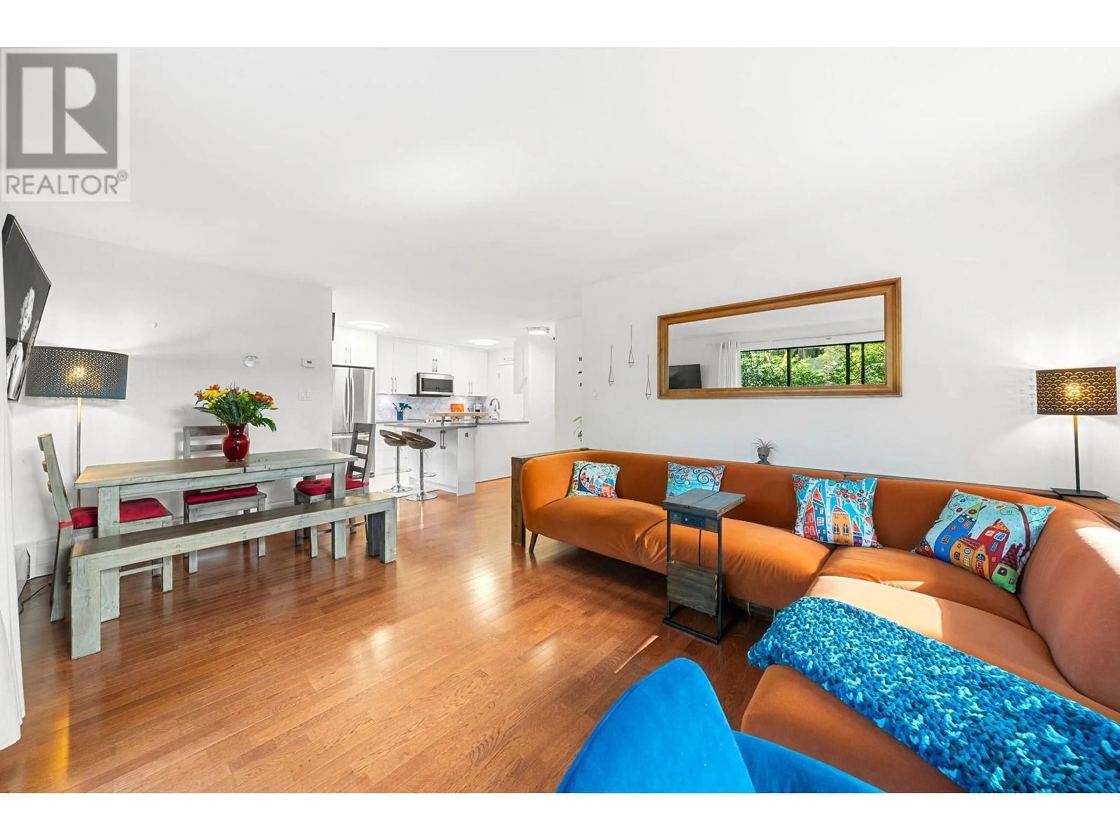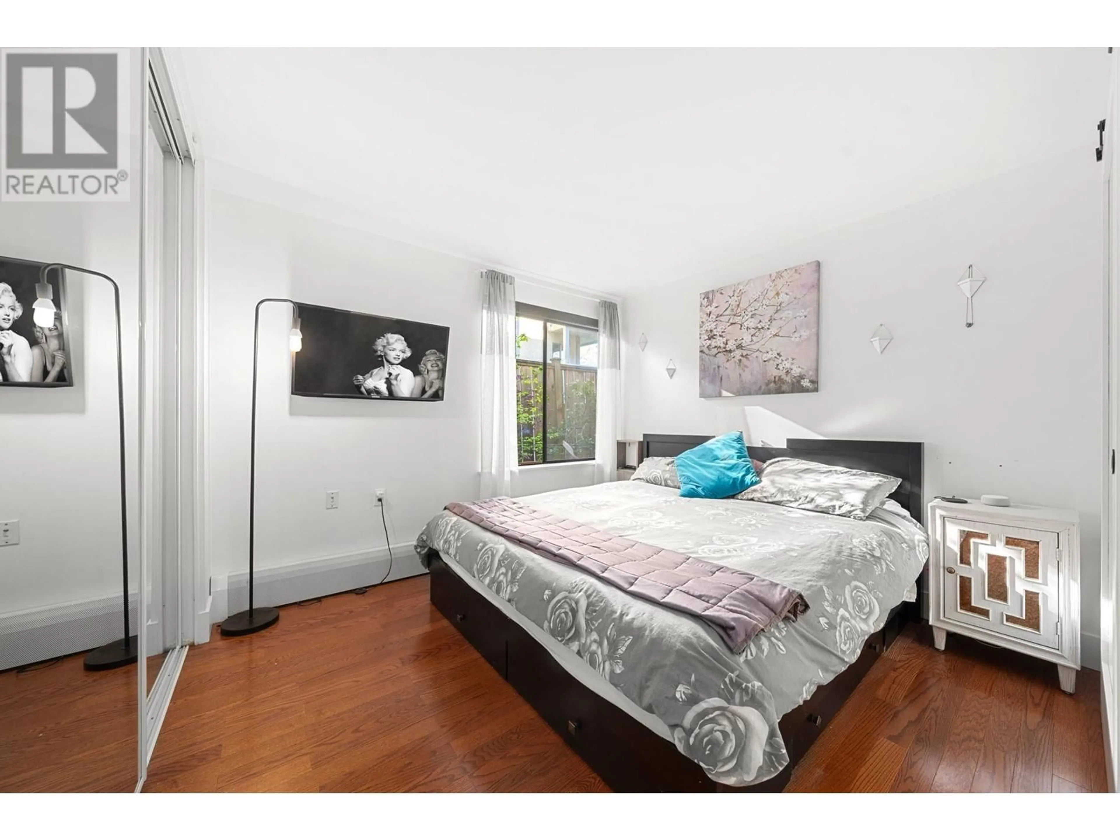108 - 1710 13TH AVENUE, Vancouver, British Columbia V6J2H1
Contact us about this property
Highlights
Estimated ValueThis is the price Wahi expects this property to sell for.
The calculation is powered by our Instant Home Value Estimate, which uses current market and property price trends to estimate your home’s value with a 90% accuracy rate.Not available
Price/Sqft$919/sqft
Est. Mortgage$4,295/mo
Maintenance fees$552/mo
Tax Amount (2024)$1,022/yr
Days On Market47 days
Description
Welcome to Pine Ridge! This fully renovated 3 bed/2 bath ground-level corner unit in South Granville is a rare find. North-facing and located on a quiet, tree-lined street, it features 511 square ft of private patio with its own entrance-perfect for entertaining or relaxing. The spacious kitchen with quartz countertops, tiled backsplash, a Samsung appliance package with full-size fridge, & large LG washer and dryer. Hardwood floors add warmth throughout, and the spa-like primary ensuite offers a luxurious retreat. Ideal for families, it's in the sought-after Shaughnessy Elementary & Kitsilano Secondary school catchments. Steps from South Granville´s vibrant shopping, dining, future skytrain route & cultural scene. 3rd room has no window or sprinkler. 1 parking with outlet & storage unit. No pets. (id:39198)
Property Details
Interior
Features
Exterior
Parking
Garage spaces -
Garage type -
Total parking spaces 1
Condo Details
Amenities
Laundry - In Suite
Inclusions
Property History
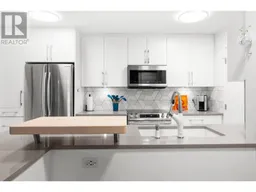 39
39
