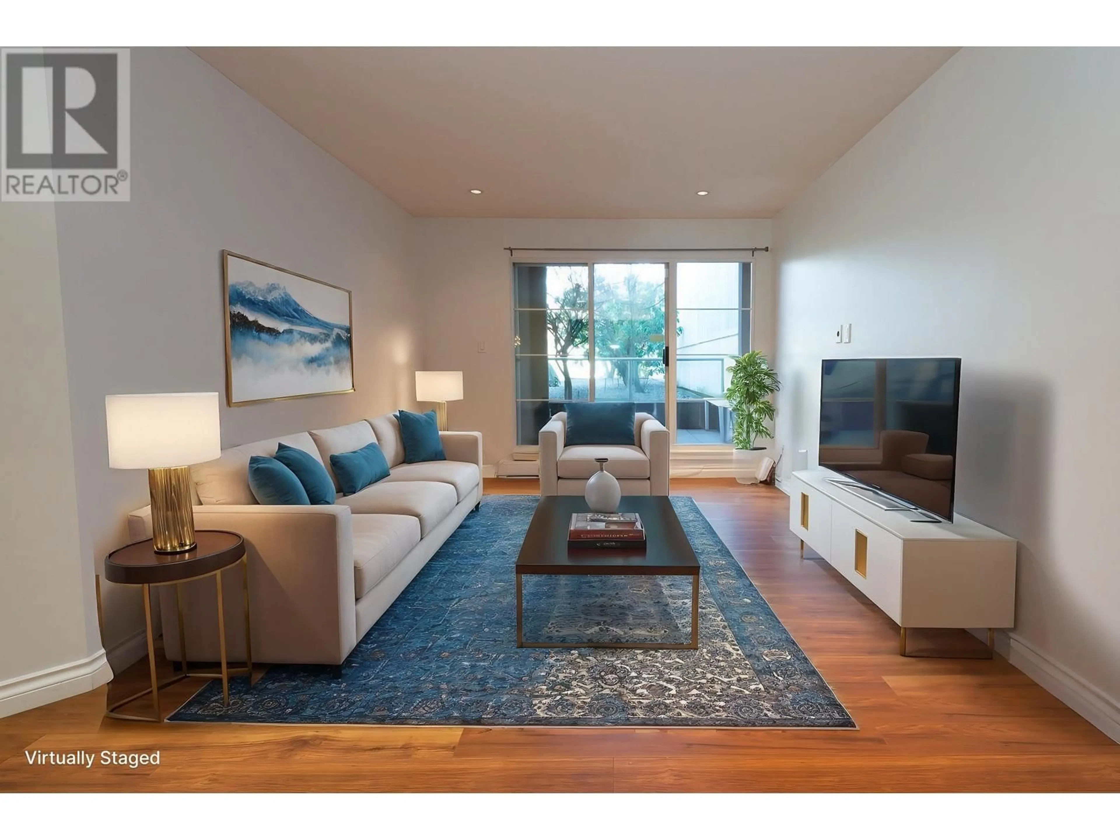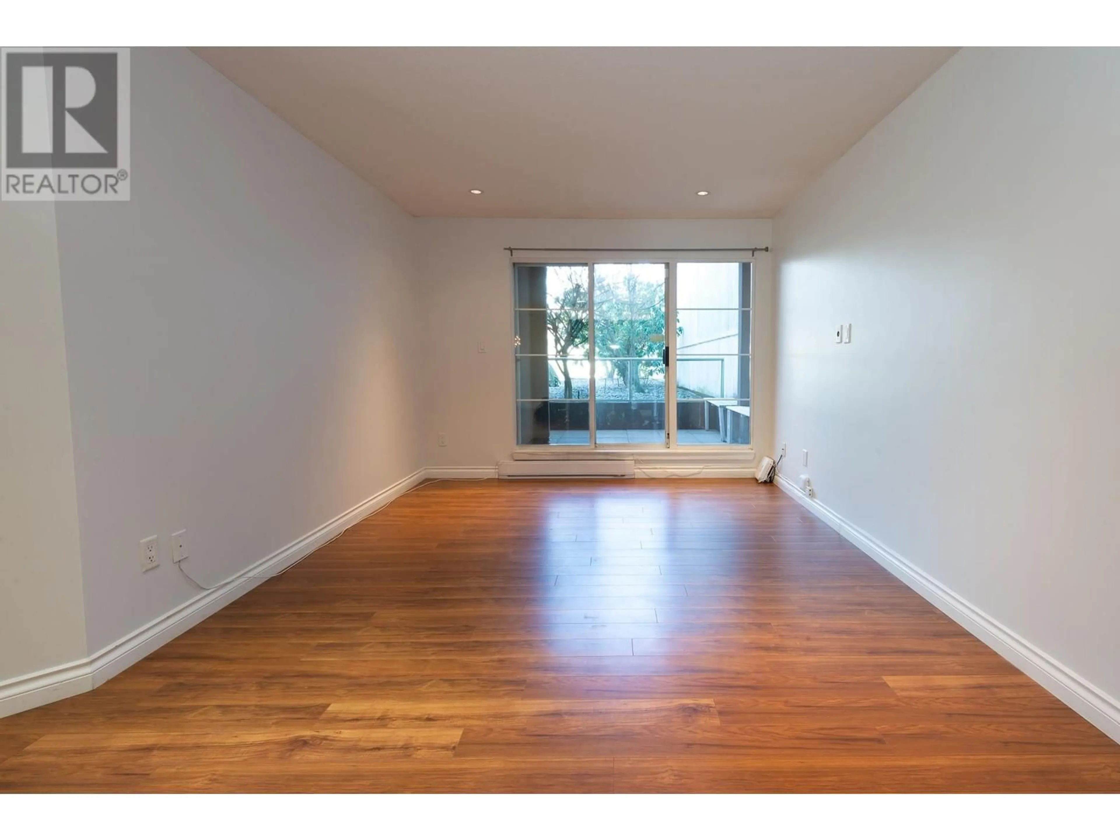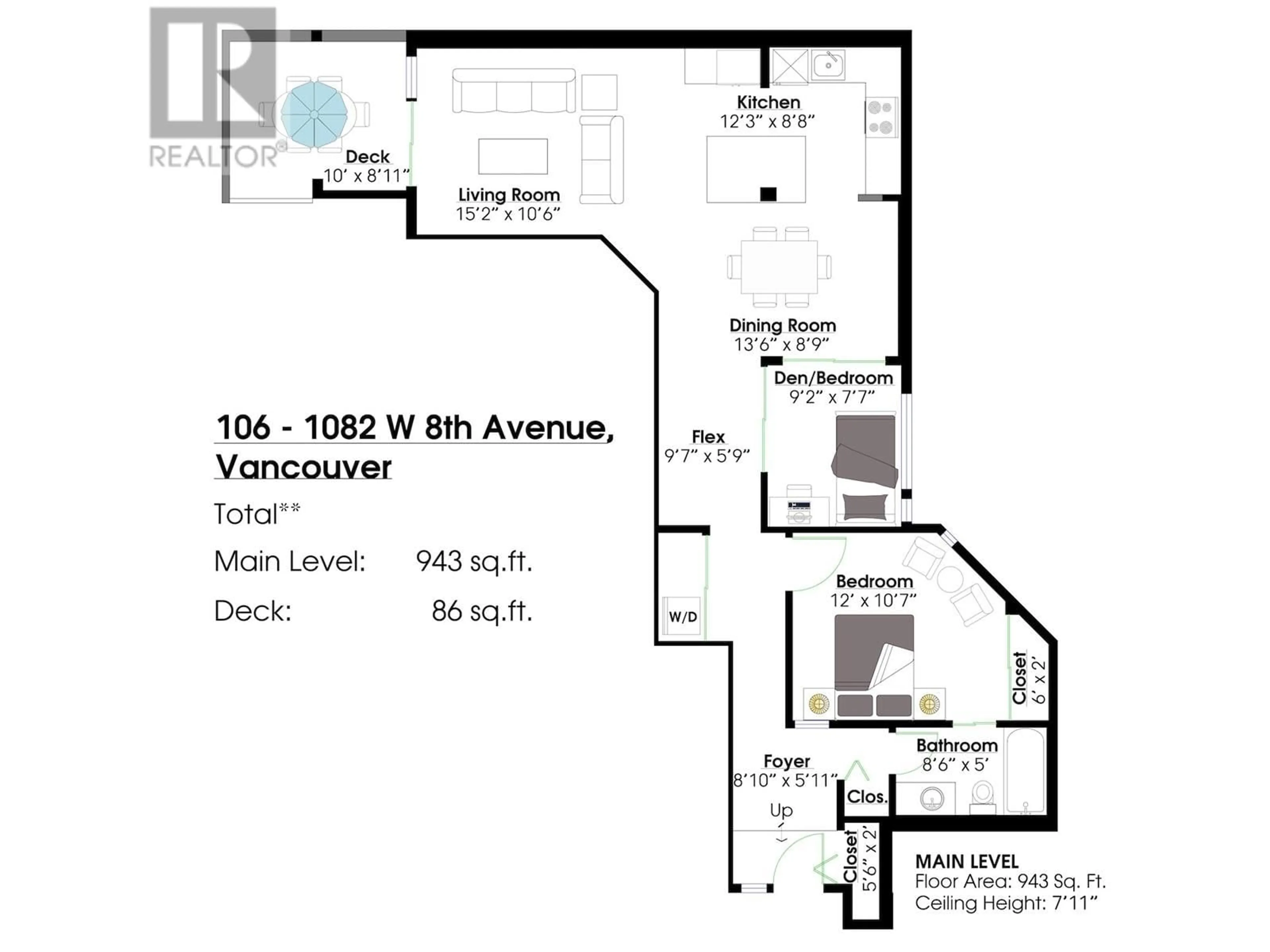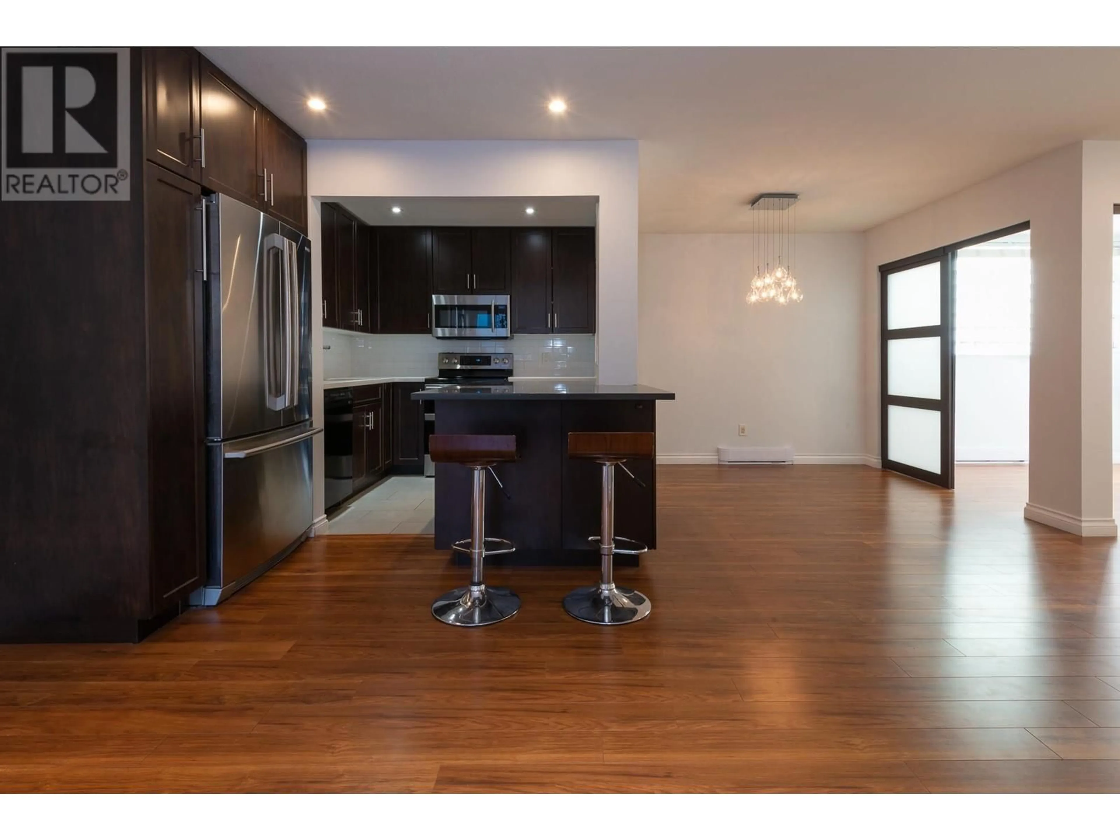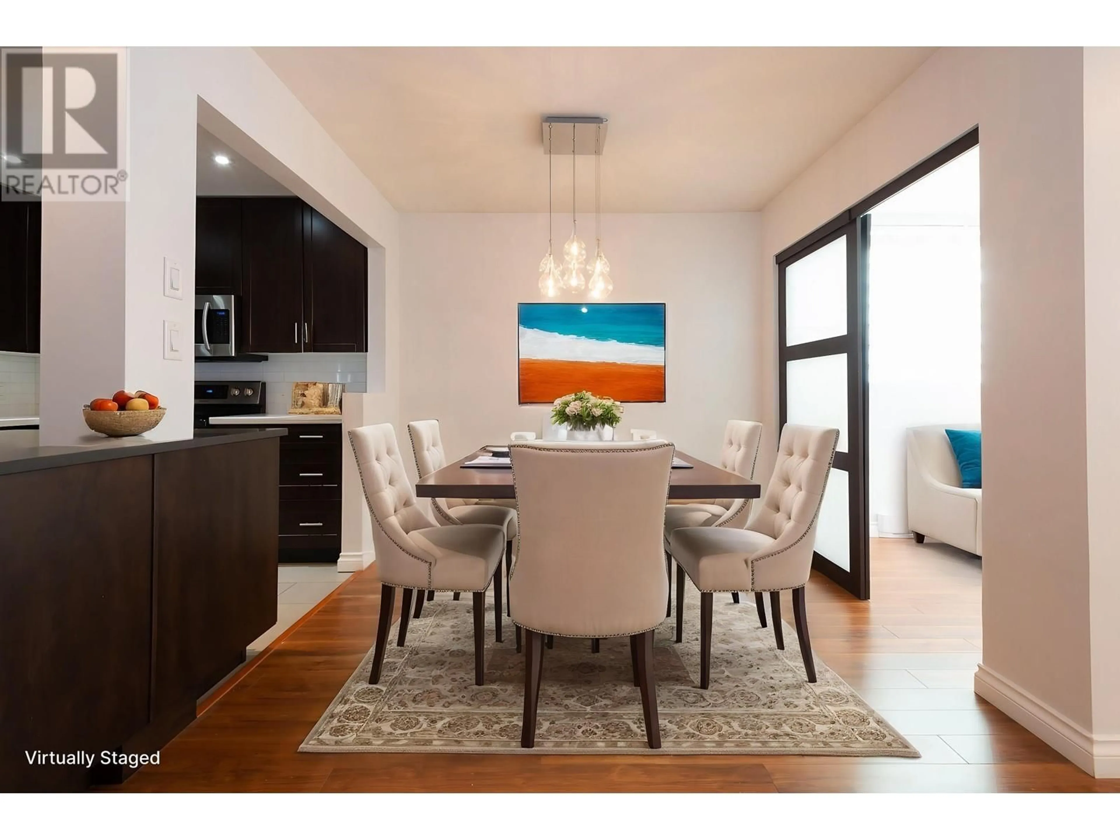106 1082 W 8TH AVENUE, Vancouver, British Columbia V6H1C4
Contact us about this property
Highlights
Estimated ValueThis is the price Wahi expects this property to sell for.
The calculation is powered by our Instant Home Value Estimate, which uses current market and property price trends to estimate your home’s value with a 90% accuracy rate.Not available
Price/Sqft$846/sqft
Est. Mortgage$3,427/mo
Maintenance fees$591/mo
Tax Amount ()-
Days On Market5 days
Description
Extra Large 1 bed +den or Jr 2 Bed at Galleria in the heart of Fairview mere blocks from the upcoming Oak-VGH Subway Station. Recently updated with new paint and a refreshed bathroom. Spacious full sized dining room, open kitchen with full sized appliances, in-suite washer/dryer, and lots of room for your furniture. Courtyard entry gives a townhome feel and provides easy access in and out for dog walks or guest access. Quiet location adjacent to two of the cities best bike routes and one block from Broadway Shops, cafes and restaurants. 1 Large Parking Stall and 1 Storage Locker included. Bring your DOGS and CATS to this pet friendly, Re-Piped (2012) and Rainscreened (2003) building. Call today to view! (id:39198)
Property Details
Interior
Features
Exterior
Parking
Garage spaces 1
Garage type Underground
Other parking spaces 0
Total parking spaces 1
Condo Details
Amenities
Laundry - In Suite
Inclusions
Property History
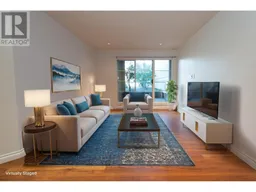 35
35
