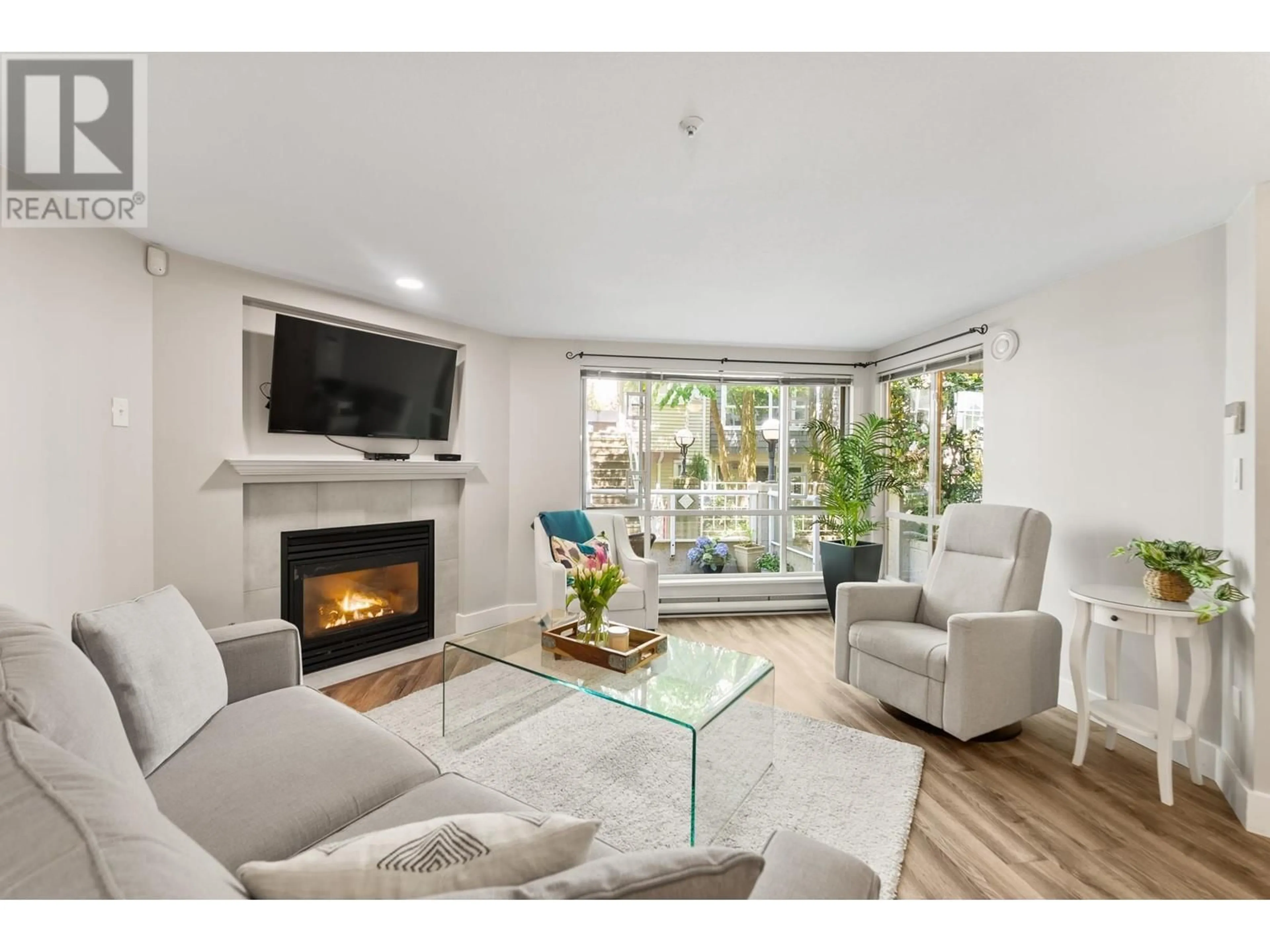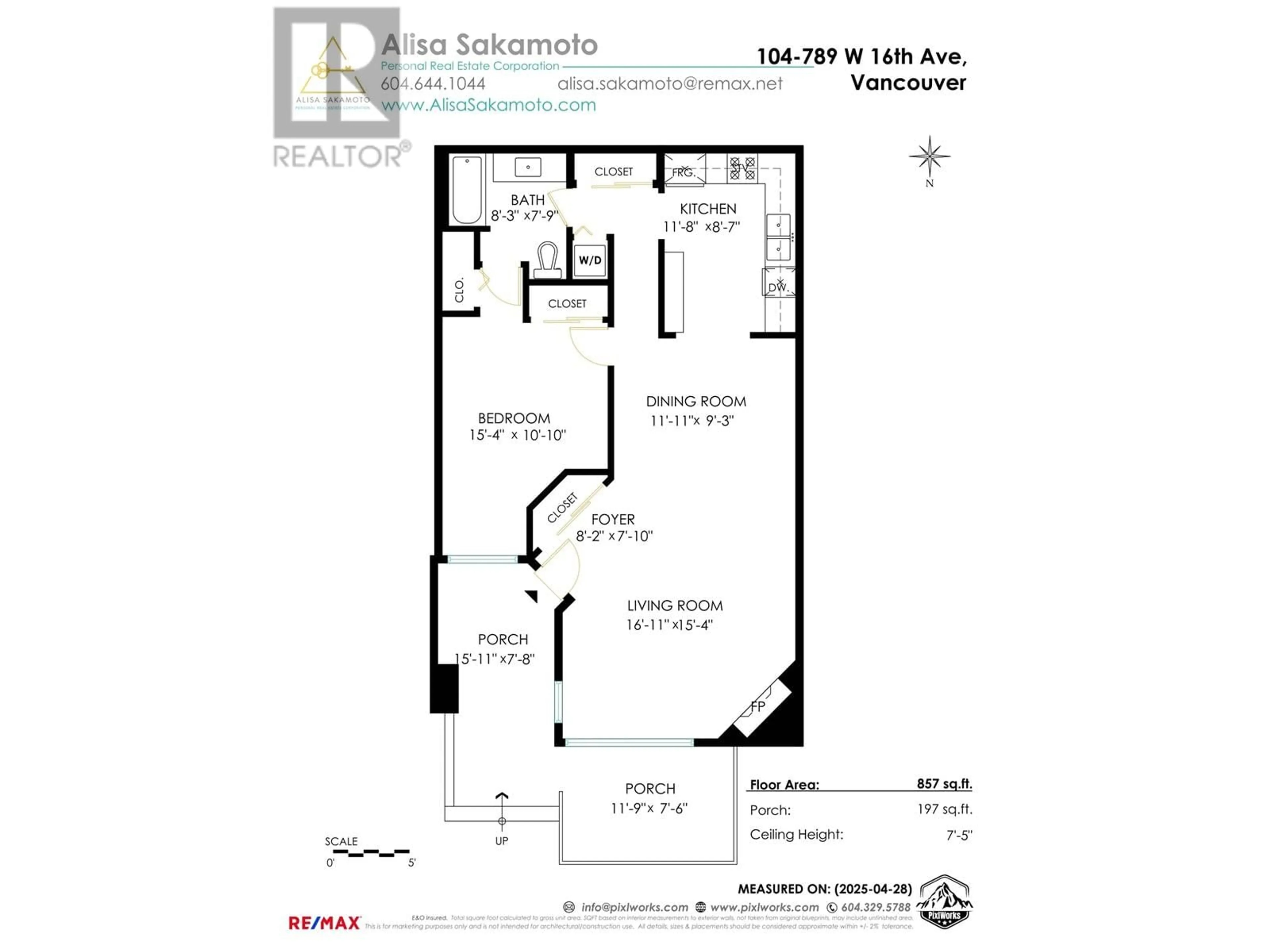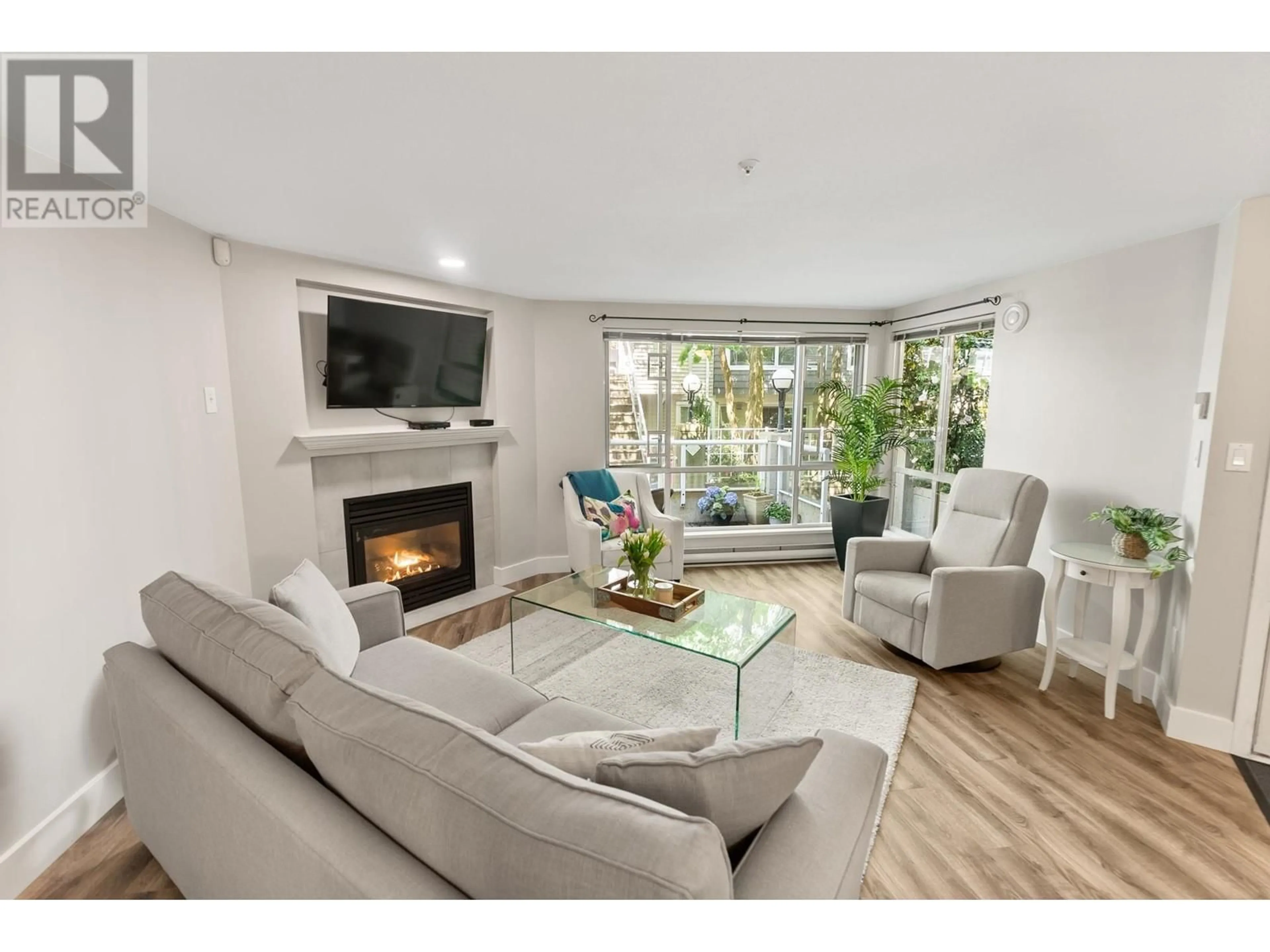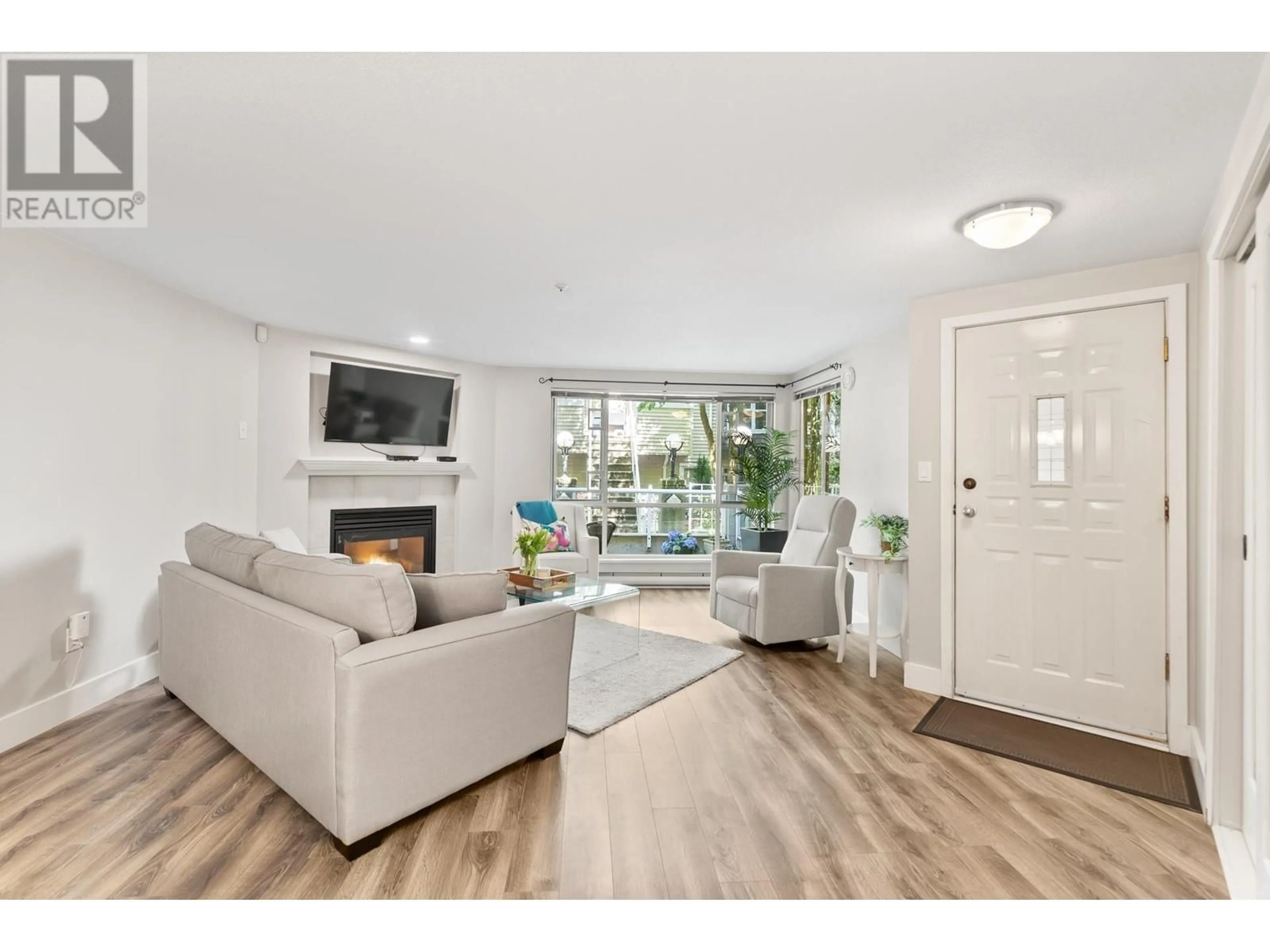104 - 789 W 16TH AVENUE, Vancouver, British Columbia V5Z1S8
Contact us about this property
Highlights
Estimated valueThis is the price Wahi expects this property to sell for.
The calculation is powered by our Instant Home Value Estimate, which uses current market and property price trends to estimate your home’s value with a 90% accuracy rate.Not available
Price/Sqft$875/sqft
Monthly cost
Open Calculator
Description
Ideal for first-time buyers, downsizers or investors seeking a turnkey home in one of Vancouver´s most walkable & vibrant neighborhoods. This beautifully updated garden-level unit is nestled in a quiet, gated courtyard at the edge of Cambie Village, offering a townhouse feel with its private entrance, oversized bdrm & spacious garden patio-perfect for BBQs & entertaining! MOVE-IN READY featuring a cozy gas f/p, laminate flooring & a fully upgraded kitchen & spa-inspired bathroom (2021) with quartz counters, s/s appl, shaker cabinetry, Nuheat flooring, new tilework, tub, sinks & modern fixtures. Enjoy a peaceful, tree-lined outlook & unbeatable proximity to Douglas Park, VGH, Cambie shops, restaurants, Canada Line, Granville Island & the Seawall. Pets welcome. 1 parking + 1 locker. (id:39198)
Property Details
Interior
Features
Exterior
Parking
Garage spaces -
Garage type -
Total parking spaces 1
Condo Details
Amenities
Laundry - In Suite
Inclusions
Property History
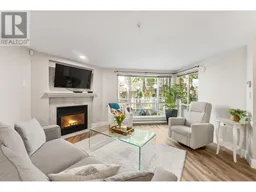 33
33
