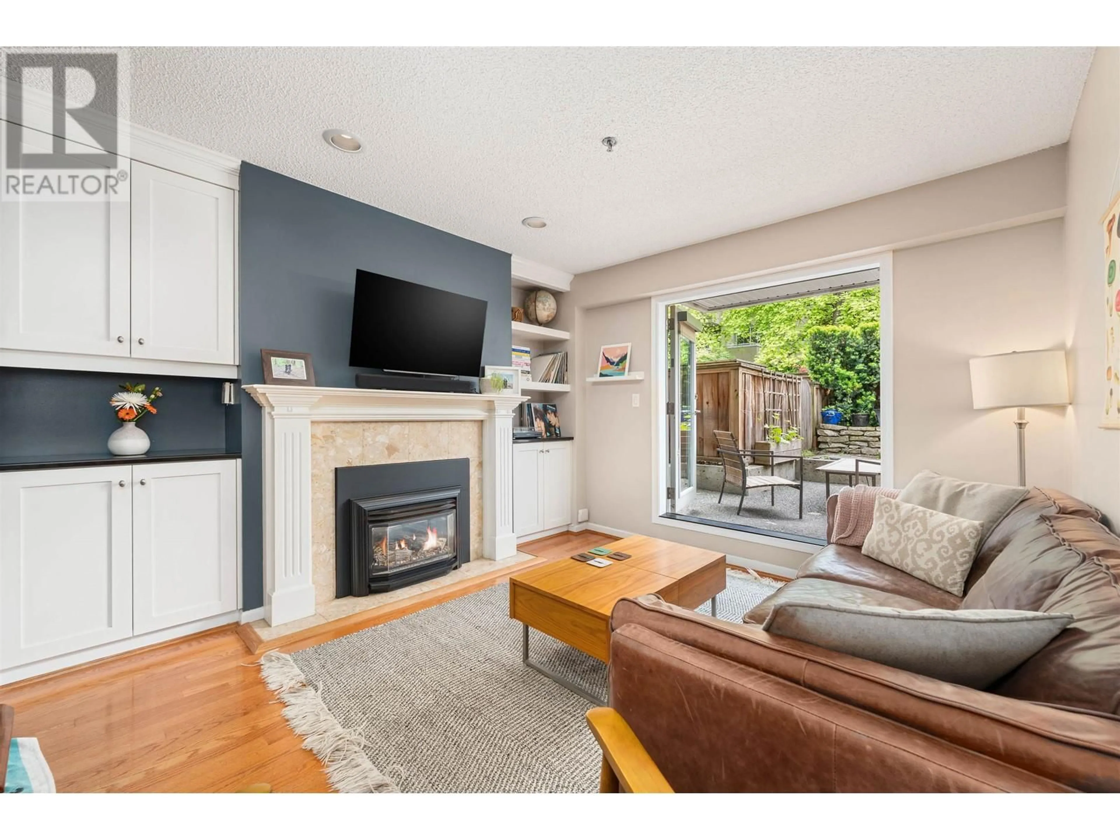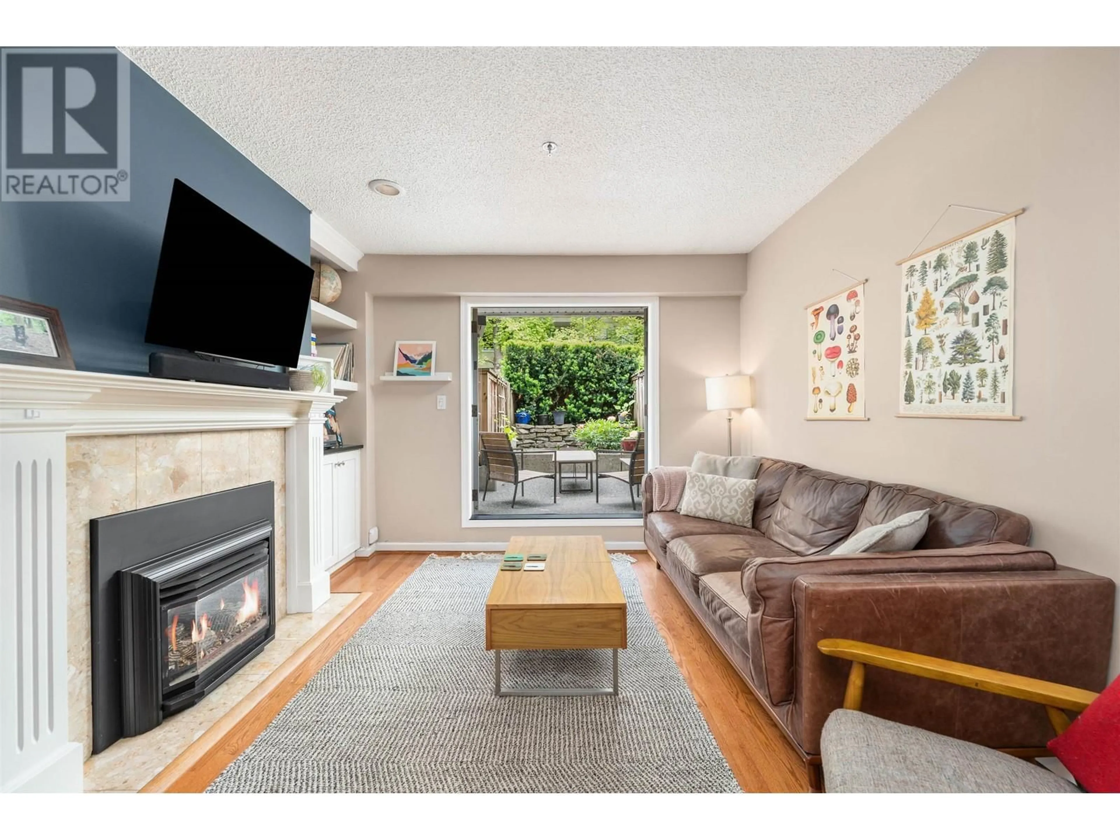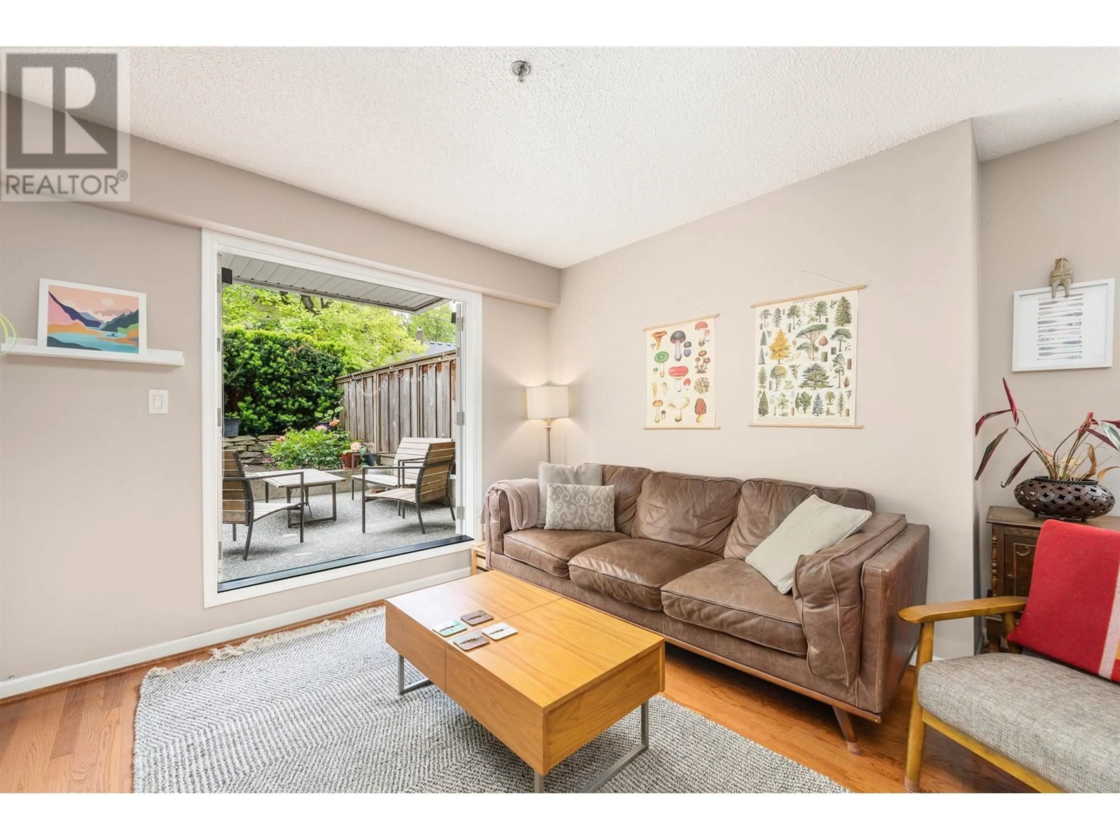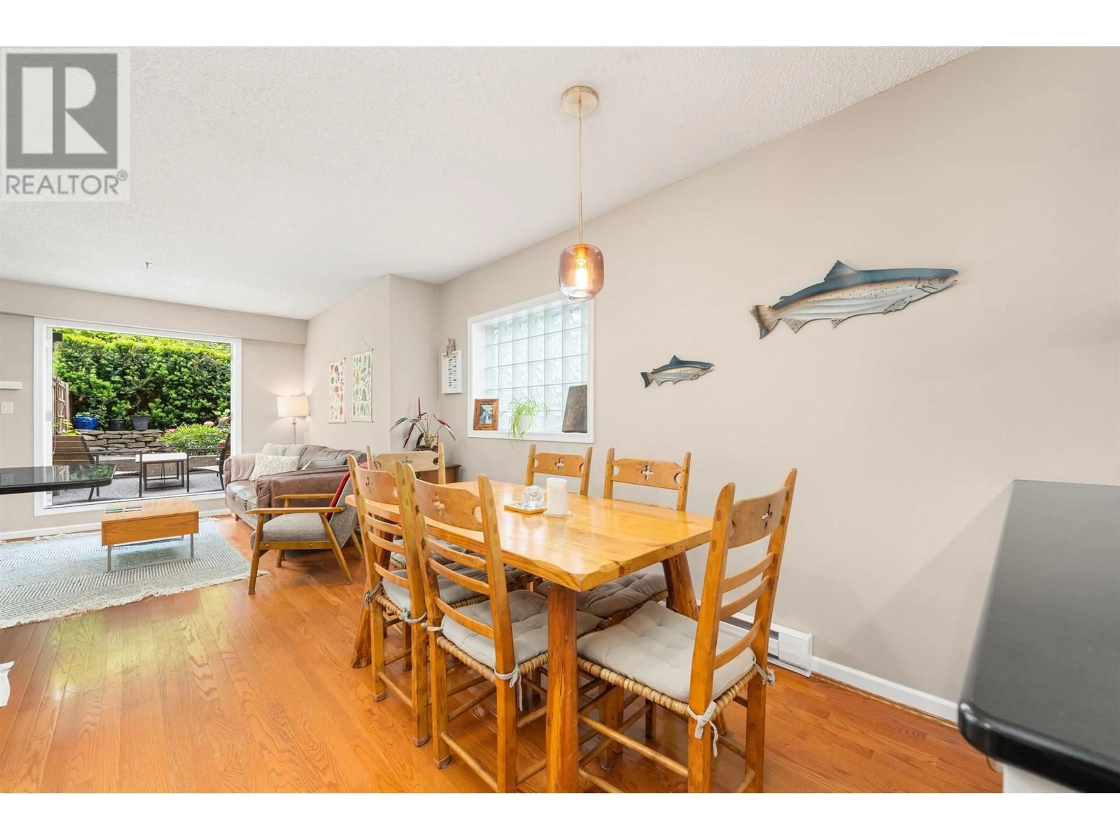103 - 828 14TH AVENUE, Vancouver, British Columbia V5Z1R1
Contact us about this property
Highlights
Estimated ValueThis is the price Wahi expects this property to sell for.
The calculation is powered by our Instant Home Value Estimate, which uses current market and property price trends to estimate your home’s value with a 90% accuracy rate.Not available
Price/Sqft$1,047/sqft
Est. Mortgage$3,775/mo
Maintenance fees$488/mo
Tax Amount (2024)$2,576/yr
Days On Market20 days
Description
Stunning and spacious 1-bedroom garden suite with over 500 sq. ft. of private patio space on a peaceful tree-lined street in the heart of Fairview, perfectly situated between the Cambie and Oak corridors. Thoughtfully updated, this immaculate home features a sleek modern kitchen with granite countertops, a Sub-Zero fridge, and real hardwood flooring throughout. Custom cabinetry, built-in storage-including a dedicated workspace-plus professional blinds and generous closet space add to the suite´s functionality. Just steps from shopping, City Hall, the Canada Line, and top restaurants. A truly move-in-ready home in an unbeatable location! (id:39198)
Property Details
Interior
Features
Exterior
Parking
Garage spaces -
Garage type -
Total parking spaces 1
Condo Details
Amenities
Laundry - In Suite
Inclusions
Property History
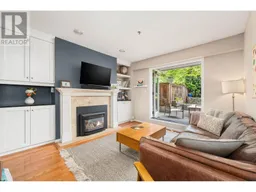 26
26
