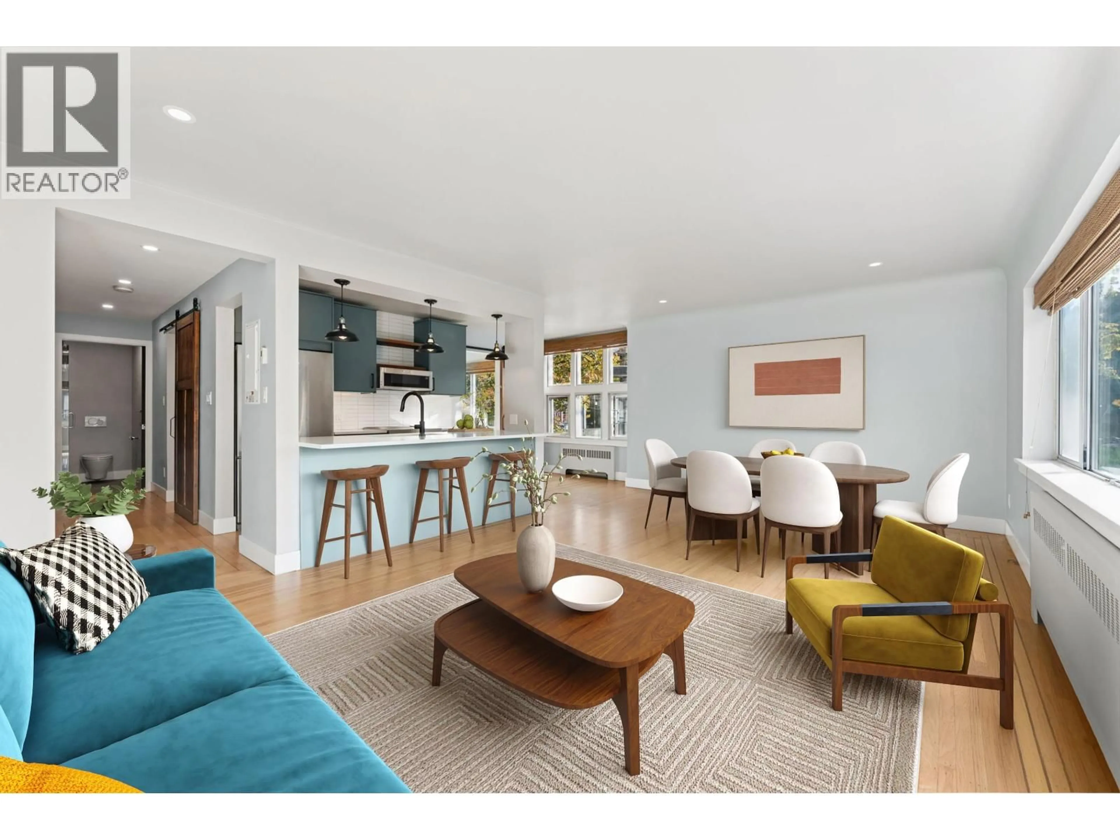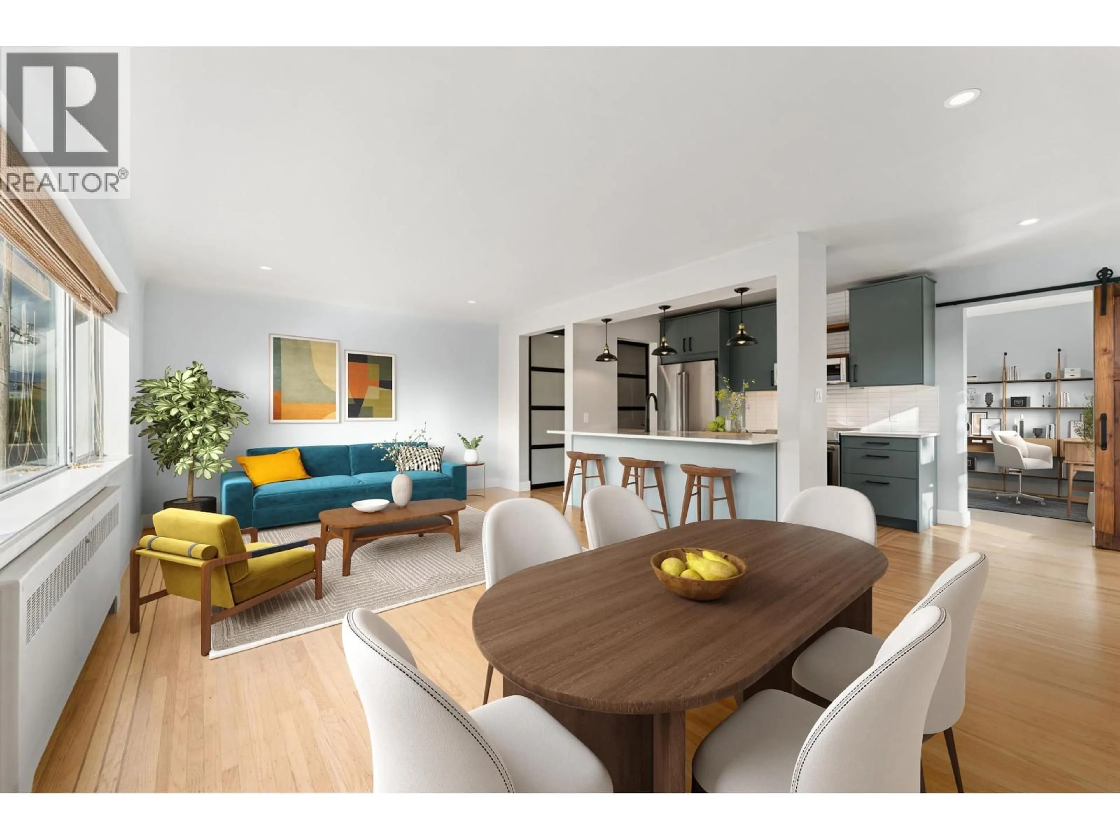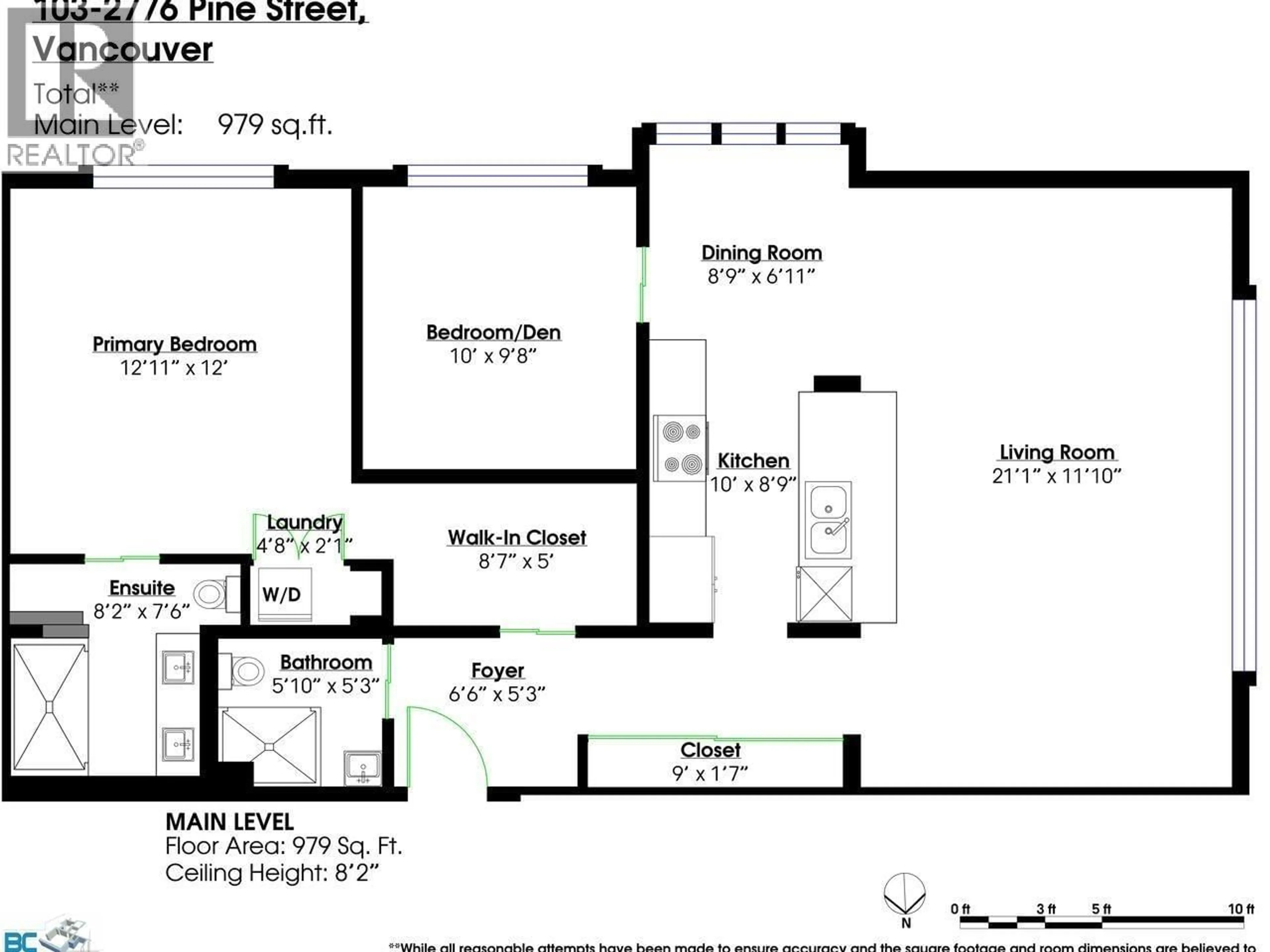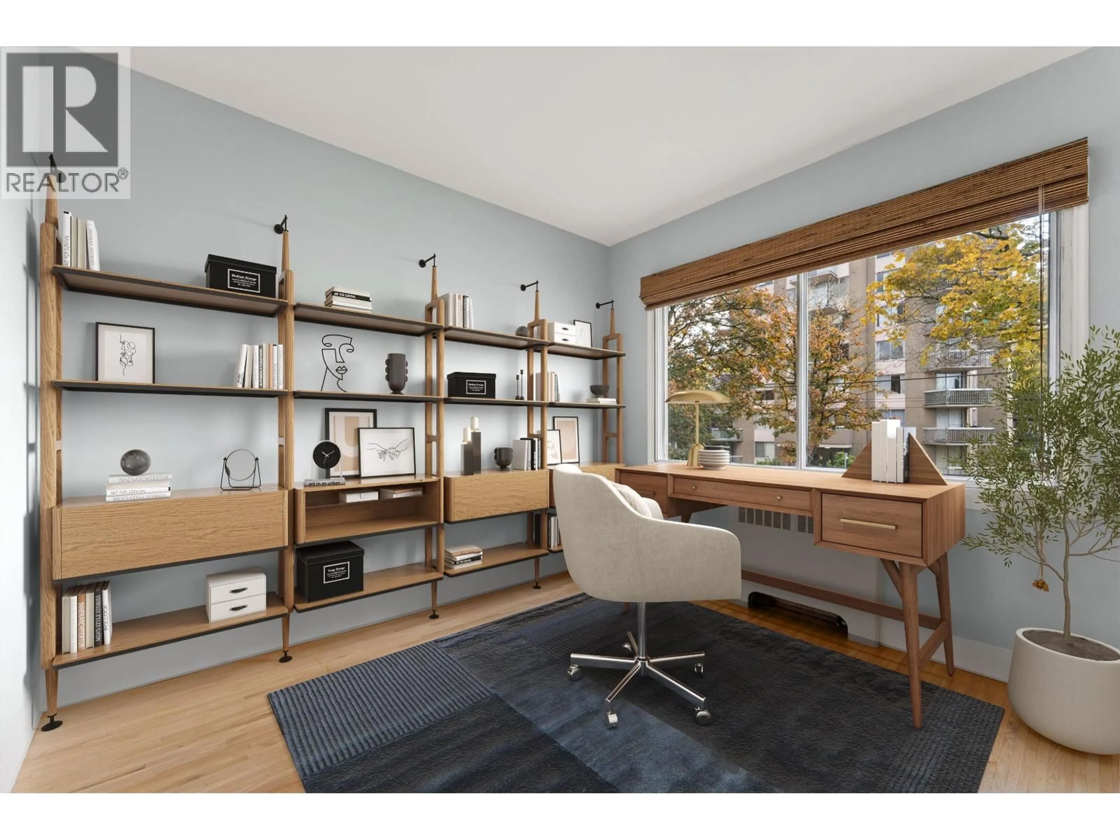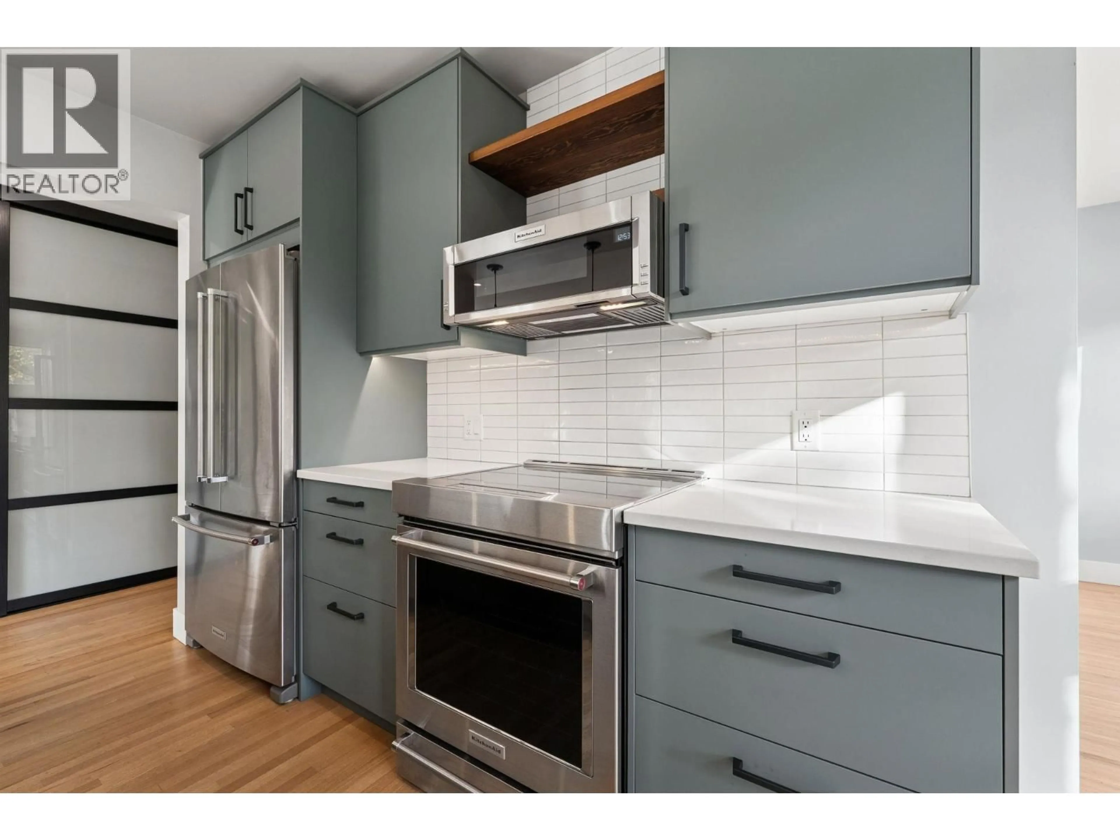103 - 2776 PINE STREET, Vancouver, British Columbia V6J3G2
Contact us about this property
Highlights
Estimated valueThis is the price Wahi expects this property to sell for.
The calculation is powered by our Instant Home Value Estimate, which uses current market and property price trends to estimate your home’s value with a 90% accuracy rate.Not available
Price/Sqft$713/sqft
Monthly cost
Open Calculator
Description
Mid-Century Modern! Welcome to this bright, quiet, South and West facing character home! With nearly 1,000 sq ft, this 2nd floor 2-bed, 2-bath features restored HW floors, coved ceilings, in-suite laundry and updated kitchen/baths. Enjoy abundant light and a strong community feel in this pet-friendly 19+ South Granville equity co-op building. Highly walkable location near shopping & dining. Don't miss this stylish, move-in-ready gem! Incl storage locker and bike room. No elevator, no parking. (id:39198)
Property Details
Interior
Features
Condo Details
Amenities
Laundry - In Suite
Inclusions
Property History
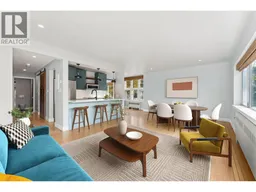 30
30
