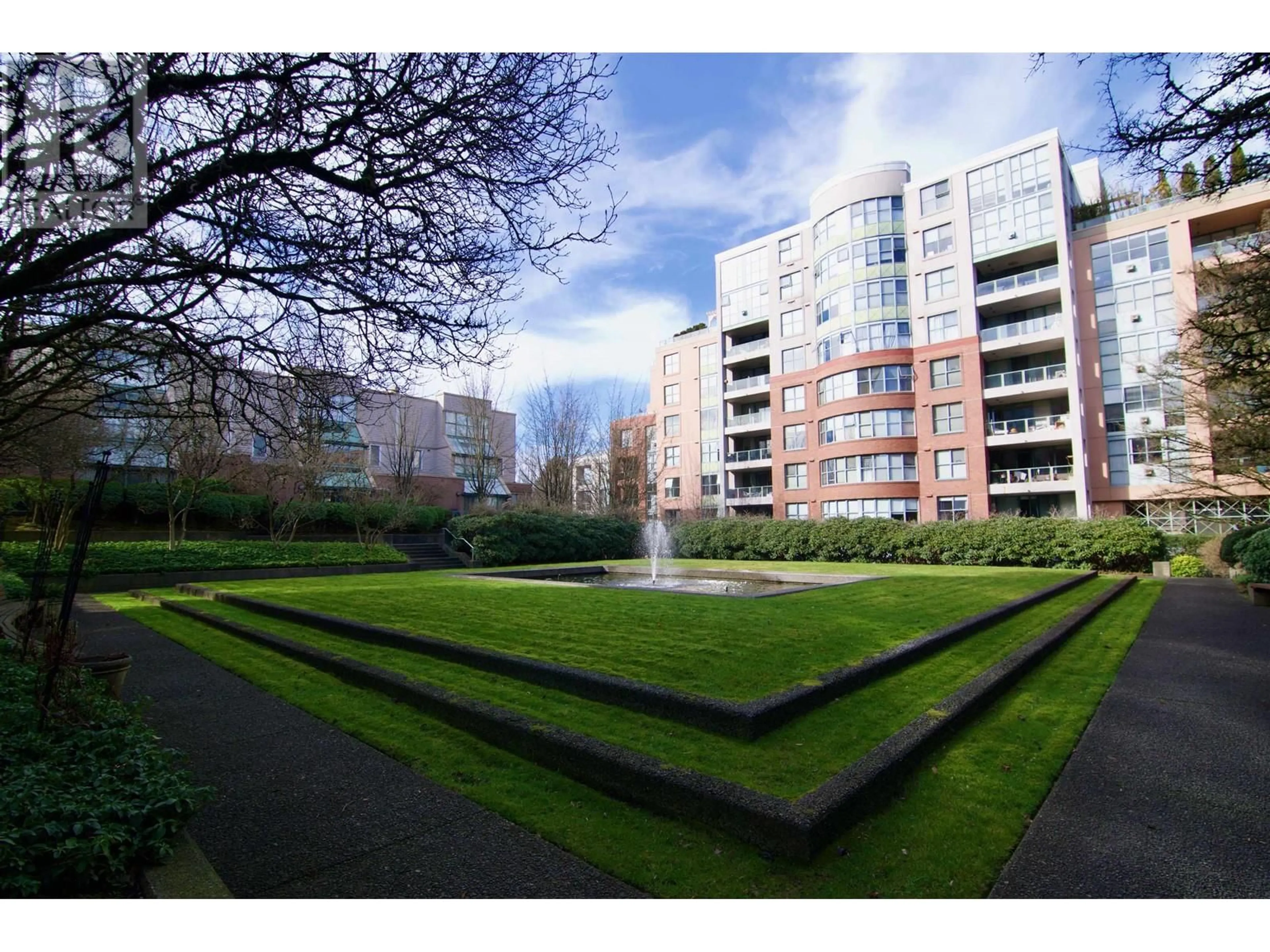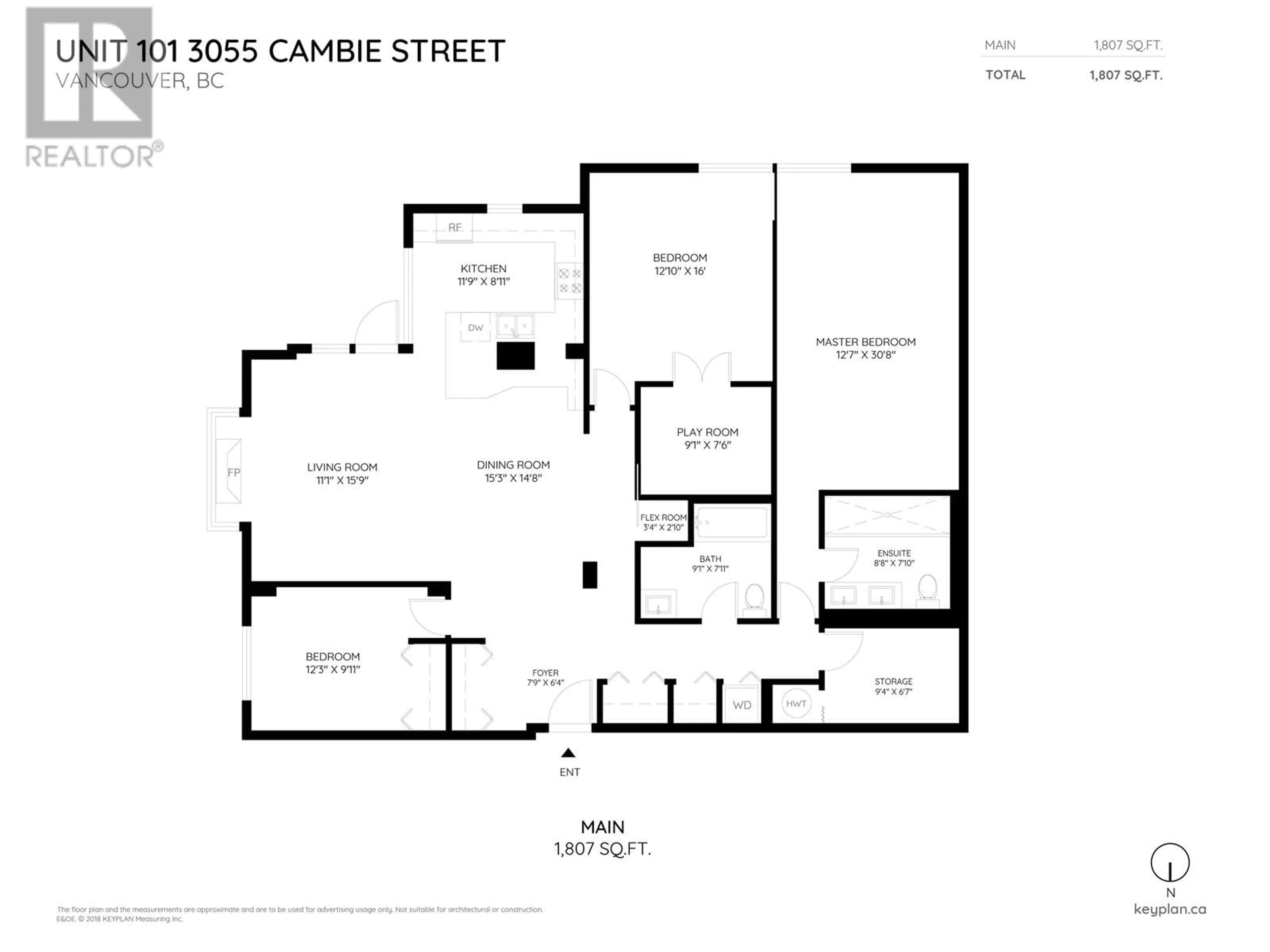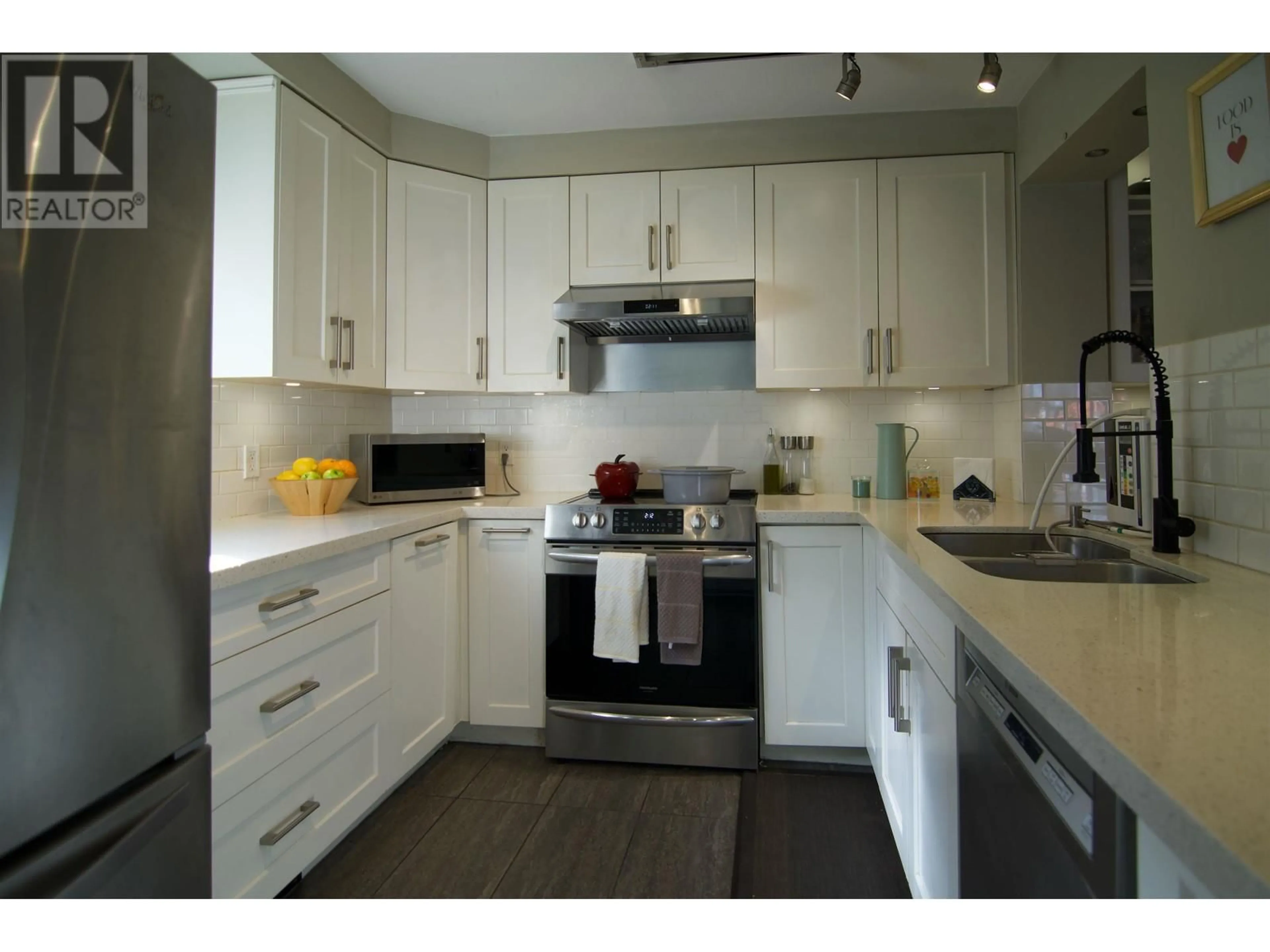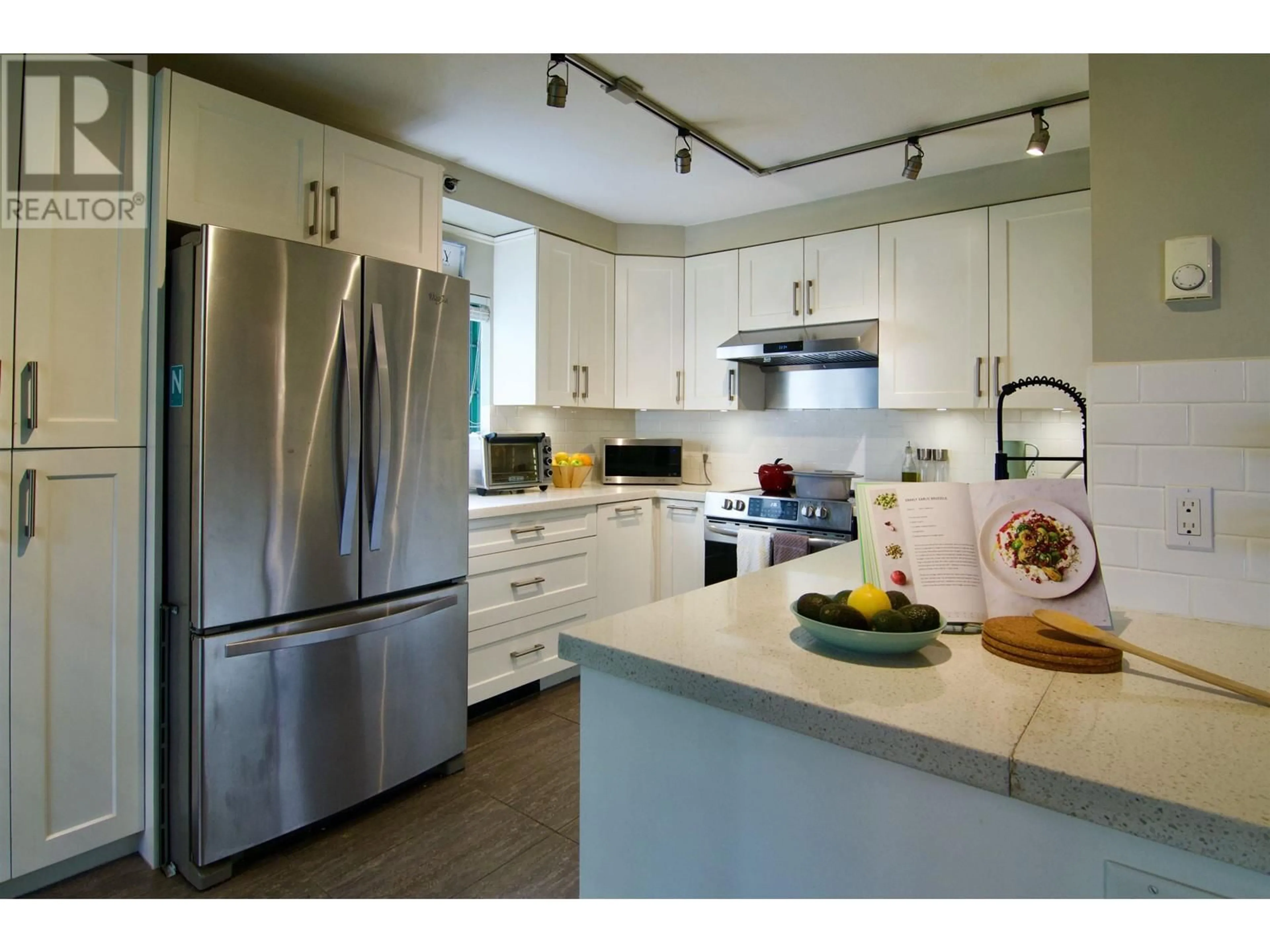101 - 3055 CAMBIE STREET, Vancouver, British Columbia V5Z4N2
Contact us about this property
Highlights
Estimated ValueThis is the price Wahi expects this property to sell for.
The calculation is powered by our Instant Home Value Estimate, which uses current market and property price trends to estimate your home’s value with a 90% accuracy rate.Not available
Price/Sqft$857/sqft
Est. Mortgage$6,651/mo
Maintenance fees$937/mo
Tax Amount (2024)$4,390/yr
Days On Market98 days
Description
A rare gem in the heart of Cambie Village! This 3-bed 2-bath condo offers > 1800 sqft of comfortable living. Highlights: large bedrooms, spa-like ensuite, an office/playroom in the 2nd bedroom, and ample storage all within your unit. Enjoy top-tier amenities including a pool, hot tub, steam room, sauna, and gym. Your private side entrance opens to the strata's green space and playground. 1 parking spot and bike storage are included. Mins from groceries (5 min), SkyTrain (8 min), and downtown (10 min). Surrounded by top restaurants, great schools, and steps from VGH. Virtual Tour: https://www.dropbox.com/scl/fi/qxeho2sa9r75s3ucdyk03/3055-Cambie-Walkthrough-w-Dimensions.mp4?rlkey=sh8v7gmq4e1pb5degdgmz0h98&dl=0 (id:39198)
Property Details
Interior
Features
Exterior
Features
Parking
Garage spaces -
Garage type -
Total parking spaces 1
Condo Details
Amenities
Exercise Centre, Laundry - In Suite
Inclusions
Property History
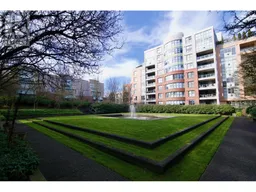 34
34
