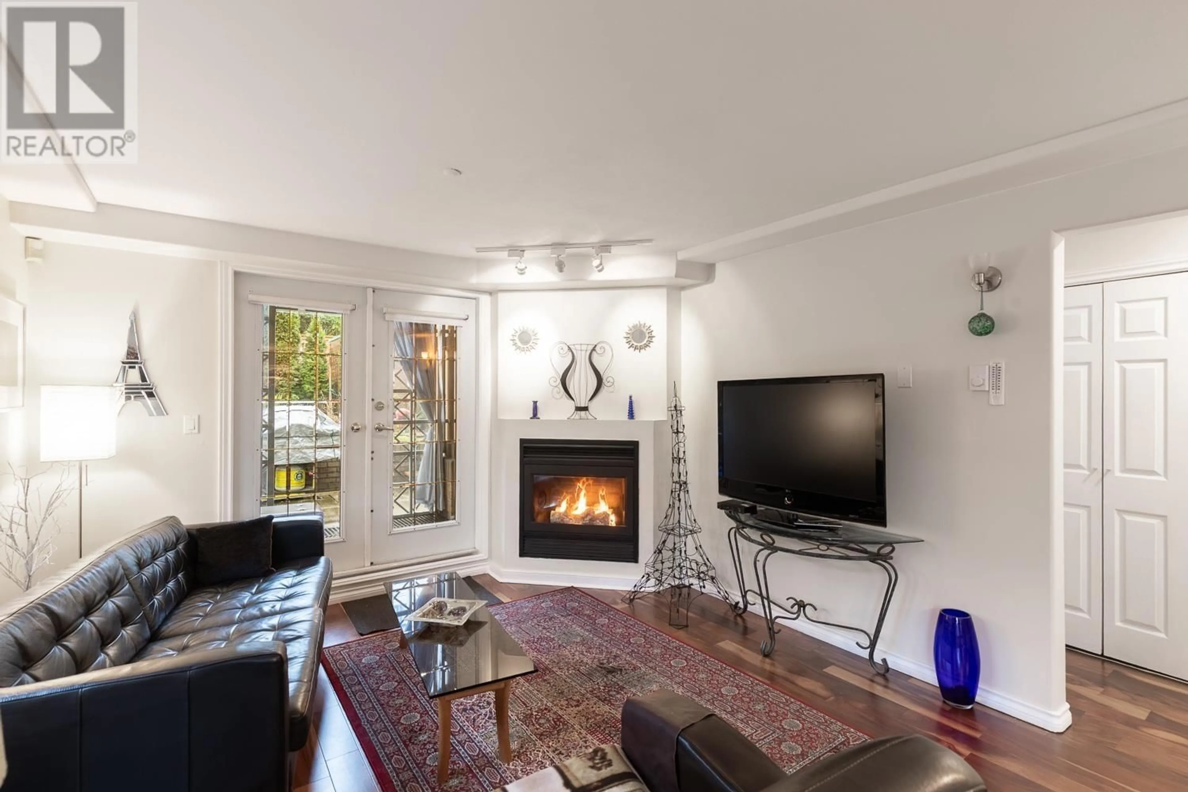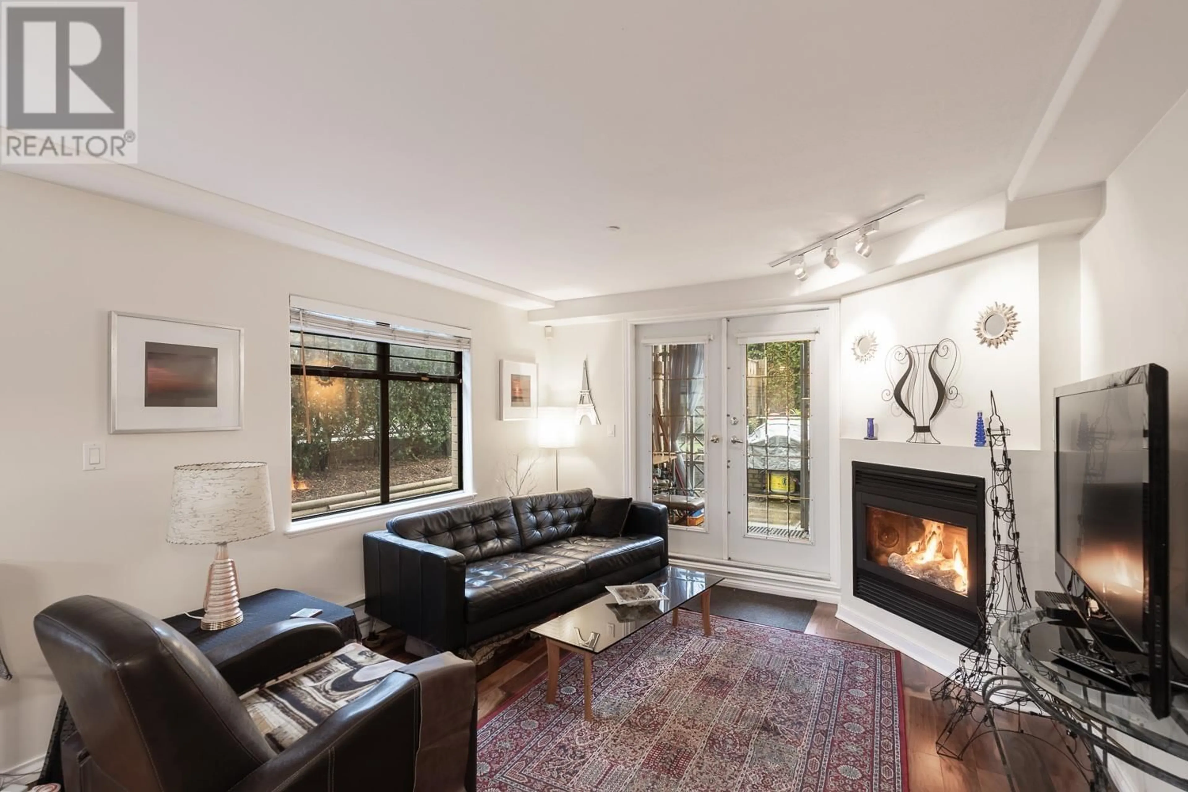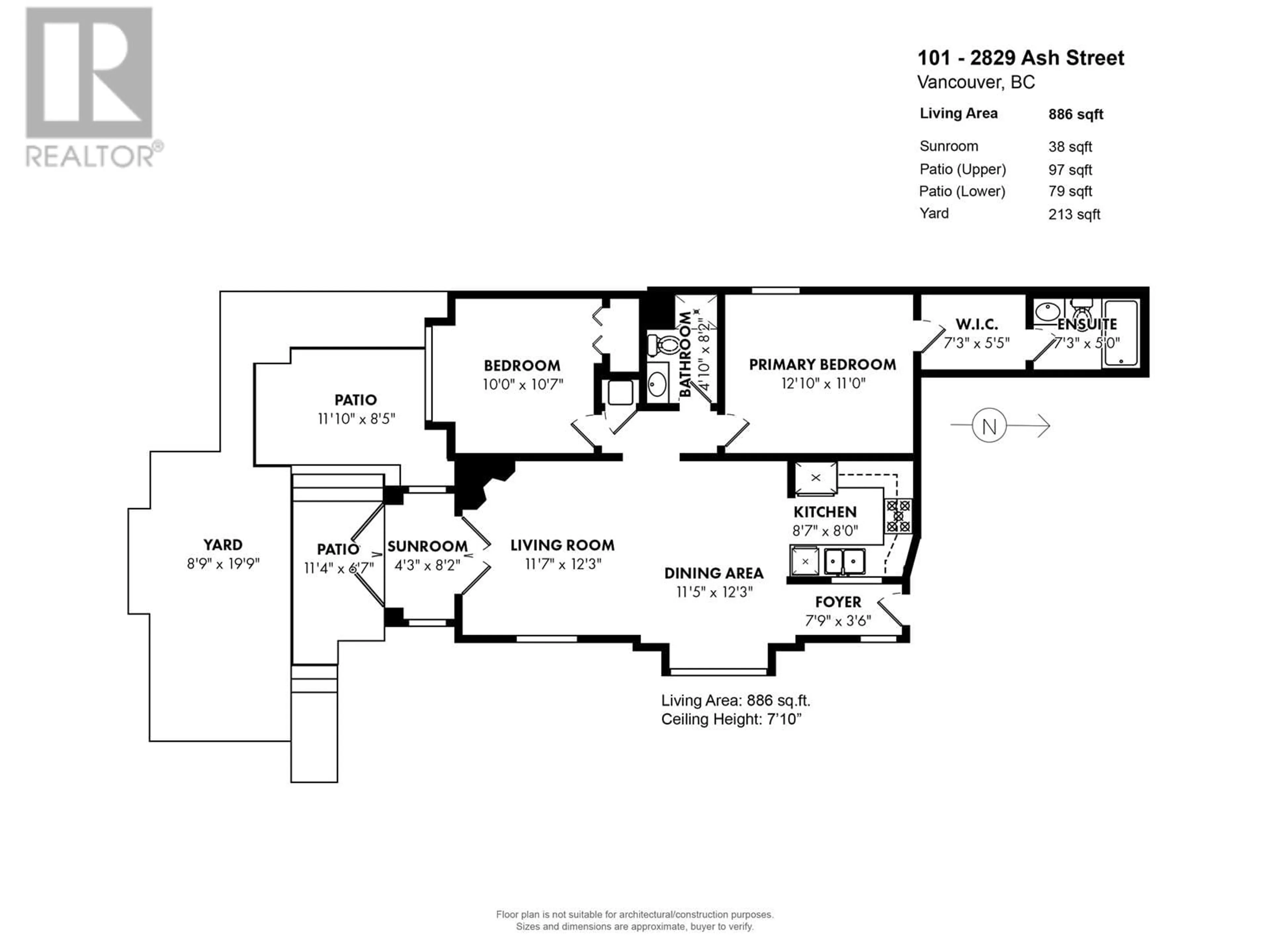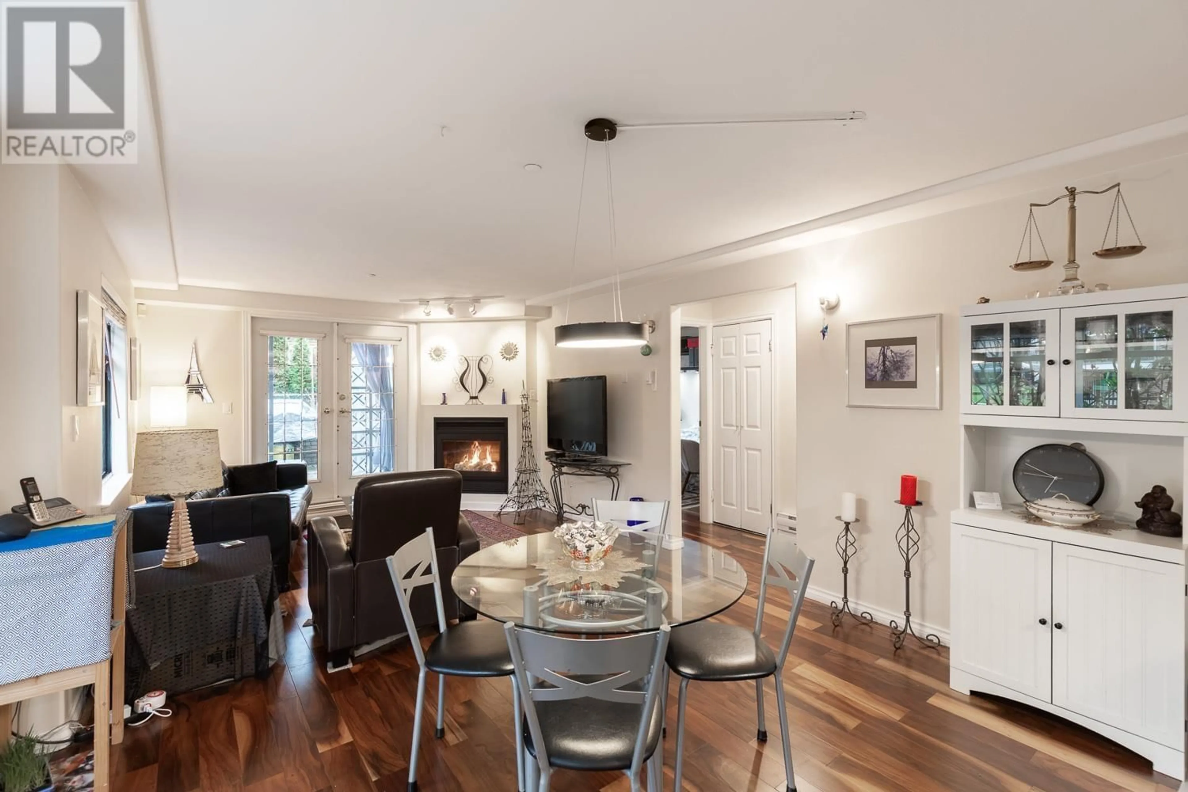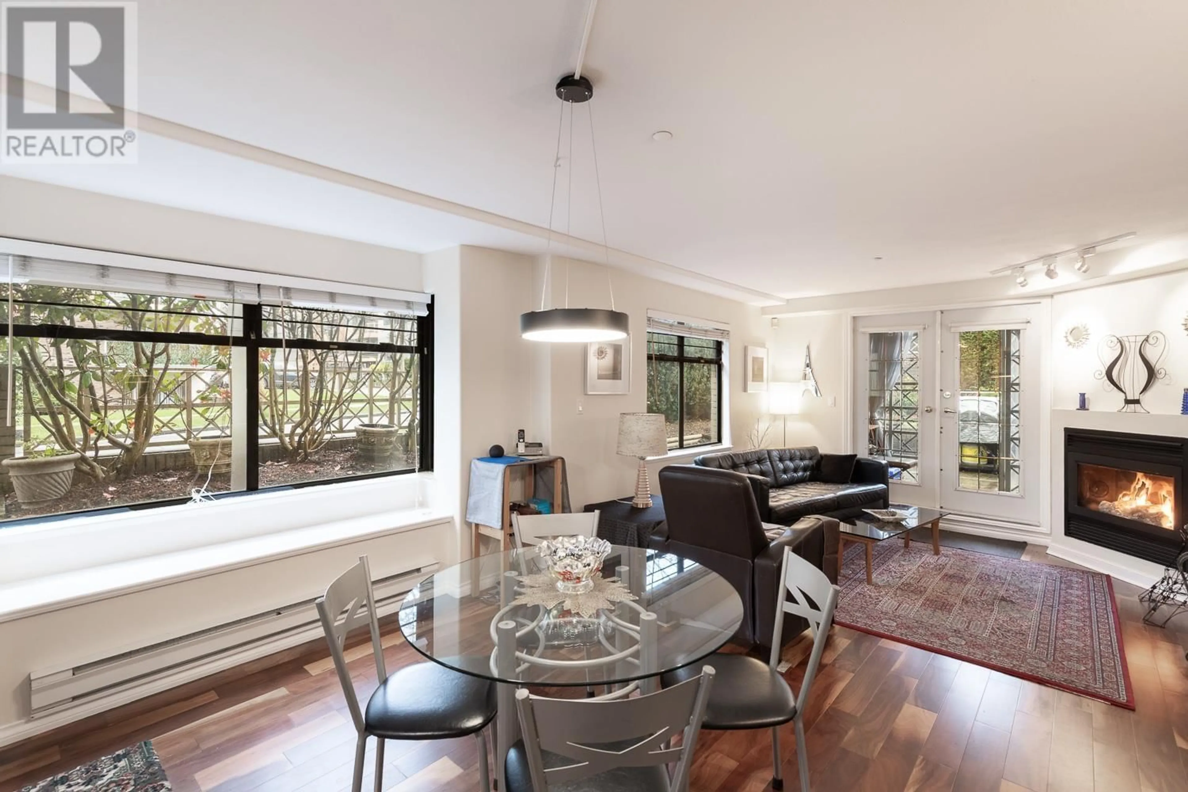101 - 2829 ASH STREET, Vancouver, British Columbia V5Z4P5
Contact us about this property
Highlights
Estimated ValueThis is the price Wahi expects this property to sell for.
The calculation is powered by our Instant Home Value Estimate, which uses current market and property price trends to estimate your home’s value with a 90% accuracy rate.Not available
Price/Sqft$972/sqft
Est. Mortgage$3,861/mo
Maintenance fees$666/mo
Tax Amount (2024)$2,404/yr
Days On Market31 days
Description
Sunny and spacious in the heart of the Cambie Village. This two-bedroom, two-bathroom open-plan condo has a massive south face private patio perfect for gardening and entertaining in this boutique 7-unit building. A separate mudroom, hardwood floors, gas fireplace and windows on three sides make this a winner. The unit includes two side-by-side parking stalls and a storage locker. Located steps from City Square Mall with shops, restaurants, transit, recreation and Vancouver General Hospital. No rental or pet restrictions. OPEN HOUSE: Sunday, June 8th, 3:30- 5 pm (id:39198)
Property Details
Interior
Features
Exterior
Parking
Garage spaces -
Garage type -
Total parking spaces 2
Condo Details
Amenities
Laundry - In Suite
Inclusions
Property History
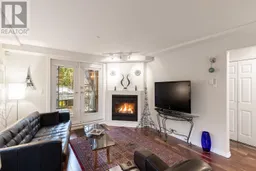 27
27
