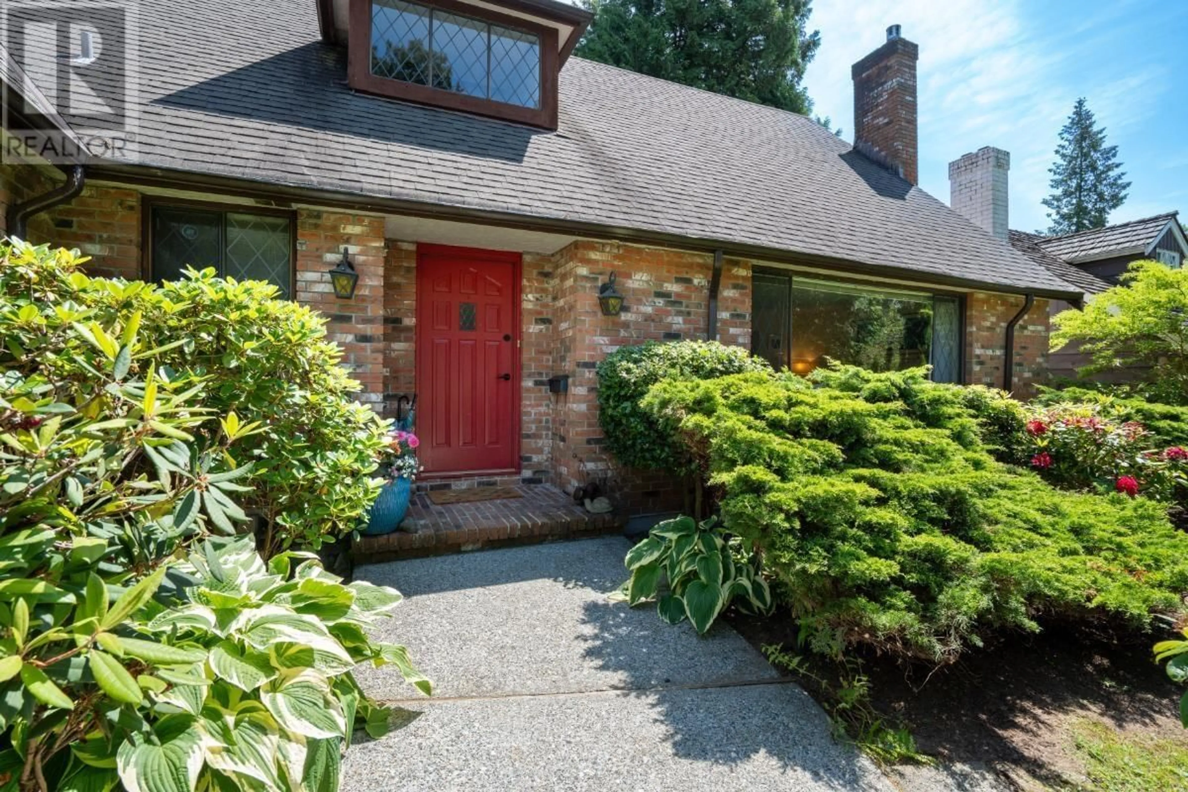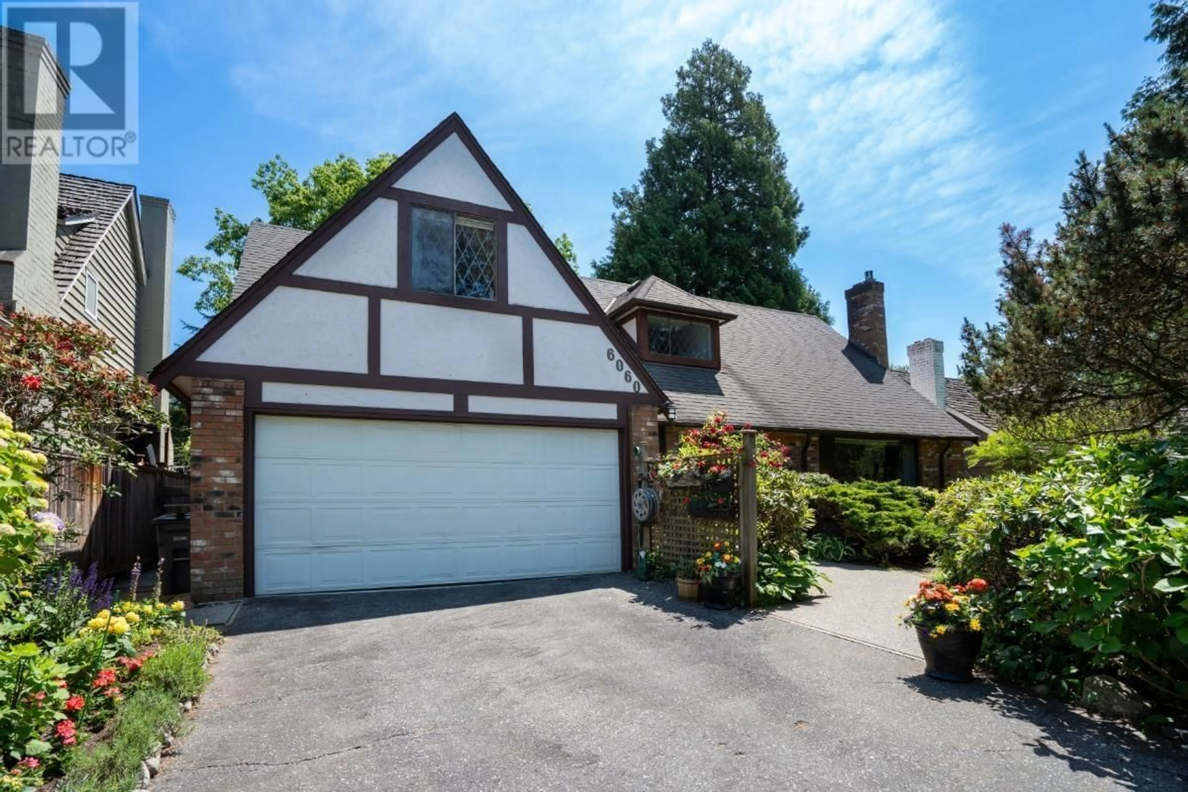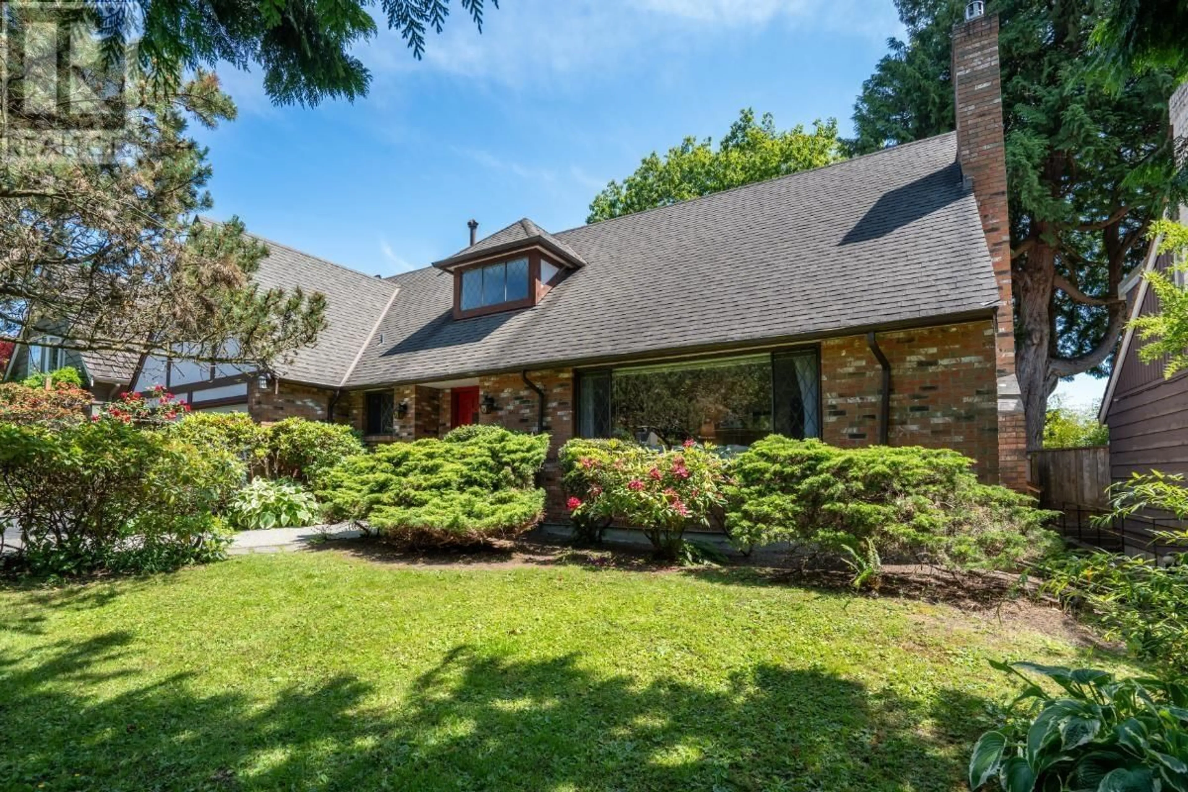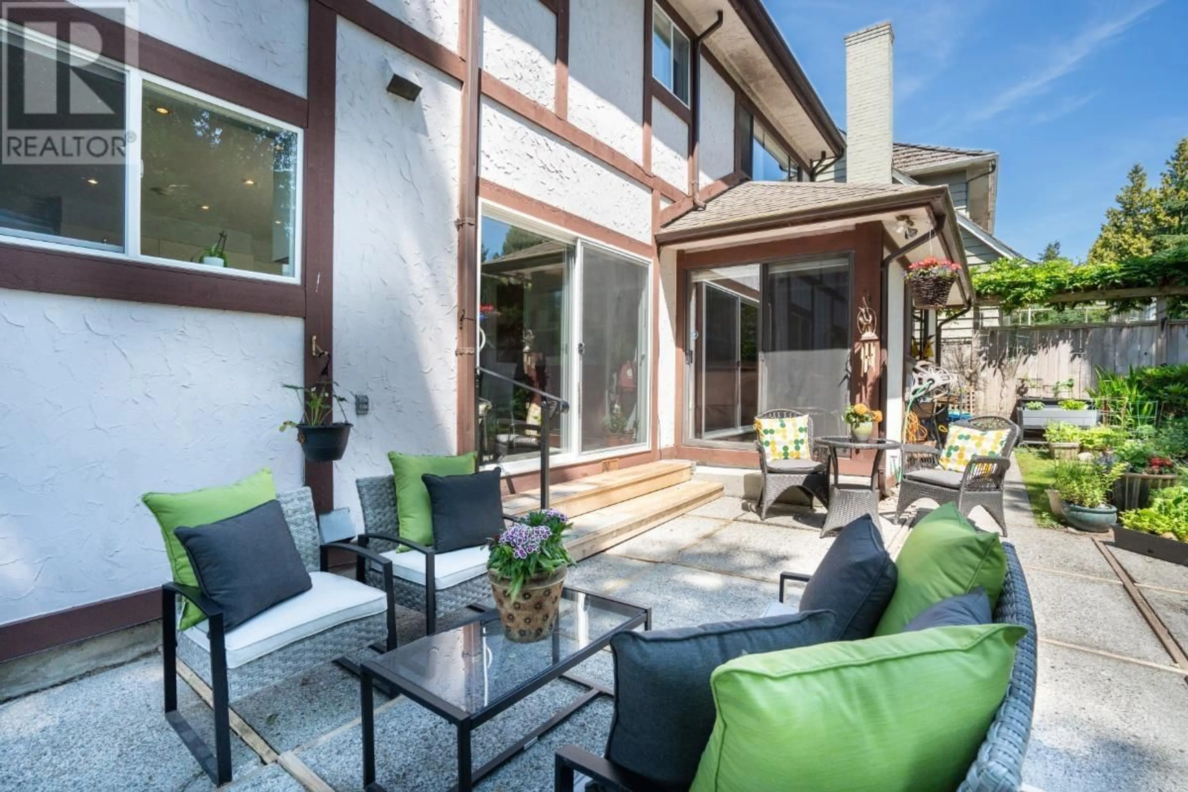6060 HOLLAND STREET, Vancouver, British Columbia V6N2B3
Contact us about this property
Highlights
Estimated ValueThis is the price Wahi expects this property to sell for.
The calculation is powered by our Instant Home Value Estimate, which uses current market and property price trends to estimate your home’s value with a 90% accuracy rate.Not available
Price/Sqft$618/sqft
Est. Mortgage$11,973/mo
Tax Amount (2024)$10,479/yr
Days On Market6 days
Description
Welcome to 6060 Holland Street-nestled on a serene, tree-lined street in Vancouver´s West Side. This custom-built 1971 Tudor-style home sits on a rare 66x121' lot and offers 4,500+ sq.ft. of beautifully maintained living space across three levels. Enjoy a thoughtfully updated kitchen (2012) that opens to a sunny deck and a tranquil, fenced backyard. With 5 spacious bedrooms, 4 bathrooms, a large primary suite with office, and a great floorplan, this home is perfect for families. Walk to Point Grey Golf Club, 5 mins to UBC, 11 mins to YVR. Garage + driveway parking. A truly special home. View more photos online and join us at our Live Stream broadcast on our FB page: Thurs June 12th (5PM), private showings by appt only Fri,Sat,Sun June 13-15th (2-4PM). No offers presented until Monday June 16th. Please contact your realtor to book an appointment today. (id:39198)
Property Details
Interior
Features
Exterior
Parking
Garage spaces -
Garage type -
Total parking spaces 3
Property History
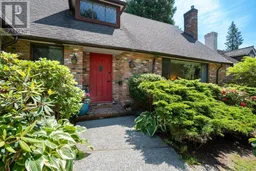 37
37
