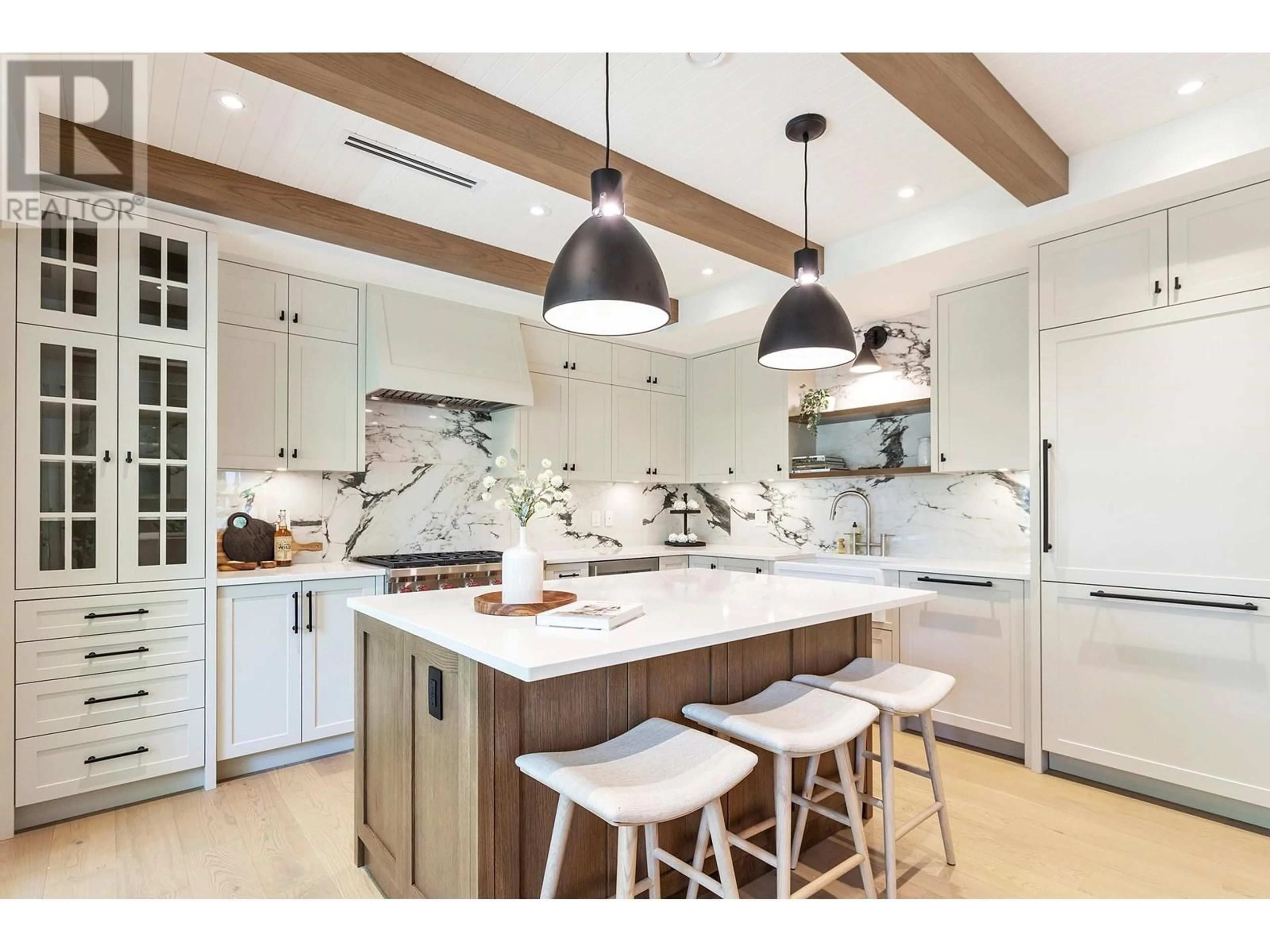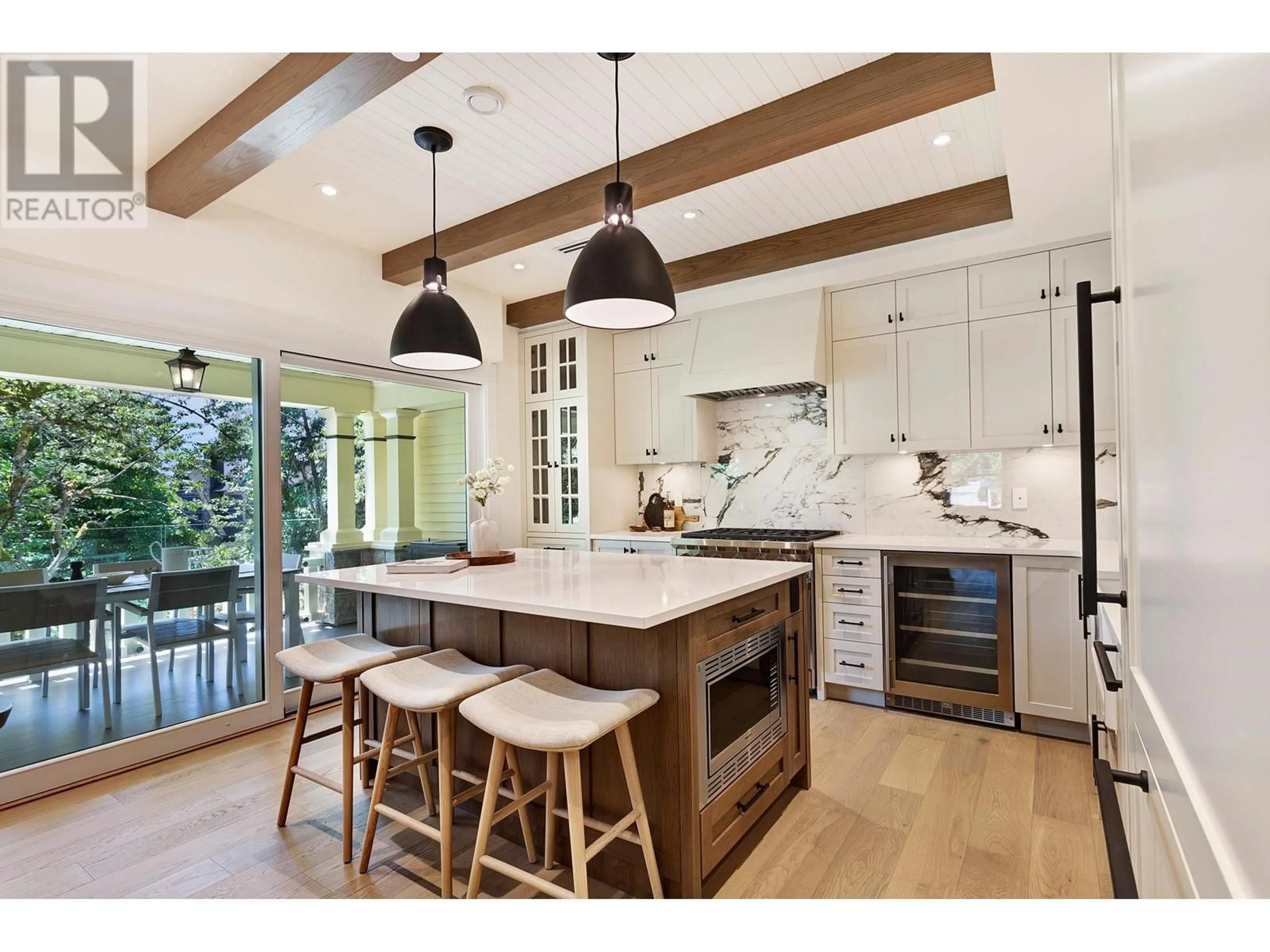5503 BLENHEIM STREET, Vancouver, British Columbia V6N0C5
Contact us about this property
Highlights
Estimated ValueThis is the price Wahi expects this property to sell for.
The calculation is powered by our Instant Home Value Estimate, which uses current market and property price trends to estimate your home’s value with a 90% accuracy rate.Not available
Price/Sqft$1,210/sqft
Est. Mortgage$11,544/mo
Tax Amount (2024)-
Days On Market2 days
Description
Located in the highly sought after Dunbar neighbourhood, the "Morrisette Farmhouse" is a timeless retreat where heritage charm meets modern elegance. This brand new, one-of-a-kind revitalization project boasts three exquisite 3-bedroom townhomes, each carefully designed to offer the epitome of upscale living. Thoughtfully curated finishes & fixtures enhance the farmhouse's original character while providing the comfort & convenience of contemporary living. Experience year-round comfort with A/C, gas fireplaces, & h/w radiant heat throughout. Featurin a rare 600 sq.ft. covered verandah that can be used year-round-a true highlight of this home. Every aspect of this heritage revitalization has been carefully considered, resulting in a home that is both visually stunning & impeccably crafted. (id:39198)
Property Details
Interior
Features
Exterior
Parking
Garage spaces -
Garage type -
Total parking spaces 1
Condo Details
Amenities
Laundry - In Suite
Inclusions
Property History
 29
29



