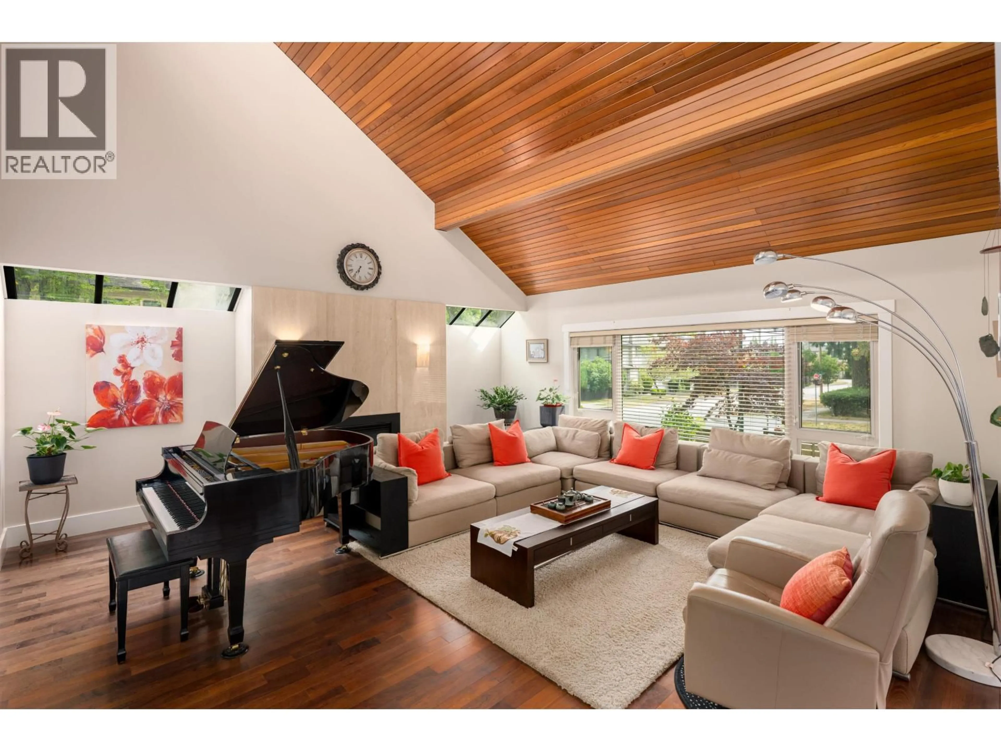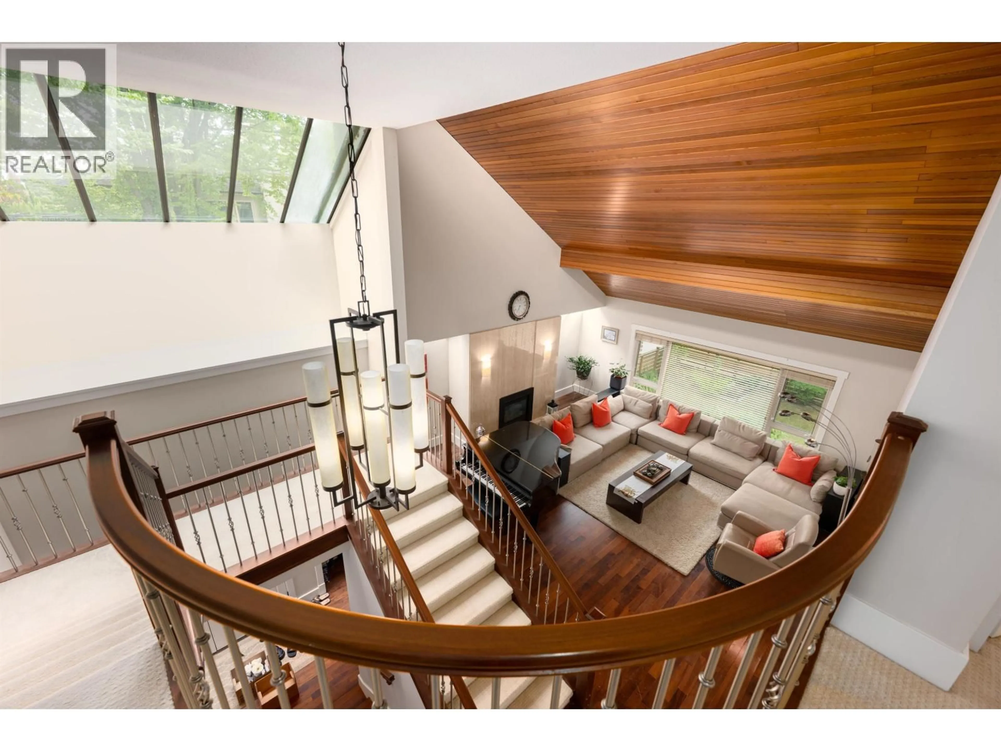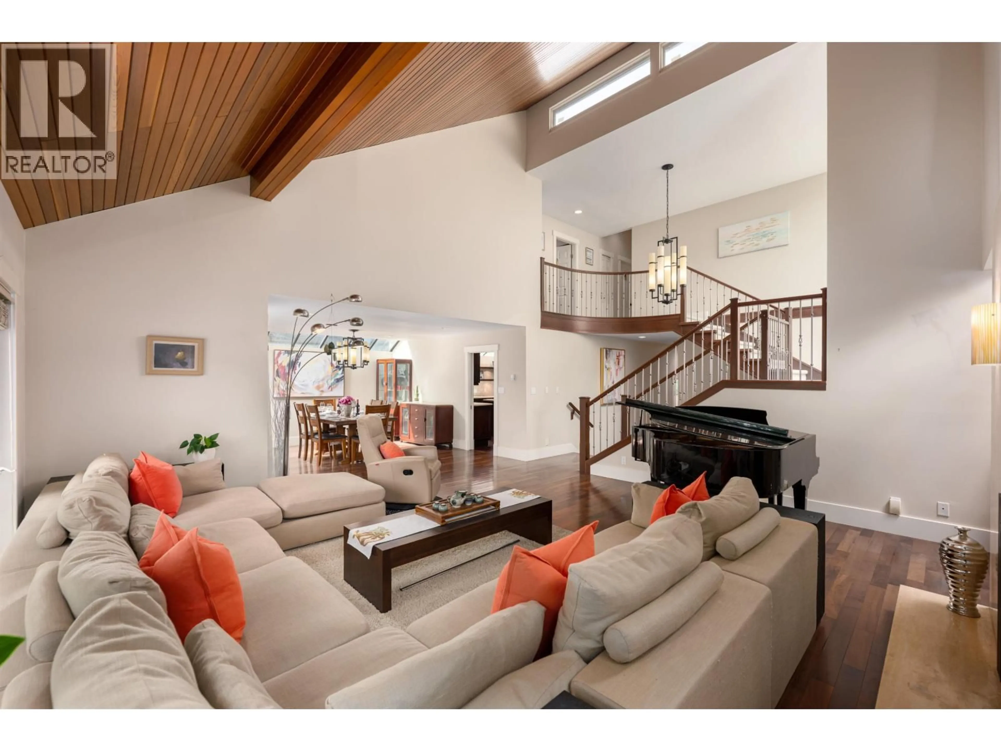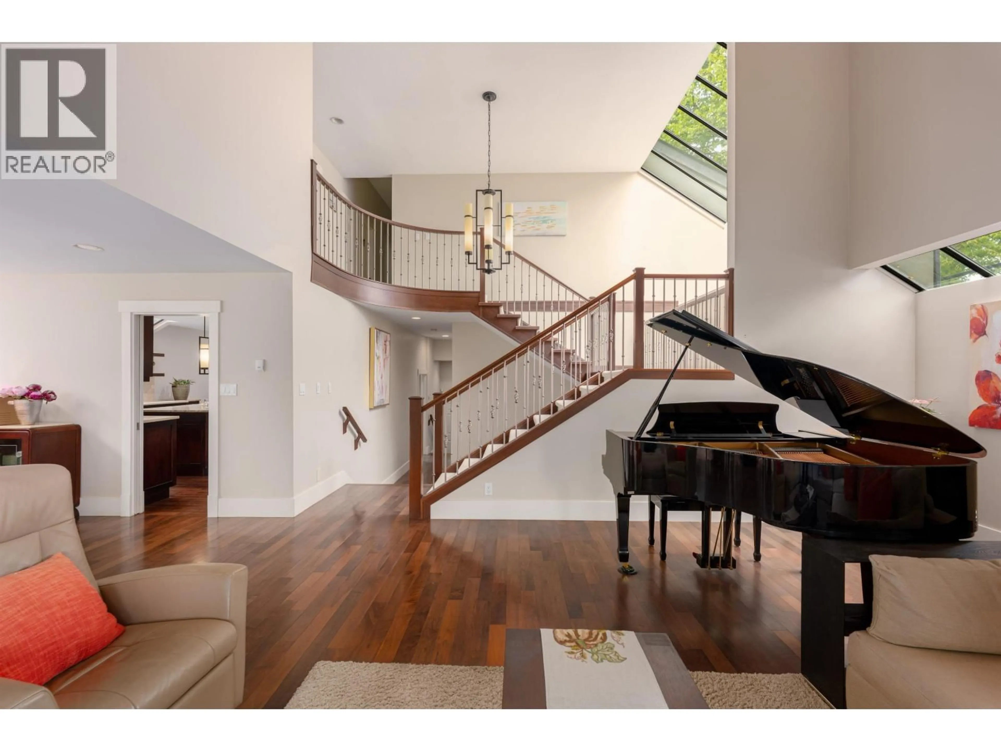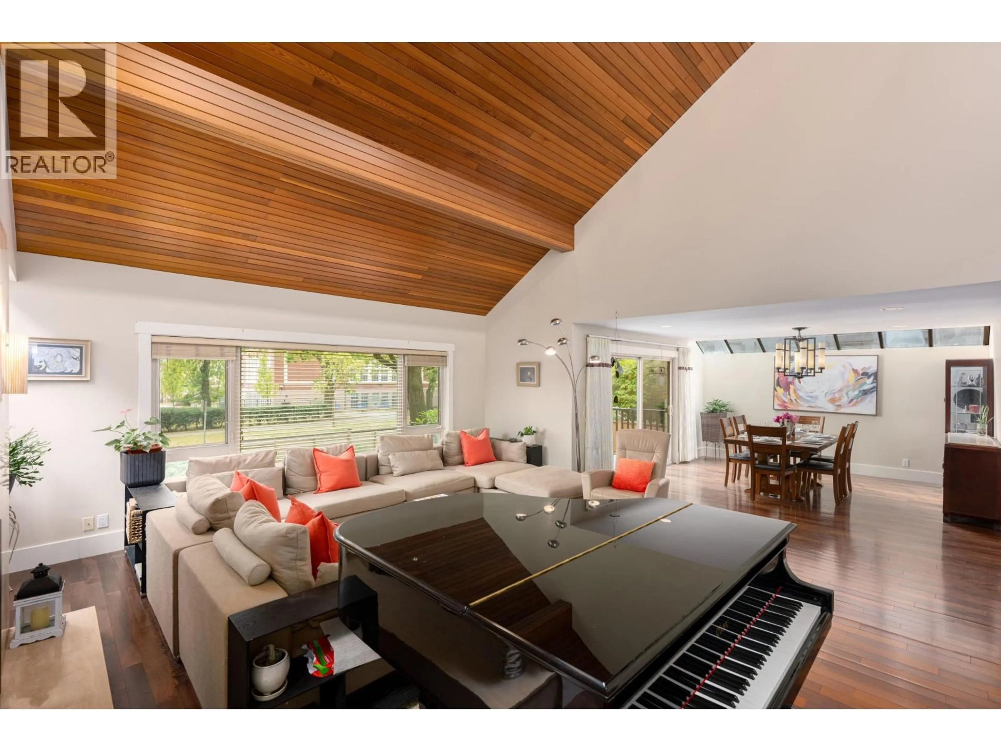5483 CARNARVON STREET, Vancouver, British Columbia V6N4G1
Contact us about this property
Highlights
Estimated valueThis is the price Wahi expects this property to sell for.
The calculation is powered by our Instant Home Value Estimate, which uses current market and property price trends to estimate your home’s value with a 90% accuracy rate.Not available
Price/Sqft$932/sqft
Monthly cost
Open Calculator
Description
Well-kept cozy home located in the prime of Kerrisdale location. Featuring extensive renovations and a thoughtfully designed layout, the home offers soaring solid wood ceilings in the living room and foyer with stunning natural light and a bright, open feel, entertaining sized family room with sunny southern exposure, huge open kitchen with granite countertops and top-of-the-line appliances. The spacious primary bedroom includes a luxurious ensuite with jacuzzi and steam room. Convenient location, close to transportation, schools and shopping. Minutes to Crofton House & St George's. One of the safest location in Vancouver West. This property offers both functionality and investment potential. Kerrisdale Elementary & Point Grey Secondary. Open House: Oct 26 (Sun) 2-4pm (id:39198)
Property Details
Interior
Features
Exterior
Parking
Garage spaces -
Garage type -
Total parking spaces 2
Property History
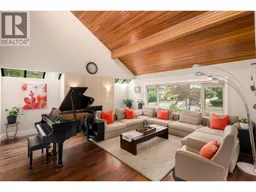 40
40
