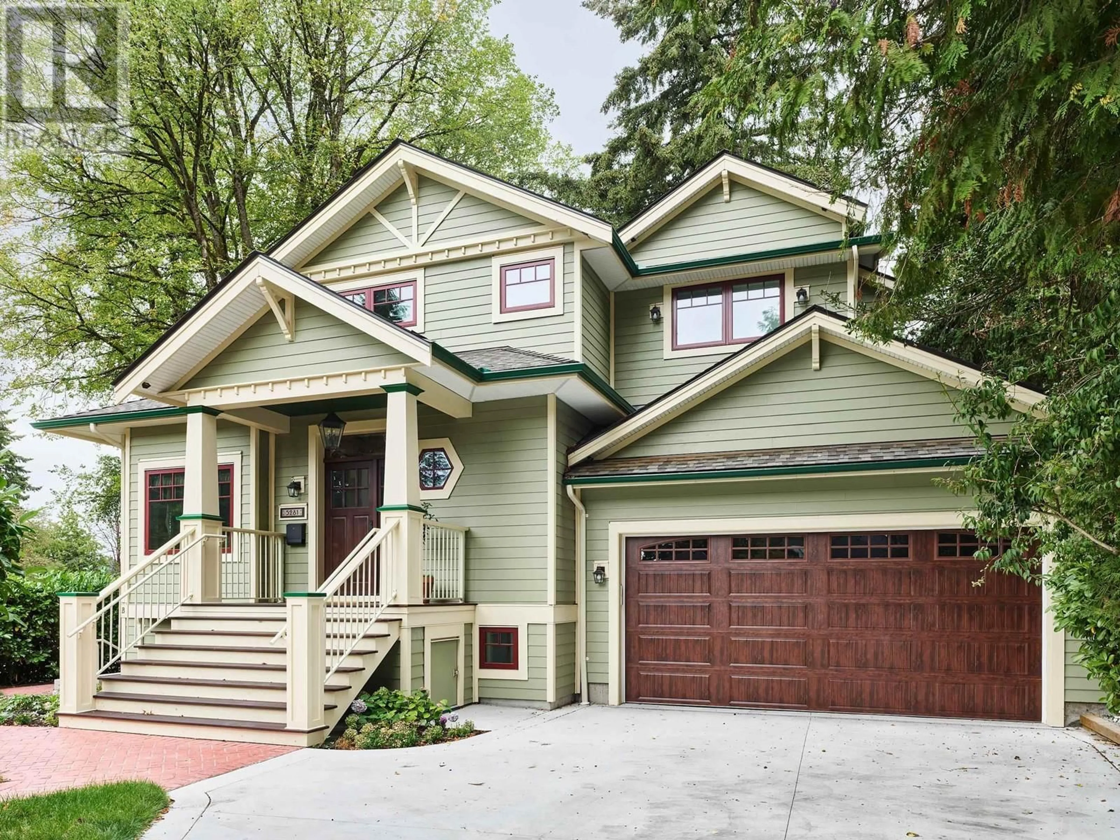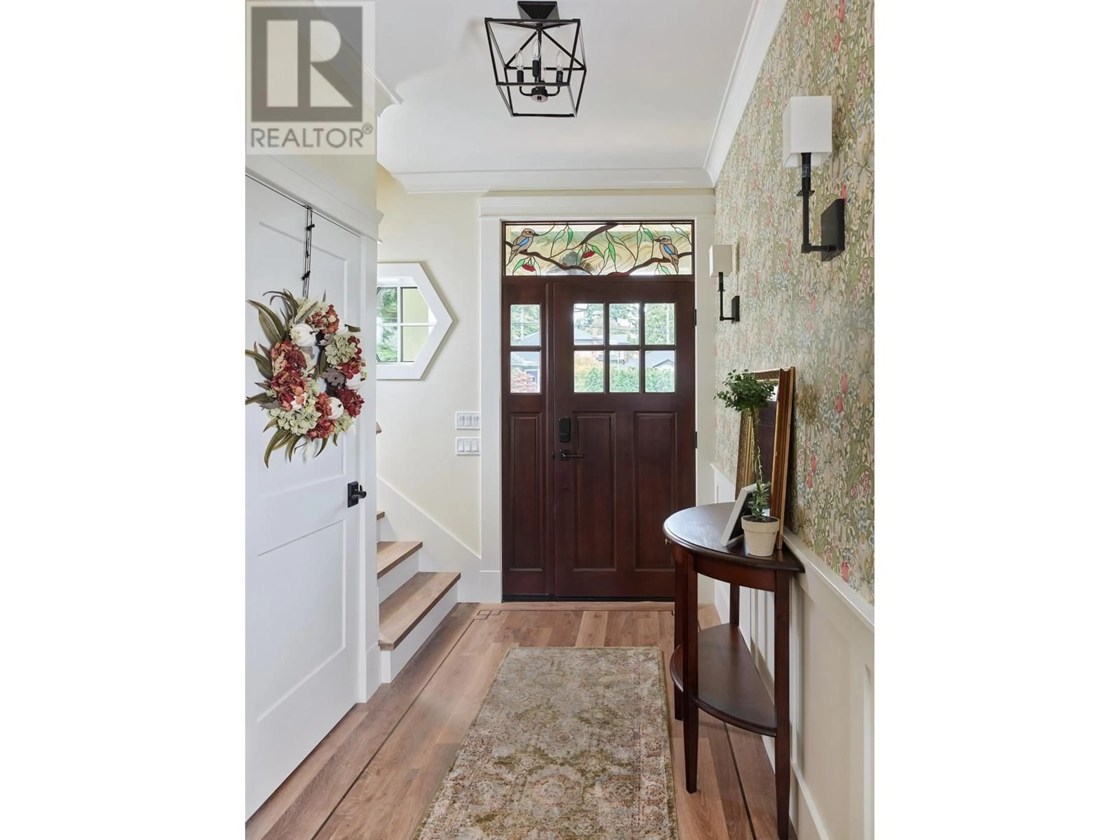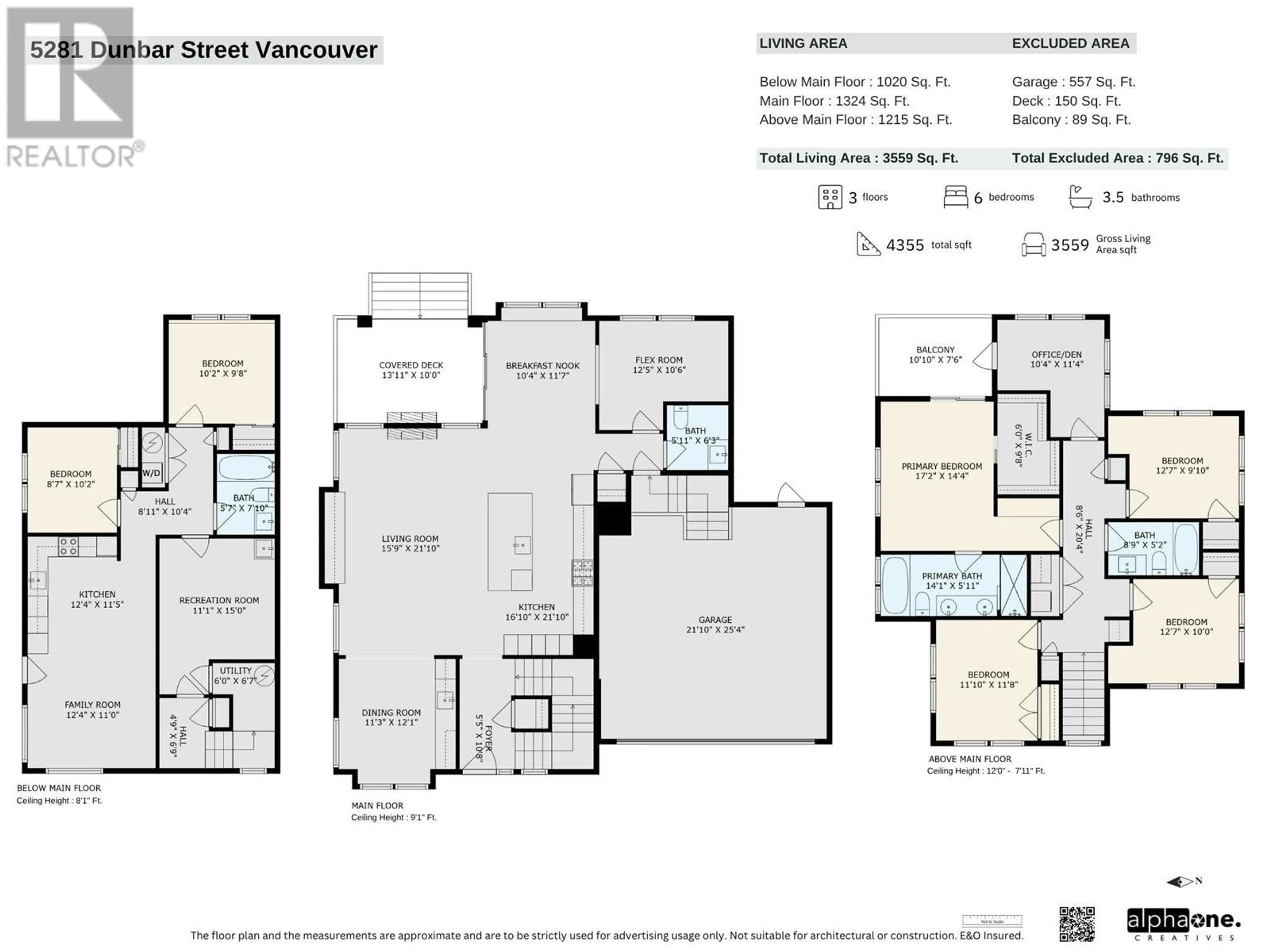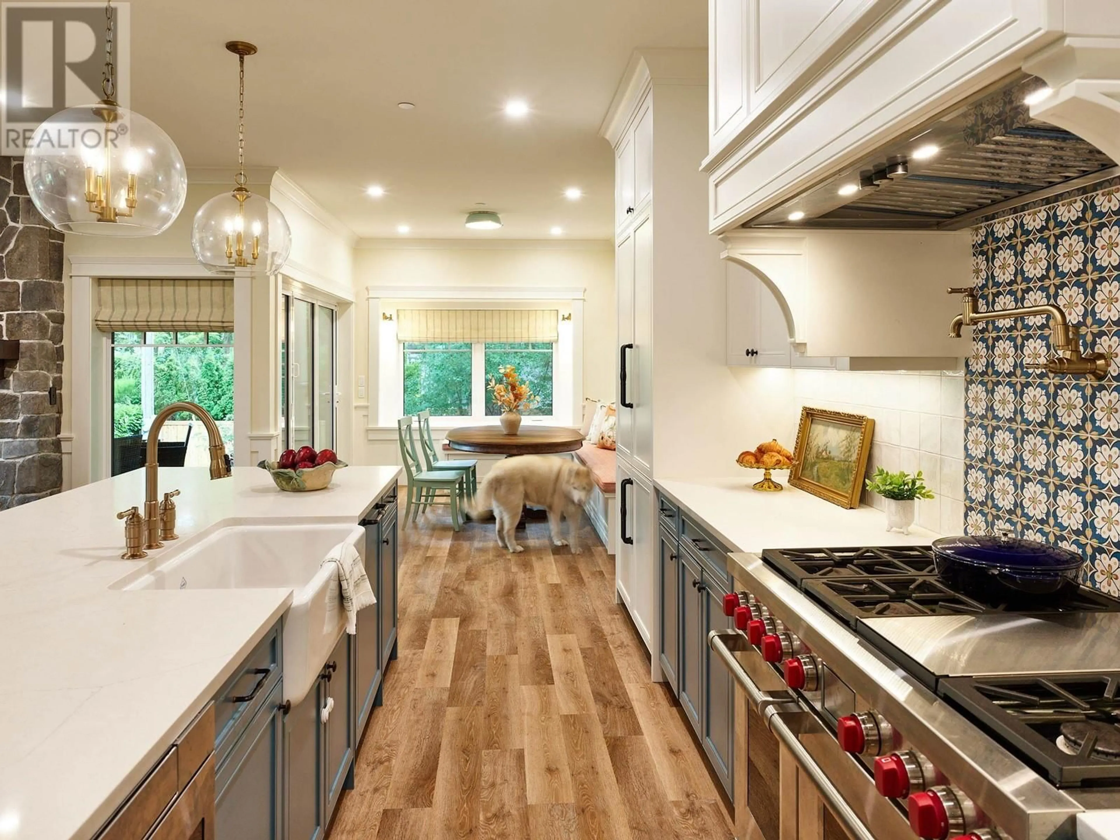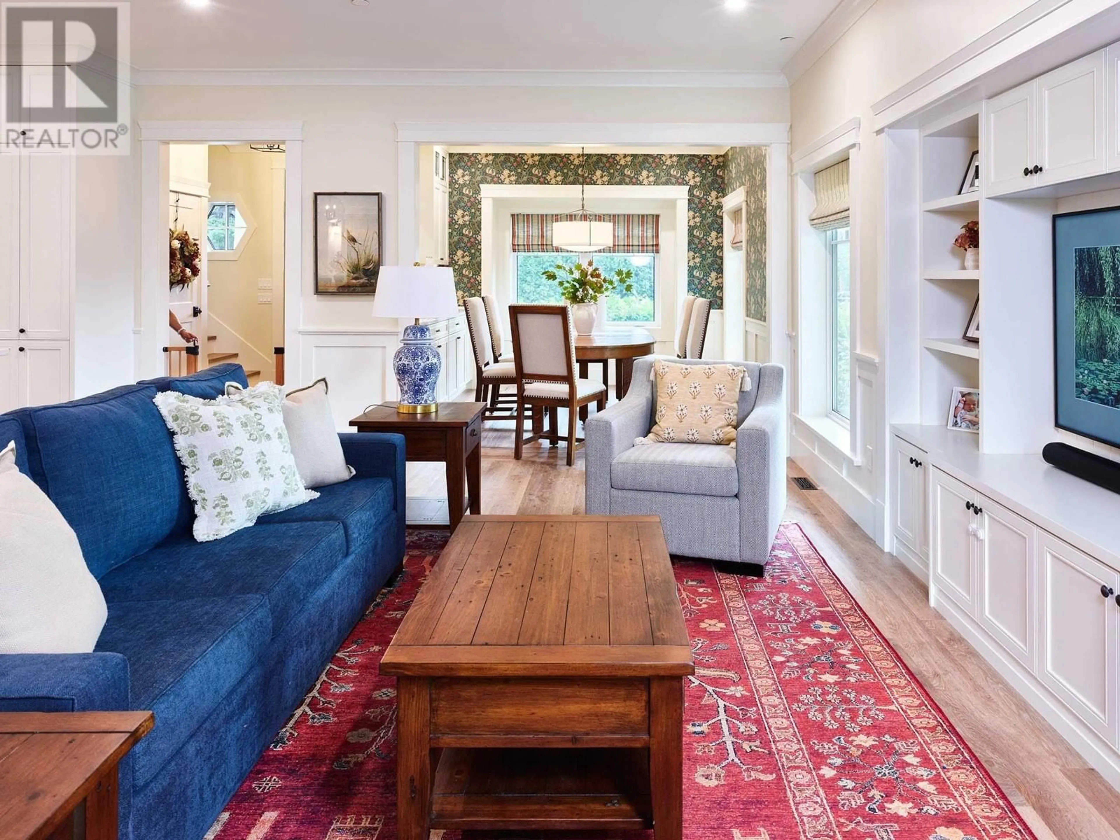5281 DUNBAR STREET, Vancouver, British Columbia V6N1W1
Contact us about this property
Highlights
Estimated valueThis is the price Wahi expects this property to sell for.
The calculation is powered by our Instant Home Value Estimate, which uses current market and property price trends to estimate your home’s value with a 90% accuracy rate.Not available
Price/Sqft$1,320/sqft
Monthly cost
Open Calculator
Description
A GORGEOUS HOME! This 1-yr, Craftsman style, custom built residence is one-of-a-kind! Nestled on a large corner lot is the perfect blend of the glamour of yesteryear and the convenience of modern day living. A stunning kitchen anchors the main floor with high end appliances, marble counters, hand painted tiles and custom cabinetry. High end millwork, William Morris wallpaper, a two-sided gas fireplace and triple glazed windows are but some features. Up has 4 bdrrns & the primary bedroom having a spa-like ensuite and walk in closet. There is superior 2-bdrm suite down plus a unique brew room for the beer enthusiast. Close to park, community centre, top schools (St George and Crofton House). Oh! Yes! There's even hot water outside for washing the dog! Attractively priced under assessment. (id:39198)
Property Details
Interior
Features
Exterior
Parking
Garage spaces -
Garage type -
Total parking spaces 4
Property History
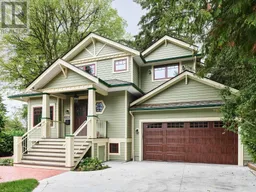 40
40
