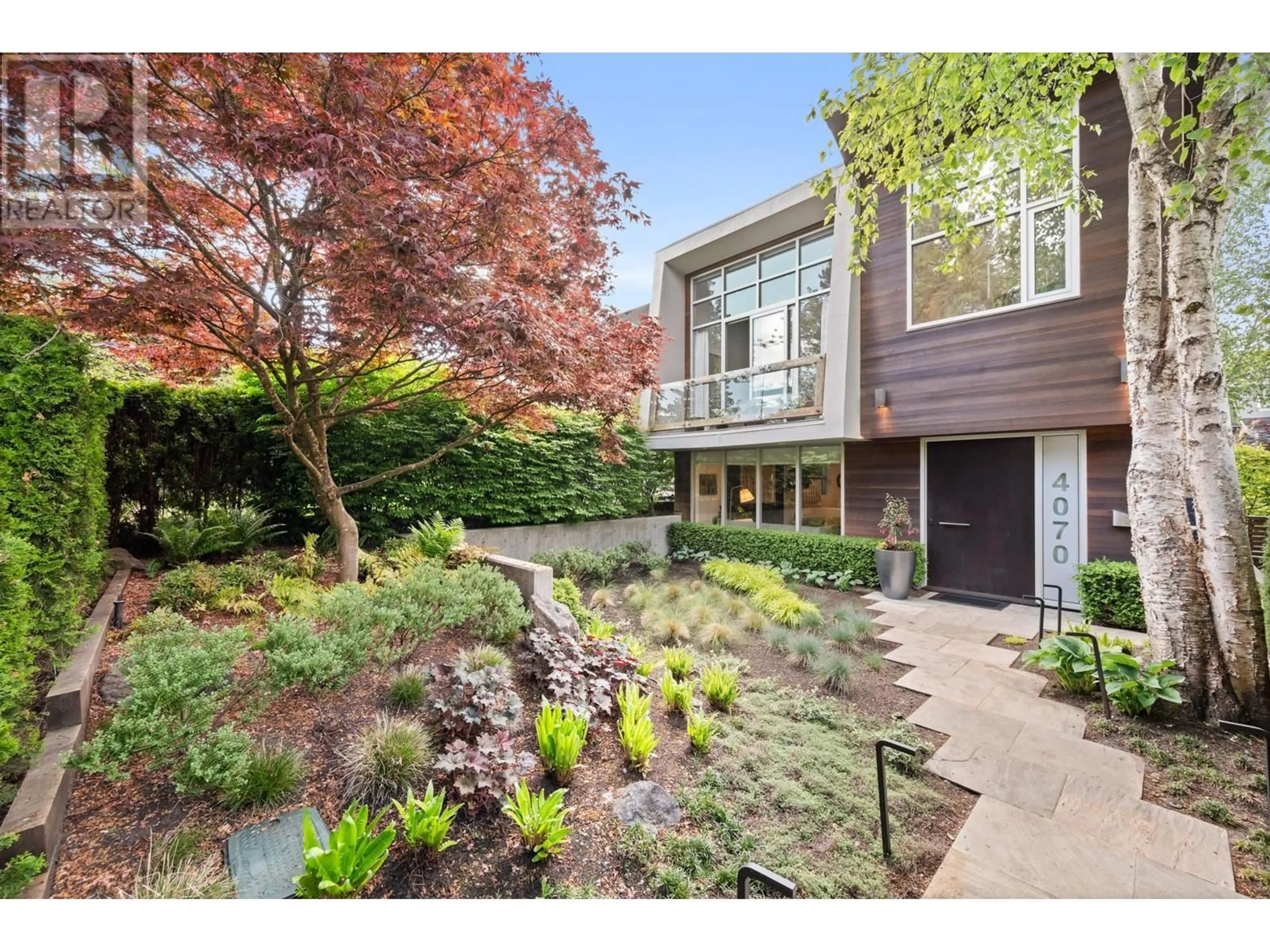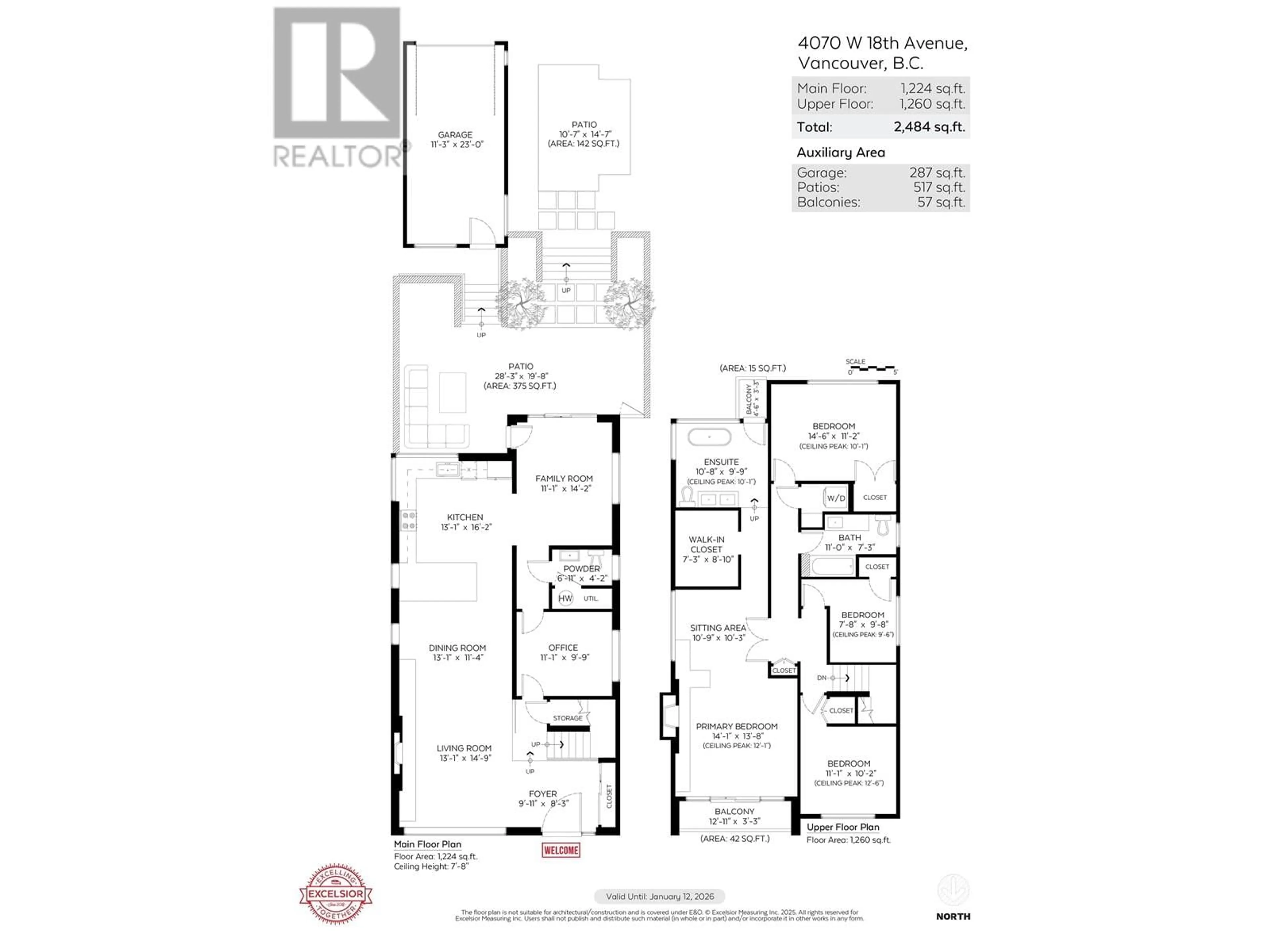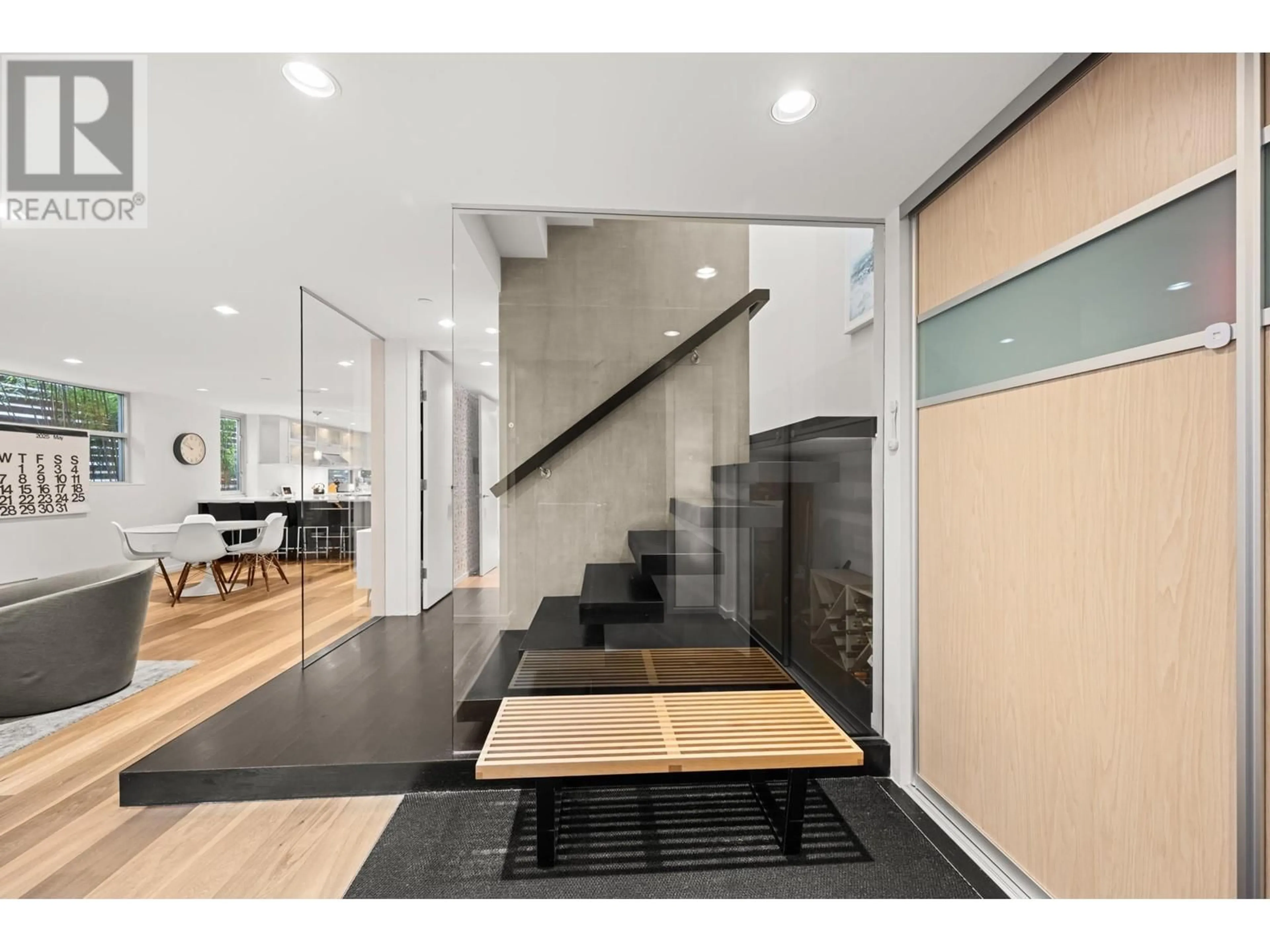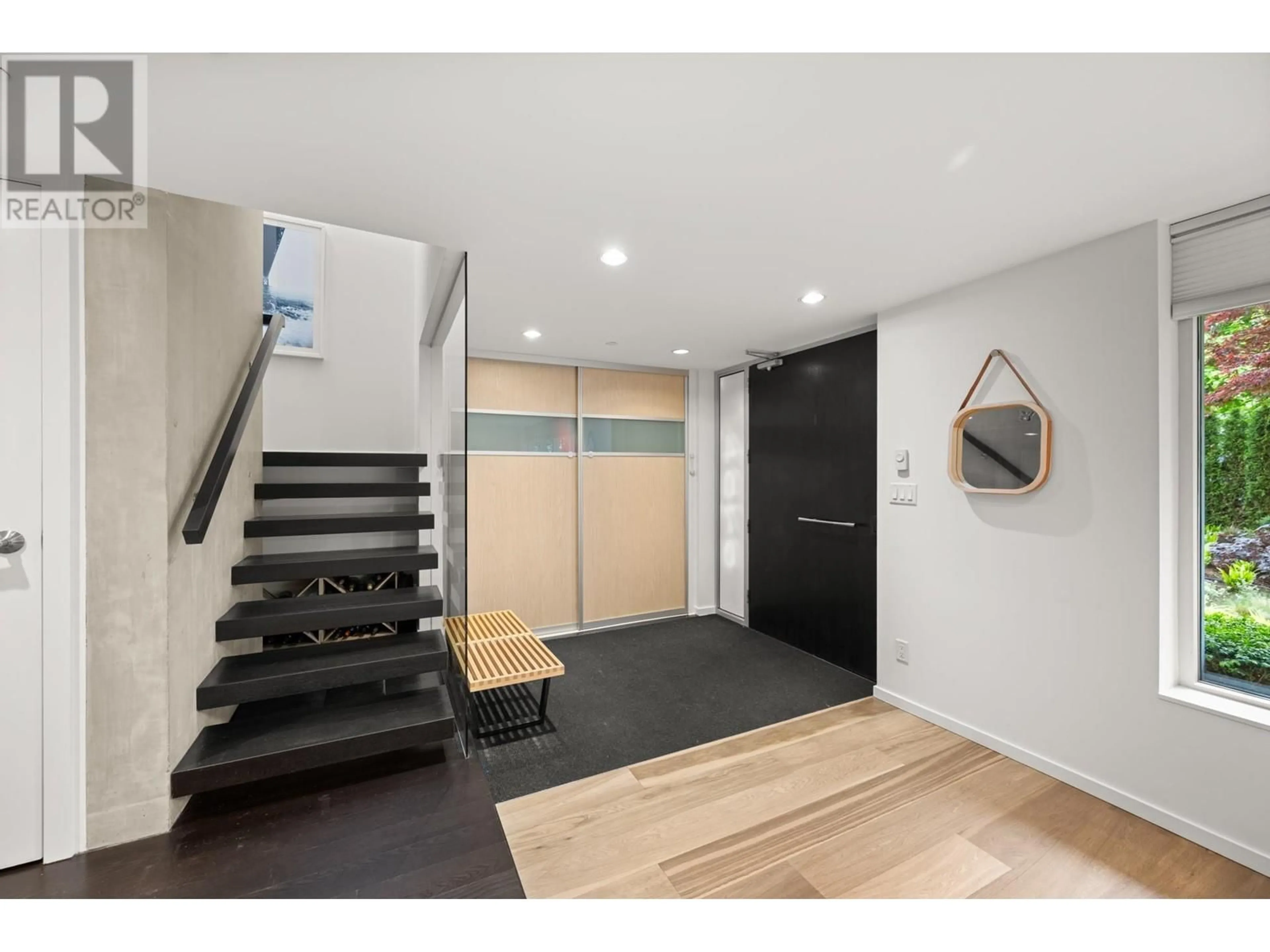4070 18TH AVENUE, Vancouver, British Columbia V6S1B8
Contact us about this property
Highlights
Estimated ValueThis is the price Wahi expects this property to sell for.
The calculation is powered by our Instant Home Value Estimate, which uses current market and property price trends to estimate your home’s value with a 90% accuracy rate.Not available
Price/Sqft$1,327/sqft
Est. Mortgage$14,164/mo
Tax Amount (2024)$11,966/yr
Days On Market1 day
Description
Light-filled, airy, and effortlessly contemporary this home is a breath of fresh design. If you´re seeking something truly special, your search ends here. Designed by award-winning Iconstrux Architecture Ltd., this residence showcases the best of modern design in a coveted West Side location. Upstairs are 4 spacious bdrms and 2 bthrms, including a stunning primary suite with soaring 13' ceilings. The main floor offers an open-concept layout with a seamless connection between the kitchen, living, dining, and family rms, all overlooking sun-drenched gardens. Quality finishes throughout, from full-height commercial-grade glazing to thoughtfully curated architectural details. Just half a block from the serene trails of Pacific Spirit Park and walking distance to both St. Georges and Lord Byng. (id:39198)
Property Details
Interior
Features
Exterior
Parking
Garage spaces -
Garage type -
Total parking spaces 1
Property History
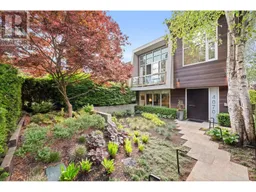 40
40
