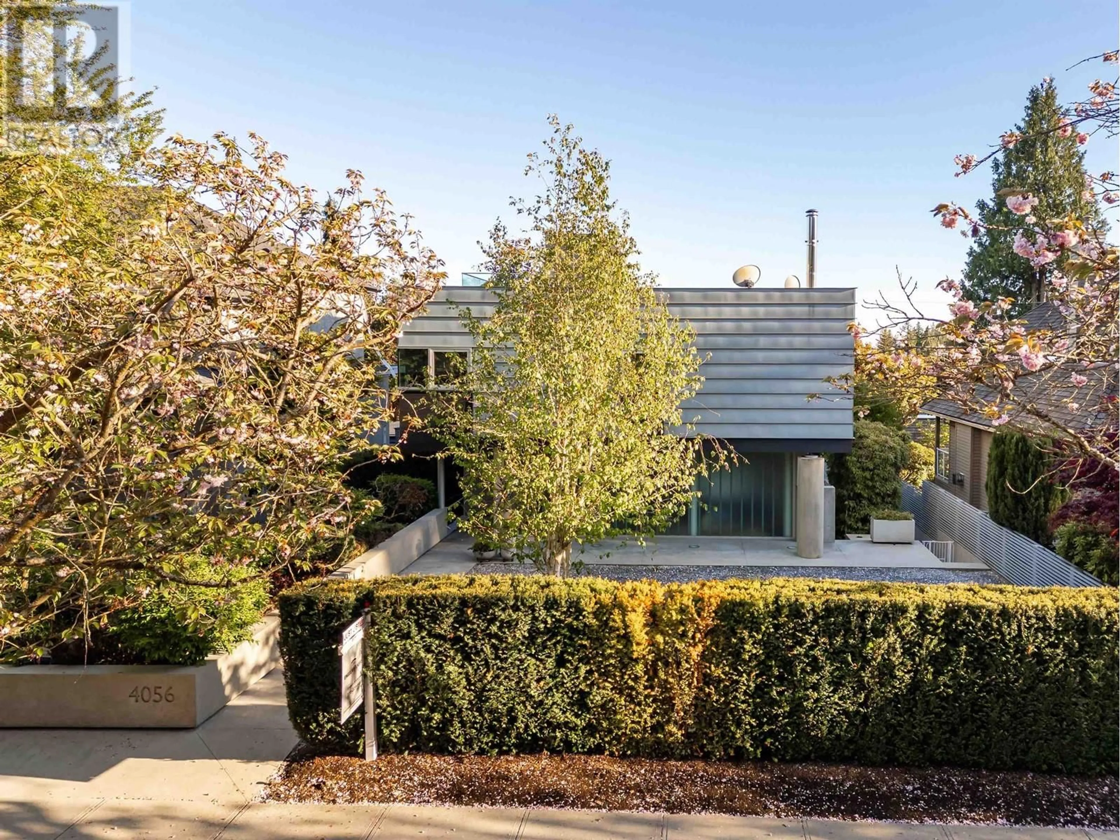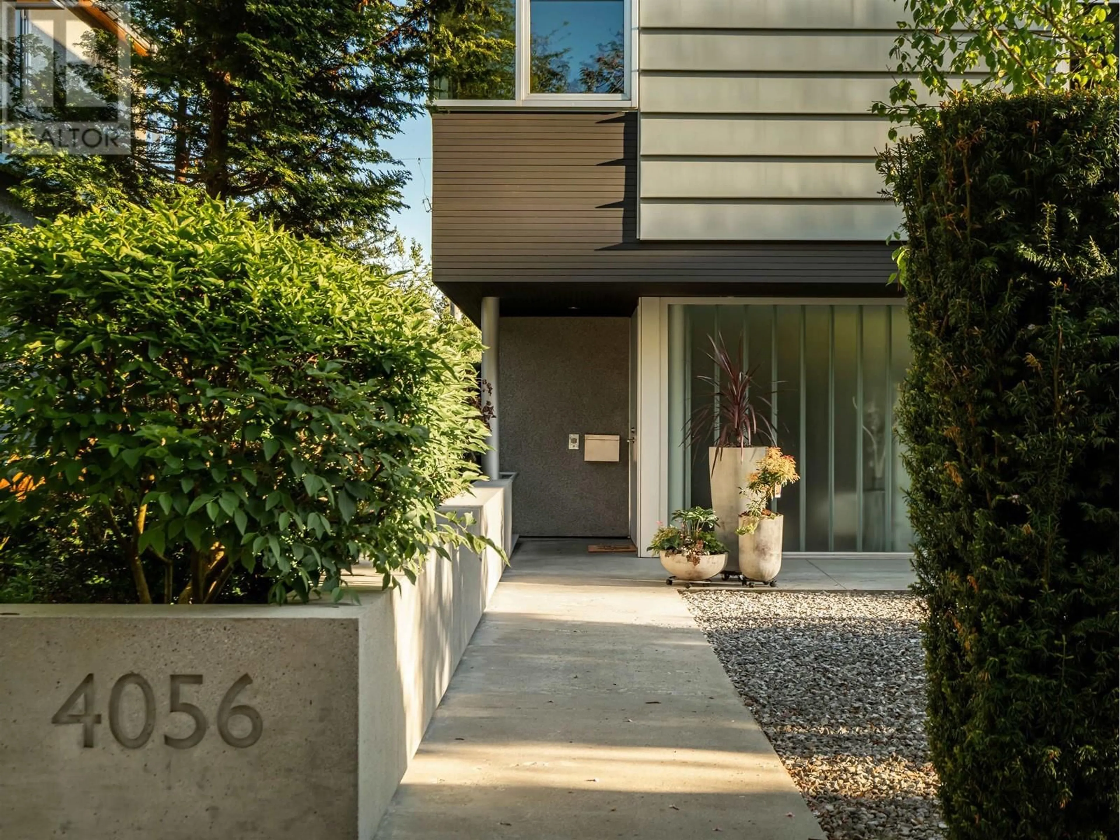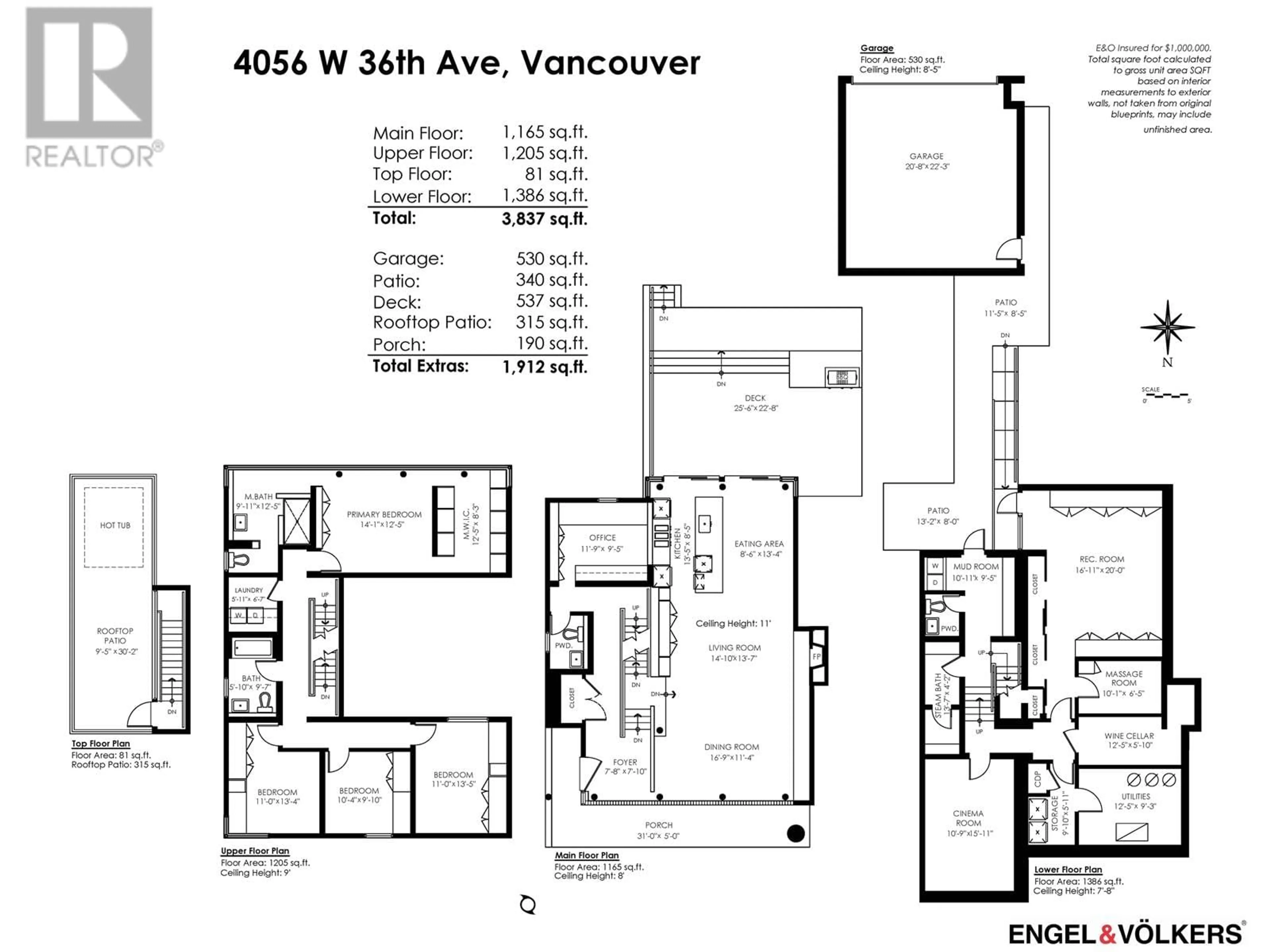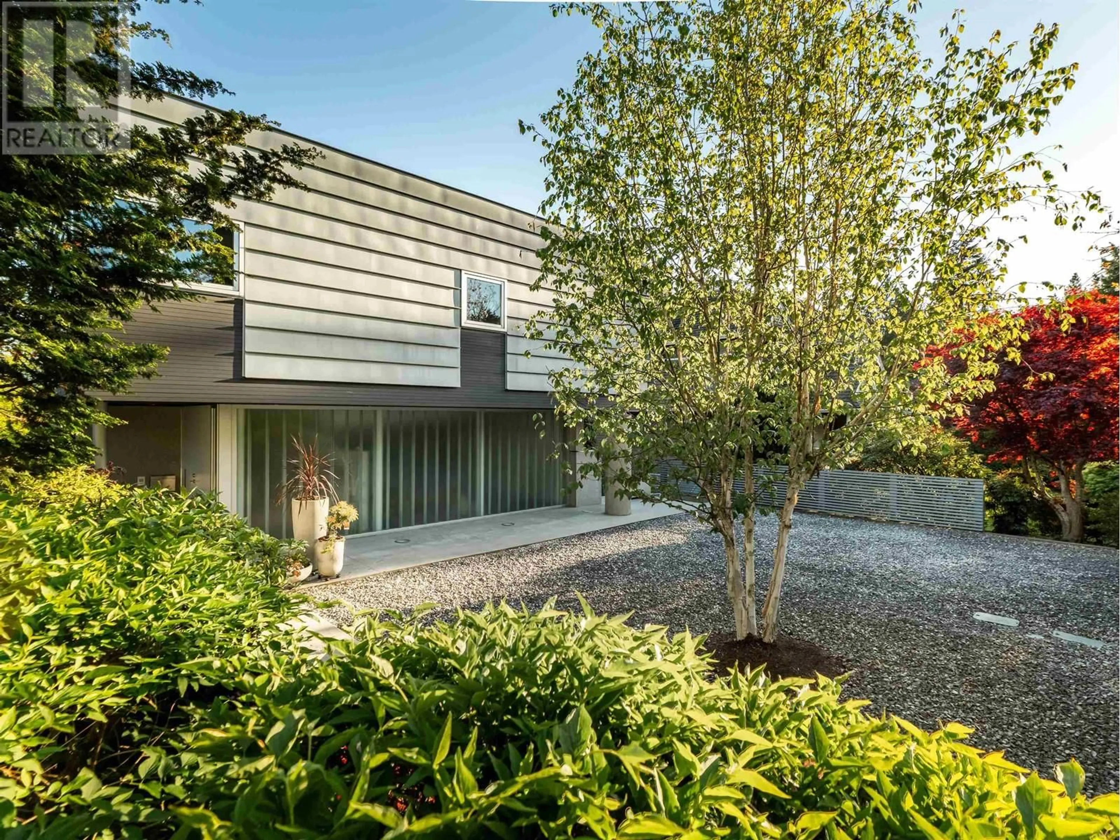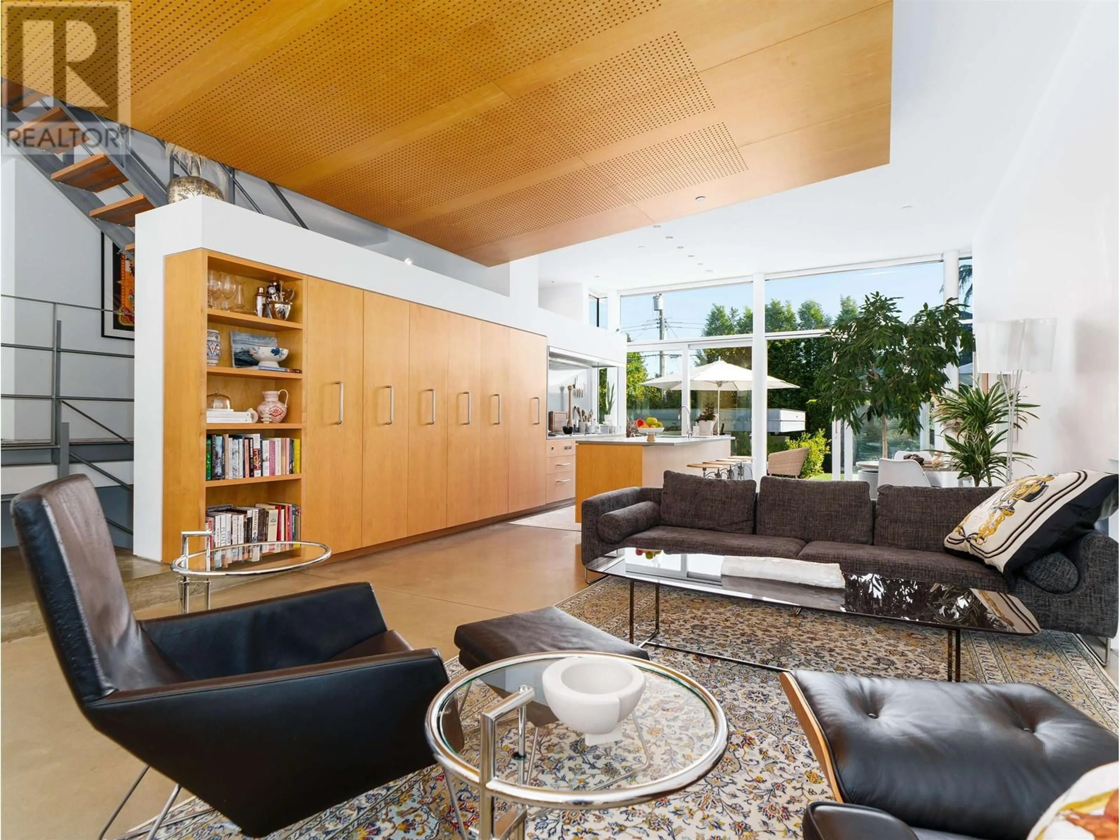4056 36TH AVENUE, Vancouver, British Columbia V6N2S9
Contact us about this property
Highlights
Estimated valueThis is the price Wahi expects this property to sell for.
The calculation is powered by our Instant Home Value Estimate, which uses current market and property price trends to estimate your home’s value with a 90% accuracy rate.Not available
Price/Sqft$1,759/sqft
Monthly cost
Open Calculator
Description
Presenting the Peter Cardew Architects designed CONCRETE Zinc House. This four bedroom masterpiece was custom built for its current owner and could not be replaced for anywhere close to this price. Geothermal, 11' ceilings, high-end kitchen, gas assist wood burning fireplace, 1,200+ bottle temperature controlled wine room, roof deck Jacuzzi w/sweeping views and entertaining areas that open to an expansive south facing patio with outdoor kitchen. Security and convenience are paramount with this home; high security glass, security system, cameras. Additional features include a two car garage, 35kW Generac backup generator that comes on seamlessly in the event of a power outage, and low maintenance yard featuring an irrigation system and high-quality SYNLawn turf grass. A truly remarkable home. (id:39198)
Property Details
Interior
Features
Exterior
Parking
Garage spaces -
Garage type -
Total parking spaces 2
Property History
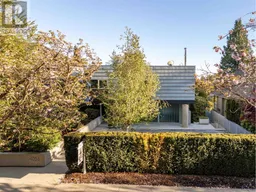 40
40
