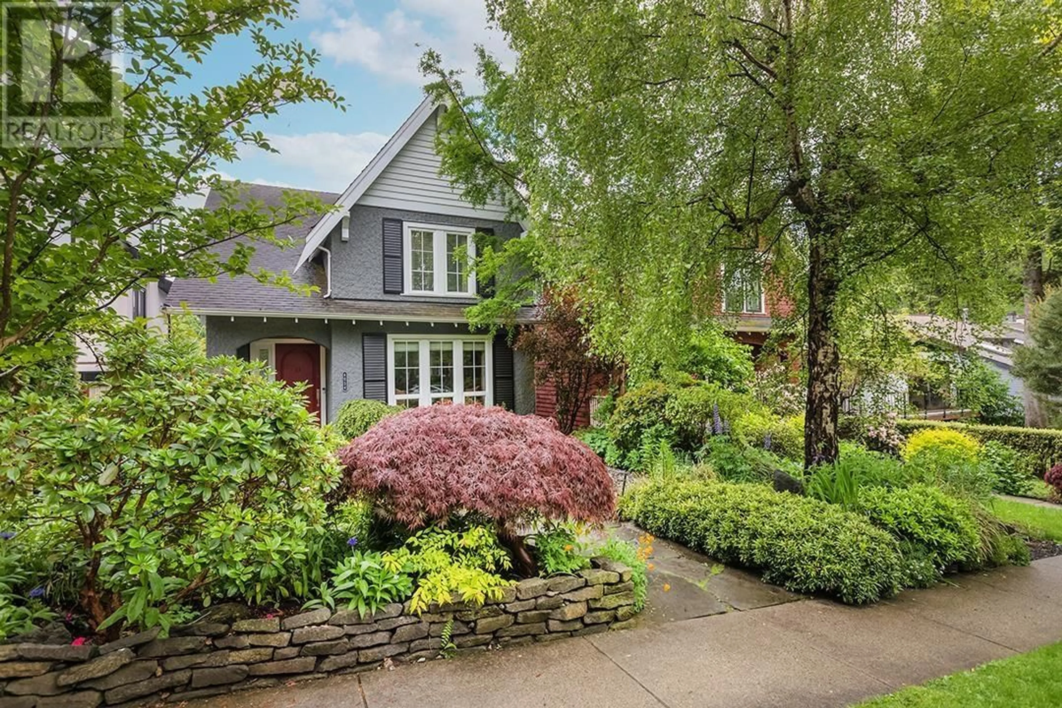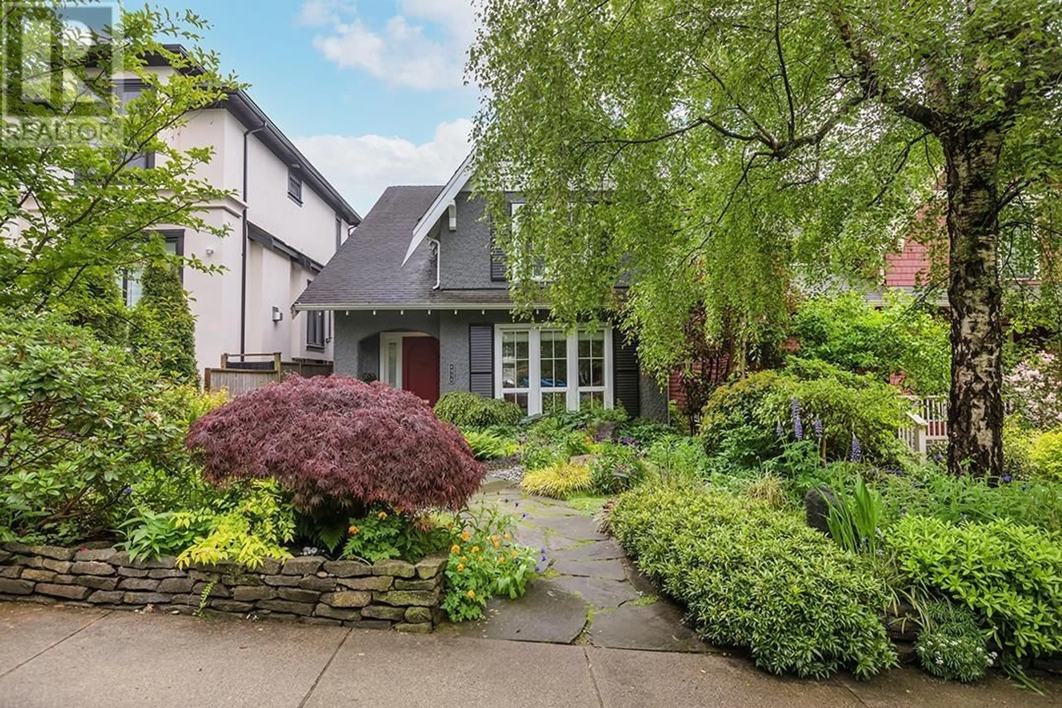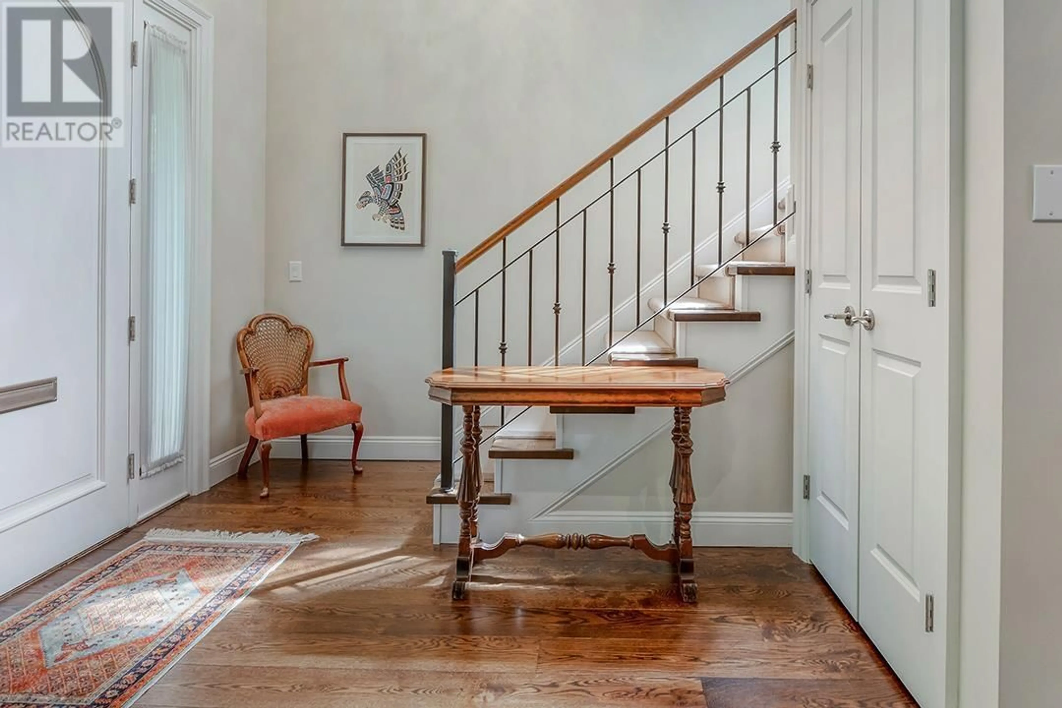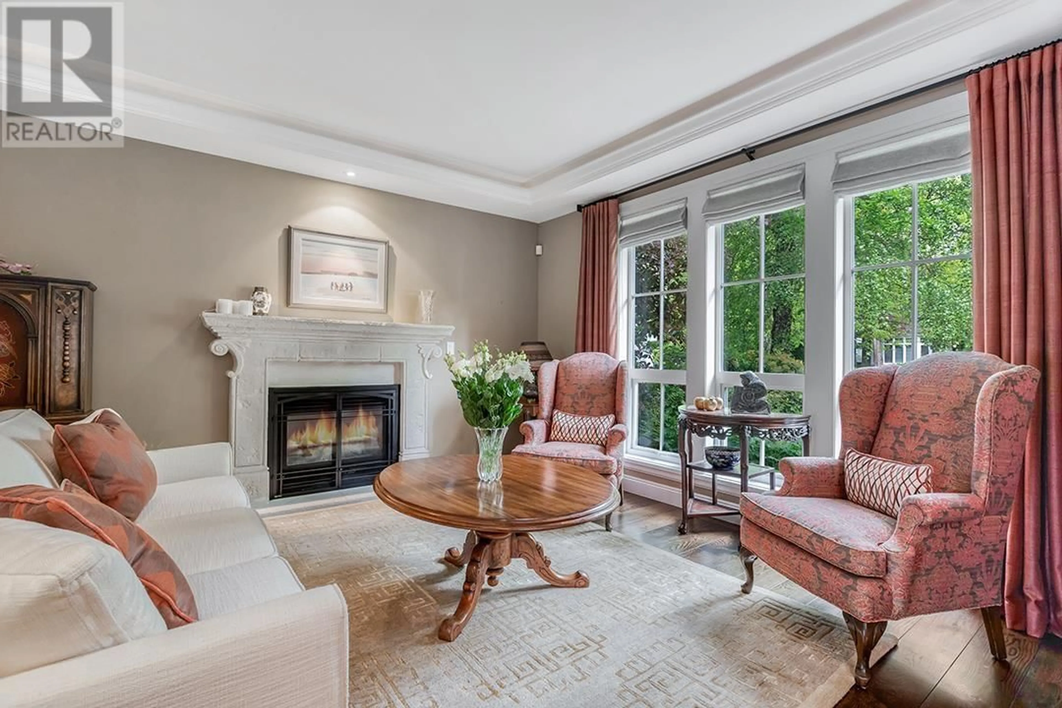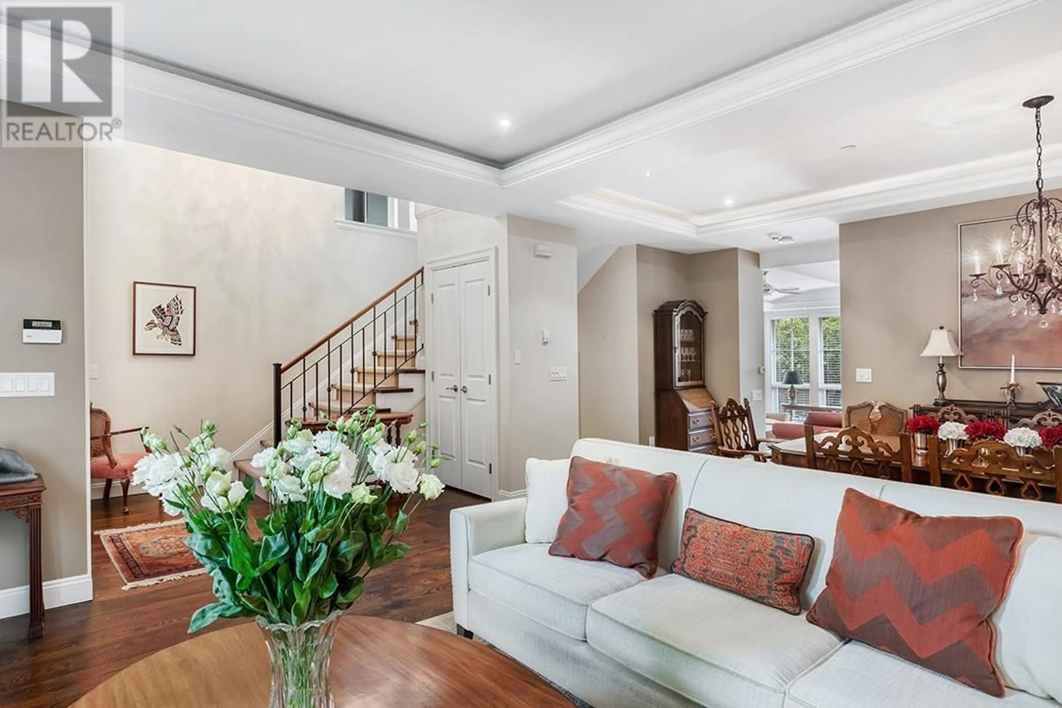4054 20TH AVENUE, Vancouver, British Columbia V6S1G5
Contact us about this property
Highlights
Estimated ValueThis is the price Wahi expects this property to sell for.
The calculation is powered by our Instant Home Value Estimate, which uses current market and property price trends to estimate your home’s value with a 90% accuracy rate.Not available
Price/Sqft$1,226/sqft
Est. Mortgage$14,979/mo
Tax Amount (2024)$12,729/yr
Days On Market3 days
Description
Welcome Home! You could not ask for a nicer house to call home. Beautifully built and designed. This gorgeous home offers everything a family could want. The main floor features an open floor plan ideal for entertaining yet perfect for family gatherings. With Walnut flooring, 11 foot underlit barrel ceilings in kitchen and family rooms and underlit tray ceilings in the living and dining rooms. The chef kitchen is a dream to cook in! French doors opening up from the kitchen/family room onto lush south facing patio and gardens. There are 3 spacious bedroom upstairs, including a lovely master bedroom retreat & office. The lower level is perfect for movie nights and hanging out. Incredible indoor and outdoor living! Open House Sat/Sun 2-4pm May 24th and 25th (id:39198)
Property Details
Interior
Features
Exterior
Parking
Garage spaces -
Garage type -
Total parking spaces 2
Property History
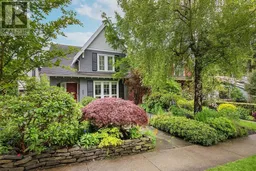 29
29
