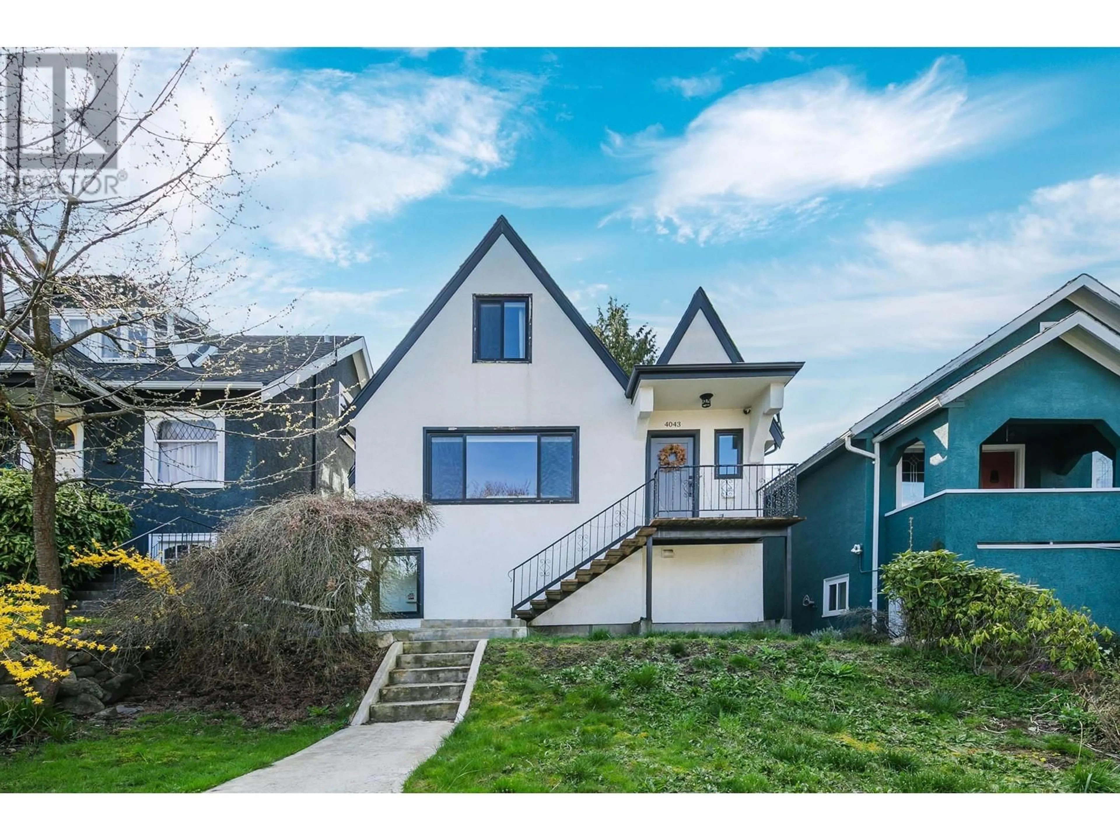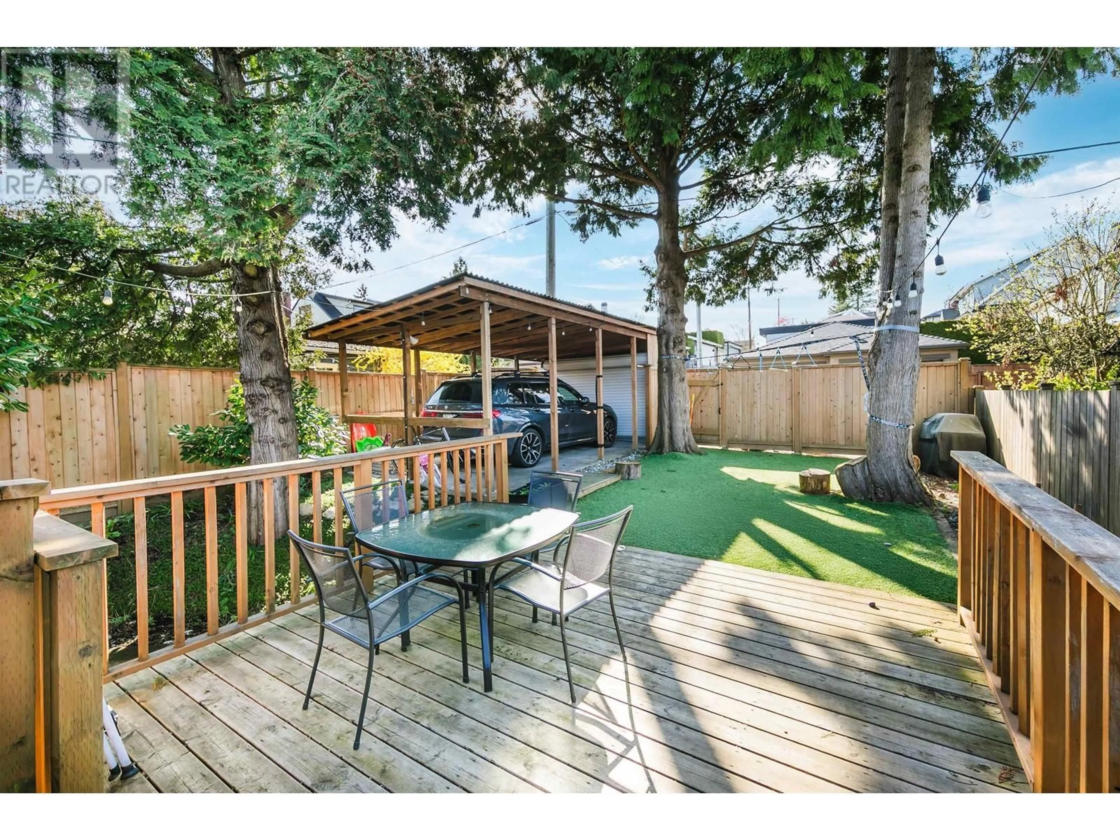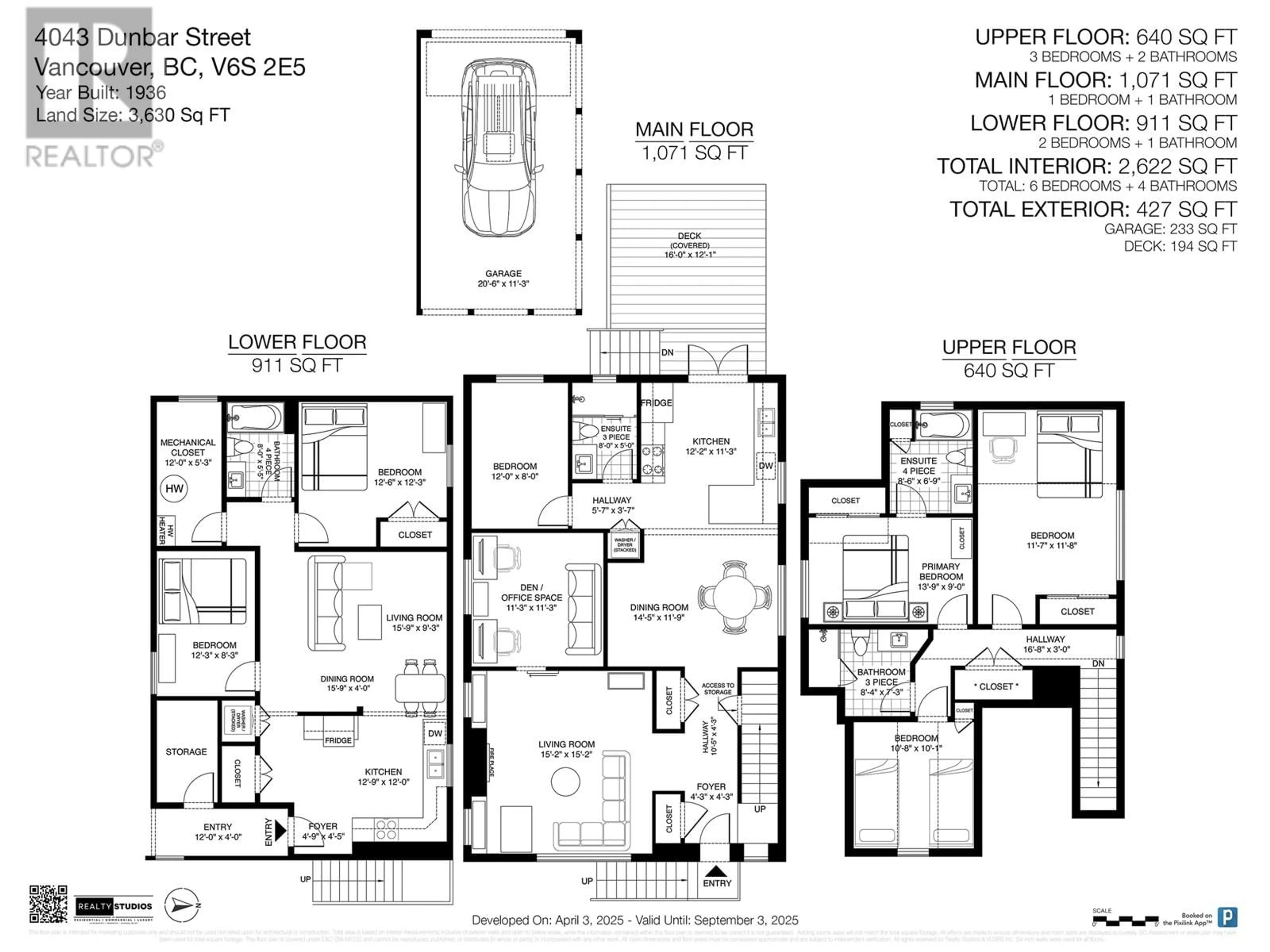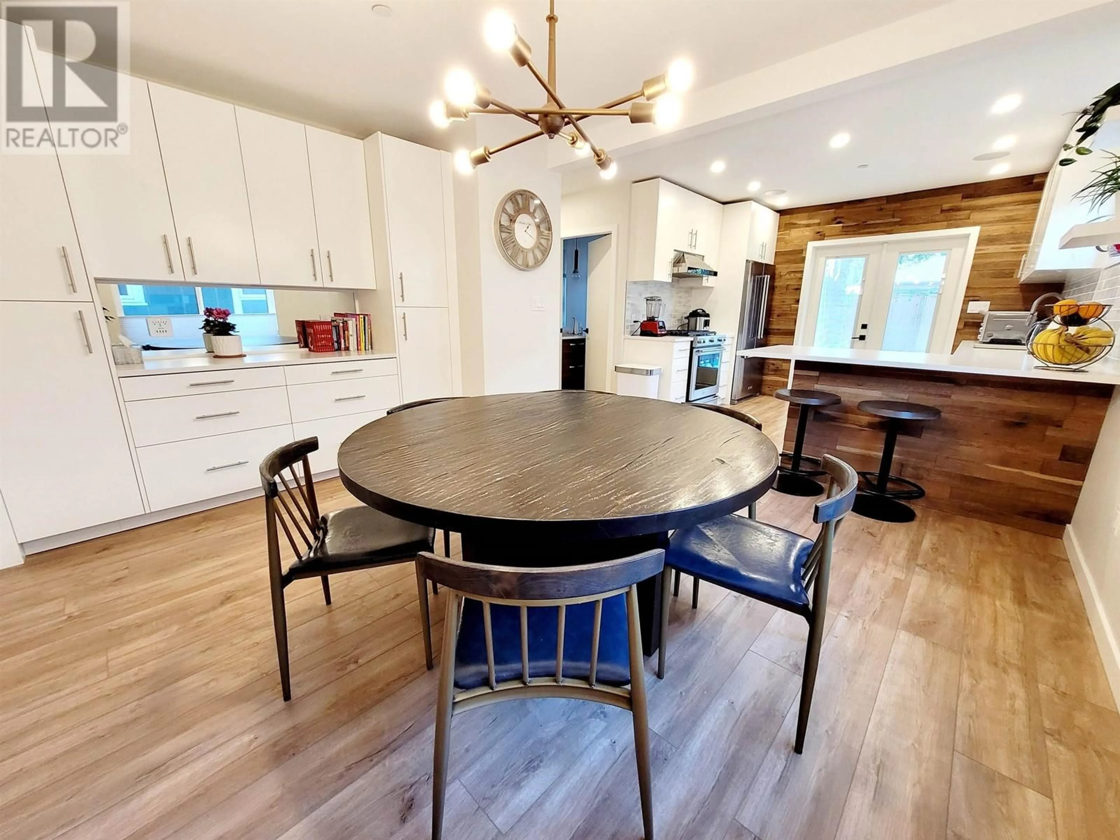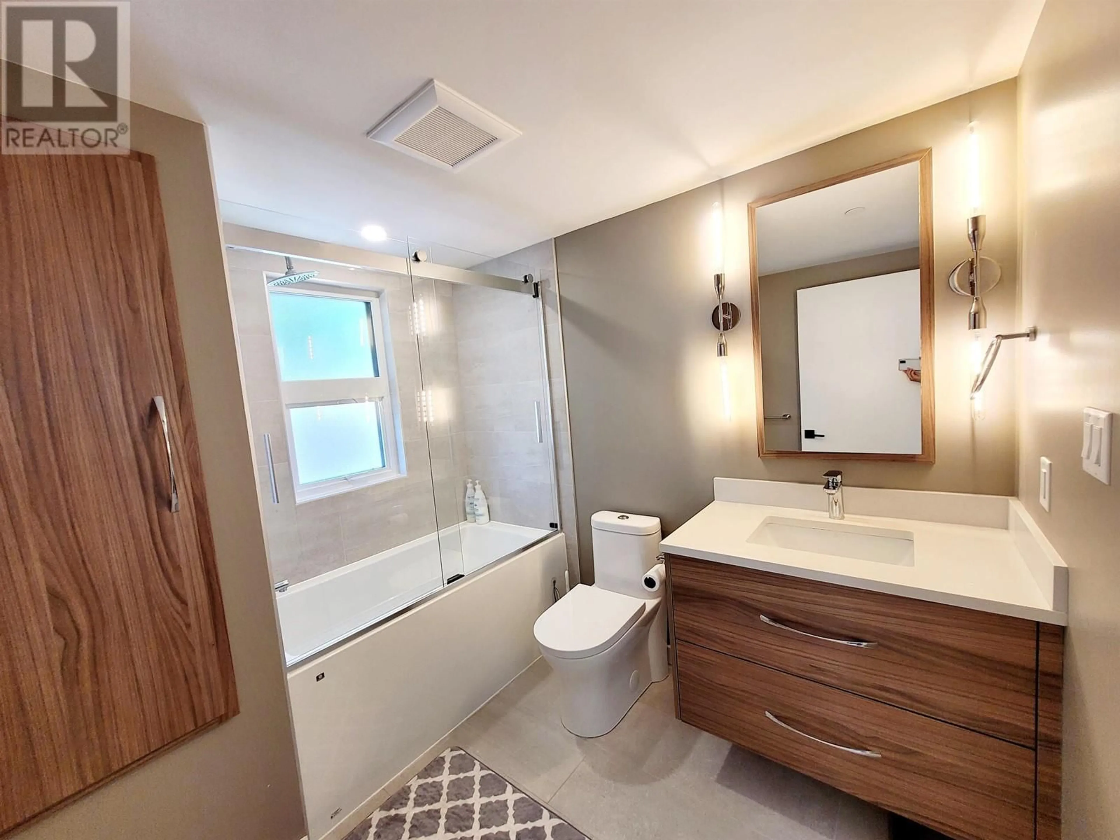4043 DUNBAR STREET, Vancouver, British Columbia V6S2E5
Contact us about this property
Highlights
Estimated ValueThis is the price Wahi expects this property to sell for.
The calculation is powered by our Instant Home Value Estimate, which uses current market and property price trends to estimate your home’s value with a 90% accuracy rate.Not available
Price/Sqft$1,105/sqft
Est. Mortgage$12,446/mo
Tax Amount (2024)$7,199/yr
Days On Market10 days
Description
Say hello to the completely renovated Dunbar home you've been waiting for! Renovated to the studs in 2019 to the City's standards including sprinklers and energy efficiency, it has a legal 2 bed 1 bath suite, new electrical, in-floor heating in the entire home, new water piping, roof, perimeter drainage, windows, waterproof stucco with CHIC advanced European advanced coating system, built-in premium sound system, video security system, fence, deck, carport and turf backyard. Main home features 4 bedrooms, 3 full bathrooms and a spacious office, with a modern floorplan, stunning kitchen and large principal rooms. Backyard is a sunny West-facing oasis with a carport. Great long-term tenants who would love to stay both up and down! Come fall in love! Open Sat April 26th from 12 Noon - 2 PM! (id:39198)
Property Details
Interior
Features
Exterior
Parking
Garage spaces -
Garage type -
Total parking spaces 1
Property History
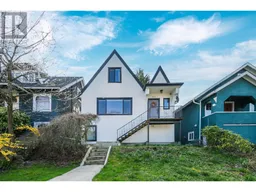 34
34
